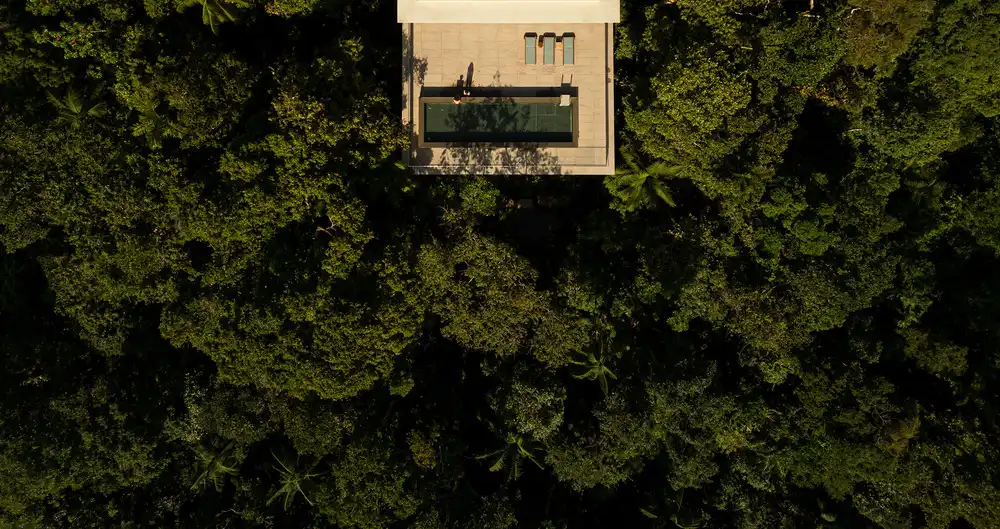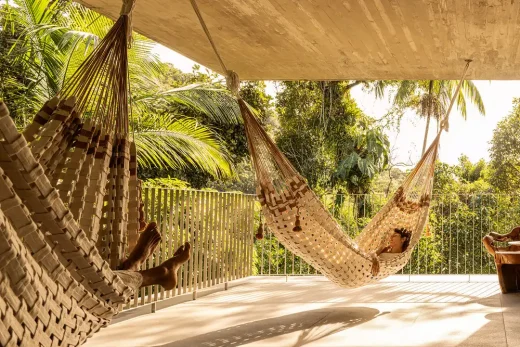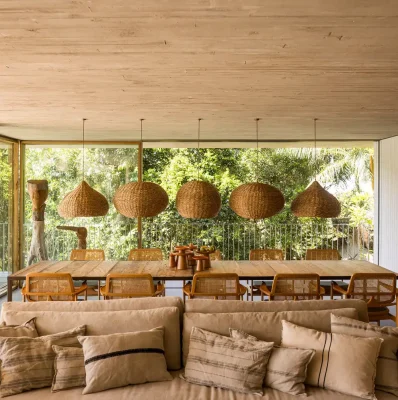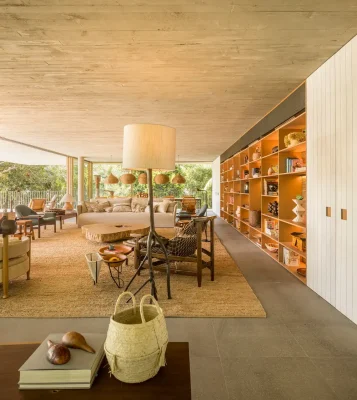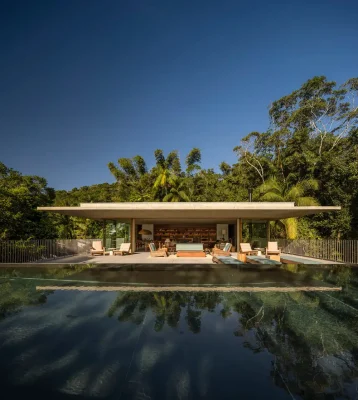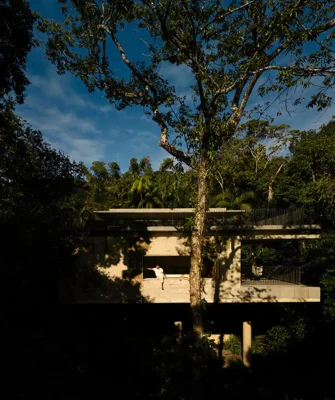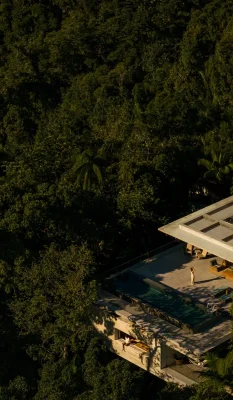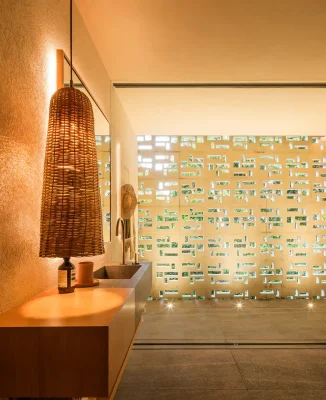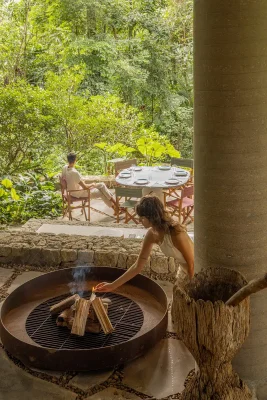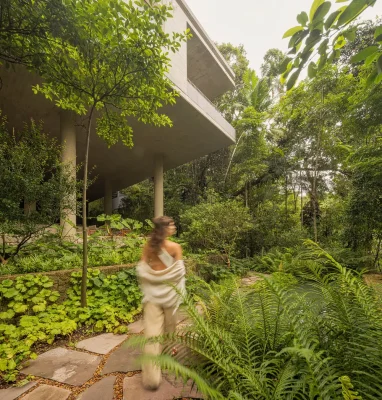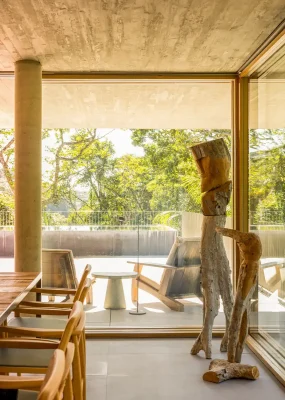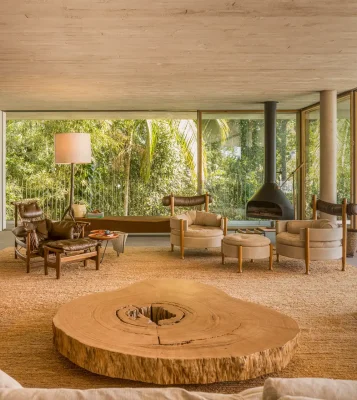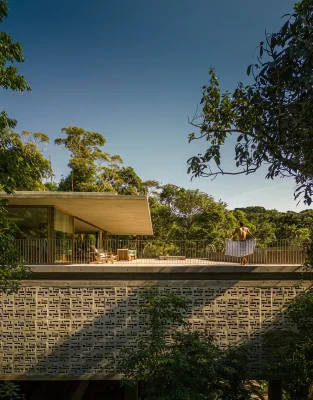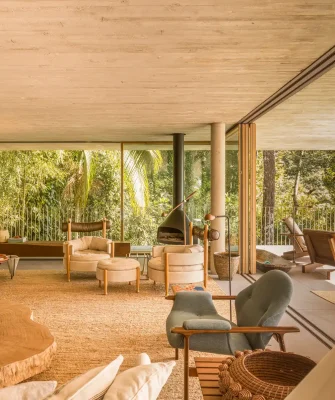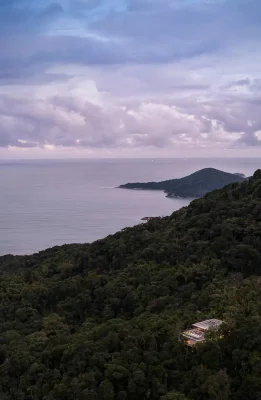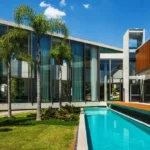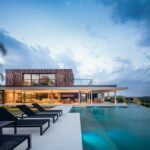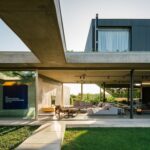Canopy House Sao Paulo property photos, Modern SP luxury real estate, Brasil architectural design images
Canopy House, Guarujá, São Paulo
Architects: studio mk27
Location: Guarujá, São Paulo, Brazil
Photos by Fernando Guerra
28 November 2024
Canopy House, Guarujá, São Paulo, Brazil
The position of Canopy House has been meticulously planned not to disturb the surrounding nature, and to respect the strict construction footprint. The site, with steep slopes amidst a tropical forest, posed a challenge during the design and construction processes. Access points, views, and feasibility had to be carefully balanced.
The white prism is suspended by a sequence of stilts, so the house barely touches the ground. The main entrance, accessed by a spiral staircase, connects the terrace to the bedrooms. The strategy leaves no indoor alternative for the connection of spaces; it is a radical experience of the weather, the winds, the smells, and the light of the jungle.
Above the prism, an elevated platform overlooks the canopies. A very light structure, inside the limits of the platform, covers the living area enclosed by sliding glass panels. The transition between inside and outside spaces is extremely subtle, creating a constant and intense feeling of immersion in the Atlantic Forest.
The interior design exclusively explores Brazilian culture, with the presence of national contemporary design, traditional craftsmanship, and original work in every texture and object. Canopy House is a celebration of Brazil and its impressive nature, combined with its infinite cultural diversity.
The cobogó, designed exclusively for this house, casts shadows that paint the interior with a unique pattern that changes throughout the day. This effect adds a layer of texture to the symphony of materials. Straw is present in the pendants by Israel Piaçava, in the side tables and even a whole wall. The diversity of fabrics is displayed through a variety of rugs, hammocks, and armchairs, such as Vivi by Sergio Rodrigues.
The wood in its versatility appears in the sliding mashrabiyas panels, the coffee table by Pedro Petry, and the sculpture by José Bezerra. Finally, concrete walls perform the allegro finale, tying the whole composition together.
Canopy House, Sao Paulo – Building Information
Architecture: studio mk27 – Brazil – https://mk27.com/
completion: July 2023
site area: 1.932sqm
built area: 785 sqm
essential credits:
architect: Marcio Kogan
co-architect: Regiane Leão e Marcio Tanaka
interior design: Diana Radomysler
interiors co-autor: Gustavo Ramos
project team: Julia Jobim, Oswaldo Pessano
communications team: Carlos Costa, Nathalia Lima, Tamara Lichtenstein
About Studio MK27
Studio MK27, located in the chaotic city of São Paulo, was founded in the late 70’s by architect Marcio Kogan, and today is comprised of 56 members and various collaborators worldwide.
The team of architects, great admirers of the Brazilian modernism generation, seek to fulfill the task of rethinking and giving continuity to this iconic architectural movement. The projects of Studio MK27 place value on formal simplicity and are elaborated with extreme care and attention to details.
Since 2001, when Kogan introduced a co-creation and cooperative work system, Studio MK27 has won more than 250 national and international awards, including IAB (Institute of Brazilian Architects), São Paulo Architectural Biennial, WAF, Architectural Review, Dedalo Minosse, Record House, Leaf, D&AD, Spark, Barbara Cappochin, Iconic, AZ, Buenos Aires Ibero-american Architectural Biennial, Wallpaper Design Award, and Prix Versailles. MK27 also represented Brazil at the Venice Biennale of 2012.
Photographs: Fernando Guerra
Canopy House, Sao Paulo property images / information received 281124 from v2com newswire
Location: Guarujá, São Paulo, SP, Brasil, South America
São Paulo Architecture
São Paulo Architectural Projects – selection of contemporary architectural designs:
São Paulo Architecture Designs – chronological list
São Paulo Architecture Walking Tours by e-architect
Design: FGMF Arquitetos
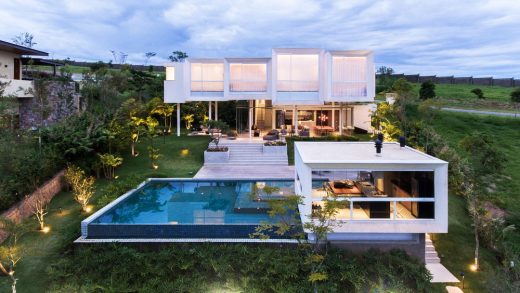
photo : Estevam Trabbold
Casa Neblina
Design: Studio Otto Felix
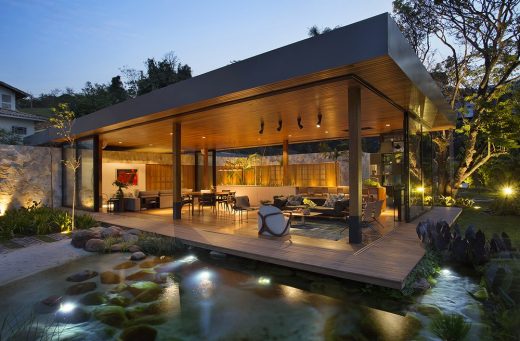
photo : Denilson Machado – MCA estudio
New House in Campinas
Architect: Flavio Castro
Planalto House
Brazilian Architectural Designs
New Brazilian Architecture Designs
, Santa Catarina
Design: Schuchovski Arquitetura
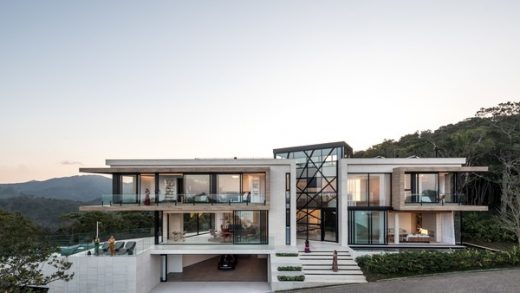
photograph : Eduardo Macarios
House FY in Santa Catarina State
Rio de Janeiro Architecture Walking Tours, Brasil, by e-architect
Comments / photos for the Canopy House, Sao Paulo property design by studio mk27 page welcome.

