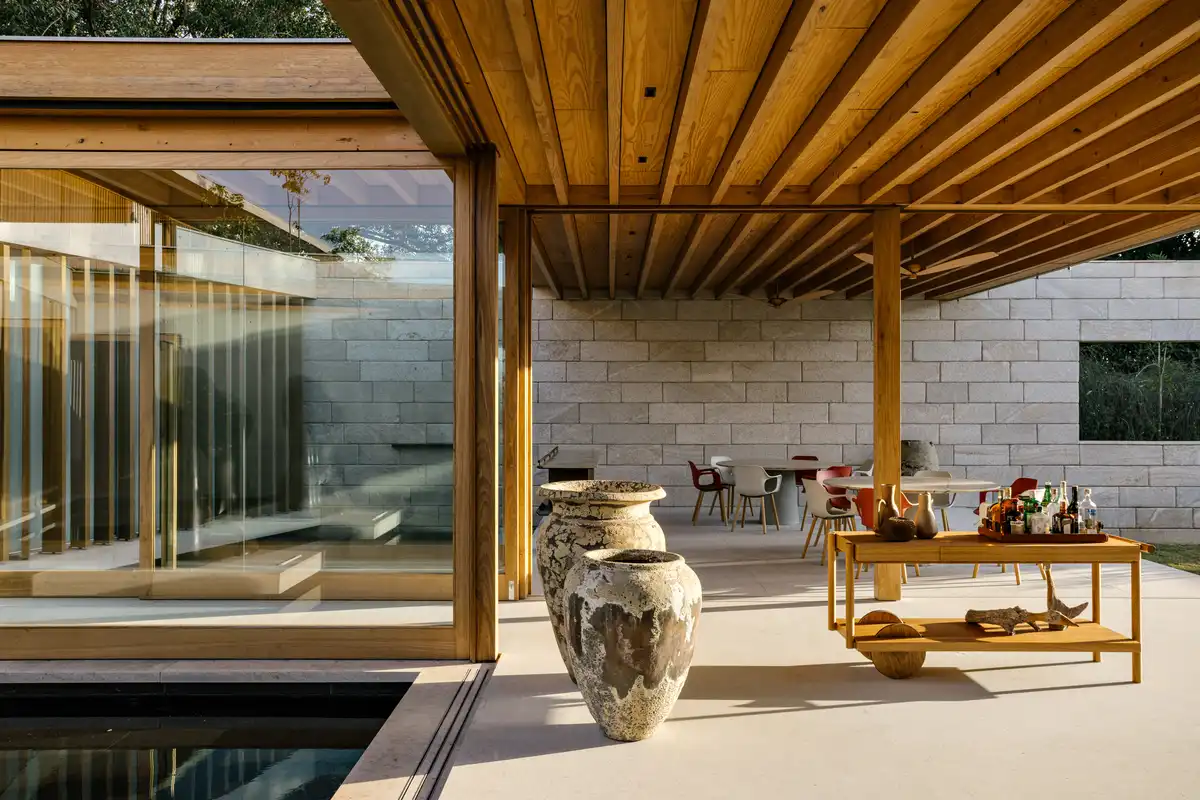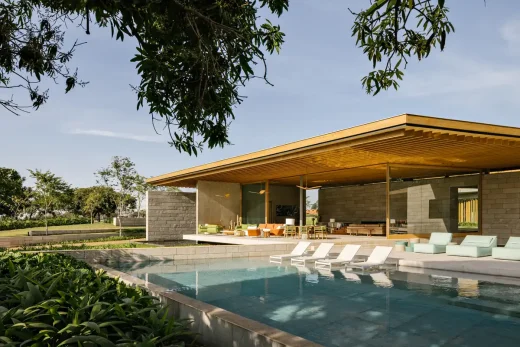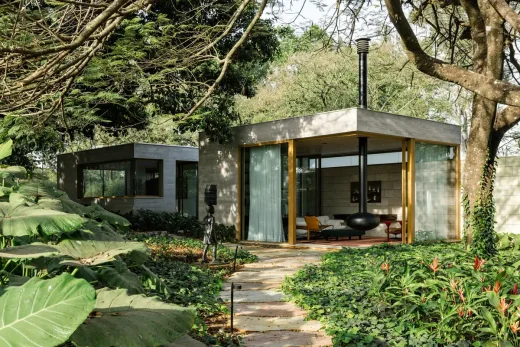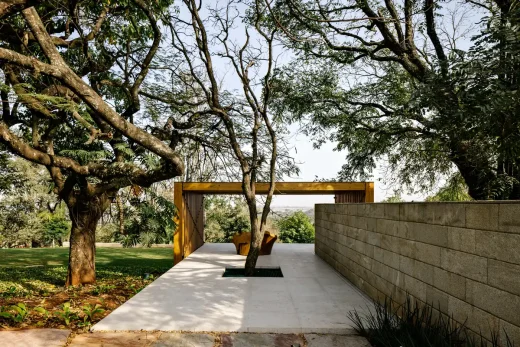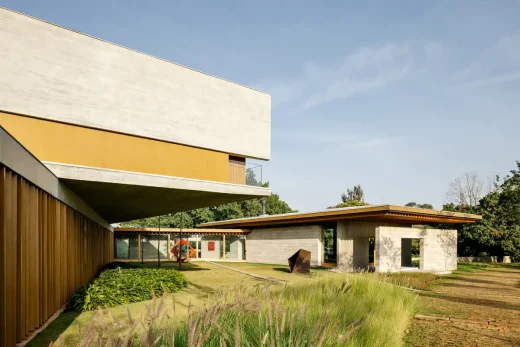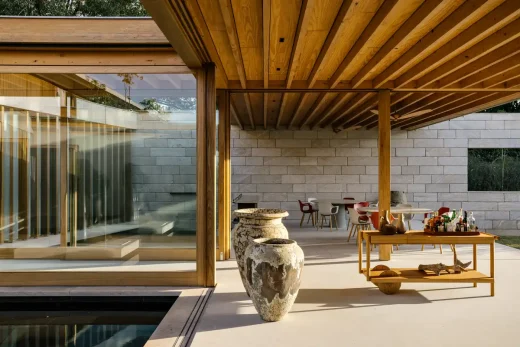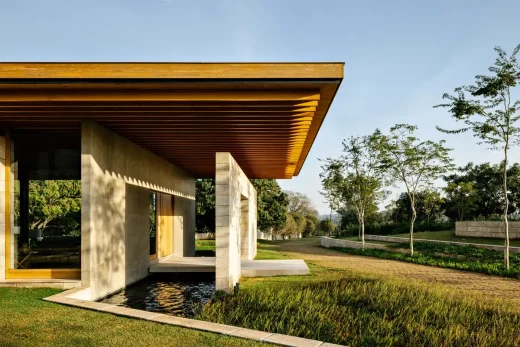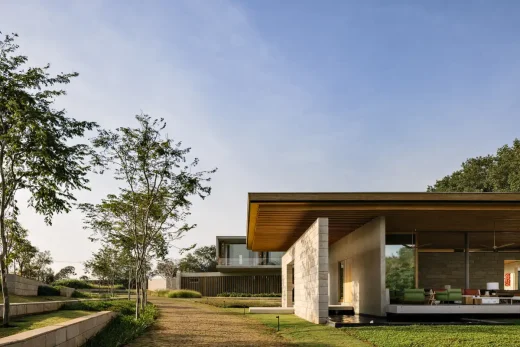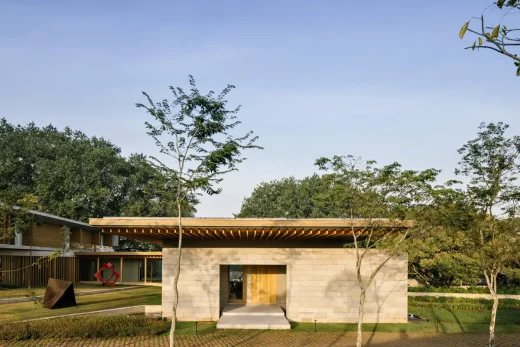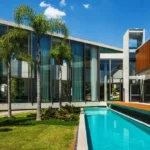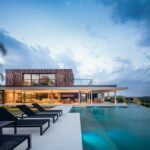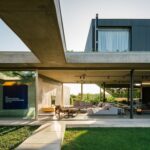Forest House Fazenda Boa Vista, São Paulo property photos, Modern SP real estate, Brasil design
Forest House, Fazenda Boa Vista, Sao Paulo
Nestled within a 14,000 sq. m. plot in the Fazenda Boa Vista condominium, in the serene countryside of São Paulo, the Forest House seamlessly blends architectural innovation with its natural surroundings.
Architects: FGMF Architects
Location: Fazenda Boa Vista, São Paulo, Brazil
Photos by Fran Parente
4 December 2024
Forest House, Fazenda Boa Vista, São Paulo, Brazil
At the heart of the site lies a central park filled with mature, sculptural trees, forming a natural anchor for the design. Complementing this lush environment is the site’s subtle but significant topographical drop, which plays a defining role in shaping the home’s layout and spatial organization.
The design strategy capitalizes on these two defining elements: the trees and the uneven terrain. The house is thoughtfully spread across the plot, weaving through the vegetation and creating diverse paths and vistas. Straight, clean lines trace through the landscape, framing the central park while also defining the architectural form. The slope is celebrated rather than concealed, with stone gables rising from the ground to both reveal the topography and serve as structural elements. These gables are integral to the design, anchoring pavilions and lending a sense of permanence and cohesion to the house.
Stone, concrete, and wood form the material palette, each playing a distinct role. Stone gables, which extend into the house, provide a tactile connection to the earth and act as unifying elements across the landscape. Exposed concrete planes complement these gables, organizing the program and defining interior and exterior boundaries. Meanwhile, wood introduces warmth and texture, functioning as a vast, unifying roof plane that hovers above the structure. The subtle separation of these materials—stone, concrete, and wood—creates visual and physical gaps, enhancing the sense of openness and encouraging movement and views between spaces.
The house is organized into multiple pavilions, distributed strategically across the ground. These smaller structures, nestled next to the stone gables, serve specific functions and allow the architecture to embrace the landscape. Rising above this composition is a prominent upper pavilion, perched atop the main block. Its orthogonal geometry aligns with the gables, reinforcing the overall order of the design while introducing a striking feature: an expressive overhang that defines the courtyard below. This upper-level pavilion contains the private spaces, such as bedrooms, and provides panoramic views of the surrounding park and countryside.
One of the home’s defining characteristics is its seamless continuity between indoor and outdoor spaces. This is achieved through the careful arrangement of planes and pavilions, which create a series of patios and courtyards. These outdoor spaces vary in size and function, offering moments of tranquility, interaction, and connection to nature. The patios also serve as settings for large sculptures, reflecting the clients’ passion for Brazilian art. This artistic appreciation extends indoors, where curated works further enhance the home’s cultural and aesthetic richness.
Through its thoughtful integration with the landscape, material elegance, and spatial fluidity, this house transforms the site into a harmonious interplay of architecture, art, and nature. It’s a space where straight lines and natural curves coexist, creating an environment that celebrates both human creativity and the beauty of the natural world.
Forest House, Fazenda Boa Vista, Sao Paulo, Brasil – Property Information
Architecture: FGMF Architects – Brazil – https://fgmf.com.br/
Site area: 14,300 sq. m.
Building area: 3,000 sq. m.
Project Beginning: 2018
Construction completion: 2022
Authors: Fernando Forte, Lourenço Gimenes, Rodrigo Marcondes Ferraz
Creative director: Gabriel Mota
Managers: Desyree Niedo, Gabriel Mota, Guilherme Prado, Juliana Cadó, Luciana Bacin
Coordinators: João Baptistella, Larissa Sartori, Letícia Gonzalez, Priscylla Hayashi
Contributors: Amanda Domingues, Bárbara Dolabella, Bruno Suman, Caio Armbrust, Carolina Hirata, Diogo Mondini, Eduardo Saran, Eduardo Piovesan, Fabiana Kalaigian, Flávia
Prado, Guilherme Canadeu, Gustavo Hohmann, Iacy Gottschalk, José Carlos Navarro, Julia Jobim, Julio de Luca, Karina Nakaura, Lucas Lima, Mariana Leme, Otávio Araújo Costa, Raquel Gregorio, Victor Lucena
Interns: Ana Paula Sapia, Aryane Diaz, Flávia Moura, Giovanna Custódio, Guilherme Pulvirenti, Henrique Dias, José Beltrami, Matheus Soares, Michelle Vasques, Rafael Mourão, Vinícius Romano
Photographs: Fran Parente
Forest House, Sao Paulo property images / information received 041224
Location: Fazenda Boa Vista, São Paulo, SP, Brasil, South America
São Paulo Architecture
São Paulo Architectural Projects – selection of contemporary architectural designs:
São Paulo Architecture Designs – chronological list
São Paulo Architecture Walking Tours by e-architect
Design: FGMF Arquitetos
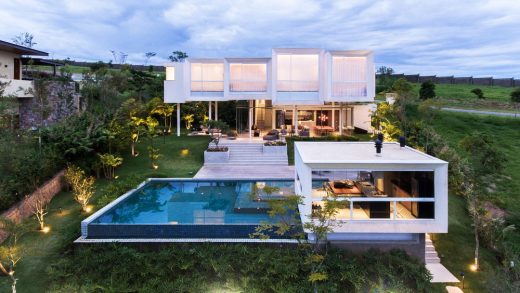
photo : Estevam Trabbold
Casa Neblina
Design: Studio Otto Felix
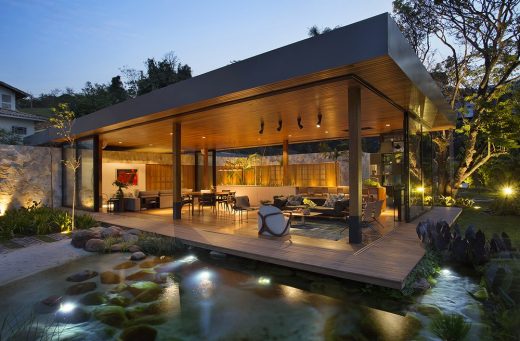
photo : Denilson Machado – MCA estudio
New House in Campinas
Architect: Flavio Castro
Planalto House
Brazilian Architectural Designs
New Brazilian Architecture Designs
, Santa Catarina
Design: Schuchovski Arquitetura
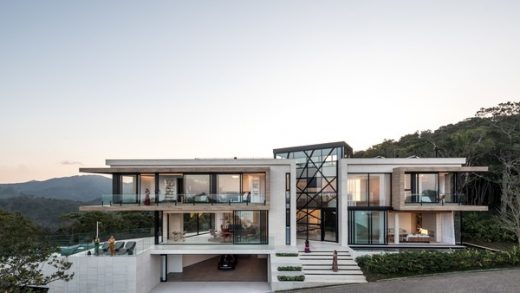
photograph : Eduardo Macarios
House FY in Santa Catarina State
Rio de Janeiro Architecture Walking Tours, Brasil, by e-architect
Comments / photos for the Forest House, Sao Paulo property design by FGMF page welcome.

