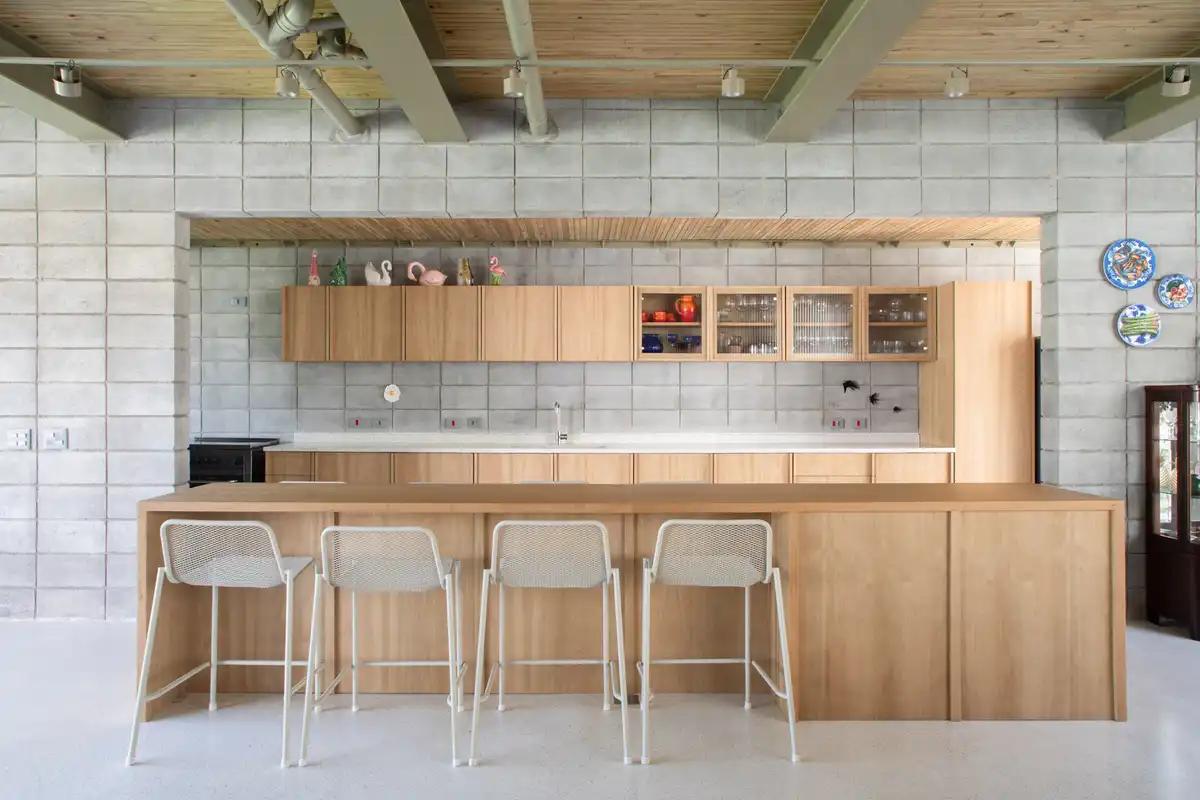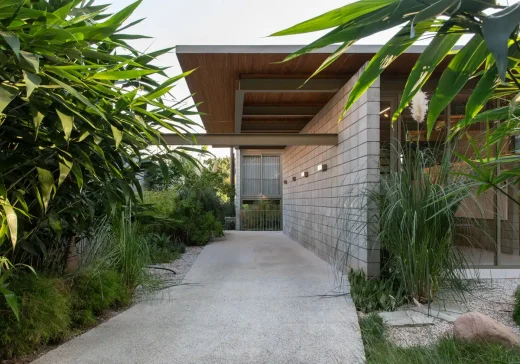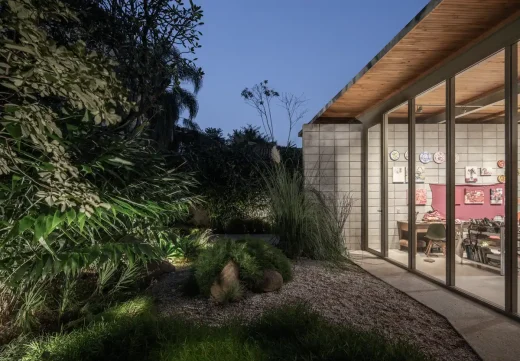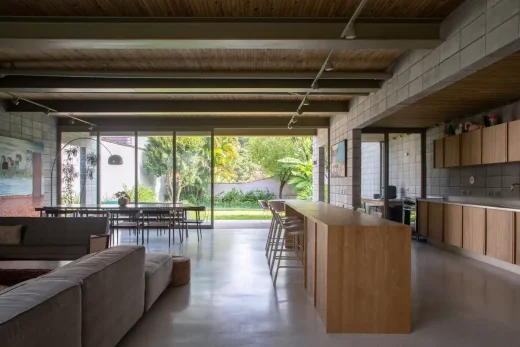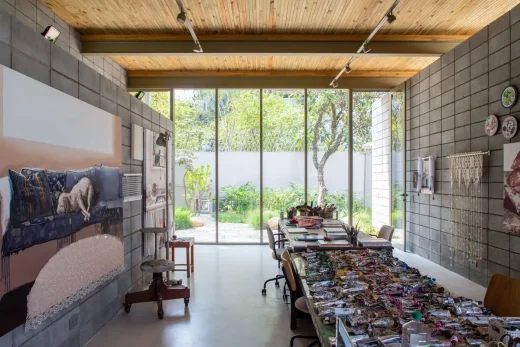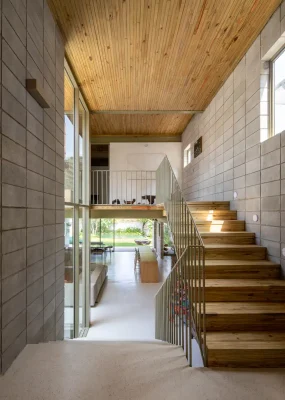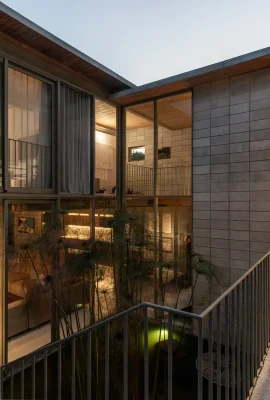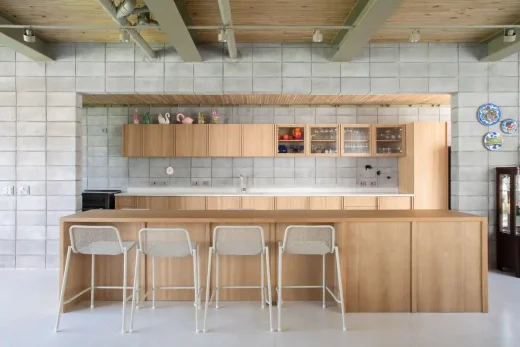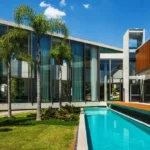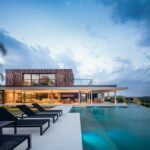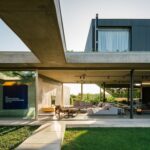Casa EA São Paulo, Modern luxury Brazil property images, South American residence design photos
Casa EA in Sao Paulo
Architects: AMZ Arquitectos
Location: São Paulo, Brazil
Photos by Maíra Acayaba
13 December 2024
Casa EA, São Paulo – Brazil Luxury Property
To harmonize with the natural topography of the site, Casa EA was designed across multiple levels. The atelier occupies the highest point at the front of the property, while the social areas are located half a level below. Meanwhile, the private quarters of the residence are positioned half a level above, creating a dynamic yet cohesive flow throughout the structure. This layered design not only respects the slope of the land but also offers a clear distinction between the various functional areas of the home.
Internally, the atelier and the main house are interconnected through a vertical circulation atrium, which acts as a unifying space between the two levels. Externally, a tranquil reflecting pool provides a serene buffer, separating the atelier from the residential areas while preserving a visual connection between the two. This feature enhances the sense of calm and balance, blending the functional and aesthetic elements of the design.
The longitudinal, opaque walls of the atelier serve a dual purpose. They act as a structural backbone for the building and provide ample surfaces for the artist’s canvas displays during production as well as for showcasing their collection. In contrast, the transverse facades feature large glass frames that facilitate natural light and ventilation during the day. These openings also enable an unobstructed view of the entire depth of the lot, creating a seamless integration between indoor and outdoor spaces while emphasizing the property’s expansive proportions.
A mixed prefabricated structural system was employed to bring this project to life. Concrete block walls rise from the foundation, forming the primary load-bearing structure. Steel beams are strategically placed between these walls to support wooden slabs that make up the floors and the roof. This combination of materials ensures durability and adaptability, while the use of prefabrication allows for efficiency in construction. Moreover, all structural elements, including the plumbing infrastructure, are intentionally left exposed, highlighting the raw beauty of the construction process and contributing to the project’s modern industrial aesthetic.
The design prioritizes not only functionality but also an honest expression of materials and craftsmanship. The exposed concrete walls provide a tactile, textured backdrop, while the steel beams add a sleek and contemporary edge. The wooden flooring and ceilings introduce warmth and a sense of natural comfort, creating a balance between the industrial and the organic.
By integrating natural light, ventilation, and the reflective qualities of the water feature, the house becomes an immersive experience where art, architecture, and nature converge. The thoughtful interplay of levels, materials, and open spaces offers a dynamic yet serene living environment. This design demonstrates how architecture can respond to its environment with sensitivity and ingenuity, creating spaces that are as practical as they are inspiring.
Casa EA, Sao Paulo – Building Information
Architecture: AMZ Arquitectos – Brazil – https://amzarquitetos.com/
Lead Architects: Pablo Alvarenga, Daniel Semião
Collaborator: Giovani Betini
Construction completion: 2023
Photographs: Maíra Acayaba
Casa EA, Sao Paulo property images / information received 131224
Location: São Paulo, SP, Brasil, South America
São Paulo Architecture
São Paulo Architectural Projects – selection of contemporary architectural designs:
São Paulo Architecture Designs – chronological list
São Paulo Architecture Walking Tours by e-architect
Design: FGMF Arquitetos
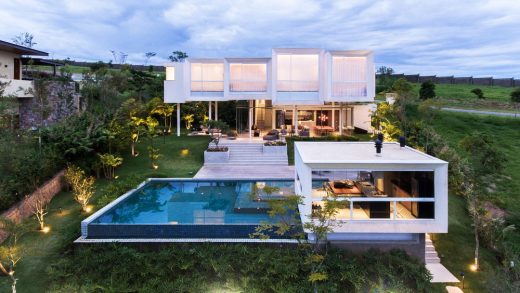
photo : Estevam Trabbold
Casa Neblina
Design: Studio Otto Felix
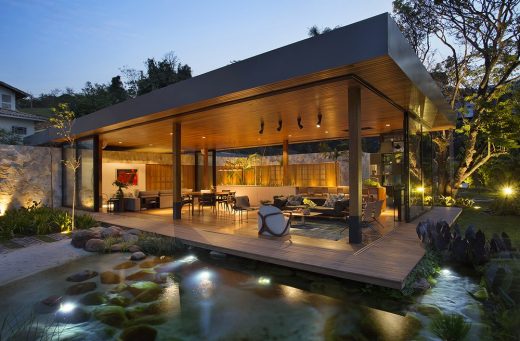
photo : Denilson Machado – MCA estudio
New House in Campinas
Architect: Flavio Castro
Planalto House
Brazilian Architectural Designs
New Brazilian Architecture Designs
, Santa Catarina
Design: Schuchovski Arquitetura
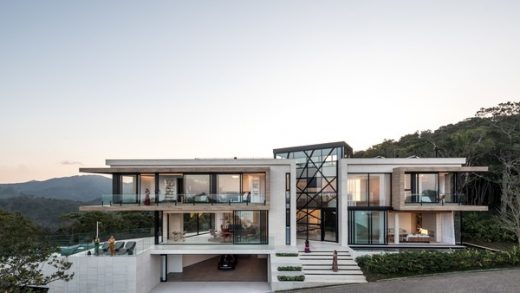
photograph : Eduardo Macarios
House FY in Santa Catarina State
Rio de Janeiro Architecture Walking Tours, Brasil, by e-architect
Comments / photos for the Casa EA, Sao Paulo property design by AMZ Arquitectos page welcome.

