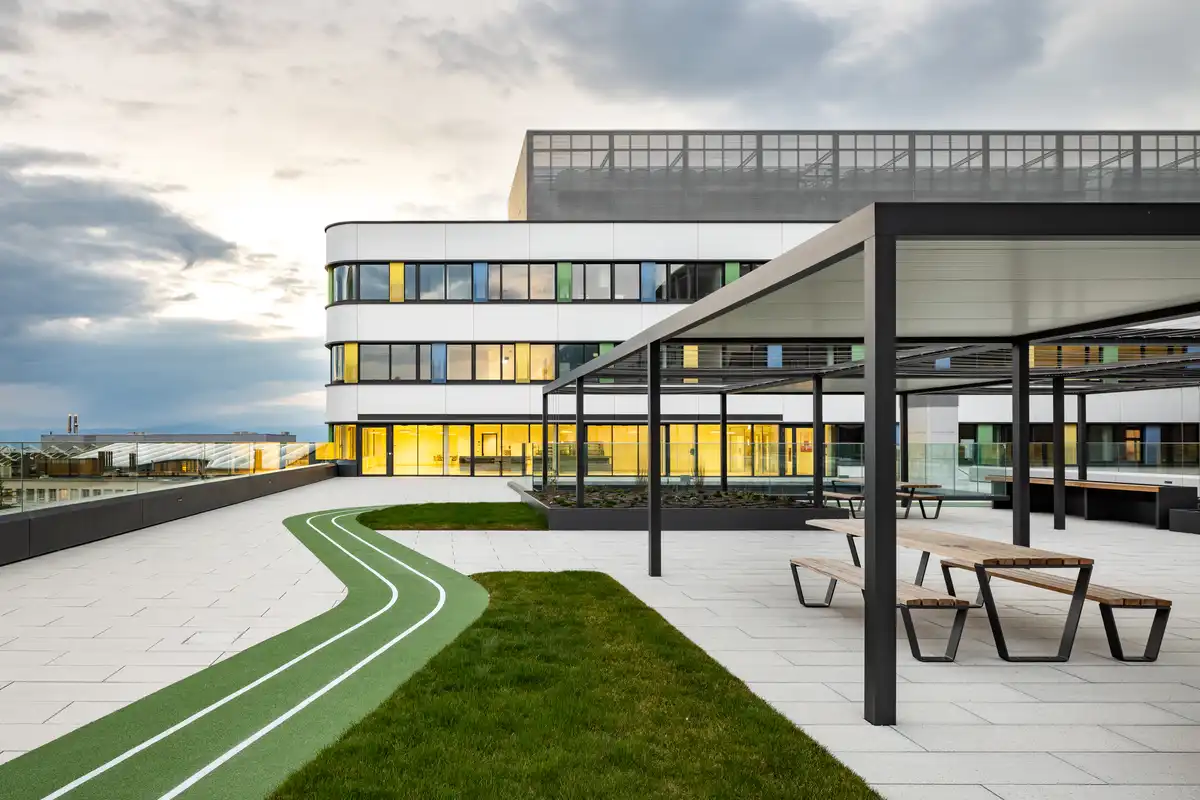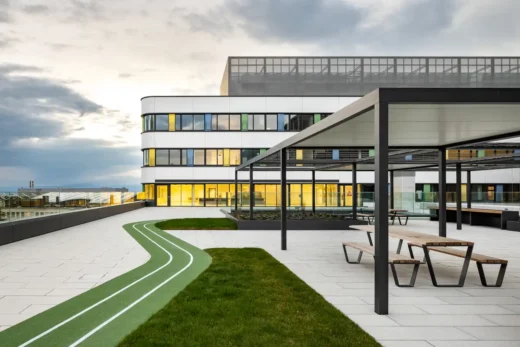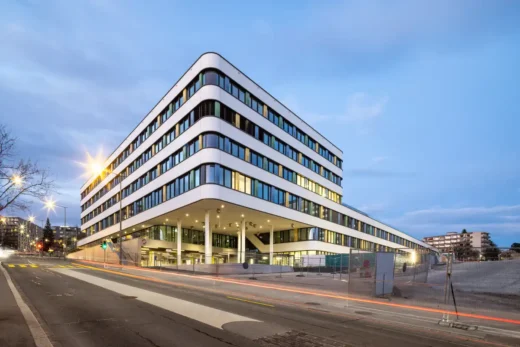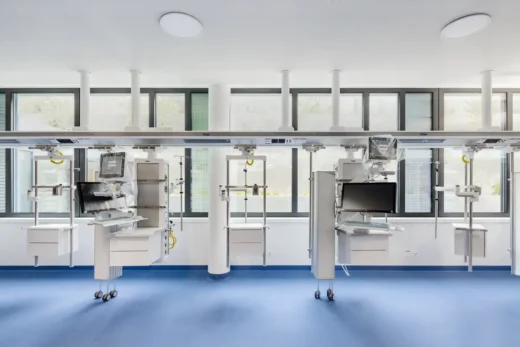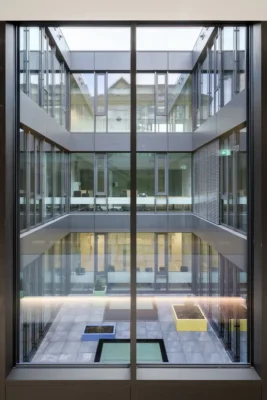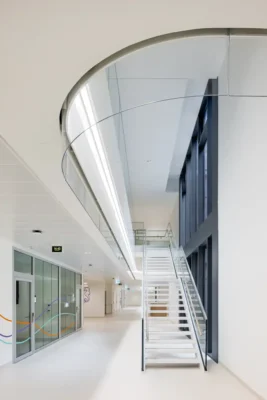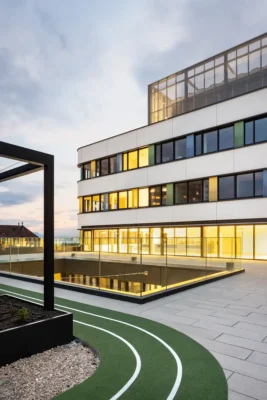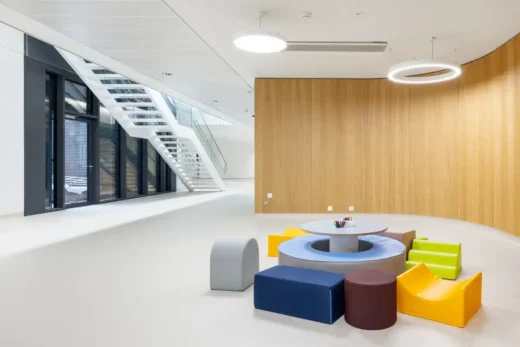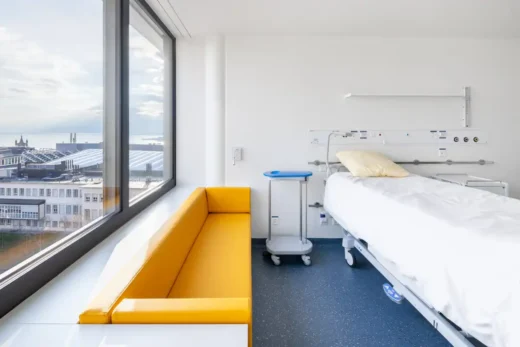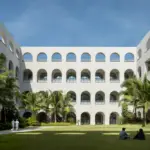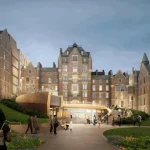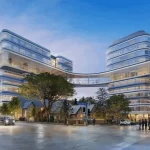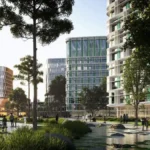Children’s Hospital at Lausanne University Hospital by gmp, Modern Switzerland healthcare architecture photos
Children’s Hospital at Lausanne University in Switzerland
15 May 2025
Architects: Gerkan, Marg and Partners
Location: Lausanne, Switzerland
Photos by Reto Duriet
Lausanne University Children’s Hospital, Switzerland
Completion: Children’s Hospital at the Lausanne University Hospital (CHUV)
The architects von Gerkan, Marg and Partners, together with their long-standing partners Ferrari Architectes, have completed their first healthcare project in Switzerland.
At the heart of the Lausanne University Hospital (CHUV), a new children’s hospital has been built. To be pened on the 14th of May, the hospital provides 71 inpatient beds in a setting designed especially for 0-18 year olds and their families. Overlooking Lake Geneva and the Alps, it offers a calm and welcoming atmosphere through spacious, light-filled rooms, green courtyards, and open spaces.
“The planning of a healthcare facility, especially one for children, presents a unique challenge and responsibility. More than any other construction task, it requires harmonizing sometimes conflicting functional, technical, economic, aesthetic, and human considerations into a cohesive whole,” explains Stefan Walter, Associate Partner at gmp and Co-Head of gmp’s Aachen office.
Architecture in Dialogue with the City
The new children’s hospital is located in the center of the campus of the Lausanne University Hospital (CHUV). It stands out with a distinctive and recognizable silhouette. The prominent urban corner at the intersection of Rue du Bugnon and the Esplanade, along with the main entrance, is highlighted by a six-story building. The horizontal bands of the facade contrast with the sloping terrain, creating a visual dialogue highlighted by a striking green and blue color scheme. Integrating the new hospital between existing buildings posed significant construction and structural challenges. While the adjacent maternity clinic remained fully operational, parts of the hillside had to be excavated. The eastern section of the 180-meter-long building is terraced lower to preserve sightlines to and from the maternity clinic to the north. It houses diagnostic and therapeutic areas along a multi-story central corridor. Another challenge was the incorporation of public transportation into the architectural concept: a subway station was integrated into and built over as part of the design.
Inviting Rooftop Garden as the Heart of the Campus
An important element of the concept is the rooftop garden on the lower part of the building, designed as a green oasis. Serving both as a therapy and rehabilitation space, it supports the well-being and recovery of young patients. It also provides an outdoor area for the adjacent cafeteria, offering families and staff a retreat with scenic views. The maternity clinic behind the new children’s hospital has direct access to the garden, as well—adding value to the entire university hospital complex.
A Place for Families
As children are usually accompanied when they come to the hospital, the project prioritizes a family-friendly design. The patient rooms are designed to accommodate two children and their parents, with a modular layout that can be adapted to different space requirements. Ample natural light creates an atmosphere that is both soothing and stimulating, a harmonious color and material concept ensures a warm and inviting ambience. A unique interior design feature is a multifunctional bench along the window, which can be converted into an extra bed with a simple motion—eliminating the need for assistance from medical staff.
Designed for the Future
Reflecting on the importance of adaptability in hospital design, Jean-Baptiste Ferrari, Administrator and partner of Ferrari Architectes, explains: “A hospital is a dynamic place that must constantly evolve. A successful design incorporates structural and architectural flexibility to anticipate future advancements in healthcare. By balancing technical requirements, sustainability, and cost efficiency, the new facility is built to be future-proof”.
Lausanne University Children’s Hospital in Switzerland, Europe – Building Information
Architects: Gerkan, Marg and Partners – https://www.gmp.de/en/
Competition: 2014, 1st prize
Design: Volkwin Marg with Christian Hoffmann and Stefan Walter
Project Lead, Competition: Martin Bleckmann with Stefan Walter
Competition Team: Flori Jackowski, Stephanie Krämer-Hilke, Lukasz Rubnikowicz, Christoph Salentin
Project Lead, Detailed Design: Jutta Hartmann-Pohl
Detailed Design Team: Julia Brall, Clemens Dost, Jörg Greuel, Johanna Hepp, Riccardo Pavan, Franka Poos, Julia Rößer, Lukasz Rubnikowicz, Christoph Salentin, Stefan Walter
In Cooperation with Ferrari Architectes, Lausanne
Project Lead: Pauline Chevrier and Sébastien Zwissig
Team: Davide Cisternino, Martina Trobisch, Aline Grossrieder, Fiona Uka, My-Linh Dinh, Alexandre Château, Teresa Hernandez Vidales, Philippe Urfer, Axelle Vandenbroucke, Bruno Almeida, Florence Pulicani, Hélène Hoyoux, Steve Cherpillod, Laurie Bandiera, Marcela Würmli, Annick Lavenex, Sophie Huynh
Client: Etat de Vaud, DSAS, CHUV
GFA: 39.232 sqm
gmp – von Gerkan, Marg & Partners
Photographs: Reto Duriet
Children’s Hospital at Lausanne University Hospital
Lausanne University Children’s Hospital, Switzerland images / information received 150525
Location: Lausanne, Switzerland, central Europe.
Lausanne Building Designs
Lausanne building designs on e-architect:
Rolex Learning Center Building
Design: SANAA
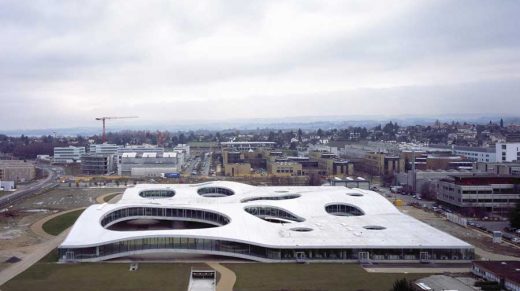
Rolex Learning Center photo © Hisao Suzuki
Aux Entrepôts, Renens, Lausanne, west Switzerland
Design: HHF Architects
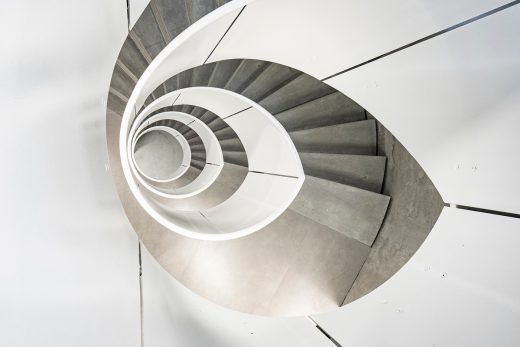
photo : Anders Modig
EPFL Pavilions Lausanne
Design: HHF-AWP
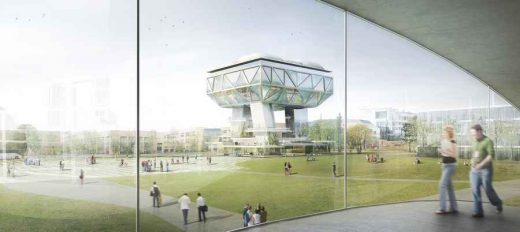
image courtesy of architects practice
Lausanne Museum Building – Pôle Muséal Lausanne
Design: Allied Works Architects

image courtesy of architecture practice
Ice Sports Center Lausanne
Design: Mauro Turin Architects
Digital Origami Tigers at Lausanne Light Festival
Design: LAVA
New Swiss Architecture
Contemporary Swiss Architectural Projects, chronological:
Swiss Architecture Designs – chronological list
Swiss Architect office : Contact details
Comments / photos for the Lausanne University Children’s Hospital, Switzerland Designed by Gerkan, Marg and Partners architects page welcome

