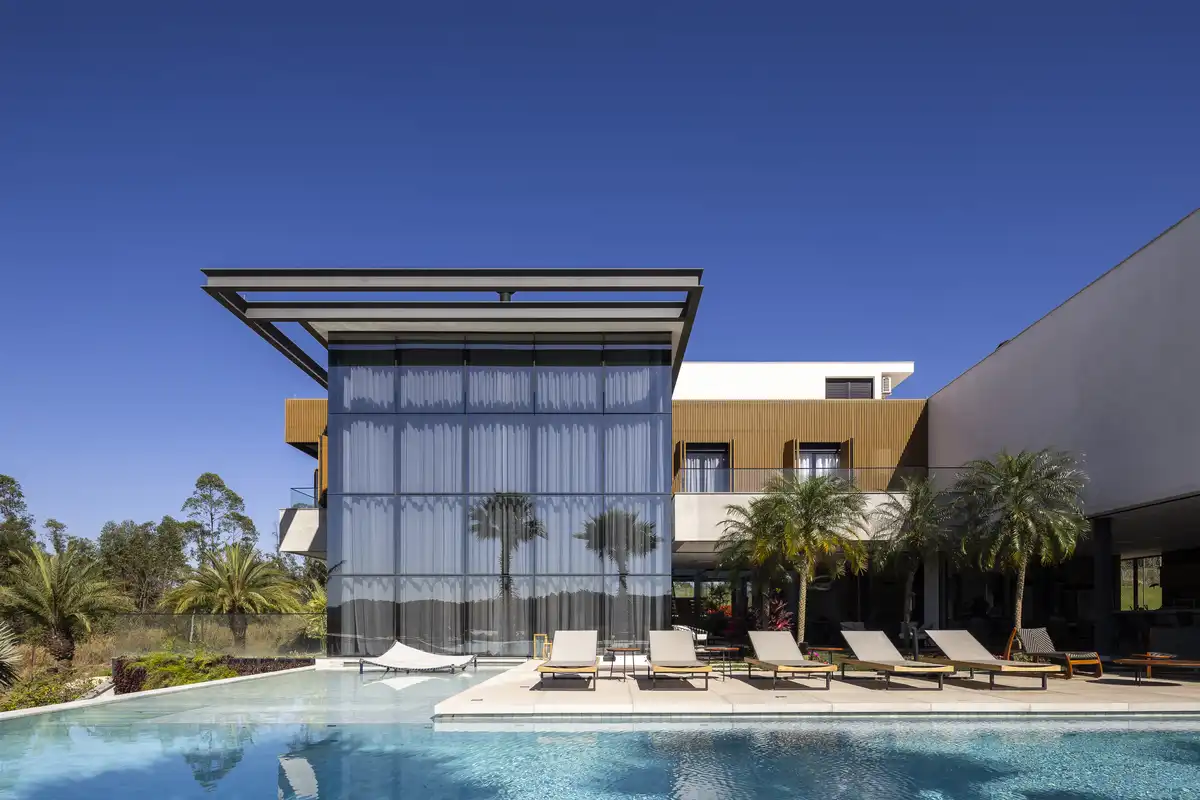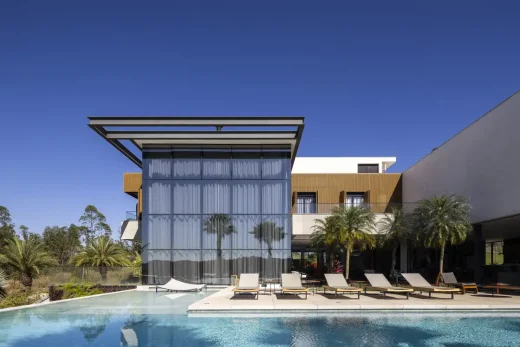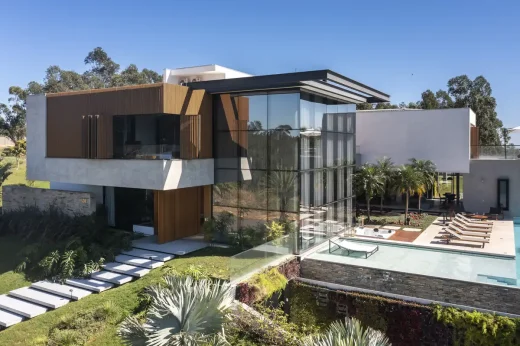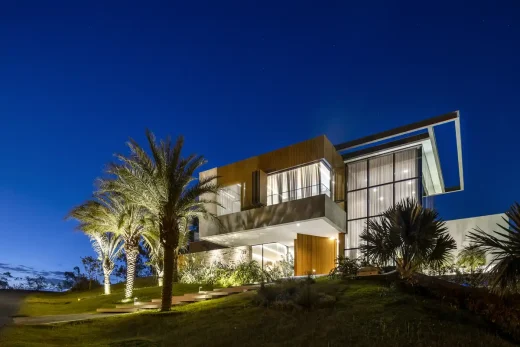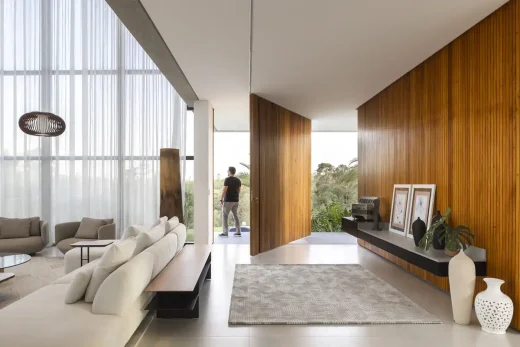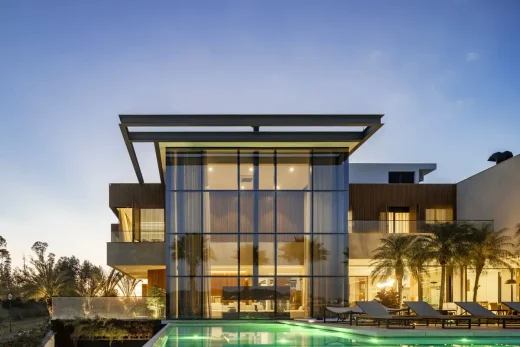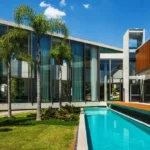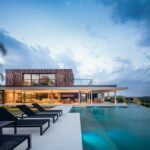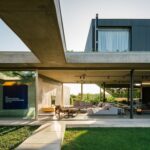MSA Residence, São Paulo home photos, Modern SP real estate, Brasil property design
MSA Residence in Sao Paulo
14 September 2024
Architects: Raiz Arquitetura
Location: SP, Brasil, South America
Photos by Leonardo Giantomasi
MSA Residence, SP, Brazil
The project for MSA House, located in the Terras de São José II condominium in the countryside of São Paulo, aimed to meet the clients’ request, a couple with one child: a permeable, integrated, functional residence that takes advantage of the terrain, a slight slope, to enjoy the view of the valley. The project is designed by the architecture firm Raiz Arquitetura, led by architects and partners Alexandre Ferraz and Elias Souza, known for their portfolio of high-end homes along the coast and in the countryside of São Paulo.
The starting point was the choice of a plot at one end of the condominium. In order to provide greater privacy and tranquility to the residents, several studies were conducted on the thermal and climatic variations of the region to understand the best possible way to take advantage of natural ventilation and ideal solar exposure in the interiors throughout all seasons.
With all this data, a ‘U’-shaped layout was devised, with social areas in the center of the house program, leisure spaces, gourmet kitchen at the longest end, and the entrance facade at the shortest end, taking advantage of the suspended block on the upper floor as a canopy, blocking the solar incidence for those entering the house. Still regarding the layout, an infinity-edge pool was positioned in front of the ‘U’, bordering the glass skin that covers part of the living area, allowing views from the interiors to the valley region. The elevated position was essential to ensure greater privacy for users during leisure activities at the residence, which also includes a beach area, sauna, and a 6-person SPA.
The ground floor interiors feature a lighter and more integrated ambiance, achieved through the use of glass elements to create visual permeability between spaces. On the first floor, upon entry, a spacious main room is divided into three areas: dining room; living room with armchairs and sofas; and a fireplace area, structured with double-height ceilings. The kitchen stands out for its central island and sliding doors, allowing isolation or connection with the social areas and the gourmet space. The ground floor also includes a guest bathroom, TV room, and an office, visually integrated with the glass box of the winter garden. An elevator connects the floor to the underground garage.
A staircase, entirely made of cumaru wood, provides access to the private areas on the upper floor. The floor comprises 6 bedrooms, including two master suites for the residents. The master suite is located at the smallest end and features part of the external cladding in slatted wood, providing privacy while also concealing one of the side windows. This space also includes a private bathroom, which can visually integrate with the bedroom through glass frames.
For the son’s suite, installed on the opposite side and isolated from the social area, the roof of the sauna block was utilized to create a spacious balcony with a hot tub and outdoor lounge, ideal for hosting friends during gatherings. For the residence’s lighting project, the use of minimalist fixtures and moldings reinforces the clean and light tone for the interiors, with appropriate intensity for each space. In the outdoor area, the lighting emphasizes specific features such as landscaping elements, like the palm trees surrounding the house.
MSA Residence, Sao Paulo property – Building Information
Architecture and Interior Design: Raiz Arquitetura, Brazil – https://raizarquitetura.com.br/home/
Project Name: MSA Residence
Architecture and Interior Design: Raiz Arquitetura
Project team: Elias Souza / Alexandre Ferraz / Leila Lemos / Sabrina Borotto / Guilherme Alonso Souza / Alexandre Nascimento
Land area: 4,349.98 sq. m.
Built-up area: 1,320.27 sq. m.
Year: 2023
Location: Terras de São José II, SP
Photographs: Leonardo Giantomasi
MSA Residence, Sao Paulo property images / information received 140924
Location: São Paulo, SP, Brasil, South America
São Paulo Architecture
São Paulo Architectural Projects – selection of contemporary architectural designs:
São Paulo Architecture Designs – chronological list
São Paulo Architecture Walking Tours by e-architect
Design: FGMF Arquitetos
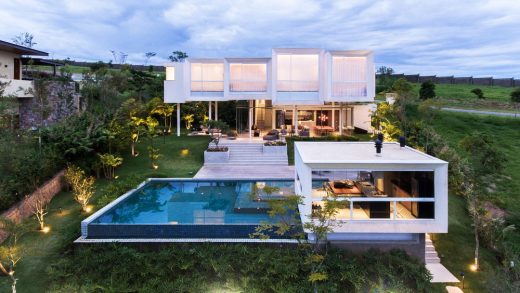
photo : Estevam Trabbold
Casa Neblina
Design: Studio Otto Felix
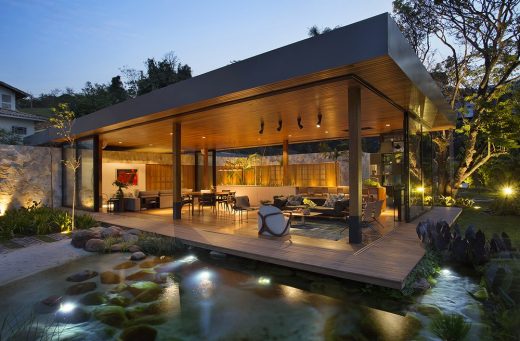
photo : Denilson Machado – MCA estudio
New House in Campinas
Architect: Flavio Castro
Planalto House
Brazilian Architectural Designs
New Brazilian Architecture Designs
Panoramic House, Itajaí, Santa Catarina
Design: Schuchovski Arquitetura
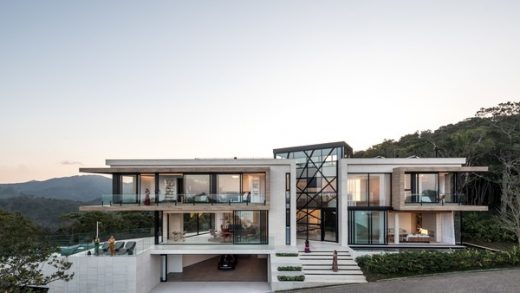
photograph : Eduardo Macarios
House FY in Santa Catarina State
Rio de Janeiro Architecture Walking Tours, Brasil, by e-architect
Comments / photos for the MSA Residence, Sao Paulo property design by Raiz Arquitetura in Brasil, South America, page welcome.

