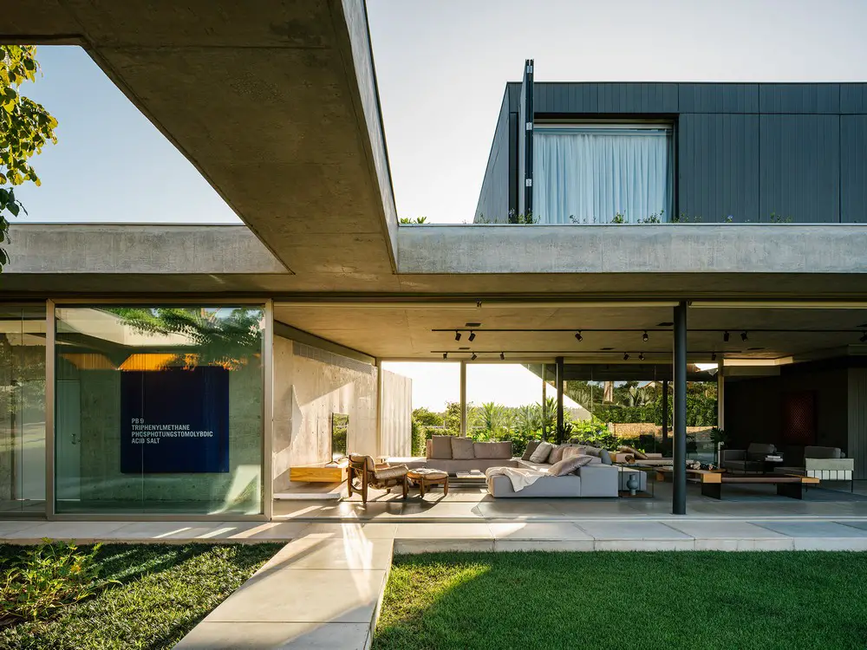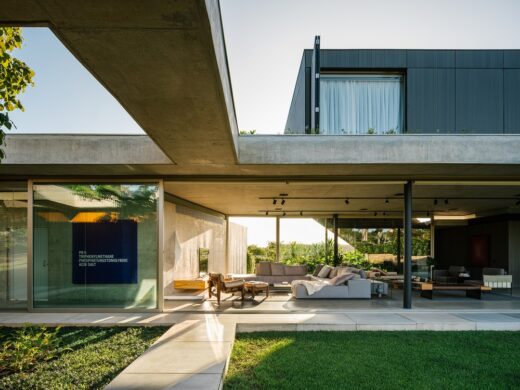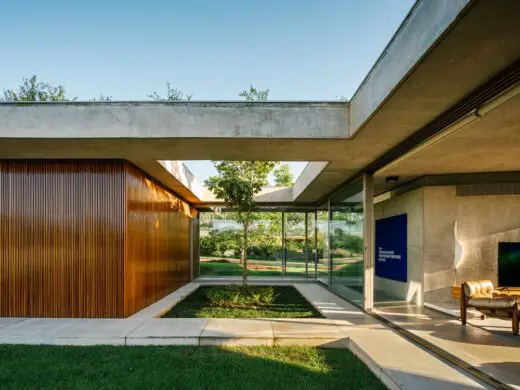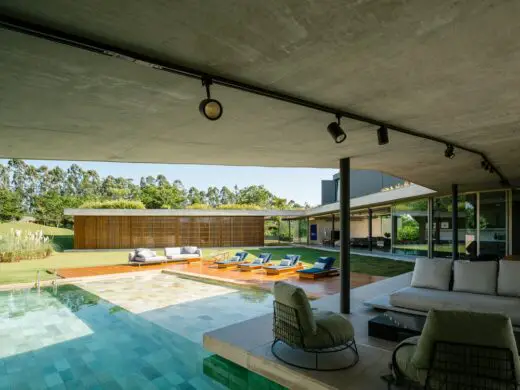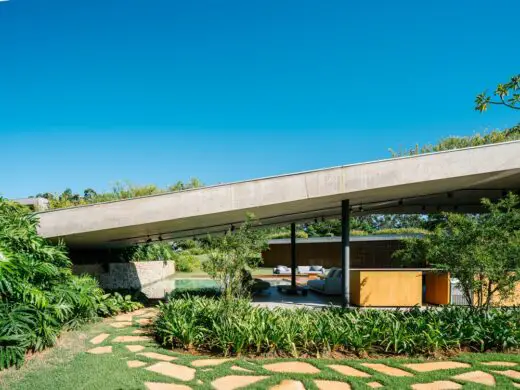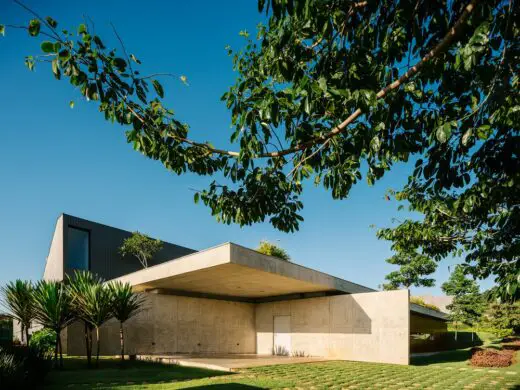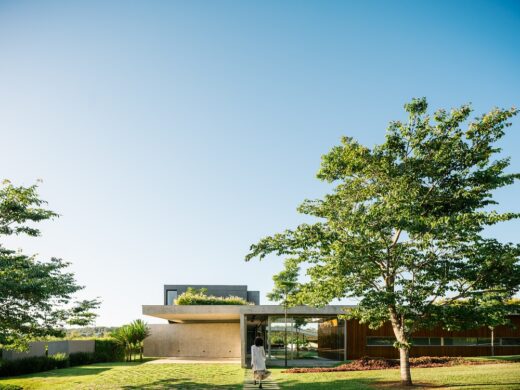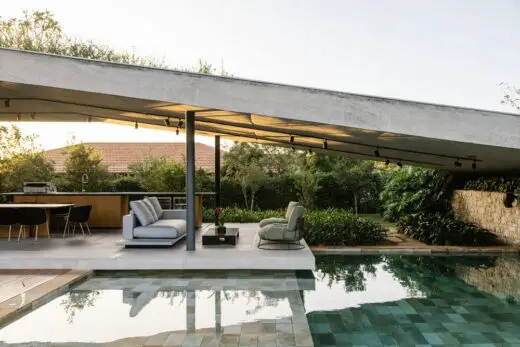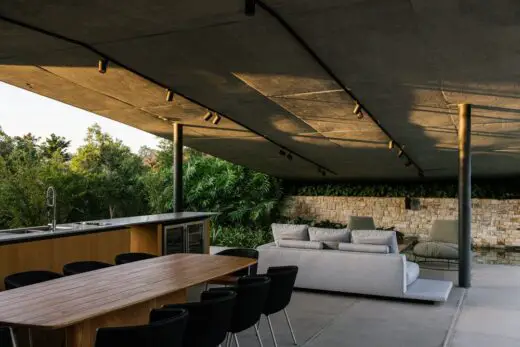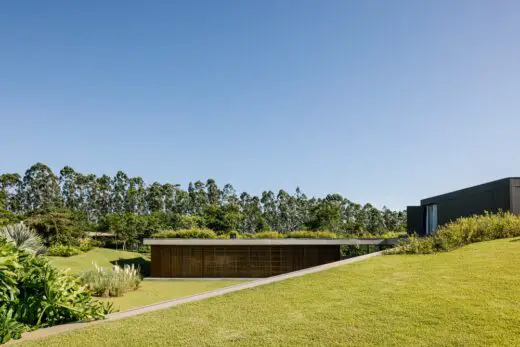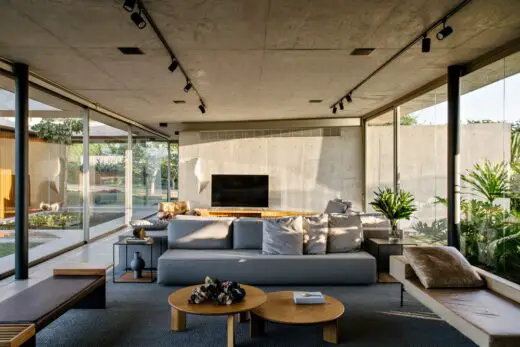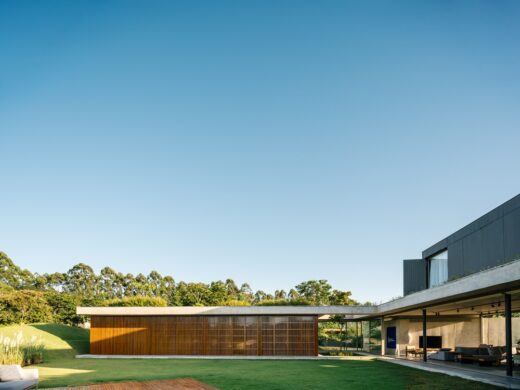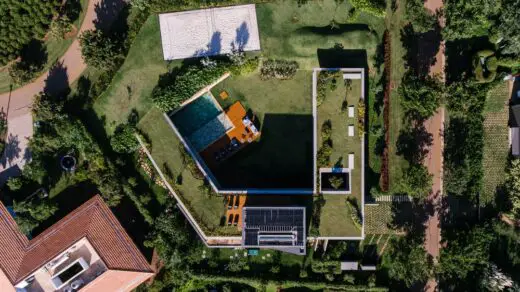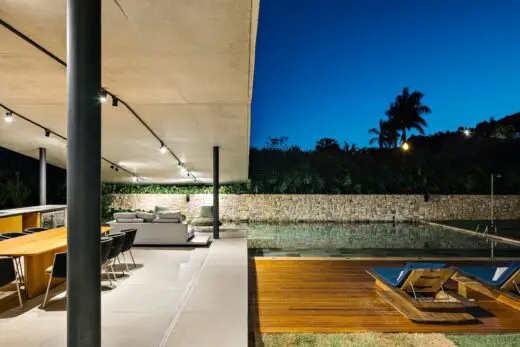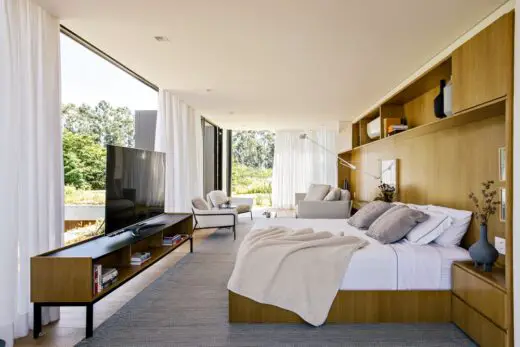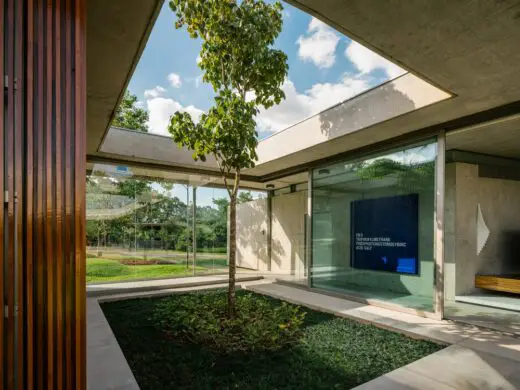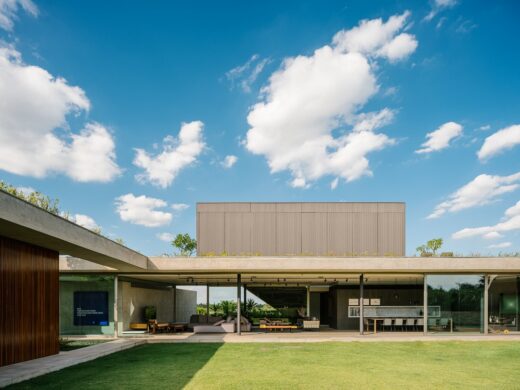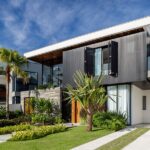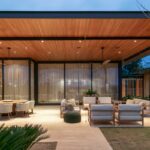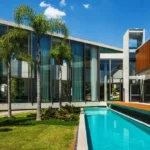Casa Colina Porto Feliz, Modern São Paulo home, Luxury Brazilian property photos, SP real estate architecture
Casa Colina Porto Feliz, SP
25 June 2023
Architecture: FGMF
Location: Fazenda Boa Vista, in Porto Feliz, SP, Brasil, South America
Photos by Fran Parente
Casa Colina, Sao Paulo
The FGMF office signs the architecture and interior design of Casa Colina, a residence located at Fazenda Boa Vista, in Porto Feliz, in the interior of São Paulo. The slight unevenness of the land was an important inspiration to conceptualize the project, designed in such a way that makes the most of the existing topography. The highlight is the creation of an extensive ramp that, inclined, merges with the ground, configuring an extensive garden over the house, mimicking it to the land in some external points of view.
The residence is part of a proposal of simple concepts. A perimeter organization, predominantly one story, follows the peculiar shape of the land and its mandatory area left vacant, creating a semi-internal patio, lowered in relation to the street that guarantees privacy to the residents without losing the relationship with the external areas. The result is a format resembling the letter “c”, and which allows visual contact with all the ground floor environments of the residence.
The architectural highlight is the walkway that comes from the land and rises, covering the external social area, opening into a flat concrete slab with access to the master suite. For the architects of the FGMF office, “the use of a ‘suspended garden’ accessible in a ramp, which covers the extensive program of the house, made it a space that is at the same time very integrated with each other and a little discreet from the external look, providing a dynamic of use that meets the wishes of the residents”.
The use of different closing materials helped to reinforce the sectioning of the environments of the house. The social and leisure area is glazed with the possibility of being fully opened, the guest wing has wood treatment that when closed turns into a monolithic block under the slab, and the service areas are closed with hollow wood shutters.
On the upper slab there is only the stronghold of the main suite. The space has a closure that continues through the stairs with the opaque elements on the ground floor. The large openings work as an element that is either closed or completely opened for enjoying the view of the pool and the sand court during moments of leisure and rest.
The project is also a minimal impact test on the land, which appears untouched when viewed from above. In addition to the garden, only the swimming pool, solarium, sand court and some solar panels, responsible for keeping the residence energy self-sufficient, are visible from above. The large green roof provides thermal comfort, and the extensive glass openings that allow cross ventilation help in the energy performance of the residence.
The interior design is also signed by the office. With a minimalist concept, it brings a mix of pieces created by national and international designers. The combination allows the spaces to be used from informal moments and leisure to slightly more formal events.
Architecture: FGMF – http://fgmf.com.br/?lang=en
About FGMF
More than 20 years ago, FGMF, a trio formed by Fernando Forte, Lourenço Gimenes and Rodrigo Marcondes Ferraz decided, still at
the end of college, to create an authorial projects office with a professional office structure. From the beginning, the objective was to carry out contemporary, investigative and innovative architecture, working at all scales and programs, from the furniture detail to the multi-purpose building and the urban plan.
This plurality and flexibility help define the firm’s DNA, which currently has more than 500 projects in its portfolio. FGMF was the first Brazilian firm to be part of the yearbook of Architects Directory of the British Wallpaper, which highlighted them as one of the most promising firms in the world.
In the last 20 years, the trio won more than 160 important national and international awards; in 2022, it was distinguished by the Architizer award as Office of the Year for South and Central America, for the collection of its work. In addition, they have already had their projects published in more than 35 countries.
Photography: Fran Parente
Casa Colina, Porto Feliz Sao Paulo images / information received 121022 from FGMF Architects
Location: Fazenda Boa Vista, in Porto Feliz, São Paulo, SP, Brasil, South America
São Paulo Architecture
São Paulo Architectural Projects – selection of contemporary architectural designs:
São Paulo Architecture Designs – chronological list
São Paulo Architecture Walking Tours by e-architect
Design: FGMF Arquitetos
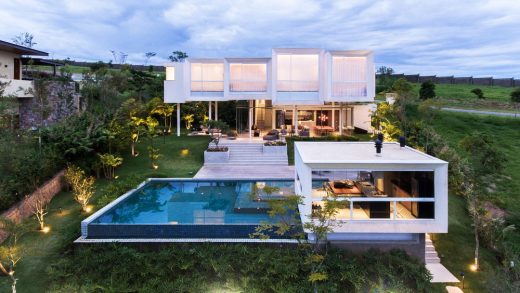
photo : Estevam Trabbold
Casa Neblina
Design: Studio Otto Felix
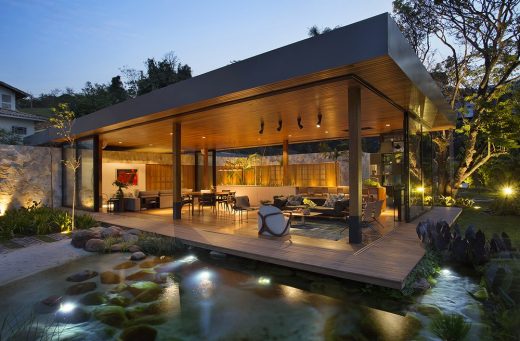
photo : Denilson Machado – MCA estudio
New House in Campinas
Architect: Flavio Castro
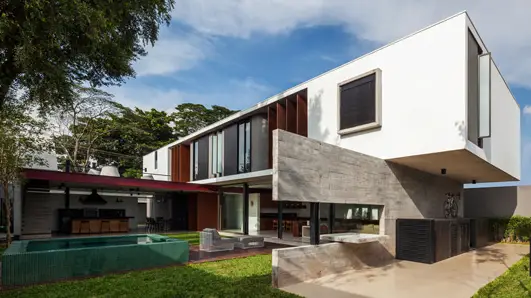
photograph : Nelson Kon
Planalto House
Brazilian Architect – architecture studio listing on e-architect
Comments / photos for the Casa Colina, Porto Feliz Sao Paulo designed by FGMF Architects, Brasil, page welcome

