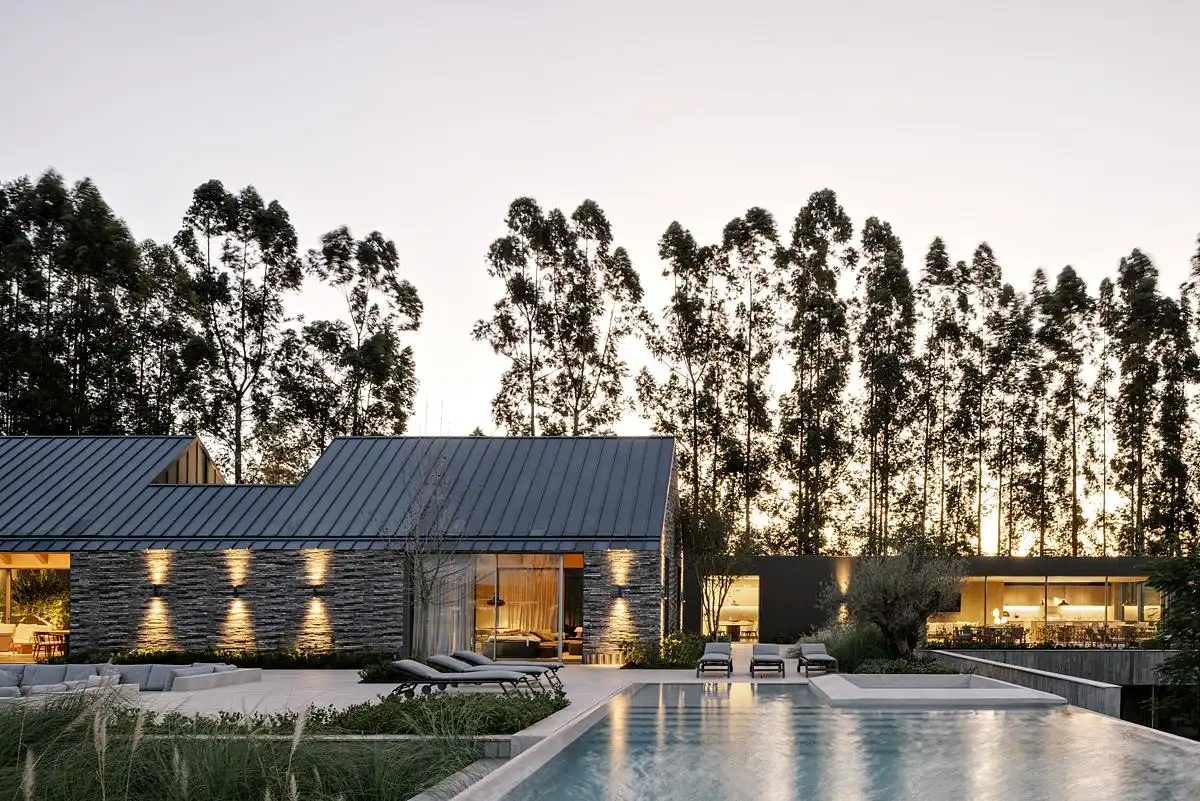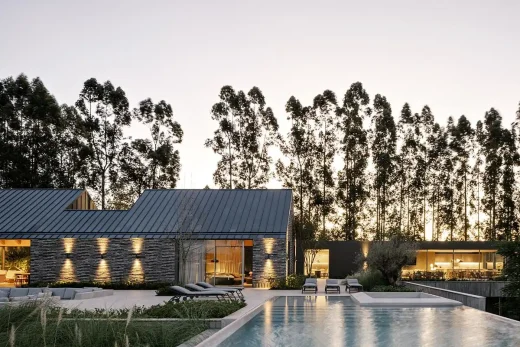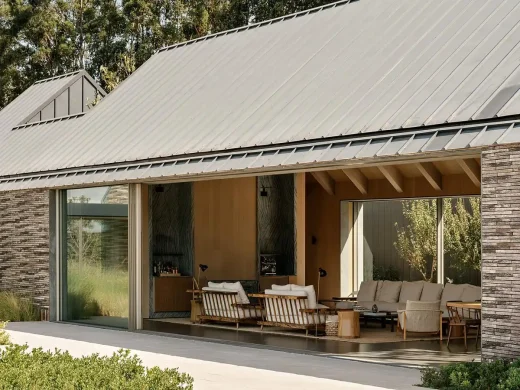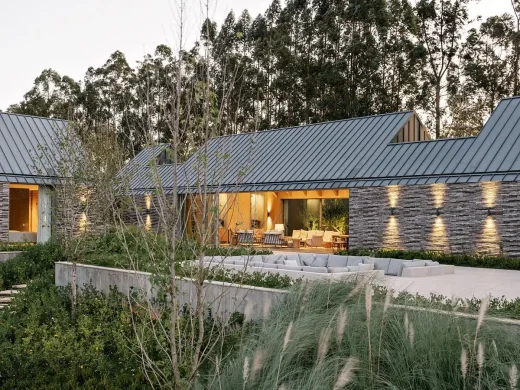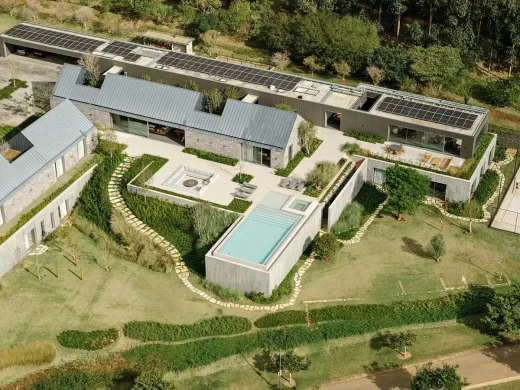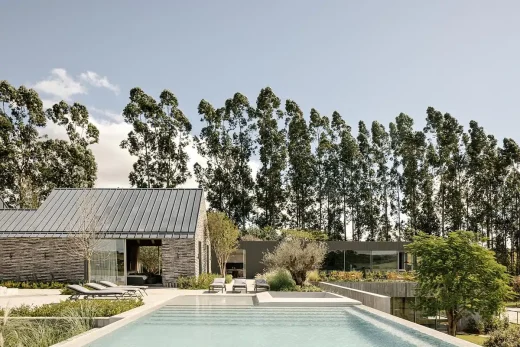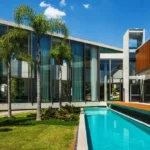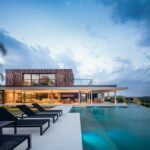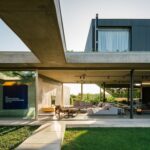CCB House, Porto Feliz, Sao Paulo home photos, Modern SP real estate, Brasil property design
CCB House in Porto Feliz, Sao Paulo
21 September 2024
Architects: Kiko Salomão + Tanaka Architects
Location: SP, Brasil, South America
Photos by Fran Parente
CCB House, Porto Feliz, Sao Paulo
The project was meticulously designed to harmonize with the local topography, incorporating a significant 11-meter difference in elevation. This elevation change is leveled by a robust concrete base, allowing for the seamless organization of three main blocks on a single level. This design not only enhances the home’s functionality but also provides sweeping new views of the surrounding valleys, making the most of the natural landscape. One of the main blocks, constructed from concrete, features a striking flat roof and is clad in perforated mini wave sheets. This use of materials creates a visually captivating contrast between the solidity of the concrete and the delicate texture of the cladding.
At the heart of the home lies the “social barn,” an expansive 37m x 9m space that serves as the central hub for communal living. This area houses the entrance hall, living room, and home theater, and is further enriched with internal gardens, blurring the lines between indoor and outdoor spaces. The “intimate barn,” measuring 25m x 9m, accommodates the master suite and guest suites, along with a cozy, intimate living area. On the lower floor, four additional family suites are arranged, providing ample living space for a large family or visiting guests.
Between the two barns, an outdoor patio serves as a focal point, featuring a fireplace and an infinity pool that offers stunning views of the landscape. Positioned at the rear of the property, parallel to the boundary wall, the service block (80m x 8m) includes the garage, service areas, and a gourmet space. On the lower floor, the gym, spa, massage room, sauna, and party room are all neatly integrated, providing a luxurious retreat for relaxation and entertainment.
Generous glass openings flood the home with natural light, while the gabled roof with strategic openings allows for the placement of internal gardens. The landscaping, designed by Rodrigo Oliveira, uses a mix of plant species to create a smooth transition between spaces, offering a sense of serenity and decompression throughout the home.
CCB House, Porto Feliz, Sao Paulo – Building Information
Architecture and Interior Design: Kiko Salomão + Tanaka Architects, Brazil – https://kststudio.com.br/sobre
Location: Fazenda Boa Vista, São Paulo – Brazil
Year: 2020
Area: 1700 sq. m.
Landscape design: Rodrigo Oliveira
Photographs: Fran Parente
CCB House, Porto Feliz, Sao Paulo images / information received 210924
Location: São Paulo, SP, Brasil, South America
São Paulo Architecture
São Paulo Architectural Projects – selection of contemporary architectural designs:
São Paulo Architecture Designs – chronological list
São Paulo Architecture Walking Tours by e-architect
Design: FGMF Arquitetos
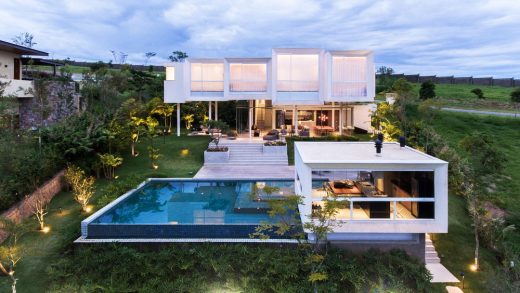
photo : Estevam Trabbold
Casa Neblina
Design: Studio Otto Felix
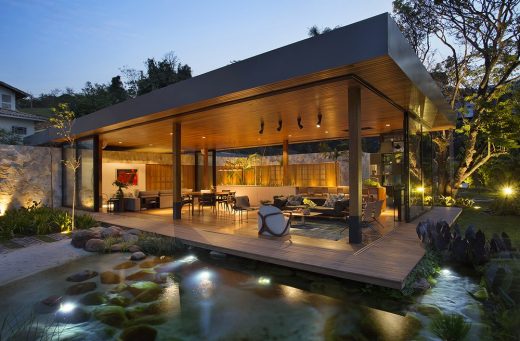
photo : Denilson Machado – MCA estudio
New House in Campinas
Architect: Flavio Castro
Planalto House
Brazilian Architectural Designs
New Brazilian Architecture Designs
, Santa Catarina
Design: Schuchovski Arquitetura
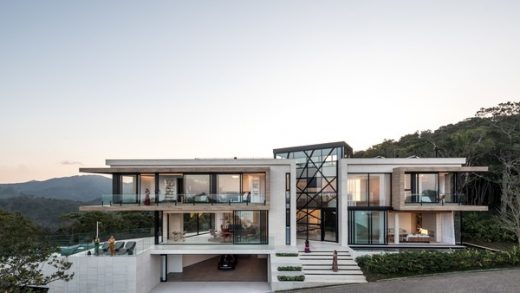
photograph : Eduardo Macarios
House FY in Santa Catarina State
Rio de Janeiro Architecture Walking Tours, Brasil, by e-architect
Comments / photos for the CCB House, Porto Feliz, Sao Paulo design by Kiko Salomão + Tanaka Architects in Brasil, South America page welcome.

