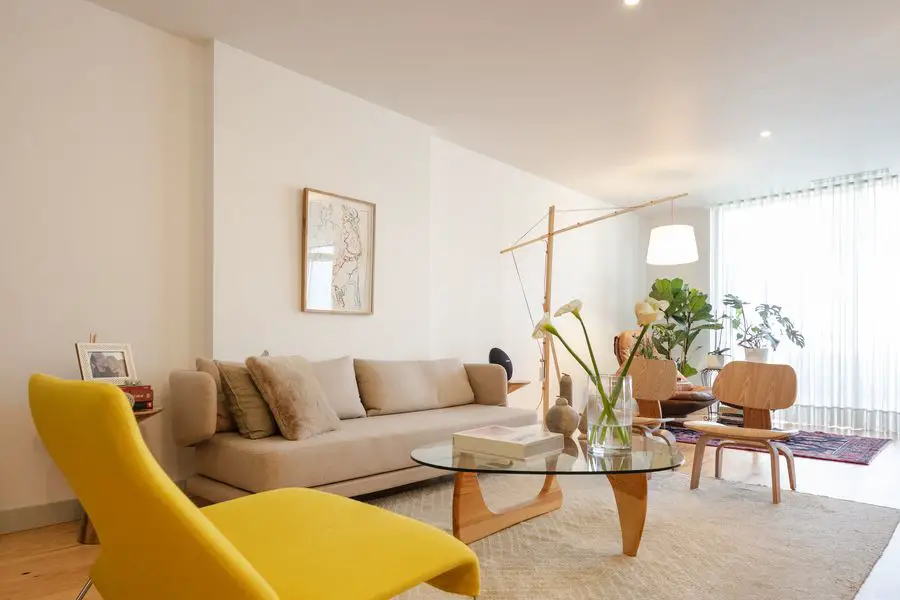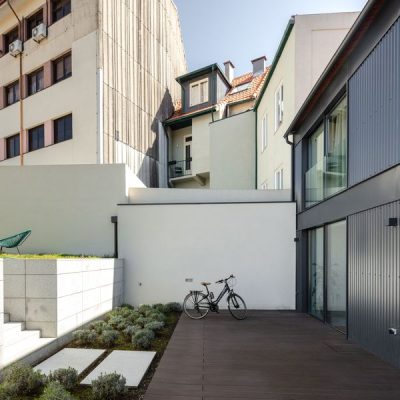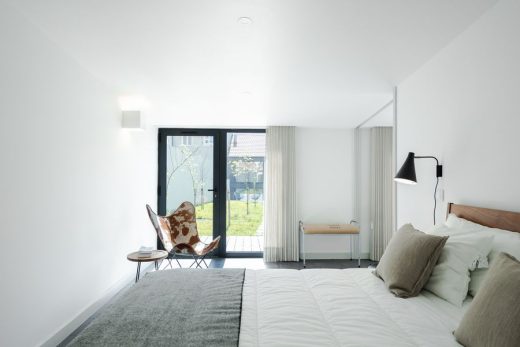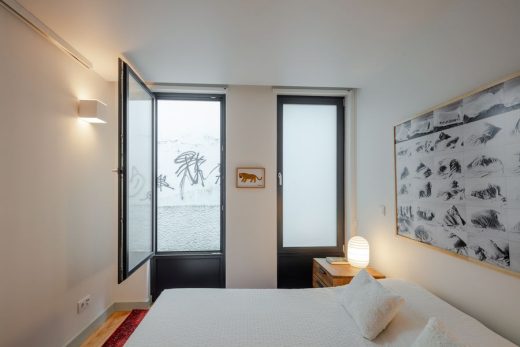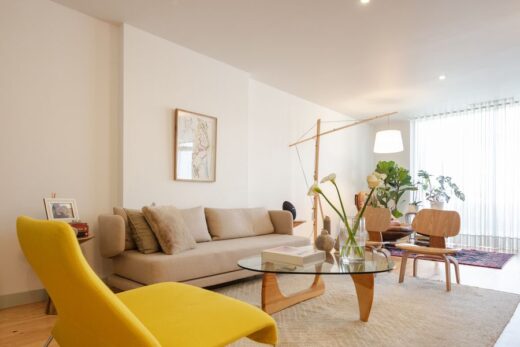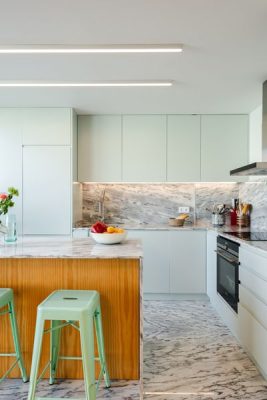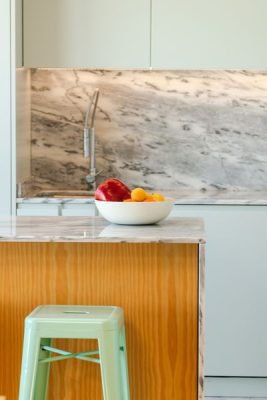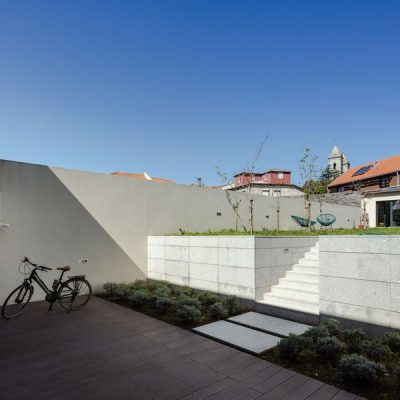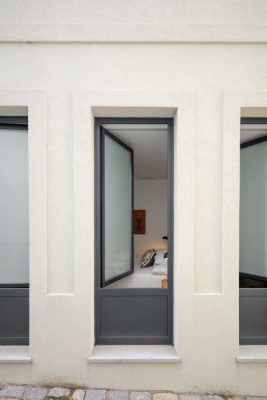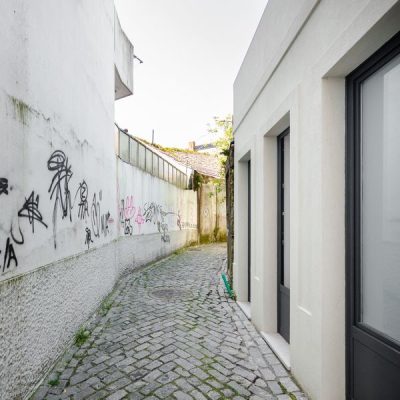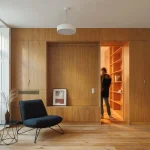Saudade 500 Porto real estate, Portuguese flat architectural redevelopment, Architecture photos
Saudade 500 in Porto, Portugal
14 July 2023
Architects: Carlos m. Teixeira
Location: Porto, Portugal
Photos by João Morgado
Saudade 500 Apartment Renovation
The plot of this apartment is a classic example of narrow and deep plots in the city of Porto, in Portugal. The urban fabric of Porto’s historic core is made up of plots measuring just 6 or 8 meters in front, set in very deep blocks. The result of this mesh is disproportionately long plots, which generate unusual green areas in the middle of the blocks, and apartments with a surprisingly generous private area. Such non-aedificandi areas are even more surprising given the location of several of them in the central area, mainly in the neighborhoods of Santo Ildefonso, Paranhos and Cedofeita.
In addition to being improbable, they are unexplored and expectant voids that contrast with the historical burden present on the urban front of the old city. If in the streets of the historic core everything is memory and typology, here the freedom of non-construction and the reverse aesthetics predominate.
The domesticity of the apartment is illuminated by two spaces, one private and the other public. The first is the deep garden, where a grove of magnolias (Magnolia grandiflora) has been planted on a more or less wild meadow. This is not a single species lawn: it is a mixture of two grasses and 20 species of flowers. It is a cover that requires little maintenance, has a biodiversity that lawns do not have, and is open to the appearance of non-planted species, including urban weeds that would be harmful in a conventional lawn. It is a garden that comes close to the concept of Urban Nature by geographer Matthew Gandy, or a nature that belongs solely and exclusively to cities. It is also a typical “secret garden” in the center of Porto.
The second illuminating space is Travessa da Regeneração, a narrow alley that has some sections marked by local graffiti artists. One of them could be the artist Add Fuel, who would have applied the stencil “Saudade 500 mg” (Longing 500 mg) right in front of the window of one of the apartment’s rooms. Others left intentionally non-copyright drawings and doodles. Saudade 500 mg, a melancholic and coded message, uses this unique word from the Portuguese language and says a lot about a country that suddenly opened up to the tourism industry and to foreigners from Portuguese-speaking countries.
Other messages in the region reflect the side effects of this industry (“Tourist go home”), manifestos and calls (“Against the rising cost of living, join in”), and still others that are surprisingly sympathetic (“Today is a good day!”) or loving (“I love you, Cristina”). The fact is that the small chaos of these phrases that appropriate the urban space is in a very narrow stretch of Travessa – it is less than three meters wide — and is stamped on a wall towards which the rooms in the intimate part of the apartment face (the three bedrooms). That is, it is an unexpected short circuit between the domestic and the public.
The apartment itself is the ground floor unit in a building designed by the well-known Pedro Ferreira Architecture Studio and where two one-bedroom apartments were originally located. Our project transformed the two T1 into a T3 (three bedrooms) and that is why the floor plan has a U-shape, surrounding the common stairwell. There is also an annex at the back, whose construction was possible thanks to pre-existing elements found on the plot.
The suite’s room is dominated by the red tone, the kitchen is structured by water-green cabinets in a typically Portuguese configuration, and the bathrooms are marked by the geometric floor in a neo-concrete pattern. And, common to all rooms, an abundant natural light that comes from the graffitied alley and the secret garden.
Saudade 500 – Building Information
Project Name: Saudade 500 mg
Office: Vazio S/A
Website: https://www.vazio.com.br/
E-mail: [email protected]
Office Location: Belo Horizonte, MG, Brasil
Year: 2023
Área: 190 m²
Location: Porto, Portugal
Principal Architect: Carlos M. Teixeira
Team: Daila Coutinho, Frederico Almeida
E-mail: [email protected]
Photographer: João Morgado
Website: www.joaomorgado.com
E-mail: [email protected]
Instagram: www.instagram.com/joaodmorgado/
Saudade 500, Porto apartament design images / information received 140723 from architect Carlos m. Teixeira
Location: Porto, Portugal, southwest Europe
New Portuguese Architecture
Contemporary Portuguese Architecture
Portuguese Architectural Designs – chronological list
Porto Architecture Walking Tours by e-architect
Contemporary Foz Property
Foz Apartments in Porto
Architects: dEMM arquitectura
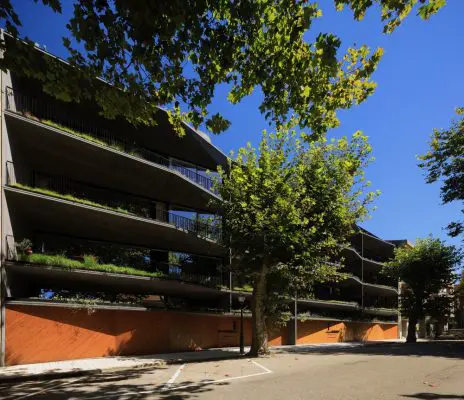
photography : FG+SG | architectural photography
1032 Foz Housing, Porto
Aldoar House, Foz do Douro, Porto
Architects: Raulino Silva
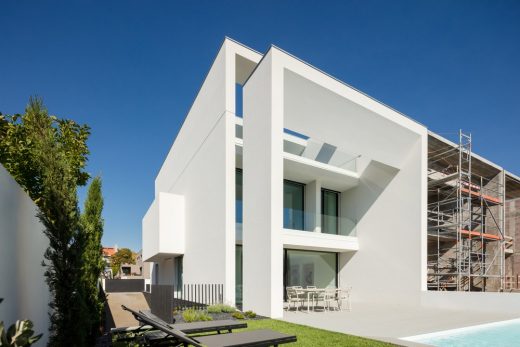
photography : João Morgado
Aldoar House, Foz do Douro
1032 Foz Housing, Rua de Gondarém, Porto
Architects: dEMM arquitectura

photography : FG+SG | architectural photography
1032 Foz Housing Porto
Second Skin, Figueira da Foz
Architecture: danielmsantos
Second Skin, Figueira da Foz
Contemporary Portuguese Architecture
São Lázaro Apartments
Architects: Floret Arquitectura
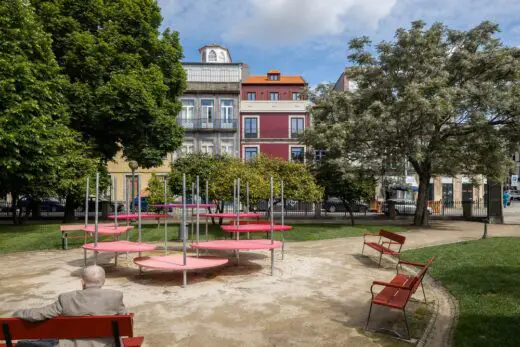
photo : Ivo Tavares Studio
São Lázaro Apartments, Porto
Serralves House, Porto
Architect: João Vieira Campos
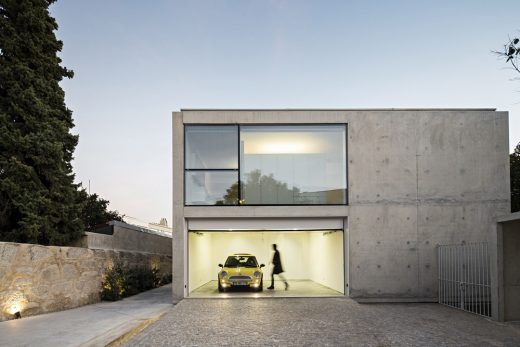
photo © Nelson Garrido
Serralves House in Porto
House in Sitio de Arnela, ria de Foz Residence
Portuguese Residential Architecture
Graça 117
Design: Pedro Carrilho Arquitectos
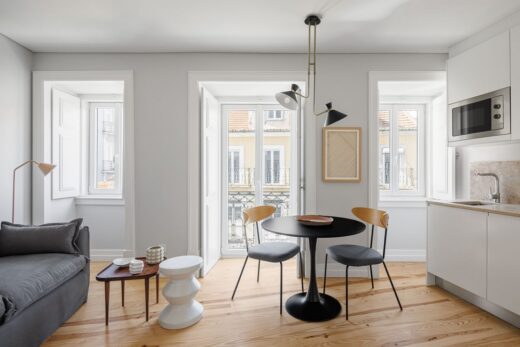
photo : Ivo Tavares Studio
Graça 117, Lisbon Apartment
Sao Francisco House, Guarda, Beira Interior Norte, Centro
Design: FPA – Filipe Pina Architecture
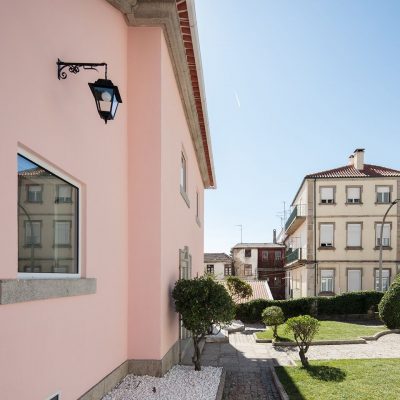
photo : Joao Morgado – Architectural Photography
New House in Guarda
Comments / photos for the Foz Apartment Renovation in Foz do Douro, Porto flat – New Portuguese Architecture design by Carlos m. Teixeira architect page welcome

