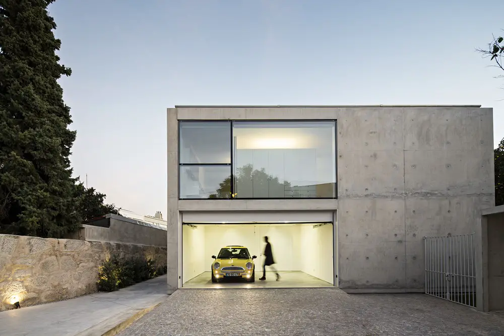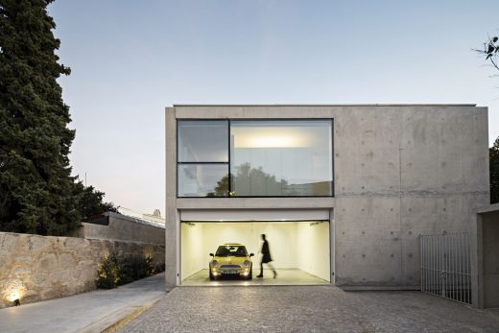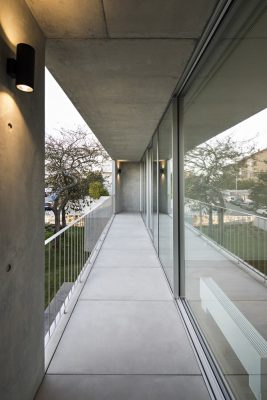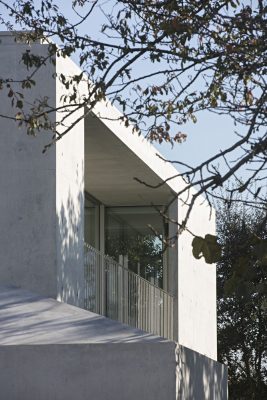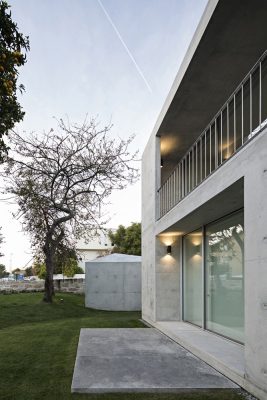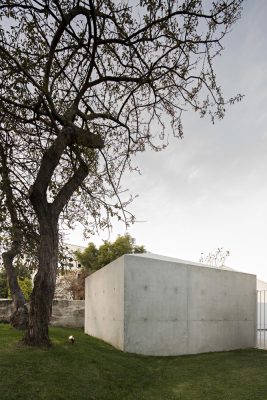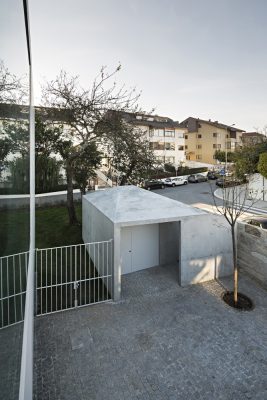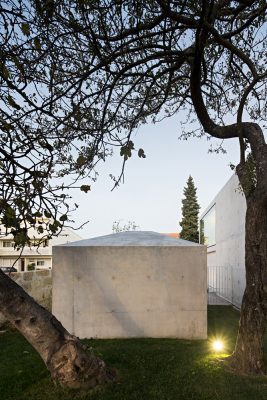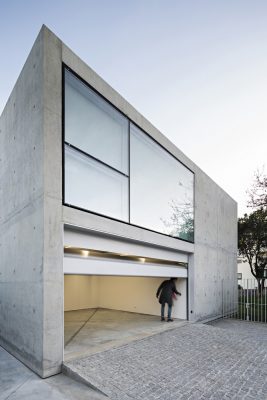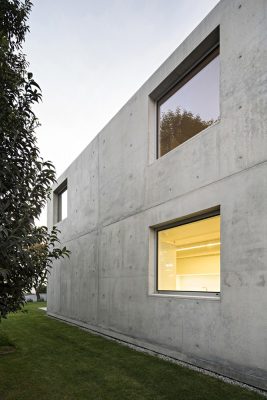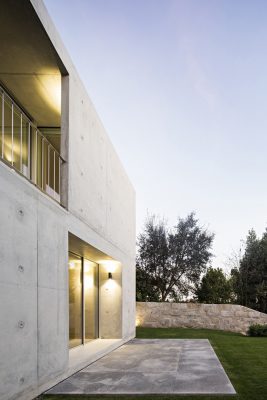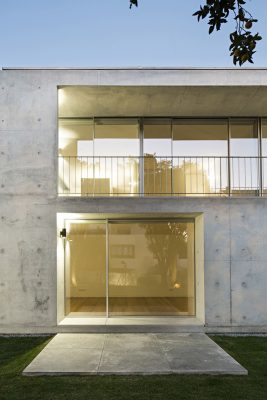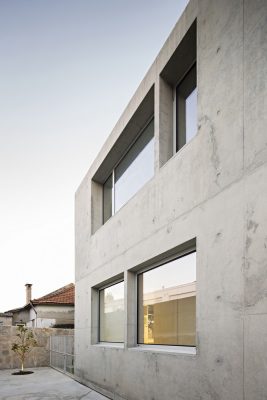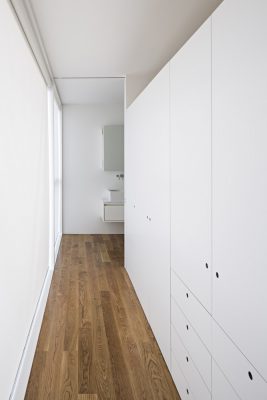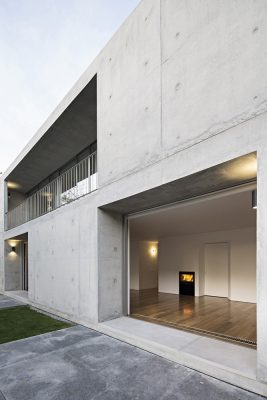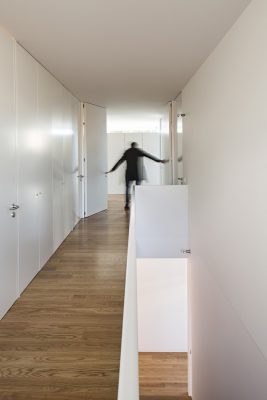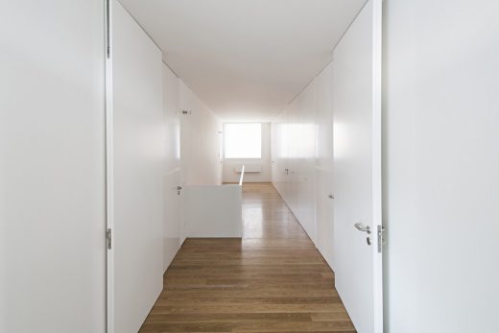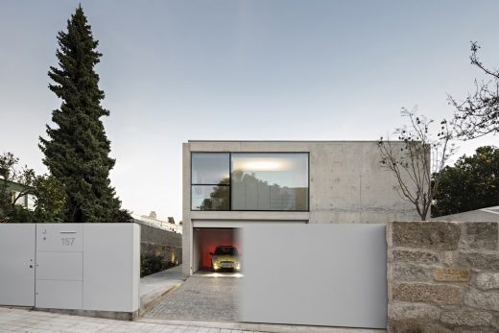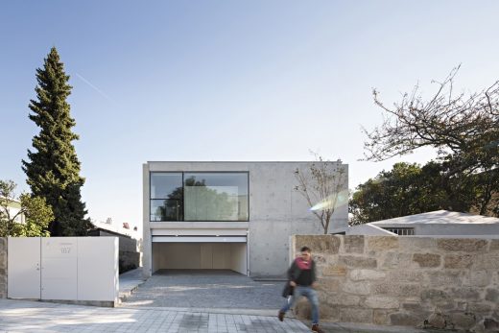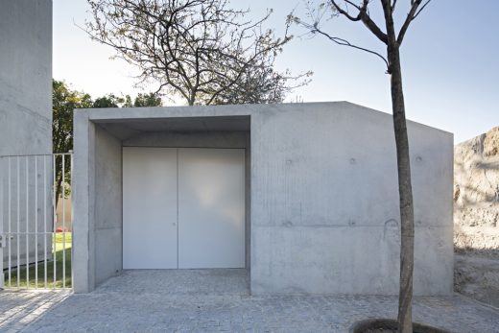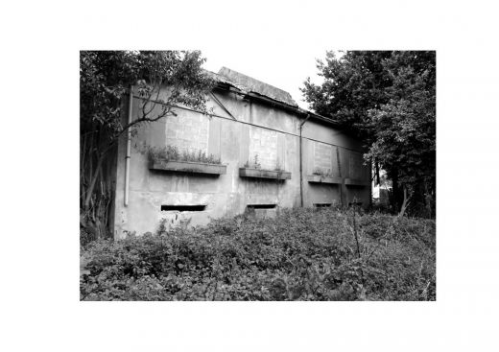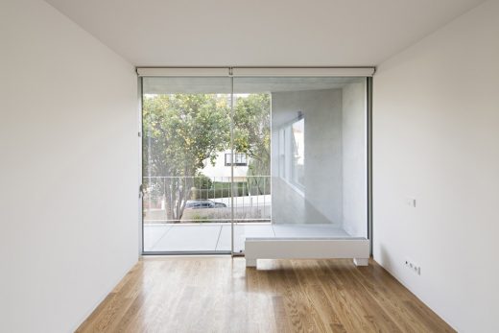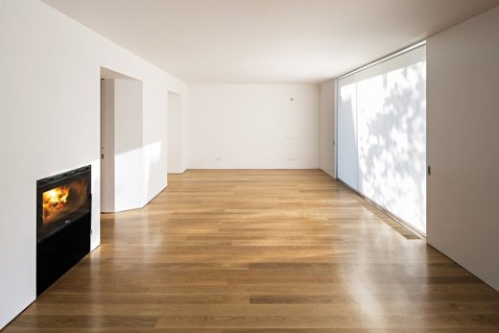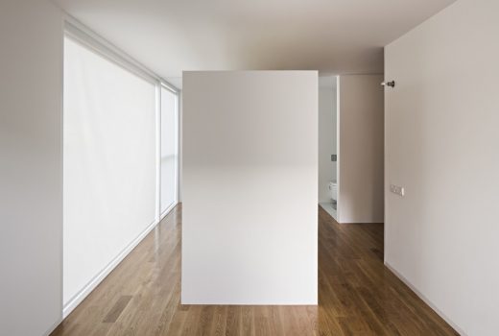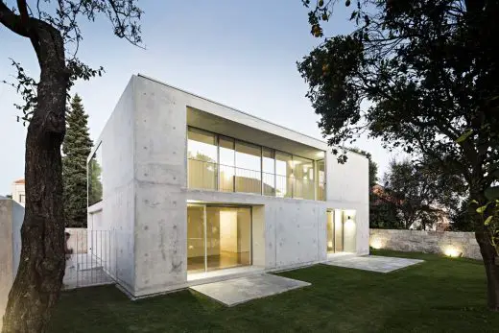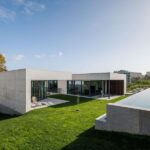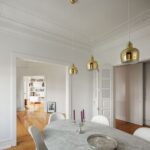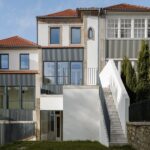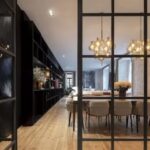Serralves House, Porto real estate, Portuguese residential property images, Architecture development
Casa in Serralves, Porto
Contemporary Residential Building Project in Portugal design by João Vieira Campos architect
post updated 3 July 2025
Architect: João Vieira Campos
Location: Serralves, Porto, Portugal
New House in Serralves
Photos © Nelson Garrido
21 Mar 2018
Casa in Serralves
The project presented a single-family home divided in two separate volumes – main house and external supporting facilities – arranged in order to confer a rational balance to the diversity of uses to the surrounding outside spaces.
The house has two floors. The ground floor has a garage for two cars, a kitchen and a living room with a small home office. The 1st floor has four bedrooms, toilets and a laundry room.
The exterior spaces are divided into two groups; access to the main house – gray entretons – and garden spaces which have direct relation to the living room, kitchen and balcony of the rooms.
The refined texture of the concrete in the walls and exterior ceilings, metals and glass are the main constructive elements.
Photography © Nelson Garrido
Serralves House in Porto images / information received 260218 from João Vieira Campos architect
Location: Serralves, Porto, Portugal, southwestern Europe
Serralves Building Designs
Contemporary Serralves Building Designs – recent architectural selection from e-architect below:
Expansion Of Museu Serralves
Design: Álvaro Siza architect
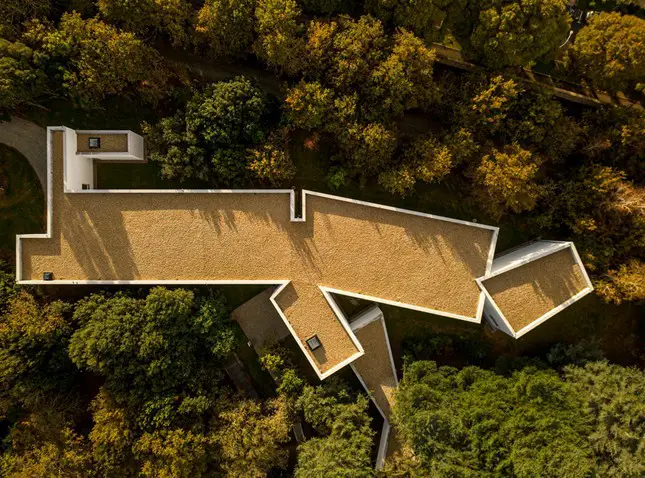
photo Courtesy of Museu Serralves and Álvaro Siza
Museu Serralves expansion by Álvaro Siza
Garden Pavilion in Museu de Serralves, Jardins da Fundação de Serralves, Porto
Architects: Diogo Aguiar Studio
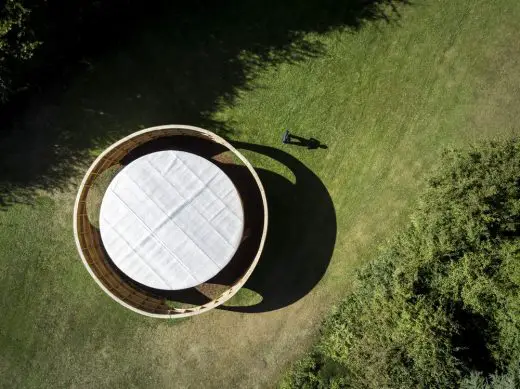
photo © Fernando Guerra
Garden Pavilion in Museu de Serralves in Porto
Serralves Park Temporary Pavilion
Architects: Fahr 021.3
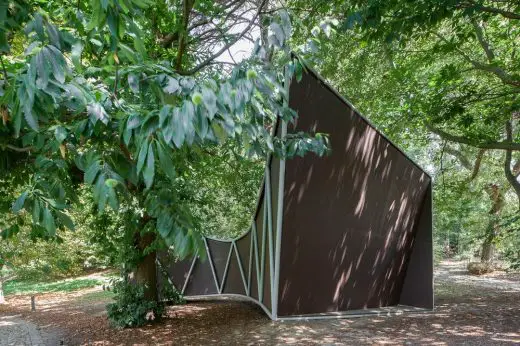
photography : José Campos
Serralves Park Temporary Pavilion in Porto
New Portuguese Architecture
Contemporary Portuguese Architecture
Portuguese Architectural Designs – chronological list
Lisbon Architecture Tours by e-architect
Portuguese Residential Architecture
Sea Front Villa in Quinta da Marinha, Estoril – Cascais
Design: Arq Tailor, Arquitectos, Lisboa
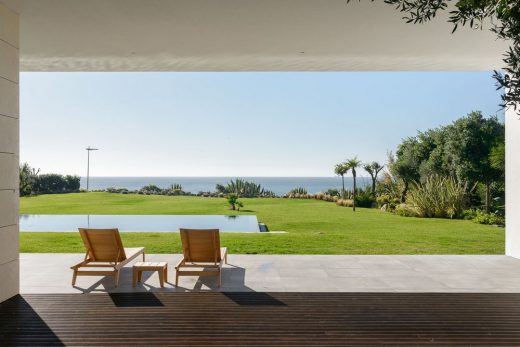
photography © Ricardo Oliveira Alves
Contemporary House in Lisbon
Design: Fran Silvestre Arquitectos
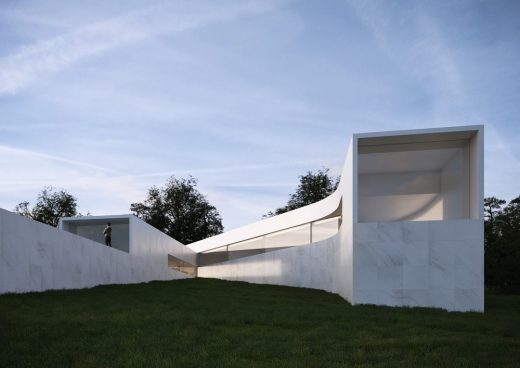
picture from architects office
Costa Nova Sailing Club, Ílhavo
Architects: Ferreira Arquitectos
Suspended Matter Box, Felgueiras, Porto
Design: MMVarquitectos, Architecture Studio
Comments / photos for the Serralves House in Porto – Portuguese Architecture new residence design by João Vieira Campos architect page welcome.

