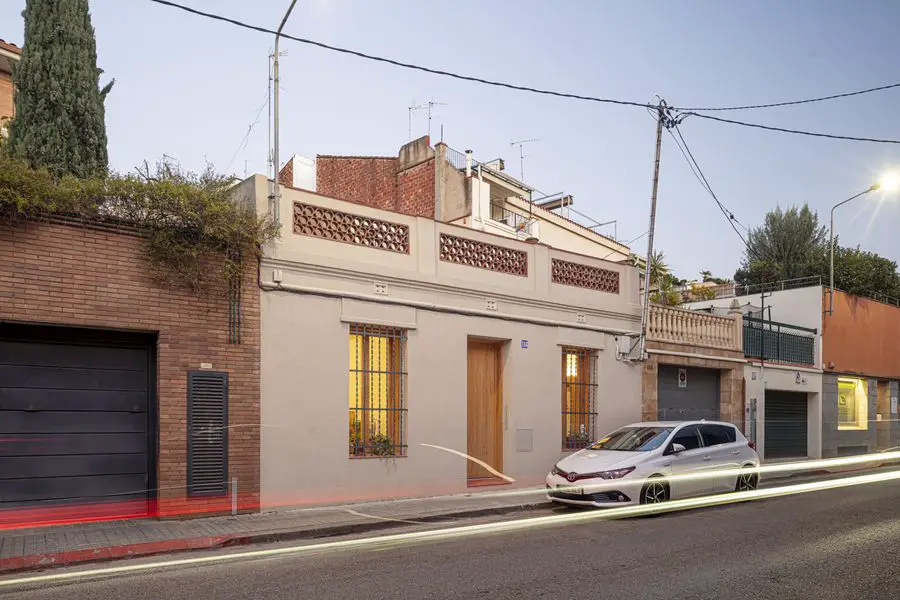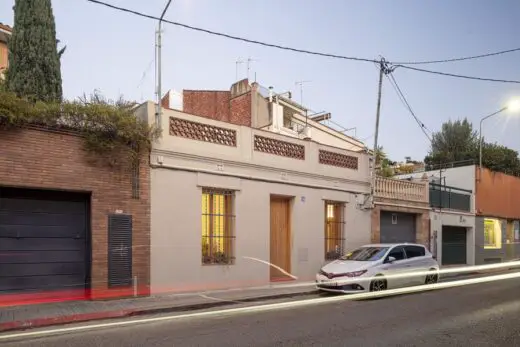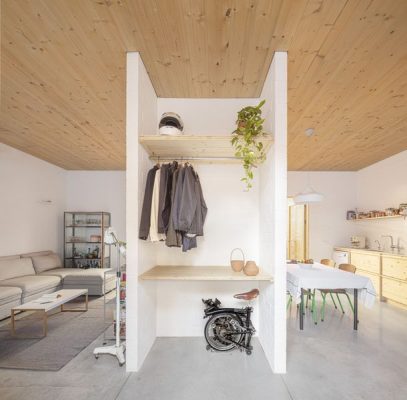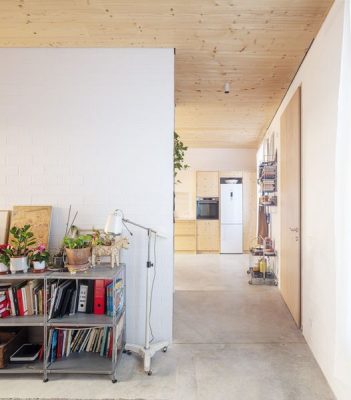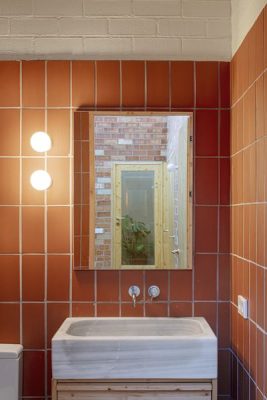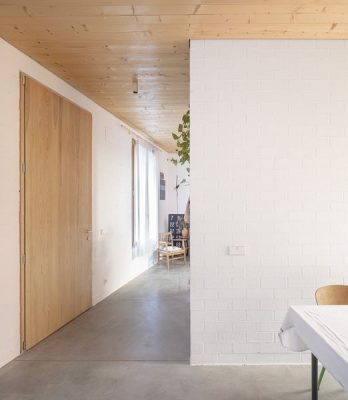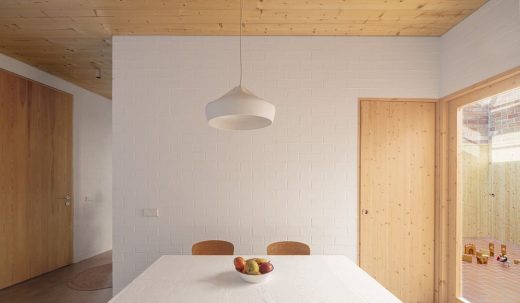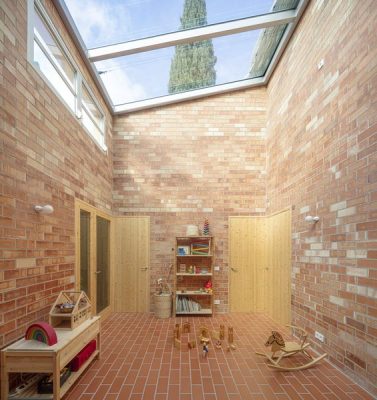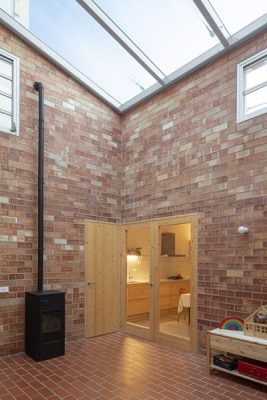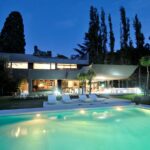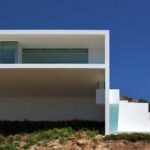Casa CB Sabadell, Catalan residential images, Architects, Modern Spanish homes design
Casa CB in Sabadell, Spain
15 July 2023
Architects: Alventosa Morell Arquitectes
Location: Sabadell, Catalunya, Spain
Photos by Adrià Goula
Casa CB, Sabadell
The project consists of a renovation of an old house located in the center of Sabadell. It is a typical location of the city where we find narrow plots that face two streets. The neighbourhood is characterized by small buildings touching each other. Most houses are two stories high.
The existing house occupies, atypically, the yard of one of the plots, with only an 8m frontage to the street. The house has only one facade and the rest of the boundaries border the patios and garages of the neighbouring buildings. By law, the house, of 90 m², can only be developed on the ground floor.
In addition to this limited space, the existing construction was made up of a vertical and horizontal structure with important pathologies that made its preservation unfeasible. Besides, the humidity due to capillarity and the lack of light and ventilation make the house a totally unhealthy place to live.
The starting point of our project has been to solve all these negative conditions. The solution is obtained from a single movement, the displacement of the existing patio in the center of the house.
This new central courtyard increases its dimensions and becomes the space that organizes the rest of the rooms. At the same time, it provides light, air, radiation and ventilation from its glass roof.
Thanks to this passive strategy, we control the interior temperature of the house, maintaining an annual demand of 19 kW/m² year, and we increase the possibilities of using the central courtyard. It becomes an interior space that stores energy thanks to solar radiation and the thermal inertia of the walls in winter and, in summer, it transforms into a new outdoor terrace.
So, in summary, from a central bioclimatic space we not only solve the pre-existing unsanitary conditions but also create optimal conditions to enjoy a home protected from the noise and stress of a big city.
Bioclimatic strategies and useful life of the building:
• Bioclimatic patio with greenhouse effect.
• Thermal inertia from the ceramic walls and the concrete floor slab.
• High thermal performance envelope.
• Controlled cross ventilation.
Strategies for reducing the ecological footprint:
• Wood as the main element in roofing, windows and interior coverings.
• Walls made from ceramic pieces fired with biomass and local cattle.
• Cellulose isolation.
Casa CB, Sabadell – Project Information:
Project name: Casa CB / CB house.
Office Architecture : Alventosa Morell Arquitectes.
Web: https://www.alventosamorell.com/
Social media: @alventosamorell
Contact email : [email protected]
Studio location: Barcelona
Construction completion year: 2022
Constructed area (m2): 104,65m2
Location: Sabadell, Catalunya.
Programme of needs: single-family housing.
–
Architects in charge: Marc Alventosa + Xavier Morell
E-mail architects in charge: [email protected]
Photography
Photographer credits: Adrià Goula
Website photographer: https://www.adriagoula.com/
E-mail photographer: [email protected]
Casa CB in Sabadell, images / information received 140723 from Alventosa Morell Arquitectes.
Architecture in Barcelona
Casa Mila Barcelona
Design: Antoni Gaudi Architect
Barcelona Architecture Walking Tours
Catalan Property near Barcelona
Catalonian Residential Architecture – recent architectural selection from e-architect below:
Architects: MACH
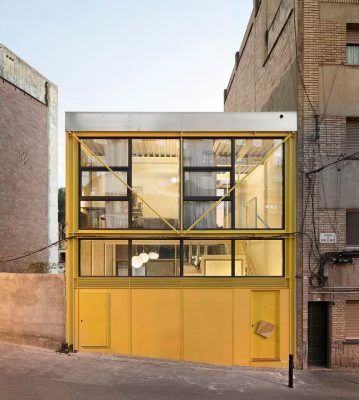
photo © Del Rio Bani
Collumpio House, Barcelona Property
Design: Nordest Arquitectura
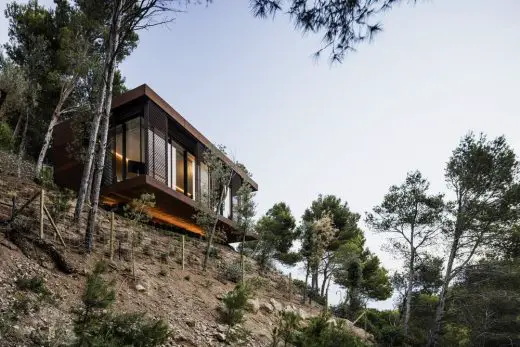
photograph : Adrià Goula
New Home in Begur
Architects: Studio Odile Decq
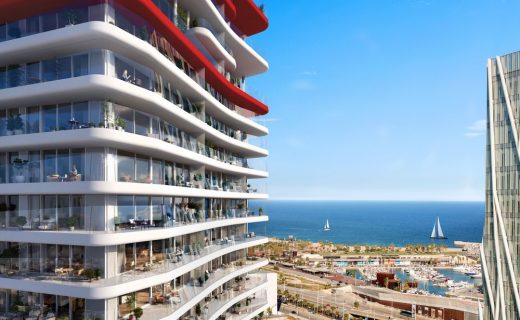
image courtesy of architects office
Antares Barcelona Apartments
PGA Catalunya Villas – Show Homes
Fab Lab House
Design: Institute Advanced Architecture Catalonia
Comments / photos for the Casa CB in Sabadell property design by Alventosa Morell Arquitectes near Barcelona, Catalunya, northeast Spain, southwestern Europe, page welcome

