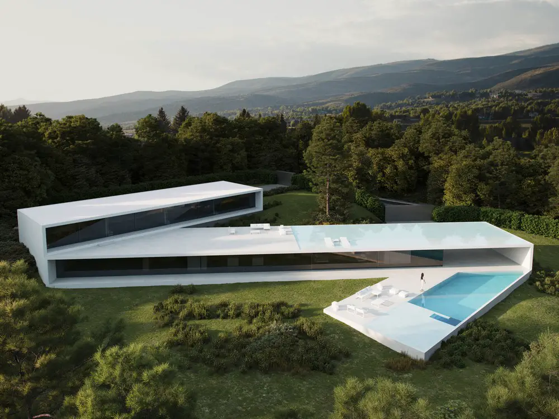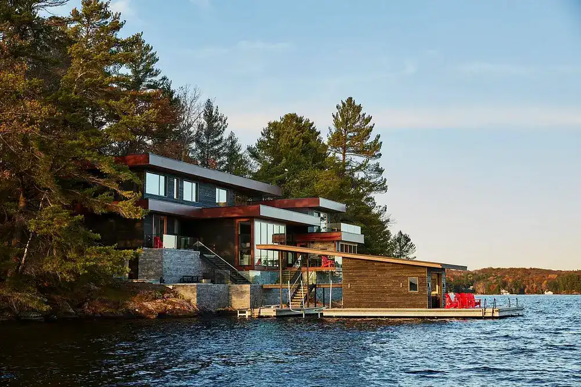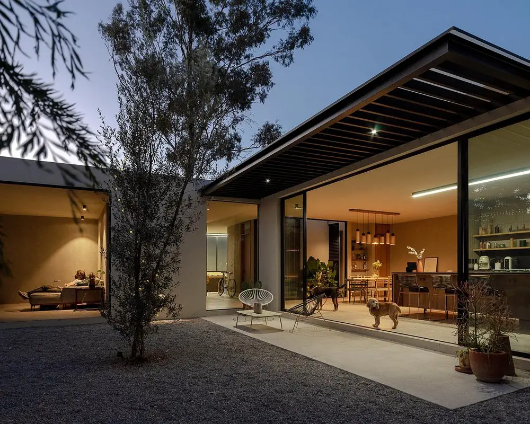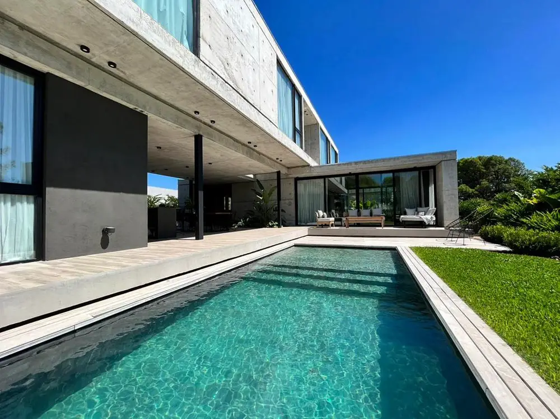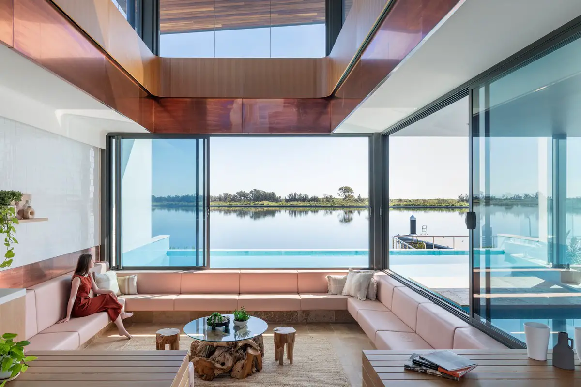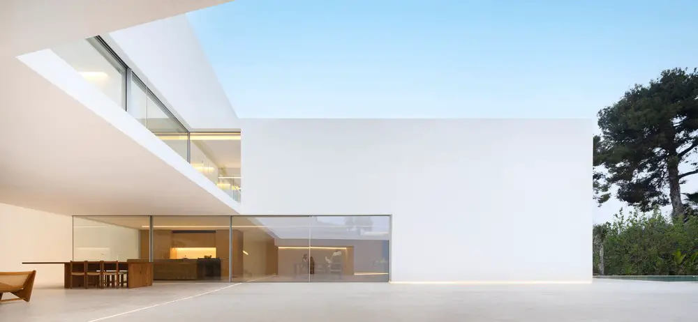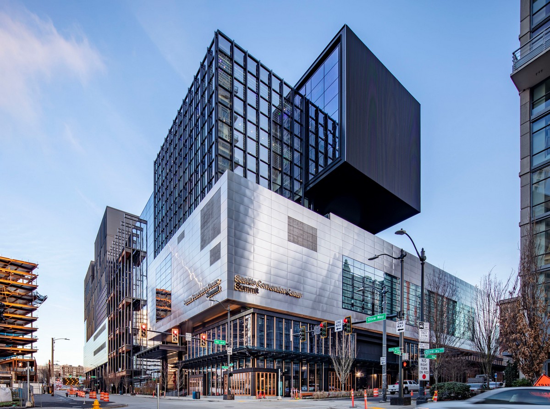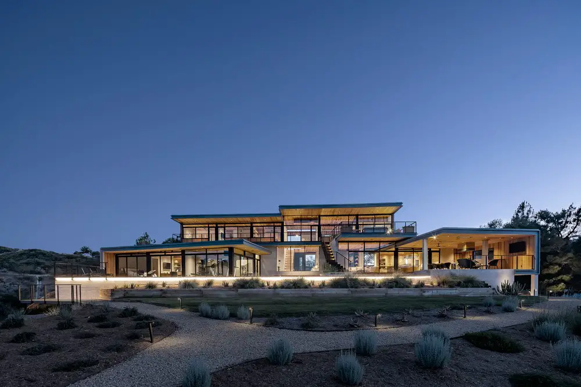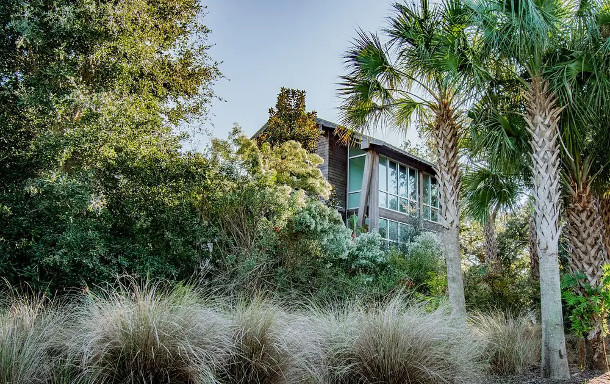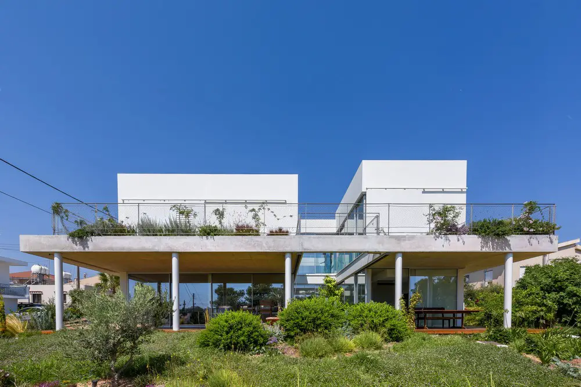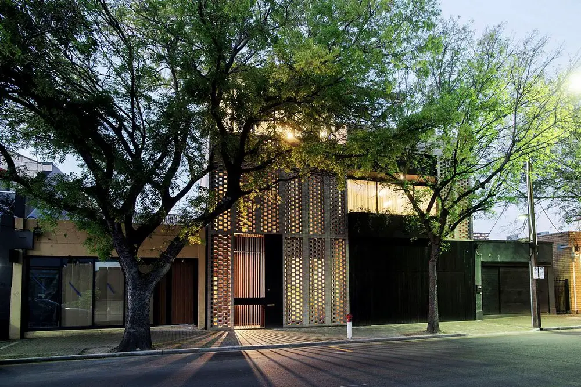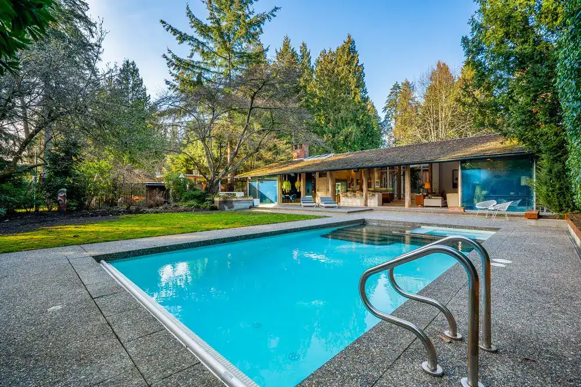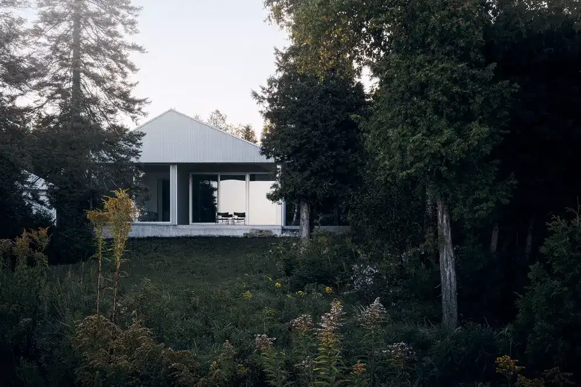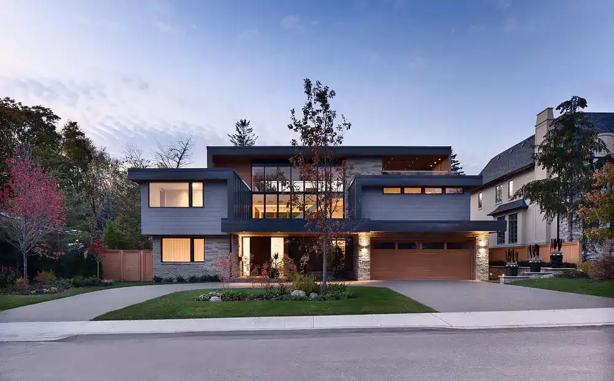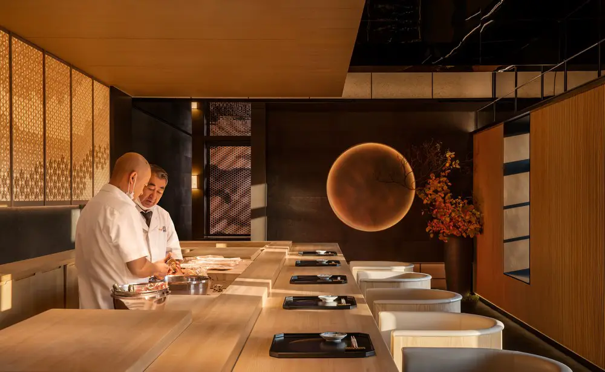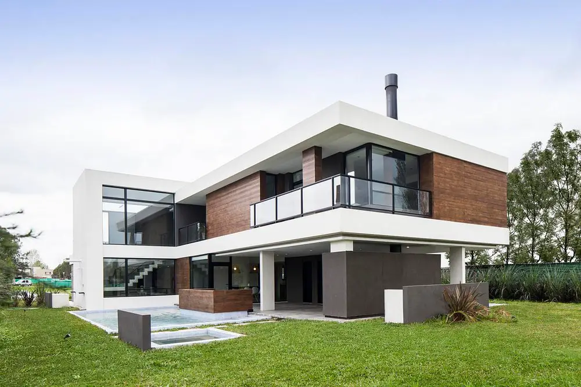Changchun Airport Terminal 3, Jilin Province, China
MAD Architects reveals winning design for the new terminal of Changchun Airport, China, as its first large-scale air transportation junction. By adopting a three-fingered corridor structure surrounded by arcs, the terminal will maintain an overall harmonious layout in its connections to the T1 and T2 terminal areas
Scarcliffe Cottage on the Muskoka Lakes, Ontario
Designed by Altius Group of Companies the Scarcliffe Cottage on the Muskoka Lakes, Ontario, was built on terraced foundations clad in granite that appear to grow out of the natural shoreline. Two types of siding were used, locally sourced Shou Sugi Ban burnt wood siding and a wine-red phenolic panel
Casa TOME, México property design
Designed by mxtad, Casa TOME, Mexico, North America, is of sober and timeless materials, seeking to create an architecture that accents the volumes itself, generating connections and dialogues between materiality, natural light, void and nature
TERRA-192, Canning, Province of Buenos Aires
The LMARQ designed TERRA-192 House’s volumetry honestly reflects the housing program, resolved with two easy-to-visualize prisms, perforated by large voids. In the lower volume is the public program and in the upper the private one in Canning, Argentina
The Empty House, Valencia, Spain
Located on the main street of a town near Valencia, Spain, the Empty House is part of a fragment of 20th century history. The existing façade and building footprint are protected, but the volume exceeds the needs of Fran Silvestre Arquitectos’ new project
Seattle Convention Center Summit Building
Seattle Convention Center Summit building design by LMN Architects – along with the original Arch building, one and a half blocks away – create a campus built to usher in the future of meetings and conventions
Arroyo Oak House, Castaic, California
Weary from years of two-hour work commutes, the project owners of Arroyo Oak House engaged ANX to develop a new residence within a mile of their Southern California, USA manufacturing company’s facility and offices
Victory Bay House, Johns Island, South Carolina
Nestled in the ancient oaks on the barrier island of Kiawah rests the Victory Bay House, design by Habitable Form, this US property connects towards the neighbourhood park and the natural landscape of Johns Island, South Carolina
Garden House Nicosia: Christos Pavlou
The Garden House in the City of Nicosia, Cyprus, property design by Christos Pavlou Architecture: Cypriot contemporary house wins two prestigious American awards – aiding nature, forming greenery
Residence 264 Adelaide, South Australia
Designed by Enzo Caroscio Architecture, Residence 264 is a new and innovative house typology derived from its site’s constraints and designed to take advantage of its location’s amenity. Located within an urban city context in South Australia, the small site is contained between building forms
West Vancouver Residence, British Columbia, Canada
This West Vancouver Residence no longer met the needs of contemporary living. Redesigned by KOArchitecture around a central courtyard, the L-shaped residence is divided into a private wing housing bedrooms and a public-oriented section holding the kitchen, dining and living areas
Don Mills House, Toronto, Ontario residence
Designed by Altius Group of Companies, Don Mills Ravine Home, in Toronto, serves as a “cottage in the city” for a couple that loves to host and entertain. The generous lot falls away to a forested ravine, and the design takes full advantage of the private urban oasis
SUSHI ZEN Restaurant, Dongcheng District, Beijing
Located at No. 33 Wusi Street, Dongcheng District, Beijing, SUSHI ZEN the Japanese banquet restaurant was renovated by LDH Architectural Design Firm from a 200-year-old building set up in the Republic of China and provides Japanese banquets with a history of 200 years, facing the Forbidden City, a 600-year-old imperial palace
TERRA-201, Canning, Province of Buenos Aires
Implanted in a plot of Terralagos, Canning, Buenos Aires, Argentina; The TERRA-201 house is located in a private neighbourhood with neighbouring buildings, which is why it seeks to challenge its visuals to enhance LMARQ’s clients’ search for privacy

