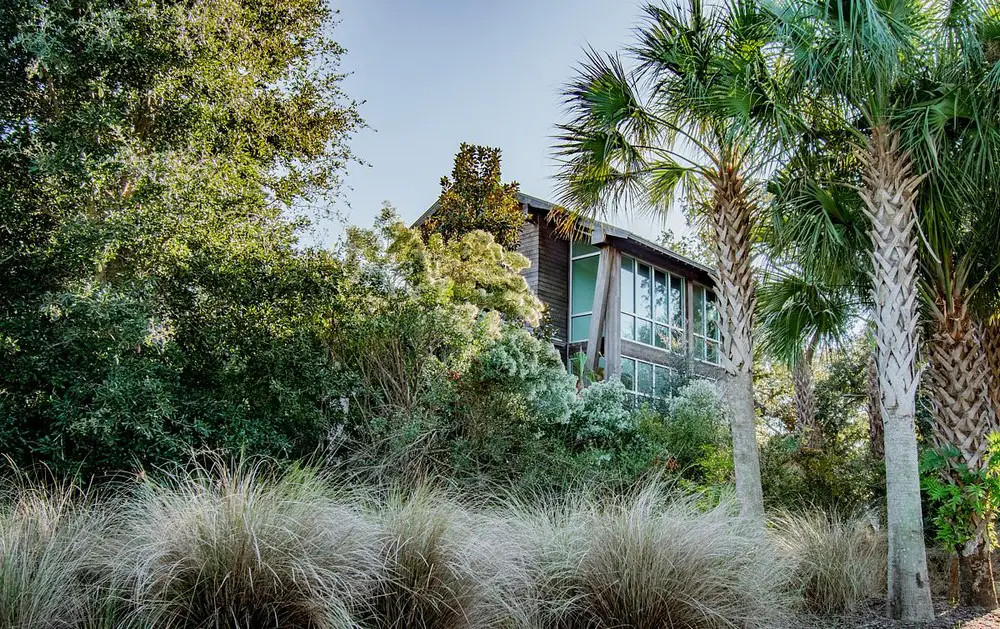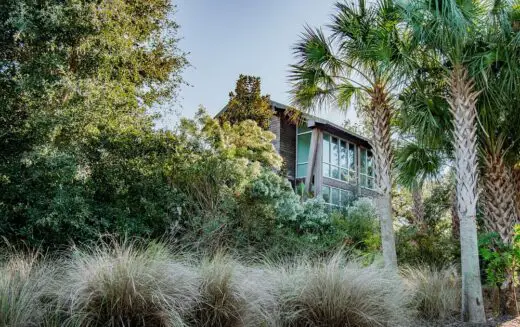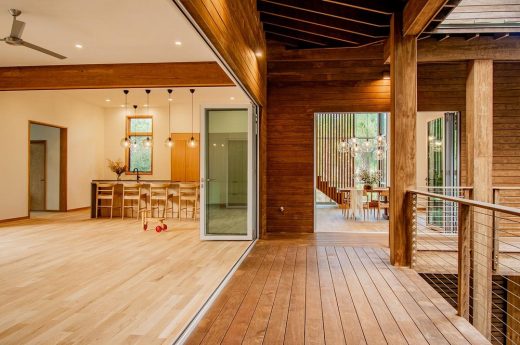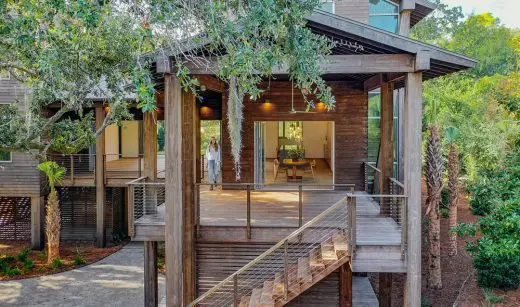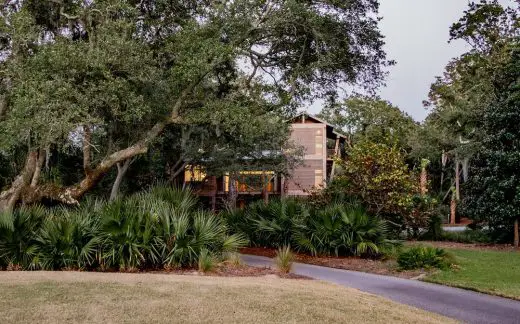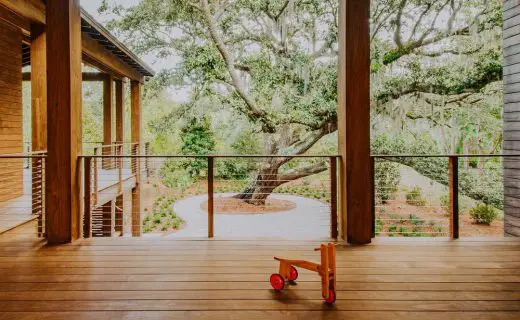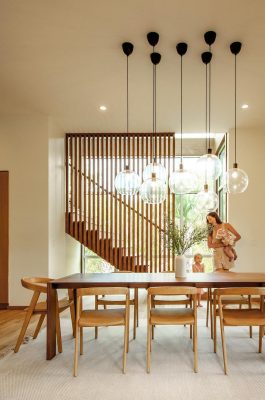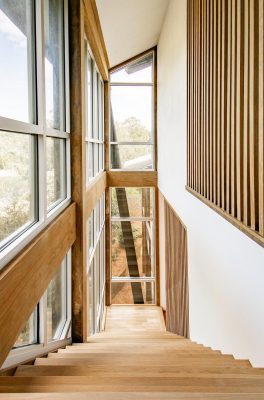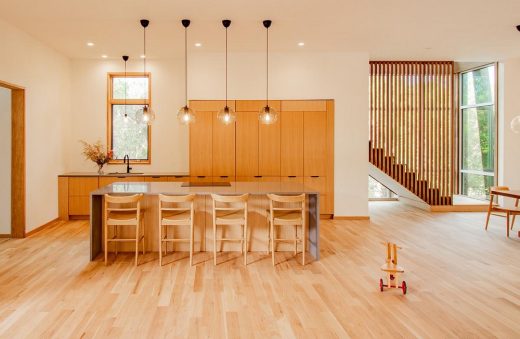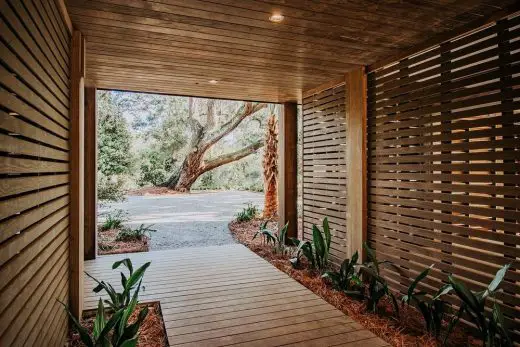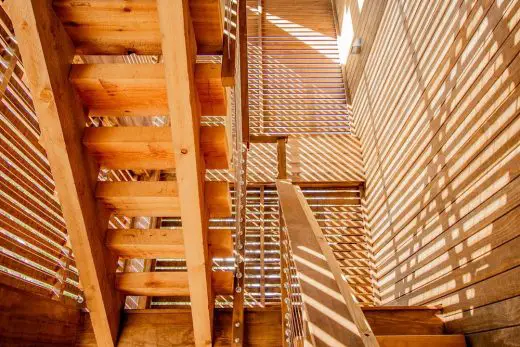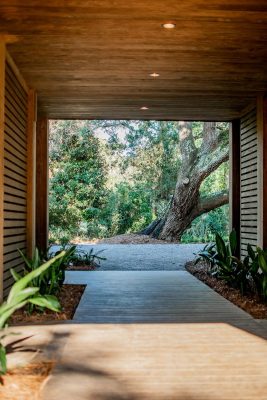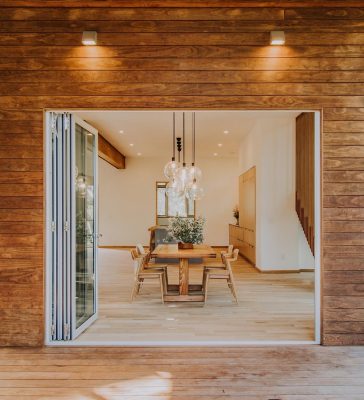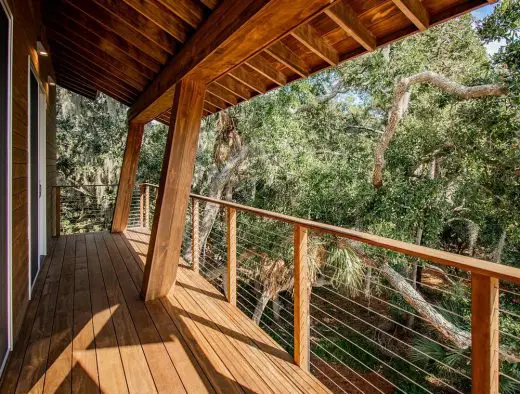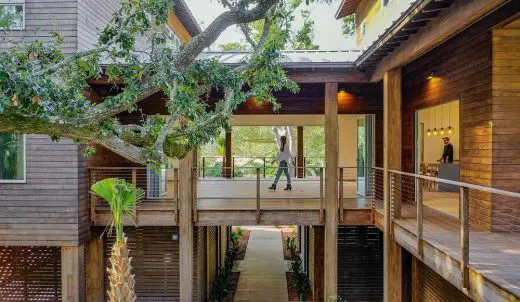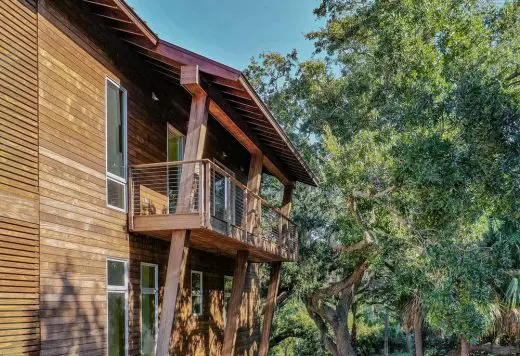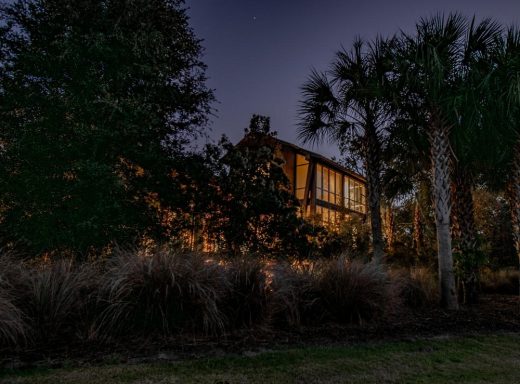Victory Bay House Johns Island, South Carolina home by Populous, Kiawah SC residence images
Victory Bay House, Johns Island, SC
Mar 21, 2023
Architects: Habitable Form
Location: island of Kiawah, Johns Island, South Carolina, United States
Photos by Emily Heezen
Victory Bay House, Johns Island, SC, USA
Nestled in the ancient oaks on the barrier island of Kiawah rests the Victory Bay House. For Habitable Form, the design concept quickly became about nestling under the protection of the shaded oaks and connecting outward toward the surrounding neighborhood park through a symbiotic relationship with the park design and the natural landscape of the island.
During the site study it became clear that there was minimal area to build on in order to protect the ancient Live Oaks. This meant that it would need to go vertical in the approach, while keeping the form narrow to allow for natural daylight and ventilation. The on-shore breeze dominates from the southwest and the design concept needed to channel that luxurious resource. The site had a dramatic slope from the natural sand dune accumulation and the design team felt it needed to bridge over the low point to maintain the natural drainage and integrity of the dune.
The clients are a retired couple that wish to have a place for their adult children and grandchildren to gather. Privacy and autonomy were important to the clients in order for the house to never feel too small while at the same time not too large with only two people for the majority of the time. These concerns were addressed in two ways. First, each of the three bedrooms are completely isolated from one another for acoustical privacy. Secondly, the second floor bedroom suite was isolated completely with private exterior access so it could close off when not in use and give autonomy to those who use it.
Habitable Form pulled from their regional knowledge base of the low-county vernacular to include large overhangs throughout for shade and water management. The wood throughout is a sustainably forested pine with a short growth cycle. The pine is modified with a bio-based liquid to give it the properties of a hardwood. Left to weather, the wood will develop a silvery sheen further blending the home into its natural surroundings.
The architects sought a light connection at the ground to further nestle-in with a post-and beam structure. Although in close collaboration with the builder and structural engineer the team ended up coming to a hybrid solution. The hybrid approach allows for the economy and simplicity of light wood framing with a highly insulated envelope set atop cast-in-place columns for extra strength compared to what would typically be CMU block columns in this market.
The house will continue to develop with time as the family ages and future generations inhabit. In response to its climate the home will age and patina as the landscape matures and with time will further reveal itself.
What was the brief?
The clients are a retired couple that wish to have a place for their adult children and grandchildren to gather. Privacy and autonomy were important to the clients in order for the house to never feel too small while at the same time not too large with only two people for the majority of the time.
The brief included a desire for large covered porches and with minimal footprint available on the site, the solution became an opportunity to make the house feel as if it were a porch itself. This solution pushed to limit the redundancy of interior and exterior rooms, and opened the possibility of a modern interpretation of what it is to live in the low-country.
What were the solutions?
The client’s concerns were addressed in two ways. First, each of the three bedrooms are completely isolated from one another for acoustical privacy. Secondly, the Treetop suite was isolated completely on its own so it could close off when not in use and give autonomy to those who use it.
The second solution also addressed a request for an apartment above a detached garage that could be used for a care provider as the wife had early onset Alsheimer’s. This became challenging with the many trees, there was no room for a detached garage. The house had to be elevated for potential flooding, so the design team offered to tuck the garage below and an apartment above. A question then developed of how to add a private stairwell located at the public façade? The design team then looked to local architecture in the Charleston Single House for inspiration. The Single House has a doored entry into the porch which makes for a space that is an intimate threshold between the public street and the private home.
What were the key challenges?
Ocean Park is a neighborhood nestled between the Atlantic Ocean and the Kiawah River on the barrier Island of Kiawah. The site is surrounded by a large park with ancient oaks. The design concept quickly became about nestling under the protection of the shaded oaks and connecting outward toward the park through a symbiotic relationship with the park design and the natural landscape of the island.
During the site study it became clear that there was minimal area to build on in order to protect the ancient Live Oaks. This meant that we would need to go vertical in our approach, while keeping the form narrow to allow for natural daylight and ventilation. The on-shore breeze dominates from the southwest and the design concept needed to channel that luxurious resource. The site had a dramatic slope from the natural sand dune accumulation and the design team felt a need to bridge over the low point to maintain the natural drainage and integrity of the dune.
What are the sustainability features?
Designing for Integration:
The goal of this project was to nestle within in the oaks and feel connected to nature. The narrow form of the home allows nature to weave in, coastal breezes to run through and shed daylight throughout. The structure sits lightly on the ground to let natural drainage flow beneath and landscape to grow in. The modified wood exterior is resilient to the harsh sun, wind and rain and will patina over time allowing the home to further blend in with its natural surroundings.
Designing for Energy:
To reach a feeling of sitting lightly on the site, a post and beam structure seemed like the best approach, although after close collaboration with the structural engineer and builder a hybrid structure offered more benefits, including a simpler path to increased insulation and air-sealing within the envelope.
The orientation of the home is turned toward the coastal breeze in order to bring it through the center gathering porch and bedrooms. The form of the house was kept one room deep, a tactic often used in low-country vernacular for efficiency in the floor plan, natural ventilation and daylighting. For about a third of the year when the weather is moderate, the whole home can open up to let in the coastal breeze as well as the sights and smells of nature to infiltrate the house.
With long-term guests coming and going, the treetop suite operation can be reduced to humidity control only when not in use in order for the homeowners to operate a much smaller home when without guests.
The house is all electric and is solar ready.
Designing for Equitable Communities:
Kiawah Island has 30 miles of paved-bike trails as well as 10 miles of packed beach, making bike riding a major part of the island experience. The design team has celebrated this by designing a specific path and entry sequence for arriving by bike from the beach, with ample storage for bikes as well as beach and fishing gear.
Kiawah Island is a conservation-minded community, and to join the communal effort, the design team kept the lighting soft and downcast by shaded fixtures and large overhangs to prevent minimal light pollution and protect the natural rhythms of the wildlife including sea turtles nearby. The soft light that peeks out through the louvers of the front stairwell has also become a friendly lantern to those in the park at dusk.
Designing for Water:
Water management was important to the design of this home as it sees about 48 inches of rainfall annually as well as tropical storms and hurricanes. Working closely with the landscape architecture team, we sought to keep as much natural drainage as possible by limiting the use of impermeable surfaces. This pushed the design team to bridge the house over a low-point on the site which flows to a community storm drain. We also kept within a palette of native plants that could withstand the periods of intense rain and dry conditions that occur.
The modified wood rainscreen sheds bulk water and promotes drying. Gutters were not used and instead large overhangs were employed to move bulk water away from footings and into strategically placed plantings. The outdoors is meant to be enjoyed even in the rain in the comfort of the large gathering porch.
Designing for Resources:
The wood rainscreen is constructed of a sustainably forested pine with a short growth cycle. The pine is infused with a bio-based liquid that changes the cells within the wood giving it the performance properties of a premium hardwood, resistant to rot, mold, mildew and pests, with increased hardness and dimensional stability. It is left untreated, so the wood will develop a silvery sheen further blending the home into the natural surroundings.
The carpentry team took part in design as they developed a custom cladding system in to seamlessly veneer the timber columns, beams and cast-in-place columns with the modified wood. The carpenters hand-crafted sliding entry doors and garage doors to integrate with the slat walls at ground level. The carpenters then took this same modified wood and finish inside the home to further encourage the indoor-outdoor connection.
The design team made a conscious choice to select wood wherever possible within the structural design for the ease of assembly, low carbon footprint, and the ability to sequester carbon. This resulted in a lightwood framed structure, heavy timber porches and cast-in place concrete foundation columns and footings.
Design for Change:
Sited on the barrier island of Kiawah between the Atlantic Ocean and Kiawah River, this puts the home on the front lines of climate change, with the potential for sea level rise and intense hurricanes. The Town of Kiawah Island has adopted an ordinance that requires homes to be two feet above the required FEMA elevation and the design team decided to take the home up an additional two feet. The additional height allows for extra precaution and increases the comfort of the outdoor spaces below the house.
At request by the client, the structural engineer took the wind design standards above minimum by implementing cast-in-place columns over CMU block and steel plate connections on the heavy timber porches.
In close collaboration with the builder and client, the design team selected durable finish materials with the ability to withstand salt-air and harsh UV exposure in this coastal climate. 316 stainless steel was selected for all hardware and exterior finishes, as well as an aluminum roof and windows.
The client is choses to age-in-place in this home and while they wanted a second-floor bedroom for the views out to the park, the design team made sure to include a first-floor bedroom with access to the elevator that the clients could use as their primary bedroom or for any guest with a mobility or physical disability.
What building methods were used?
The design team sought a light connection at the ground to further nestle-in with a post-and beam structure. Although in close collaboration with the builder and structural engineer the team ended up coming to a hybrid solution. The hybrid approach allows for the economy and simplicity of light wood framing with a highly insulated envelope set atop cast-in-place columns for extra strength compared to what would typically be CMU block columns.
Who are the clients and what’s interesting about them?
This was a family project with husband-and-wife architect and builder with the builder’s parents as the clients. The clients wanted a warm place to retire and gather with their children and grandchildren. Their mother was in the early stages of Alzheimer’s, and when she would visit Kiawah Island her childlike spirit would come out and she would feel as if she were in Michigan where she had spent her summer youth. With little time left the family wanted to give her a “forever Michigan” to enjoy that summer feeling all year long.
When the architect went with her father-in-law to shop for existing homes, what they found was what he didn’t like about every house. The bedrooms were all clustered together, which he felt would lead to everyone in the family feeling on top of each other. The porches all felt too small with minimal outdoor space left on the ground. When the real estate agent was nearly ready to give up hope, they asked to see some vacant land. It was at the first site they saw, completely overgrown with no way to even walk through it, that the architect’s father-in-law pitched her to design him a home and convince his son to build it. With that leap of faith, they were off to a three-year journey of design and build.
With only one neighbor to the east side and one across the street, the clients and design team decided to make a neighborly gesture from the start and rotate the home away from the direct view and instead turn toward the ocean breeze. The east side left more private functions of the home. Later a treetop porch was added on the second floor to this side and the tree limbs offered all of the privacy needed. The design team and builder maintained as much existing vegetation as possible to maintain a buffer between the park and neighbors at the perimeter of the property.
The front exterior stairwell with its vertical form was initially met with resistance from the Architecture Review Board but after careful study of its relationship to the larger context, the design team was able to convince them with its simple form and natural materials it could be a positive anchor to the park. What came as a pleasant surprise to the neighborhood was the soft glow through the louvers at night which offer a lantern to the park.
The clients put a tremendous amount of trust into the design team and consultants. As a family project, the architect and builder knew they were going to have to look at their possible mistakes for the rest of their life, and because of that anxiety so much additional care and attention to detail was put into this project. Their mother passed away during the build and was never able to experience the final home, but her spirit is in every piece of material that her son touched doing what he loves the most.
Victory Bay House, Johns Island, South Carolina – Property Information
Architects: Habitable Form – https://habitableform.com/
Project size: 2888 ft2
Site size: 20566 ft2
Completion date: 2022
Building levels: 3
Key products used:
The wood throughout is a sustainably forested pine with a short growth cycle by Kebony Wood. The pine is modified with a bio-based liquid to give it the properties of a hardwood. Left to weather, the wood will develop a silvery sheen further blending the home into its natural surroundings.
The bi-folding doors used throughout the indoor-outdoor porch are by Origin.
Landscape Architect: Outdoor Spatial Design
Structural Engineer: Tobias West
Habitable Form
Photography: Emily Heezen
Victory Bay House, Johns Island, South Carolina images / information received 210323 from Habitable Form
Location: Johns Island, South Carolina, United States of America
Architecture in South Carolina
South Carolina Architecture
South Carolina Buildings
Wilbur O. and Ann Powers College of Business, 105 Sikes Hall, Clemson, SC 29634
Design: LMN Architects with LS3P
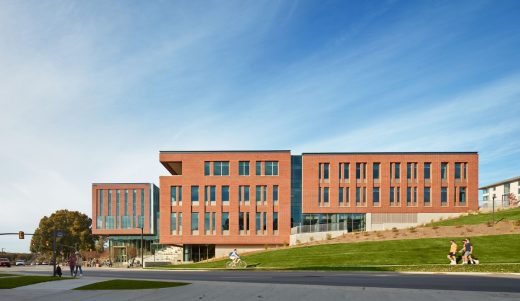
photo : Mark Herboth Photography
Wilbur O. and Ann Powers College of Business, Clemson University
Architects: Populous
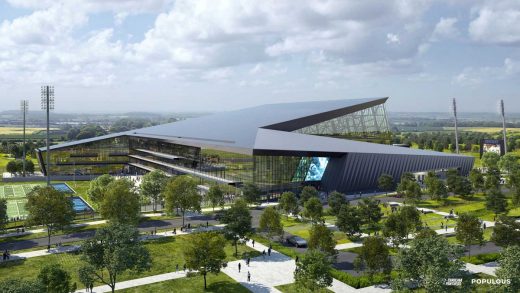
image courtesy of architects practice
Carolina Panthers Training Facility
Architects: Pei Cobb Freed & Partners
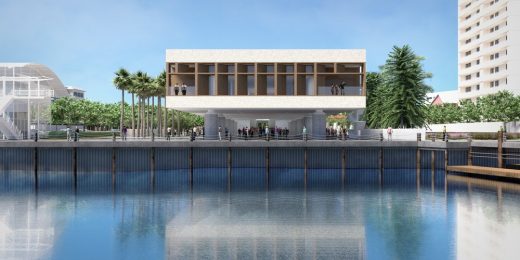
image from architects practice
International African American Museum in Charleston
Francis Marion University – Multi-Use Performing Arts Center
Design: Holzman Moss Architecture
Francis Marion University South Carolina
Charleston International Airport Terminal Redevelopment
Design: Fentress Architects with Liollio Architecture, Watson Tate Savory
Charleston International Airport Terminal Redevelopment, South Carolina
Architecture in North Carolina
North Carolina Architecture
Design: Snøhetta
Hunt Library, Raleigh
Thomas Phifer and Partners
North Carolina Museum of Art Building
AIA North Carolina Architecture Competition
New US Buildings
Comments / photos for the Victory Bay House, Johns Island, South Carolina, USA design by Habitable Form page welcome

