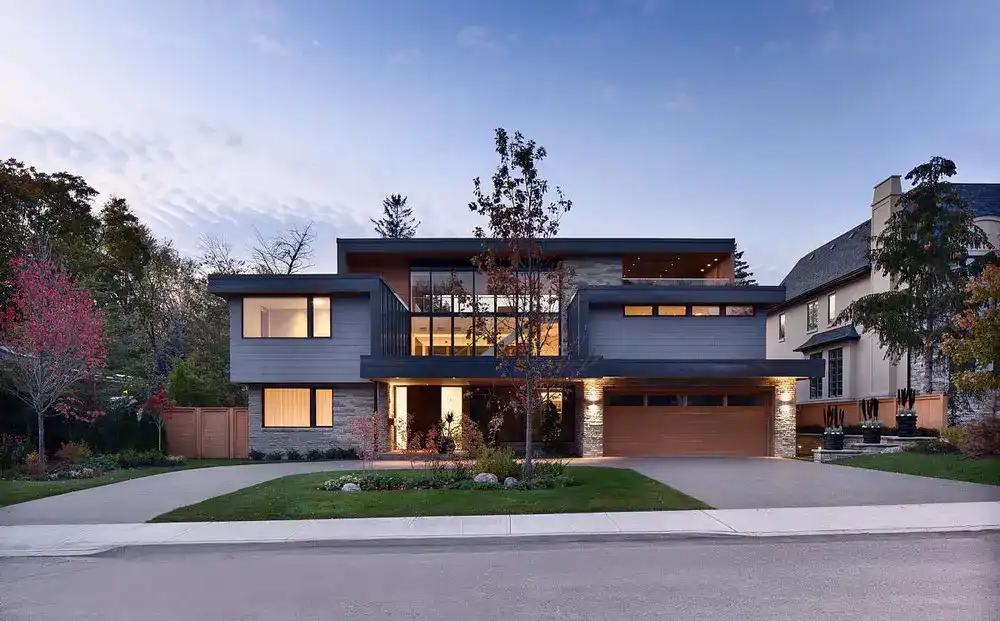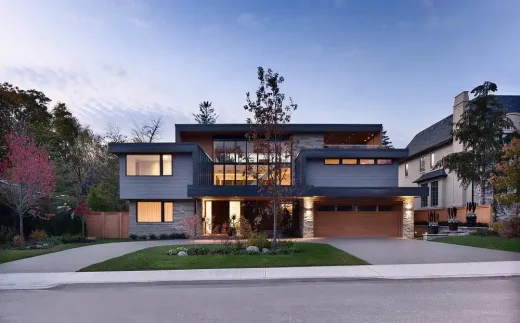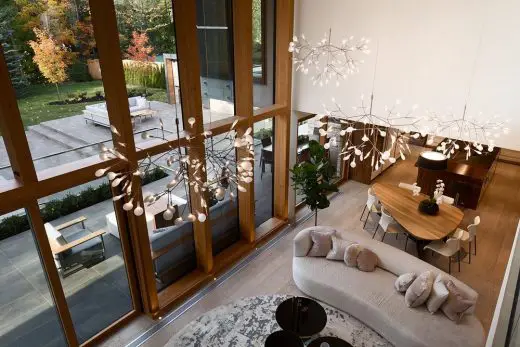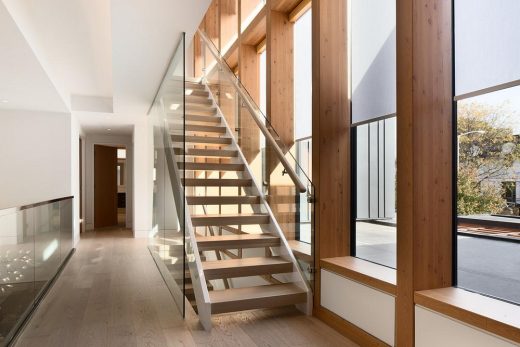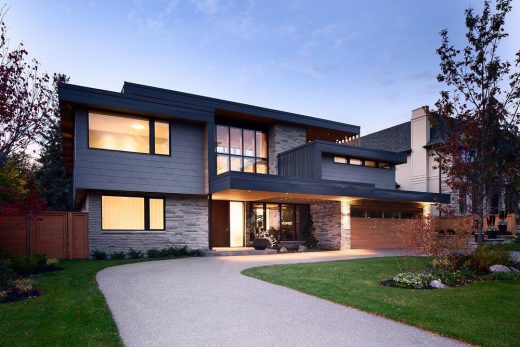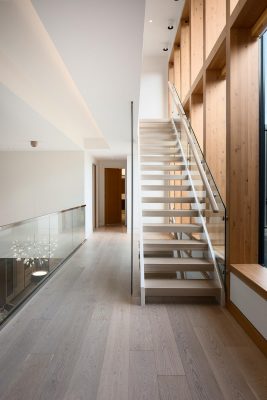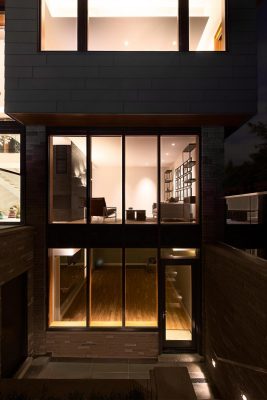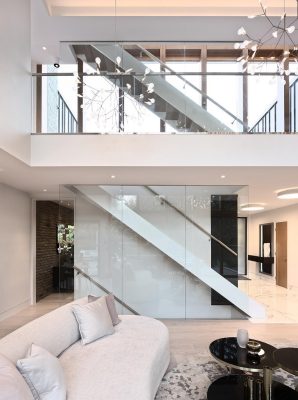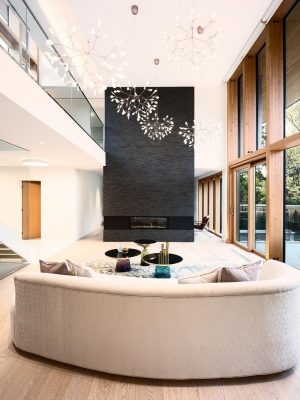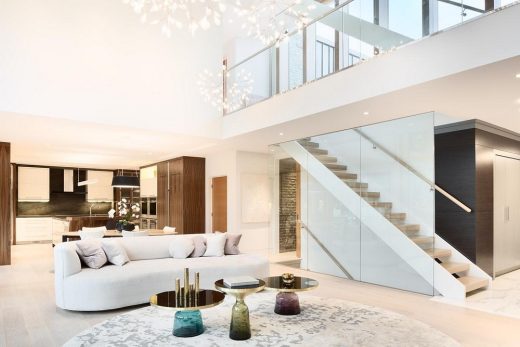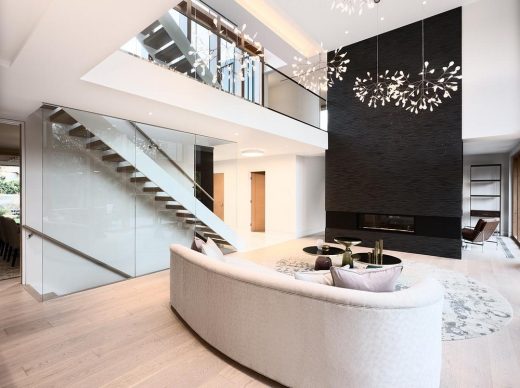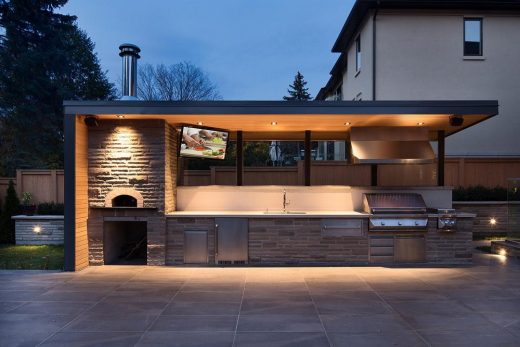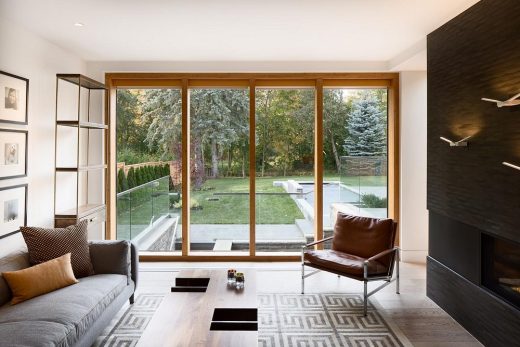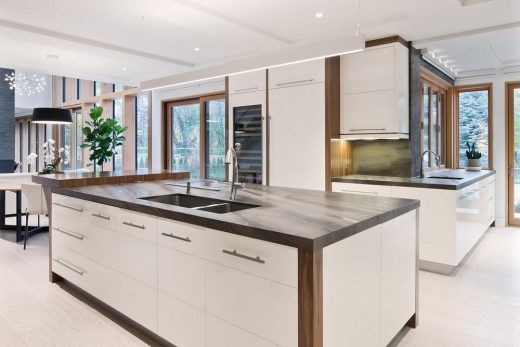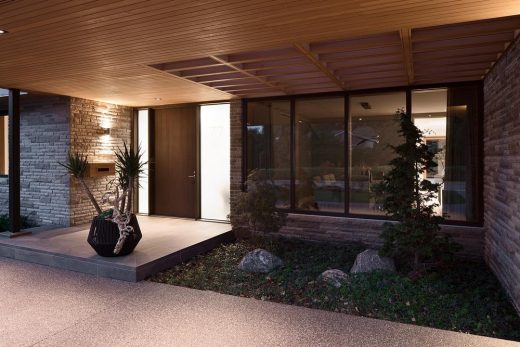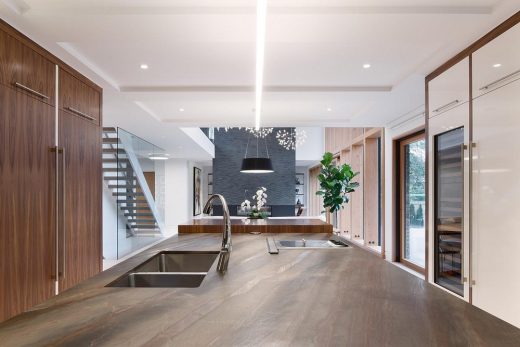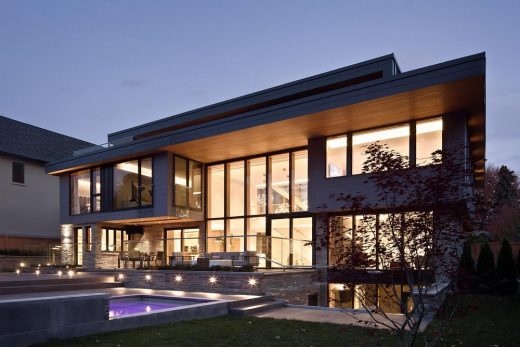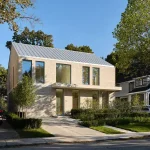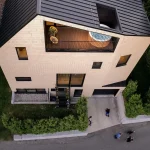Don Mills House Toronto, Ontario cottage photos, Toronto residence design, Canadian property images
Don Mills House in Toronto
March 23, 2023
Design: Altius Group of Companies
Location: Toronto, Ontario, Canada
Photos by John Doe
Don Mills House, Ontario
Don Mills House serves as a “cottage in the city” for a couple that loves to host and entertain. The generous lot falls away to a forested ravine, and the design takes full advantage of the private 5,000 sq. ft. urban oasis. Public spaces make up the length of the rear side of the house with expansive views and access to the backyard, pool, and terraces.
Sustainability features
While this house does have a gas boiler, it has a solar array to offset and back up its energy use. It was designed to minimize thermal bridges, maximize insulation and air tightness and be as energy efficient as possible.
SUSTAINABILITY FEATURES:
• Integration with the natural assets of site and terrain
• Site-specific view and vista optimization
• Natural daylighting
• High-performance envelope design
• Radiant heating
• Heat recovery ventilation
• Solar electric (photovoltaic or PV systems)
• Low energy lighting and appliances (LED, CFL lighting, and ENERGY STAR appliances)
Natural light is abundant due to the large windows, shallow building spaces, and generous building setbacks, with minimal artificial light required during the day in the main areas. The completed home is a warm and inviting space that connects its users to a lush urban oasis, and provides respite from the stresses of city life.
Don Mills House in Toronto Design by Altius Group of Companies
The programming of the house
The development of the program and layout was driven by the owners’ desire to host large events as well as smaller groups of guests while maintaining the intimacy of a single-family home from day to day.
Amenities include an outdoor bar served from the kitchen, a backyard pizza oven and barbecue area, a changeroom and bathroom accessed via the lower-level walkout for pool users, a games room on the uppermost floor (with a treetop view), a wing of guest rooms at the second level, and a roof deck with gas fireplace.
The open-tread steel and wood staircase allows natural light to penetrate from the third floor into the basement level; and at the second floor, this forms part of a bridge that divides the master bedroom suite from the guest rooms. A seamless connection to outdoors is provided on all floors including the basement with a stepped planter walkout. Large aluminum-clad operable windows in Douglas fir, a timber curtain wall, and sliding doors with glass guards act as Juliet balconies.
Ledgerock veneer wraps around the main floor space and elevator core and transitions from indoors to outdoors as a feature wall in the dining room. Flat lock and standing seam-metal panels clad the upper spaces and cover integrated rainwater leaders. Significant overhangs with fir soffits lessen solar heat gain on the large expanses of glass.
Interior finishes
The material palette was inspired by a rocky beach cottage, with soft greens, blues, and greys. Oak, walnut, fir, zinc, and stone compose the natural-material finishes and provide warmth and texture in contemporary spaces. Wide-plank white oak floors overlay hydronic radiant flooring.
Architects: Altius Group of Companies – https://sidleearchitecture.com/fr
Photography: John Doe
Don Mills House, Toronto, Ontario images / information received 230323 from the Altius Group of Companies
Location: Yorkville neighborhood, Toronto, Ontario, Canada, North America
Houses in Toronto
Contemporary Toronto Buildings
Contemporary Toronto Homes – selection from e-architect:
douBLe House
Design: Alva Roy
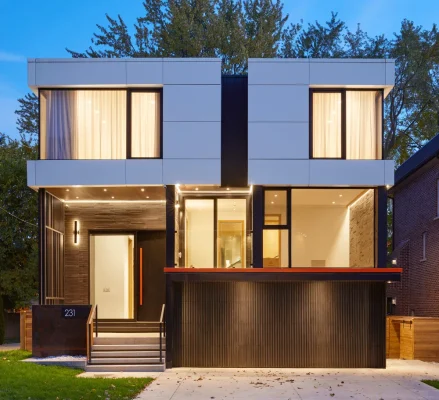
photo : Tom Arban
douBLe House
Urban Cottage
Design: AGATHOM CO Ltd
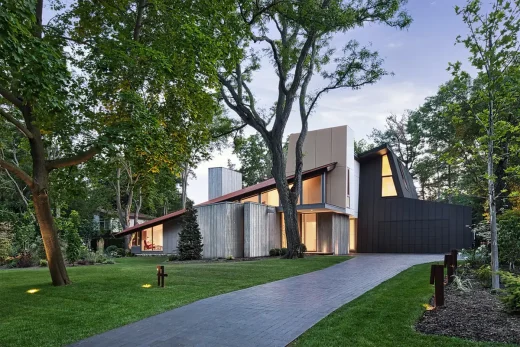
photo : Steven Evans Photography
Urban Cottage Ontario
Everden Residence
Design: StudioAC
Everden Residence
Neville Park House
Design: Reigo & Bauer
Neville Park House, Toronto, Ontario
Toronto Architecture
Toronto Architectural Designs – chronological list
Ontario Architecture News on e-architect
New Ontario Properties
Comments / photos for the Don Mills House Toronto, Ontario design by Altius Group of Companies page welcome.

