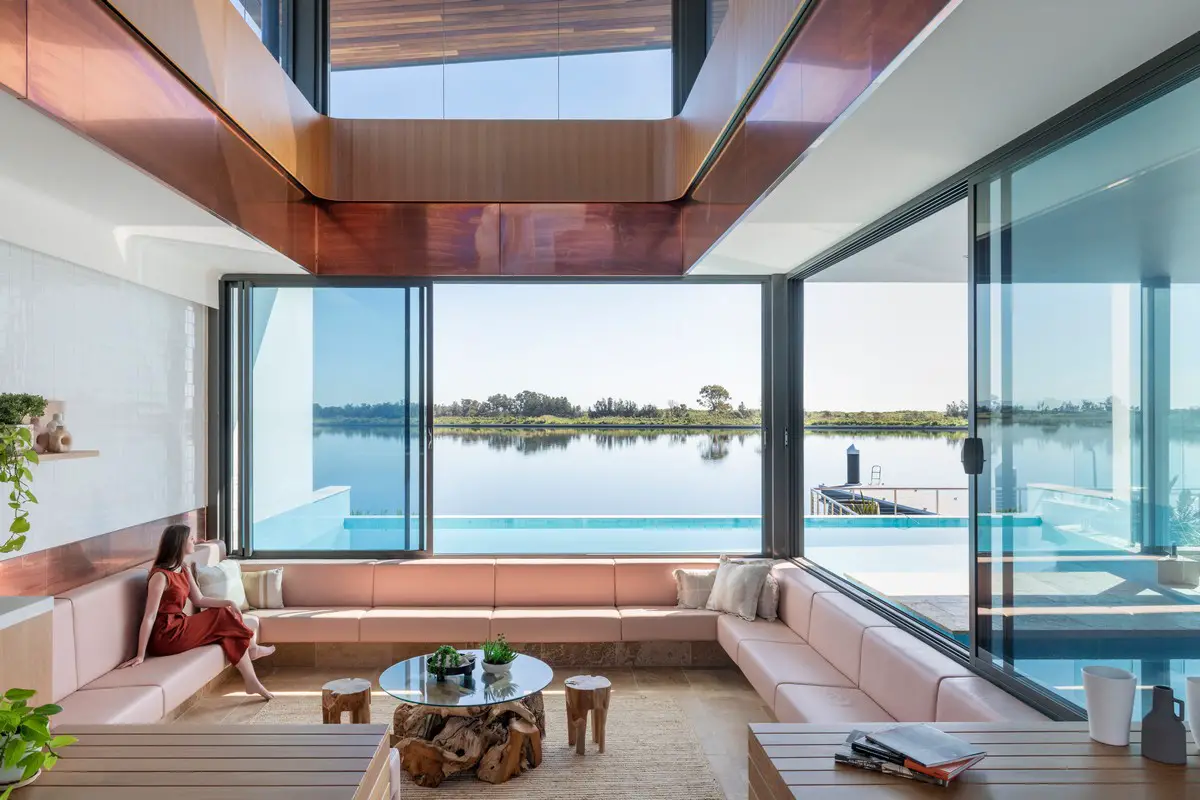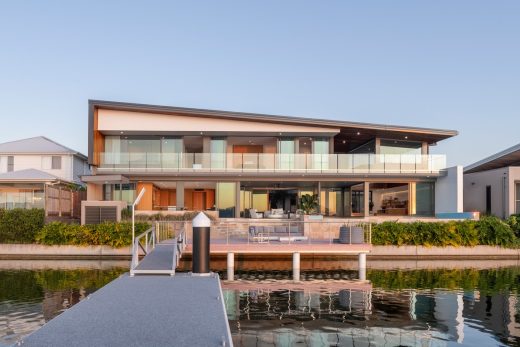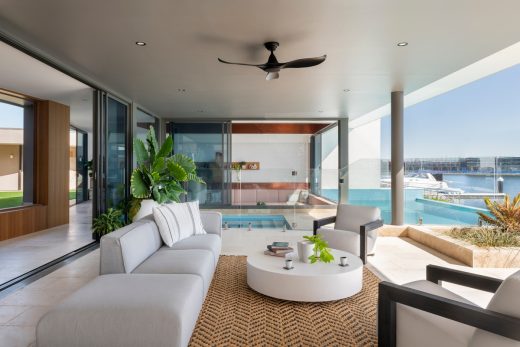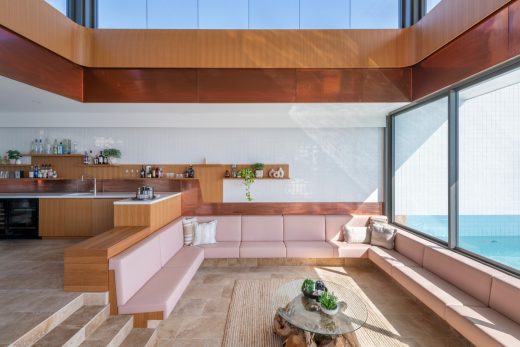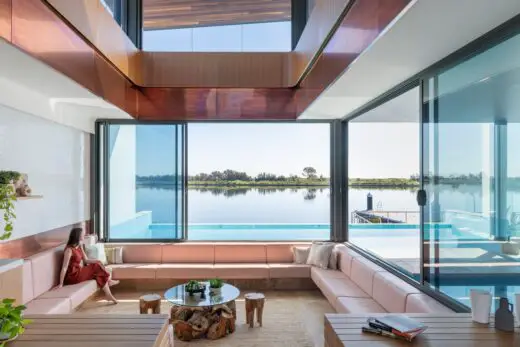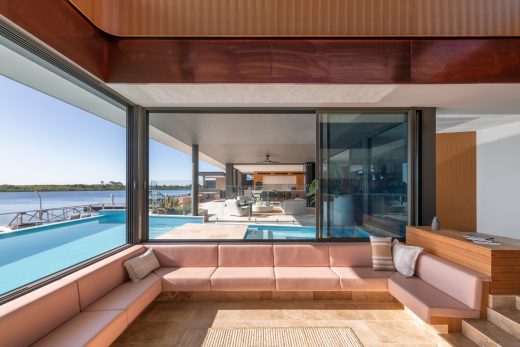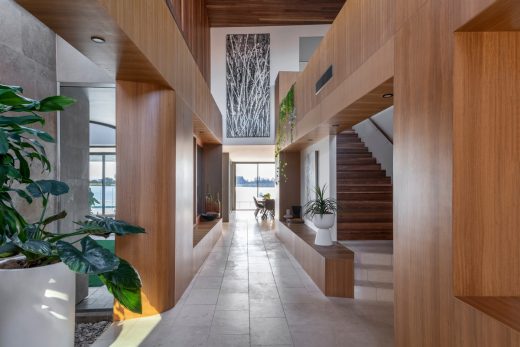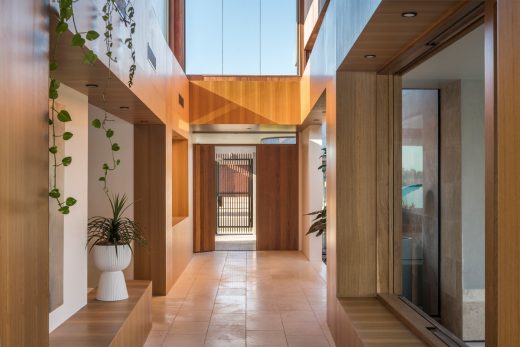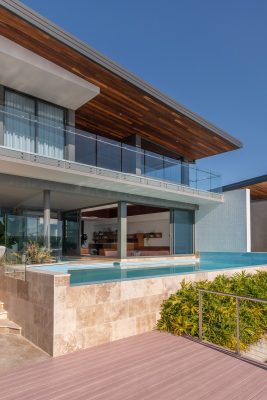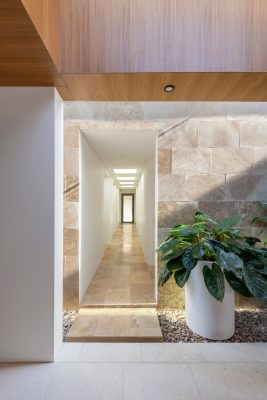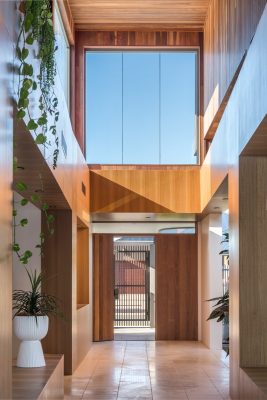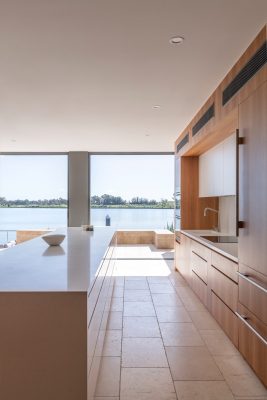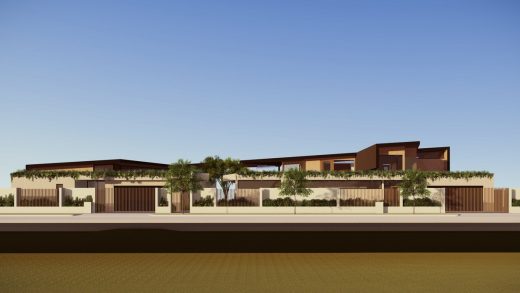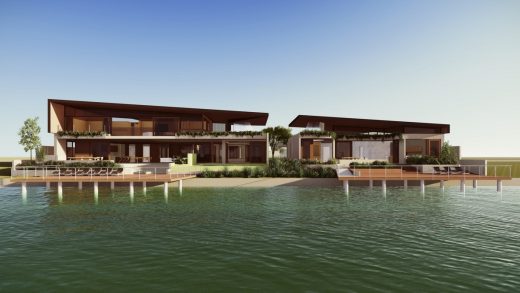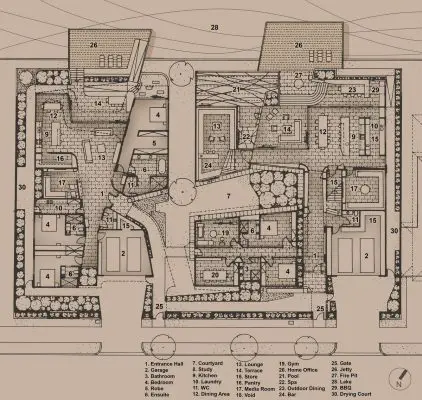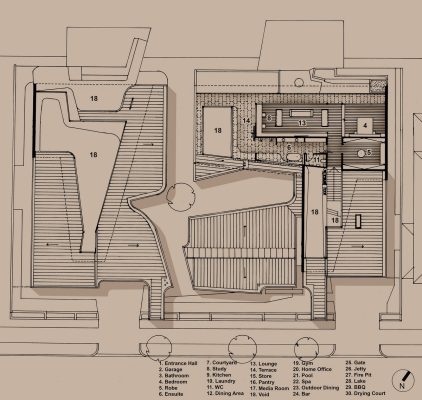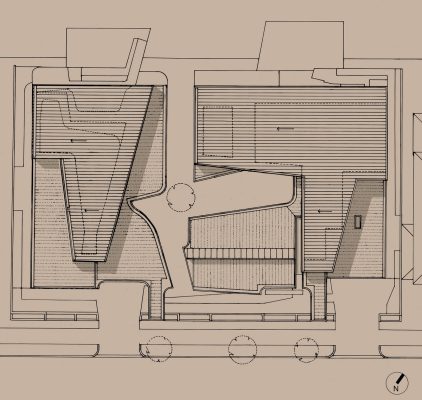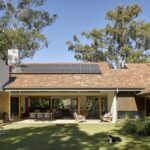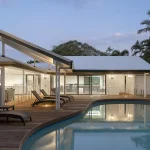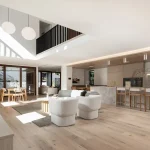House in Redcliffe Brisbane, Queensland home, Australian real estate, QLD luxury property photos
Newport Houses in Redcliffe, Brisbane
22 February 2023
Newport Houses: Multi-generational living in Redcliffe, Brisbane QLD
Architecture: Michael Bailey (Open Architecture Studio) + Jasper Brown (Jasper Brown Architects)
Location: Redcliffe, Brisbane, Queensland, Australia – on the ocean
Photos by Cathy Schusler
Newport Houses in Redcliffe, Brisbane, Queensland
Two homes with distinctive personalities show just what’s possible when high-functioning design infiltrates the suburbs.
At first glance, Newport Houses appear as one generous waterfront home – rich in contemporary expression – occupying two pairs of blocks on the waterfront, near Redcliffe, Qld.
Look closer, and a delicate balance in autonomy and communal living gives rise to a multi-generational masterpiece that is, indeed, two separate homes.
A subtle two-metre boundary void and an elegant break in the gentle-sloped parasol roof is all that distinguishes them.
It is far from the typical brief collaborators and long-time friends Michael Bailey (Open Architecture Studio) and Jasper Brown (Jasper Brown Architects) had laid before them in the past, but one they eloquently untangled with ingenuity.
The client couple required an entertainer’s home for themselves and a separate, more discreet house for one of their mothers.
“It was almost an oxymoron in that the client wanted two houses that felt and operated like they were one,” Bailey says.
“He asked for two separate houses they could divide into two in the future, allowing them to maintain the main house they live in.”
At any time, the houses could be split, fenced and sold. However, for now, the primary objective is a multi-generational place and a place to live well.
At the heart of the plan is a communal courtyard – a collective green space that brings light and views to the bedrooms, whilst providing a space for the clients’ sibling dogs to socialise.
A shared office opens to the courtyard and allows mother and son to run their family businesses. The bedroom and office wing – nicknamed ‘The West Wing’ by the architects and client – is accessible from both houses and offers views across the courtyard to the water through the living spaces.
“Communal living is certainly a lost component of our society; to enjoy living with multi-generations of family and integrating living with work must be carefully considered and properly designed,” Bailey says.
“There is an undeniable social focus to these two houses than you might not otherwise find in two houses that sit side by side.”
The design offers a duality in function – spaces to come together and places to retreat in privacy and solitude.
An adventurous spatiality exists to the main dwelling. Brown describes it as: “a more volumetrically explorative”. Meanwhile, there is a softer, more intimate sentiment to the smaller, secondary house.
“Despite appearing as one home, their nature is unique and distinct,” Brown says. “It’s like an introvert and extrovert house in a way.”
Both homes draw on a shared palette of neutral tones, natural stone and timber, with bursts of eccentricity and an abundance of light. The main house has a sunken living space, a media room, with a bedroom retreat occupying the entire first floor level.
A deep-set lounge in marshmallow pink leather draws the water into the house, while lashings of copper bounce warmth around the living area.
The wet-edge pool is delicately tucked under the roof and blends seamlessly into the lake to appear as part of the topography of the landscape.
“The water doesn’t end at the edge of the lake. It becomes part of the house,” Bailey says.
“When you sit in the lounge, your feet are below the level of the pool, and you’re surrounded by water on to two or three sides.”
This layered terrain with multiple vantage points to the water is replicated elsewhere throughout the main house.
The corridor connecting the ‘West Wing’ communal space is punctuated by a clean and austere rhythm of skylights. A large quadrangular piece of floating stone accentuates the void between the more private realm and the communal spaces.
“Our ambition was for richness in both spatial and material thresholds,” Brown says.
Newport Houses occupy 1568 sqm in a new Stockland development.
Bailey says similar planning in spatial and visual aesthetic is something that may be applied elsewhere. It begs the question – could the same multi-generational ideas be replicated on a standard suburban block or pair of blocks in suburbia?
“There are many benefits to be found in instilling good design with high function in new residential developments,” Brown says.
Newport Houses in Redcliffe, Brisbane QLD – Building Information
Photography credit: Cathy Schusler
Websites: openarchitecture.studio + jasperbrownarchitects.com
Newport Houses in Redcliffe, Brisbane, Queensland images / information received 220323 from Open Architecture Studio and Jasper Brown Architects
Location: Redcliffe, Brisbane CBD, Queensland, Australia
Brisbane Buildings
Contemporary Architecture in Brisbane – architectural selection below:
B&B Residence, Paddington
Architects: Hogg&Lamb
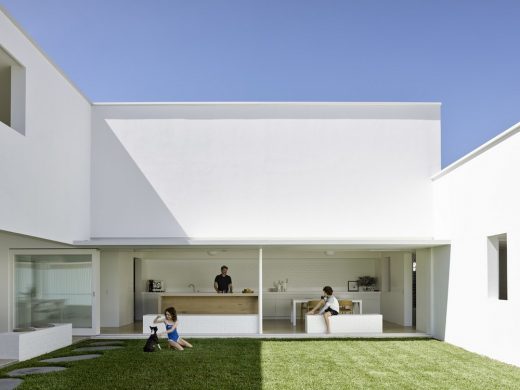
photo : Christopher Frederick Jones
New Residence in Paddington
Church House, Norman Park
Design: DAH Architecture
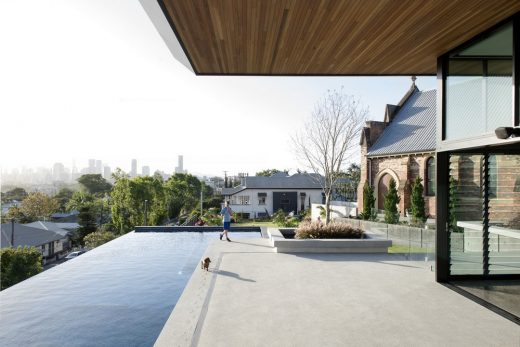
photo : Cathy Schusler
New House in Norman Park
Clear Water Bay Avenue House, Clear Island Waters, Gold Coast, Queensland
Design: Superdraft Architects
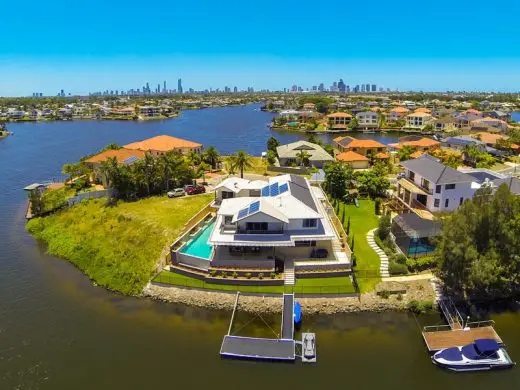
image from architects studio
Clear Island Waters House
Minimalist Monochrome Glasshouse, Noosa, Sunshine Coast
Design: Sarah Waller Architecture
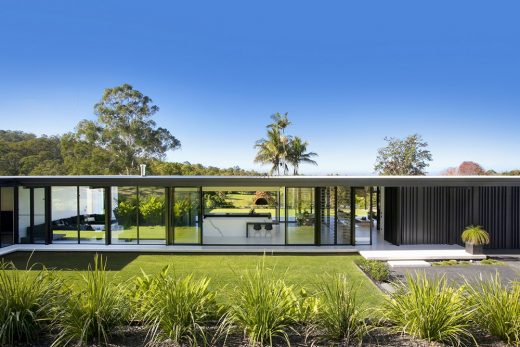
photography: Paul Smith Images
Noosa Property
Australian Architecture Designs
Australian Architectural Designs
Australian Houses – key new properties across the country
Brisbane Buildings – recent selection below:
480 Queen Street
Design: BVN Architecture
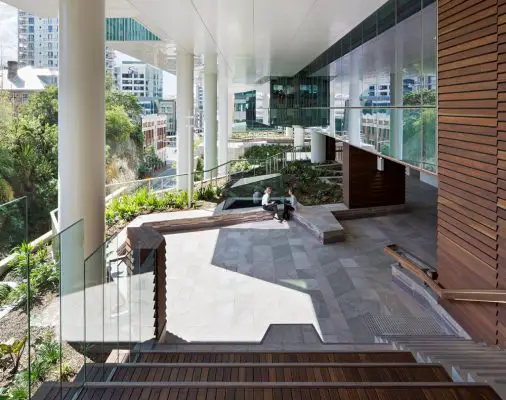
photo from architects practice
New Brisbane Office Building
Queensland Sport and Athletics Centre Building
Architects: BVN

photo from architects studio
Queensland Sport and Athletics Centre Building
Comments / photos for the Newport Houses in Redcliffe, Brisbane QLD property design by Open Architecture Studio and Jasper Brown Architects page welcome

