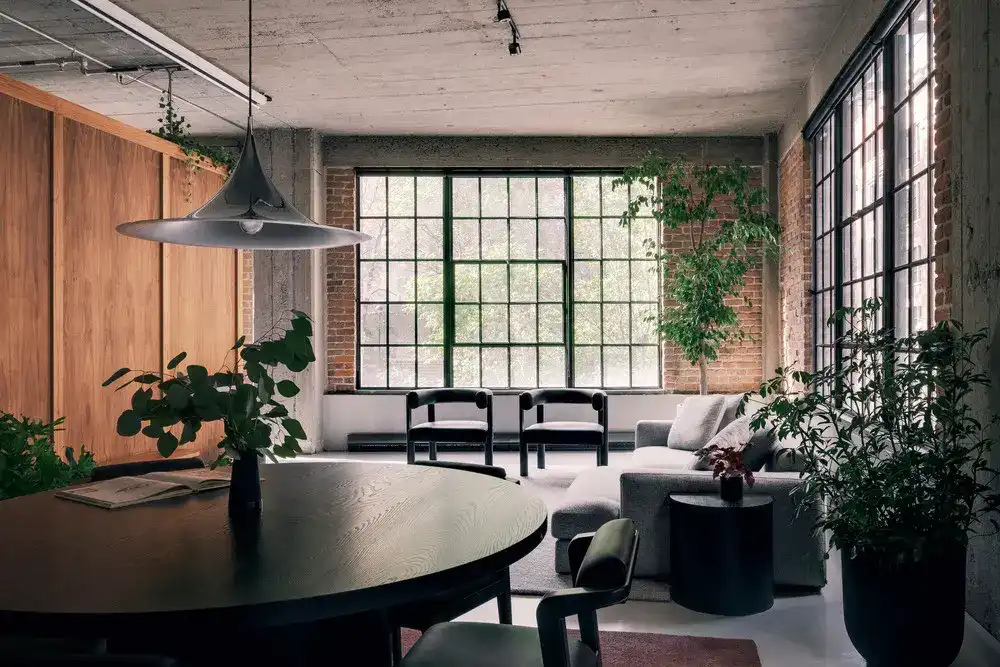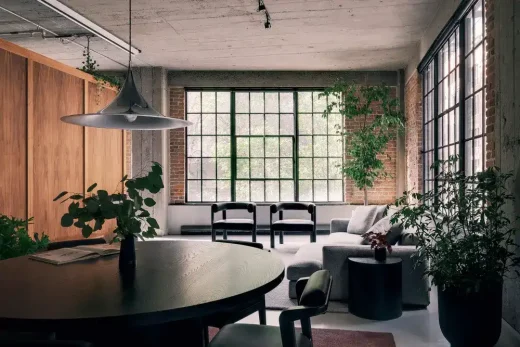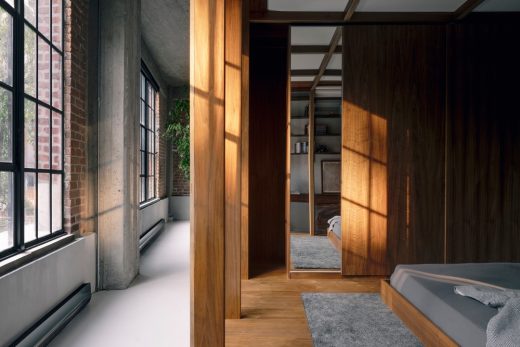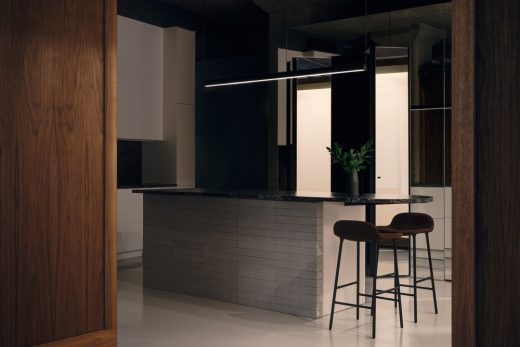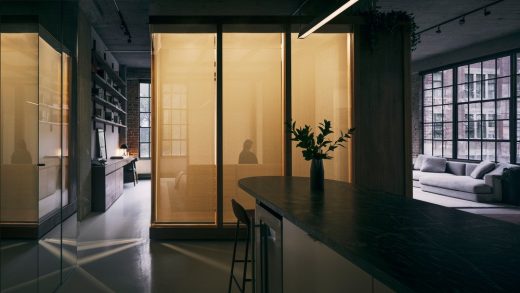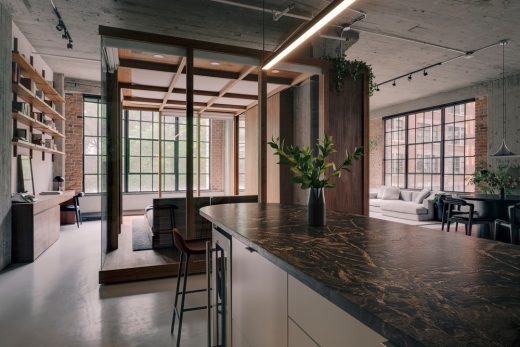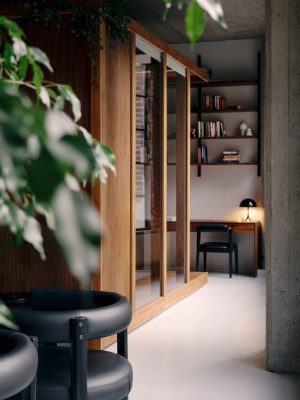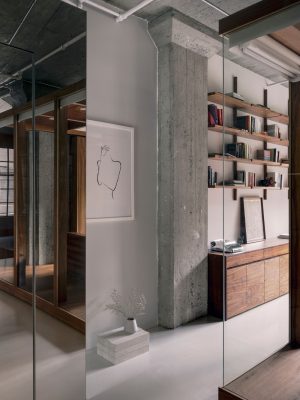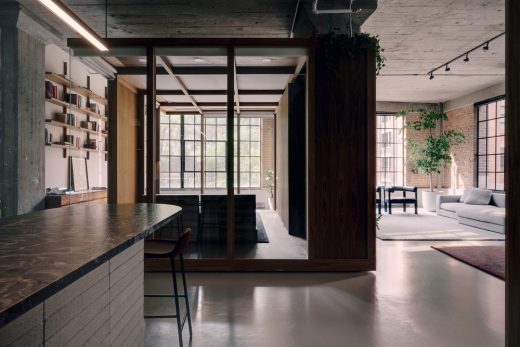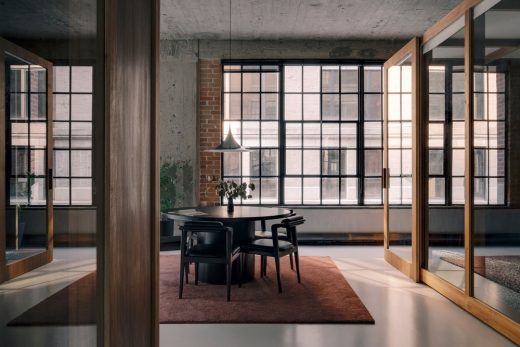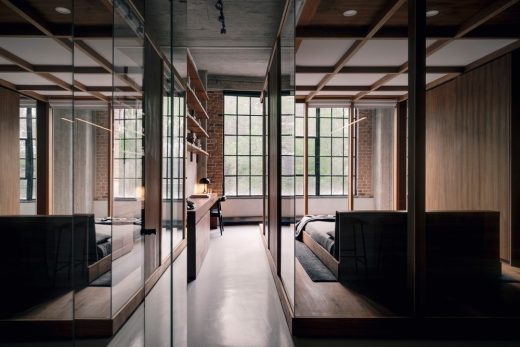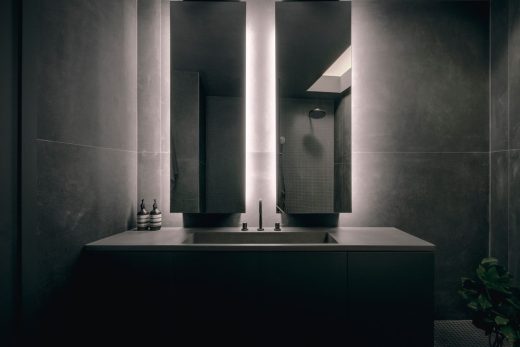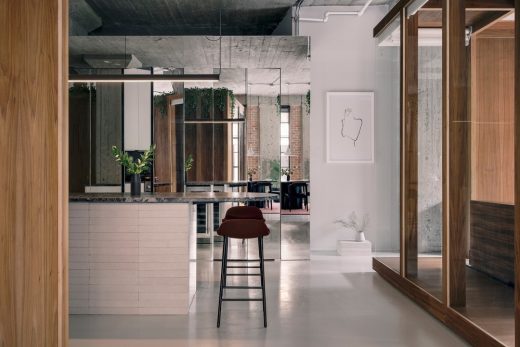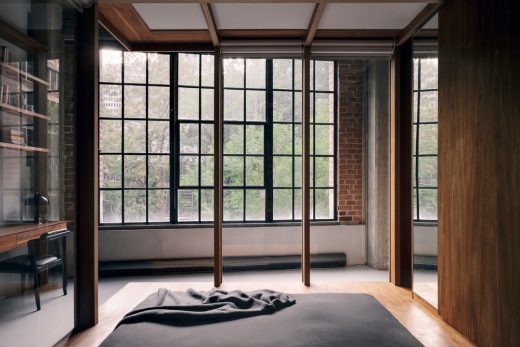Rue de la Gauchetière Apartment, Montréal home interior design, Canadian residential property images
Rue de la Gauchetière Apartment in Montréal
13 Oct 2021
Design: Future Simple Studio
Location: Montreal, Quebec, Canada
Rue de la Gauchetière Apartment
The Rue de la Gauchetière project is a thoughtful apartment renovation in a one hundred year-old heritage building near the Old Port of Montreal. The studio updates a loft through an elegant and unexpected architectural intervention that accommodates flexibility and togetherness for family living, while celebrating the space’s unique industrial character.
With flexibility and light as top priorities, Future Simple Studio conceptualized alternatives for the ubiquitous ‘drywall with swing door’ room that dictates much of the residential interiors. This led to a simple and adaptable concept: a box inside the box. Two glazed convertible wooden volumes are thoughtfully arranged within the concrete space. They’re programmed as bedrooms and used as spatial tools to organize the residential functions—kitchen, living, dining, study, reading, and exercise— which take shape on their periphery.
At once object and architecture, each is crafted as a bespoke kit of parts including everything from ceiling panels and mullions, to flooring and furniture. The bedrooms are also outfitted with a series of automated blinds—both sheer and blackout—that transform them from open spaces to semi or fully private rooms. In the evening, when the sheer blinds are drawn and the lights are on, both rooms appear as floating lanterns in an open plan, creating a dream-like atmosphere that defies the traditional image of ‘home’, while providing the needed comforts.
The apartment is thoughtfully punctuated with bespoke built-ins and furniture designed by the studio: a poured concrete bathroom sink top, custom bookshelf/desk, and convertible bed frame, to name a few.
Inspired by the original character of the apartment, a material palette that is elemental and tactile was introduced; walnut plywood structures echo the earth tones of the brick walls, warm grey flooring and textiles pick up on the concrete, while glass and mirrors emphasize the airiness of the space with a constant play of light and reflection. The ample addition of greenery—including vines and an 11-ft outdoor tree—adds a surprising and soothing natural dimension to the loft’s downtown context.
Through its open plan, versatile bedrooms, and natural palette, the Rue de la Gauchetière loft offers a new take on city living for a young family. Its innovative architectural elements and natural materials create spaces that are at once beautiful and practical for family life. The “box inside the box” concept allows tailored spaces that balance individual privacy with collectivity. The design harnesses the benefits of natural, tactile materials to improve the well-being of its inhabitants. The result is a timeless design that embraces the namesake of the 100-year old building it’s in: Unity.
Rue de la Gauchetière in Montréal, QC – Project Information
Architecture: Future Simple Studio
Architecture Team: Christine Djerrahian
Area: 1850 sq.ft.
Location: Montreal, Québec, Canada
Construction: Construction Père en Fils
Completion: Fall 2020
About Future Simple Studio
Future Simple Studio is a Montreal-based architecture office. Our design approach is guided by a disciplined exercise of simplicity. Our team consists of architects and designers joined together by the ambition of crafting instinctive, human-focused habitats at various scales. Collaborating with our clients is one of the greatest privileges of our practice—we make it our priority to be reliable creative partners, to add enduring solutions, and to foster consistently positive and fluid communications using the latest digital tools.
Future Simple Studio was founded by architect Christine Djerrahian in 2018. Prior to its launch, Christine spent 12 years working in New York and Montreal, where she led projects for international clients including Louis Vuitton, Equinox, Doğuş, NASA, and Shvo. Her work has been featured in the New York Times, Wallpaper, Sight Unseen, Dezeen, and Fast Company. Christine is a Registered Architect (OAQ) and holds masters degrees in Architecture from McGill and Columbia Universities.
Photographer: Felix Michaud
Rue de la Gauchetière Apartment in Montréal images / information received 131021 from v2com newswire
Location: Montreal, Québec, Canada
Montreal Architecture
Québec Architecture Designs – architectural selection below:
Montreal Architecture Designs – chronological list
Montreal Architecture Walking Tours
Party of two Residence Apartment, by the Lachine Canal, Downtown
Architects and Interior Designer: MXMA Architecture & Design
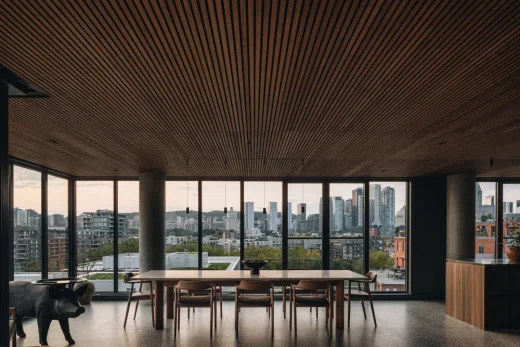
photo : Photographie Intérieure Co
Party of two Residence Apartment
Mellem Ville-Marie Apartments
Architects and Interior Designer: ADHOC
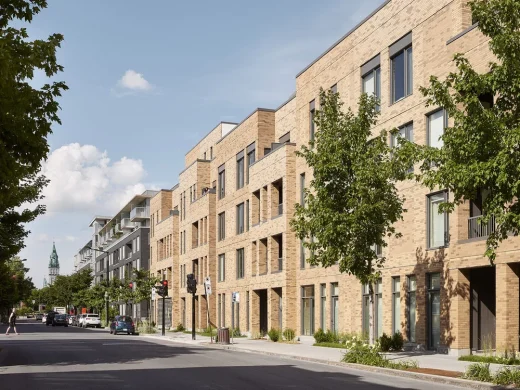
photo : Maxime Brouillet
Mellem Ville-Marie Apartments
Canadian Architectural Designs
Canadian Building Designs – architectural selection below:
Comments / photos for the Rue de la Gauchetière Apartment in Montréal page welcome

