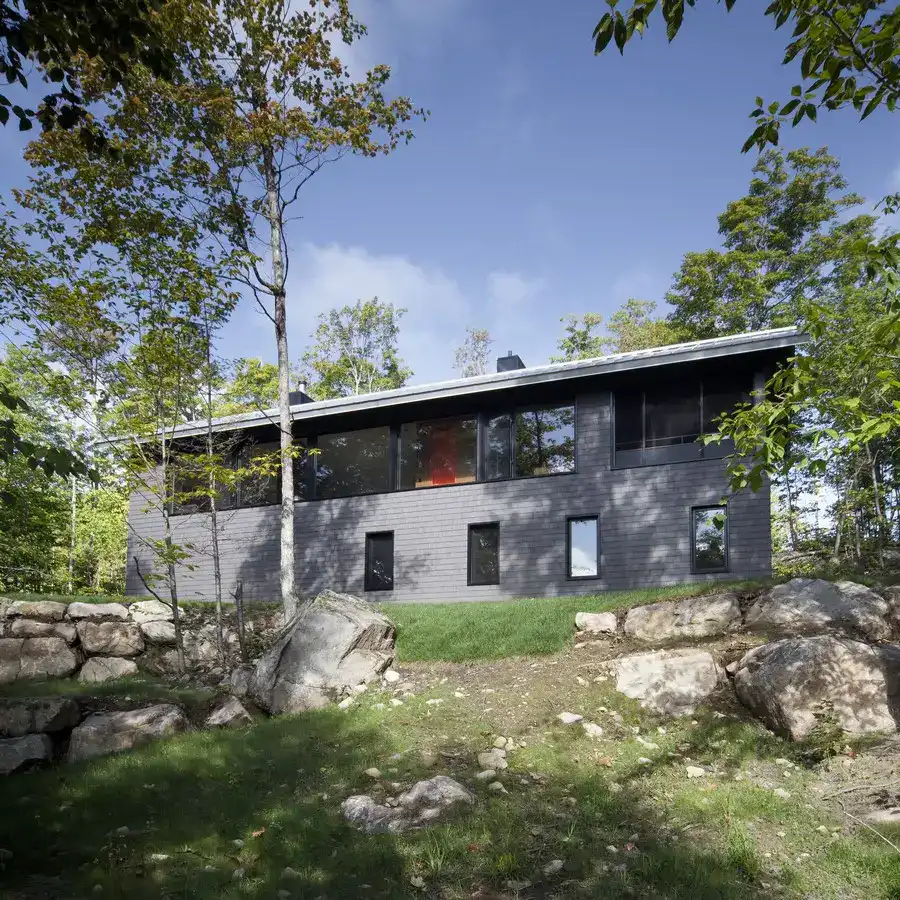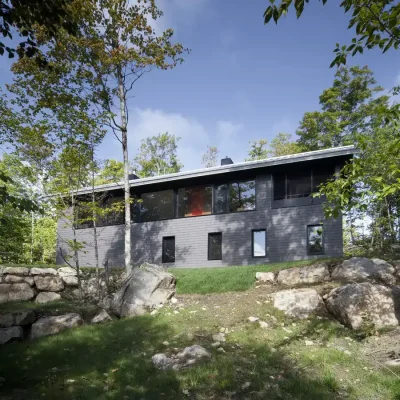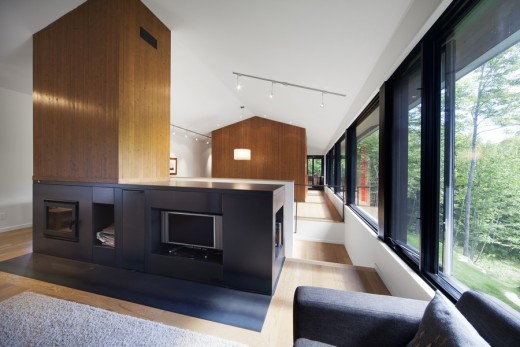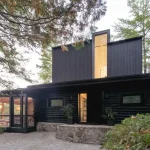Panorama House, Sainte-Adèle home interior, Quebec residential property images
Panorama House Sainte-Adèle
Contemporary Home in Quebec design by Blouin Tardif Architecture-Environnement, Canada
Location: Sainte-Adèle, Les Pays-d’en-Haut Regional County Municipality, Québec, Canada
Design: Blouin Tardif Architecture-Environnement
Photos: Steve Montpetit
20 Feb 2015
Panorama House in Sainte-Adèle, Québec
At the edge of the forest, between a valley and a grassy marsh, the Panorama House is a refined interpretation of the traditional cottage, complete with pitched metal roof and dark-stained Eastern cedar shingles. Sitting on a typically rolling Laurentian site, the house is based on a simple rectangular volume.
The orange front door leads to the ground floor, where the bedrooms and garage are located. Once inside, the visitor is beckoned upward by a stairway.
The design strategy was to put daytime activities (dining room, kitchen, living room, porch) together on the upper floor in order to make the most of the view and natural lighting. The rooms are carefully thought out as a panoramic series running along the southeast side, ending with the porch. A cathedral ceiling provides the most expansive volume possible on the second floor.
Inside the large common area, two volumes finished in eastern cedar divide the space. The first volume holds a steel fireplace, and the second houses functional spaces: kitchen, pantry, washroom. Orange highlights spark warm memories.
Photographs: Steve Montpetit
Panorama House in Sainte-Adèle images / information from Blouin Tardif Architecture-Environnement
Sainte-Adèle is a municipality in Quebec, Canada, part of the Les Pays-d’en-Haut Regional County Municipality.
Location: Sainte-Adèle, Quebec, Canada
Montréal, Quebec, Canada, North America
Montréal Architecture Developments
Contemporary Montréal Buildings
Montreal Architecture Designs – chronological list
Montreal Building Designs – architectural selection below:
NORM House, Baie d’Urfé
Design: Alain Carle Architect
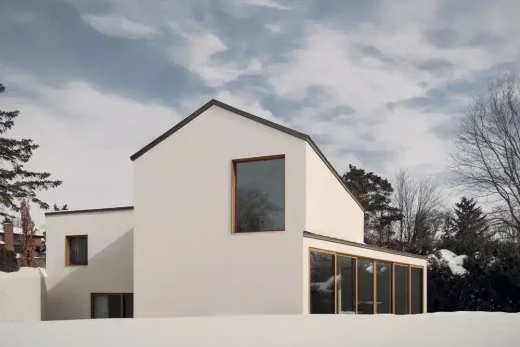
photo : Félix Michaud
NORM House, Baie d’Urfé Montréal
Garnier Residence, Plateau Mont-Royal neighborhood
Architects: Dupont Blouin
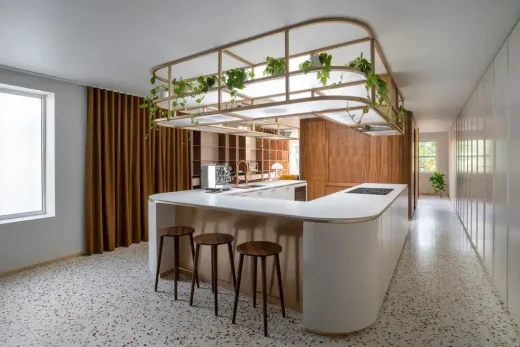
photo : Olivier Blouin
Garnier Residence
Frank and Oak
Interior Design: Imperatori Design
Frank and Oak Workshop
Montreal Architectural Tours – Quebec architectural tours by e-architect
Canadian Architectural Designs
Canadian Building Designs – architectural selection below:
Comments / photos for the Panorama House in Sainte-Adèle design by Blouin Tardif Architecture-Environnement in Quebec, Canada, page welcome.

