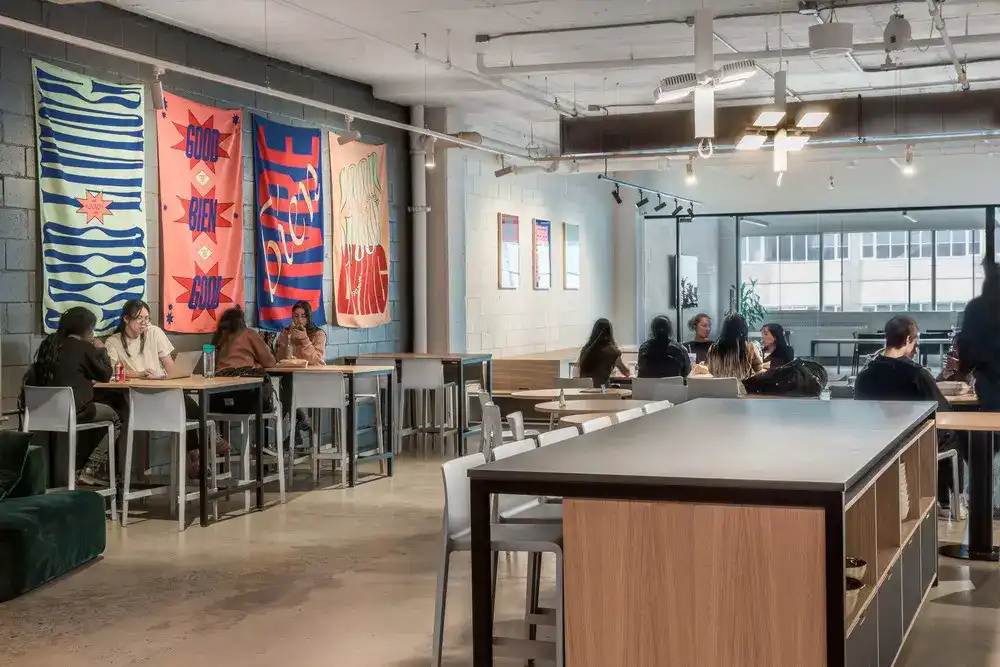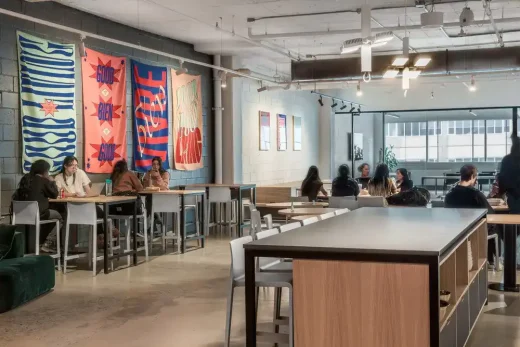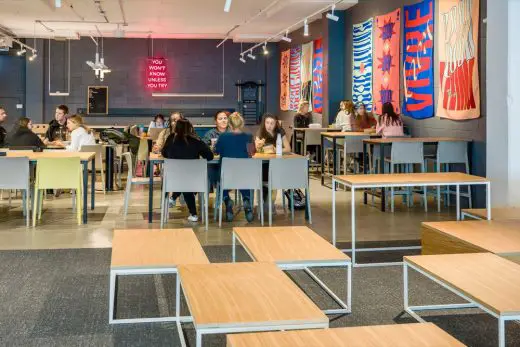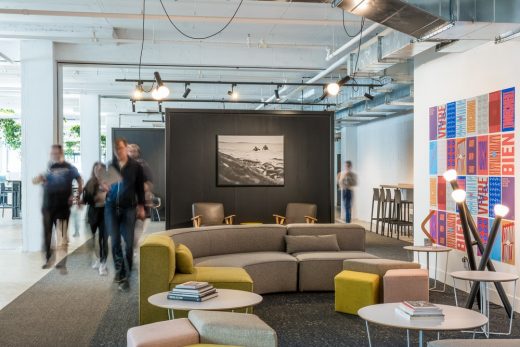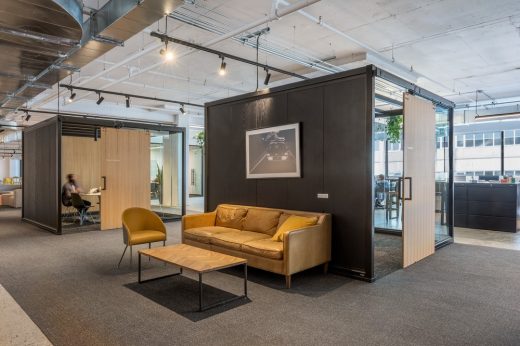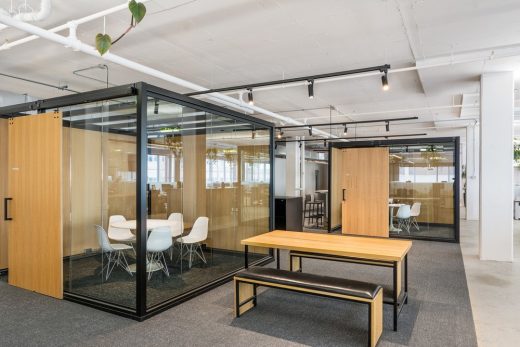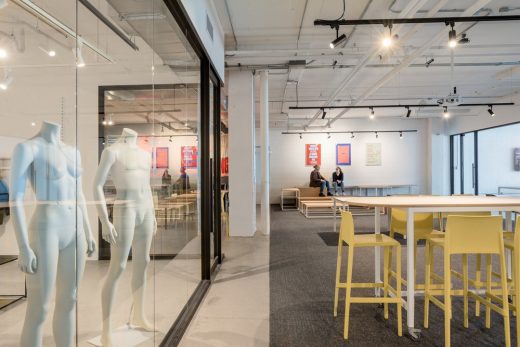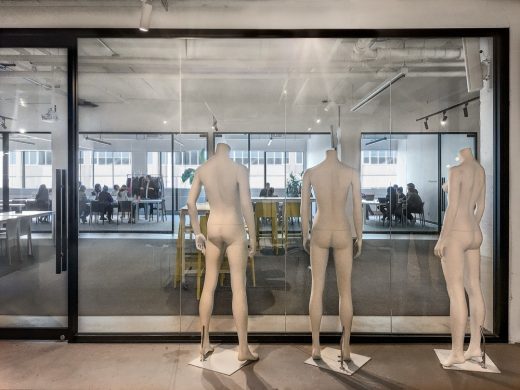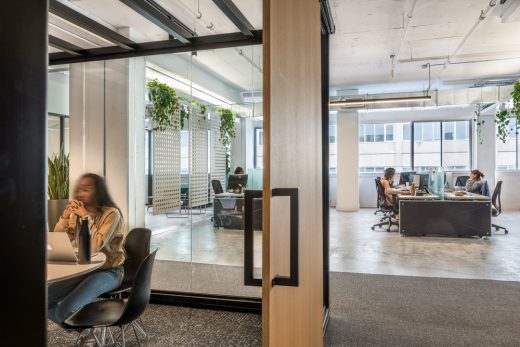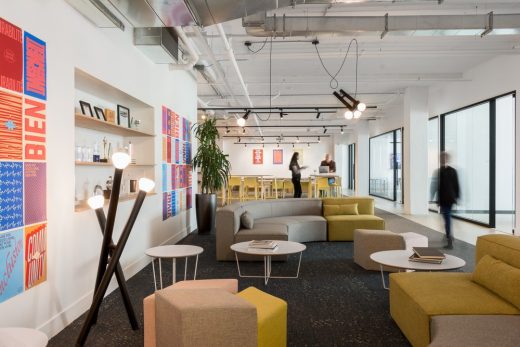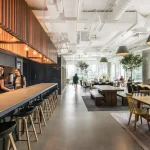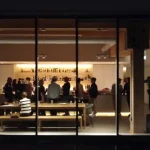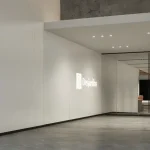Frank and Oak Workshop, Montréal commercial development, Canadian interior architecture photos
Frank and Oak Offices in Montréal, Quebec
Interior Design: Imperatori Design
Location: Montréal, Québec, Canada
5 Nov 2020
Frank and Oak Workshop
The Frank and Oak clothing brand is inspired by life in the city and in nature, purposefully curated to be innovative and responsive to their clientele as well as the environment.
When such lifestyle and eco-responsible choices are an integral part of the brand, they naturally become the driving force behind all decisions including, of course, those influencing the workplace.
Building a new workspace for the Frank and Oak team which reflected their philosophy had an additional challenge: maintaining the atmosphere of the workshop they’d originally developed while improving the quality of life for all who worked there.
The journey began with the owners’ decision to remain at their original address in this working-class Mile End neighborhood — the epicenter of Montreal’s artistic innovation. Working closely with their team, we established the groundwork that would set the pace for their revitalized space.
The main entrance and its adjacent showroom introduce two zones: one focused on social gatherings and the other, more quiet and relaxed, that leads onto workspaces.
Crossing the entire length of space, a pathway clearly distinguishes itself as it creates a link between the various zones. Starting with social gatherings, moving towards a lounge that acts as the entrance to the workspaces, which includes large cubes — both offices and meeting areas — they create voluntary obstacles which slow down cadence and offer smaller, more intimate spaces.
Meanwhile, a second entrance offers an area for employee bikes to be stored and gives access to the coat and locker room.
This space is of course a creative workshop, with talented designers surrounded by textiles, sketches, and samples. It’s also a big photo studio and a workshop filled with a lot of clothes! The challenge at the heart of our discussions was to accommodate these activities and to facilitate the process in all of its many steps. The workshop now has large cutting tables, suitable workspaces, and huge clothing storage!
The Imperatori Design team welcomed the challenge of creating a workspace which is at once very Montreal: unconventional, welcoming, green, and artistic but above all, like Frank and Oak — a citizen of the world… without borders.
Frank and Oak Workshop in Montréal – Building Information
Interior Design Firm:Imperatori Design
Official project name: Frank and Oak – Offices
Location: 160 St-Viateur E, Montréal, QC, Canada
Client: Frank and Oak
Design Team: Joanne Imperatori, Chantal Ladrie, Galadrielle Major, Julien Lacroix
Contractor: Construction supervision by the client
Lighting Design: Imperatori Design in collaboration with Lumenpulse and Lambert et Fils
Millwork: De Gaspé
Workstations: Teknion
Carpet: Interface
Felt panels: Fab.line
Graphics: Kastor & Pollux
Area of project: 19,000 sq.f.t
Project end date: October 2019
About Imperatori Design
Imperatori Design is a Montreal based interior design firm, specializing in creating unique and exceptional work environments. Their approach emphasizes the well-being and performance of employees as well as their belief that each workplace must be a living expression of the company’s vision and uniqueness, that it should give visitors immediate access to its culture.
They design workspaces for a wide range of markets, from technology sectors such as social media, gaming, software, and AI to markets as diverse as financial, legal, communications, entertainment, and media. Their work encompasses large and small scale projects, high-profile international firms as well as local businesses located throughout Quebec, across Canada, and the U.S.A. The fact that their team has been privileged to receive a number of design awards makes them proud yet inspires them to always strive for greater impact and effectiveness.
Photographer: Ray Van Dusen
Frank and Oak Workshop in Montréal, Québec images / information received 051120 from v2com newswire
Address: Montréal, Québec, Canada
Montreal Architecture
Contemporary Architecture in Montréal
Montreal Architecture Designs – chronological list
Saidye-Bronfman Park Pavilion, Côte-des-Neiges district – Triangle sector
Architects: Cardin Julien
photo © Vincent Brillant Photographe
Saidye-Bronfman Park Pavilion, Montreal, Quebec
APCHQ Headquarters, 5930 Louis-H. La Fontaine boulevard Anjou
Architects: Imperatori Design
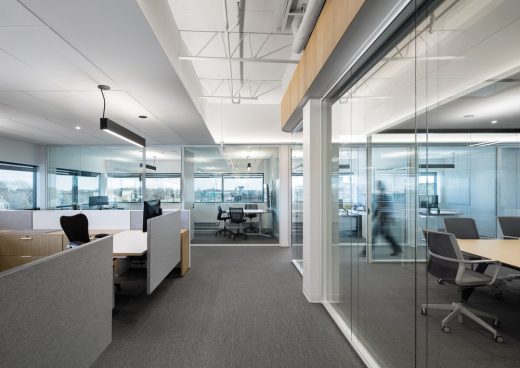
photos © Stéphane Brügger
APCHQ Headquarters Montreal
Montreal Architecture Walking Tours
Canadian Architectural Designs
Canadian Building Designs – architectural selection below:
Comments / photos for the Frank and Oak Workshop, Montréal interior design by Imperatori Design page welcome
Montreal, QC, Canada

