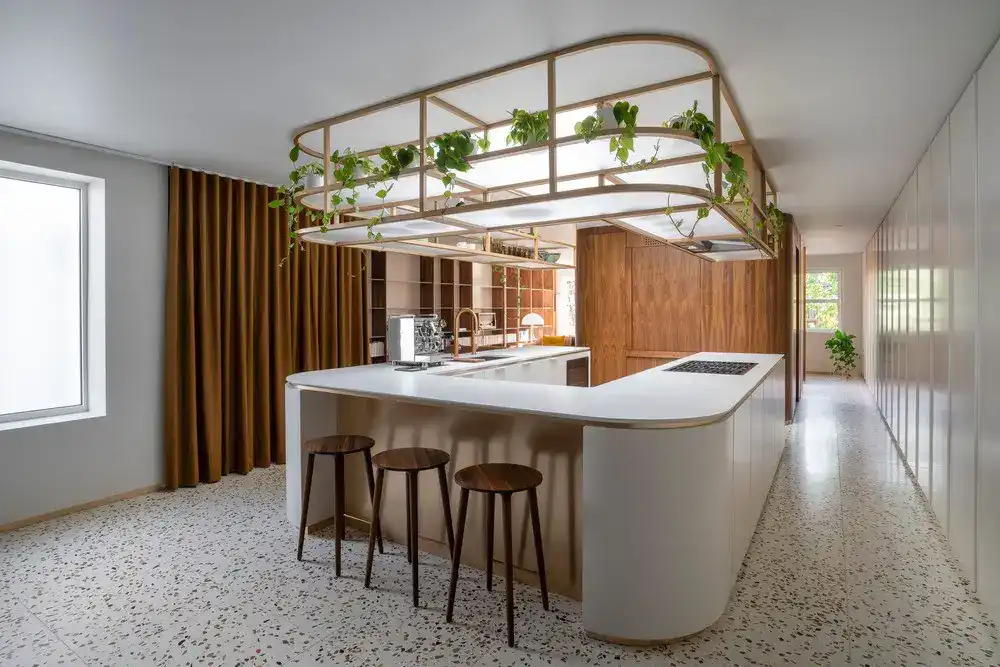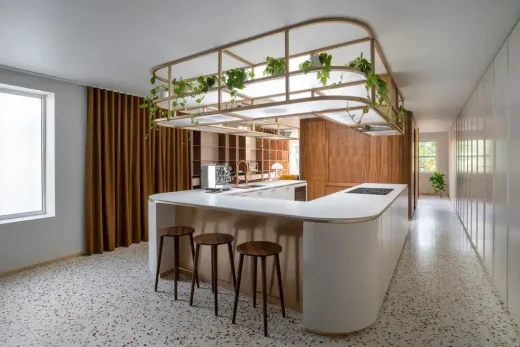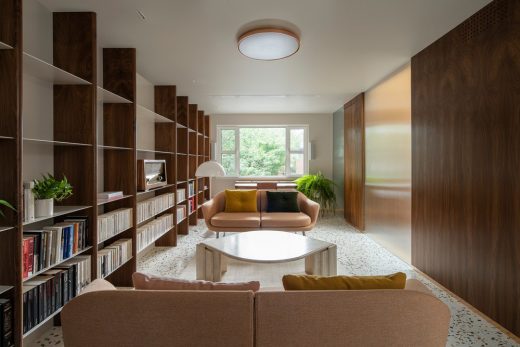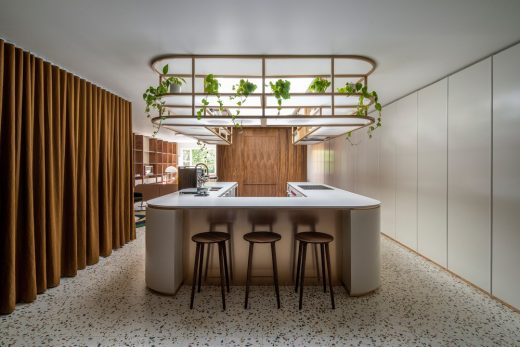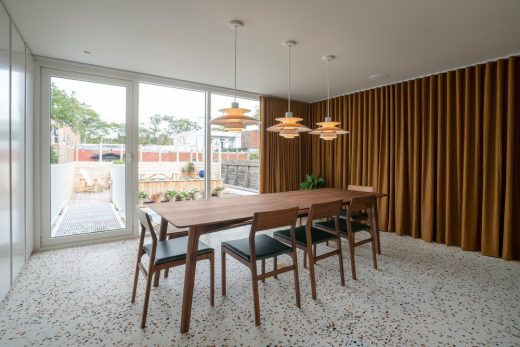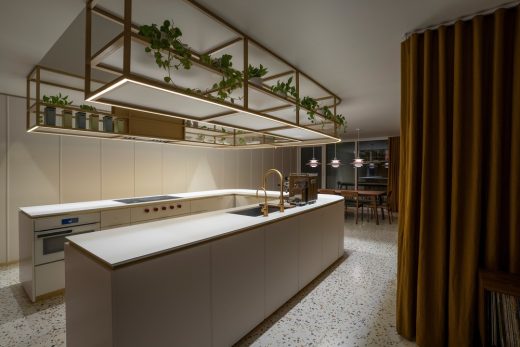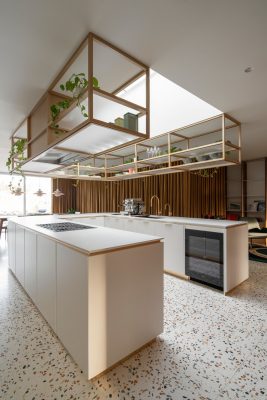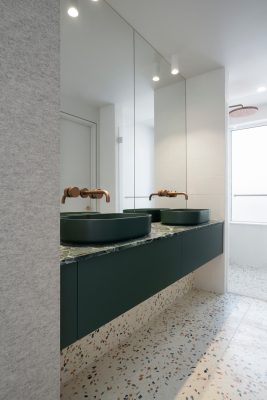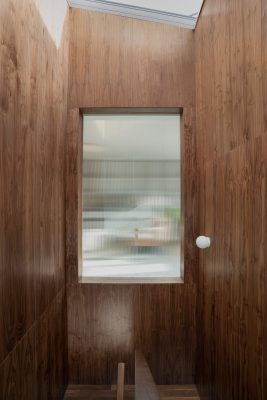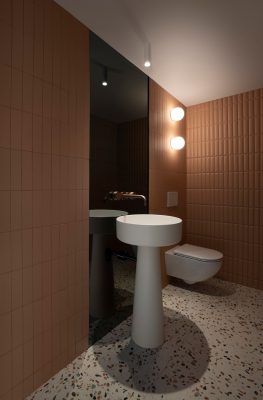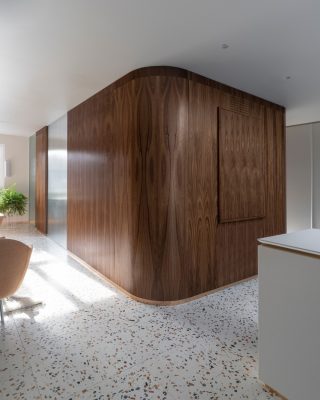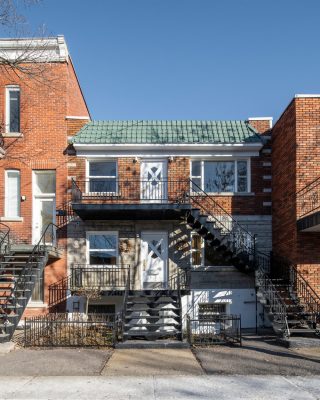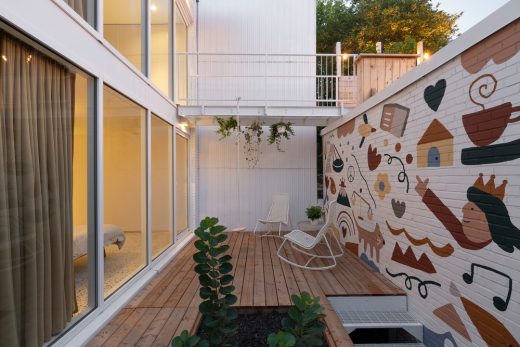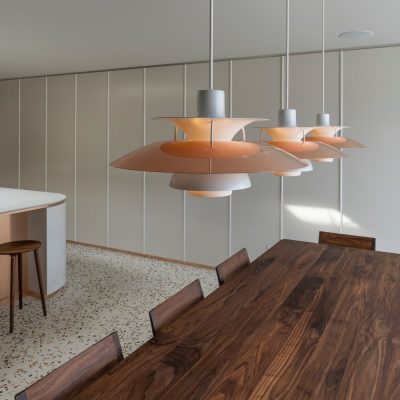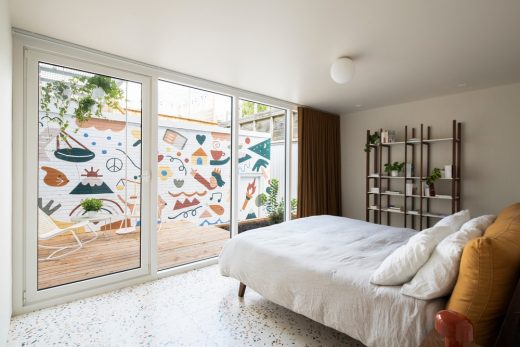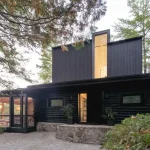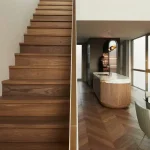Garnier Residence, Modern Québec luxury home, QC residential property photos
Garnier Residence in Montréal, Québec
Architects: Dupont Blouin
Location: Montreal, QC, Canada
19 May 2021
Garnier Residence
Inspired by the “mid-century modern” style, the Garnier Residence located in the trendy Plateau Mont-Royal neighborhood in Montreal Qc is an atypical renovation where the beauty of the materials is at the service of singular spaces that redraw the boundaries between public and private.
Designed for a couple and their young children, the former triplex gives pride of place to reception areas. The large living room on the top floor receives maximum light, while the bedrooms, nestled on the first floor, live in the shadow of the double garage in the backyard. The renovation of the three levels also includes the basement which is partly occupied by an independent studio dedicated to the visiting family, or for rent.
The clients desired an inspiring and warm welcome when they returned home in the evening. For a better day-to-day getaway from the daily stresses and strains of life, the communal living spaces were treated like a restaurant bar lounge. To play with these codes, the architects created a wooden stairwell, powder room, and integrated kitchen furniture. These architectural modules define the spaces while contributing to the house’s hushed and somewhat secret atmosphere.
The kitchen is traced by an elegantly curved countertop, topped by a suspended structure that follows the shape of a U. Everything related to the domestic is hidden in the built-in furniture. At night, the curtains are drawn and the space takes on the appearance of a speakeasy. By day, this festive space is bathed in natural light thanks to the skylight above the kitchen and the large bay windows overlooking the alley.
In the central module dressed in walnut are the staircase and a small powder room hidden behind a door carved in the same wood. Here, the smoked glass, copper faucets, Italian pedestal washbasin, and terracotta ceramics reminiscent of upholstered leather create a discreet chic. A second skylight overhangs the stairwell and creates a vertical light axis in the residence. On one of the sides, a textured glass opening lets the light through, but obscures the view, contributing to the slightly intriguing character of the place. When the sun’s rays pierce the material, rays of light are projected onto the floor.
The Garnier residence is accessible through six entrances, including three vestibules. The owners wanted to keep a multitude of accesses on the three levels in order to have official entrances for guests and more private ones for their children, but also for parents whose bedroom opens onto an interior courtyard. This maze creates a certain complexity in the program and contributes to the singular treatment of this project.
The colorful terrazzo slab that adorns all the floors brings a joyful and playful character to the space. The different shades of stone that make it up contributed to the construction of the color palette and the arrangement of the different materials to magnify each element, from the copper baseboards to the walnut walls. In the master bedroom bathroom, the Verde Saint-Denis marble countertop, emerald green sinks, and warm natural felt walls also harmonize with the terrazzo.
Throughout this creation, materiality inspired the project. As much through the color of the materials as their format. Thus, the wall panels create a grid that accompanies the wall bookcase and gives rhythm to the modules integrated into the space. As in all of the firm’s creations, particular attention was paid to the alignments.
With the Garnier residence, Dupont and Blouin create chic and masterful interiors inviting to both festivities and comfort, in a hushed and luxurious universe.
Garnier Residence in Montréal, QC – Property Information
Name of the architect: Dupont Blouin
Location: Montreal, Quebec, Canada
Square footage: 3200 sq.ft.
Cost of renovation: 500K $
Project Completion: 2021
Awards: 2021 AZ AWARDS Residential Interiors finalist
Architects/designer: Marie-Josée Dupont & Olivier Blouin
Kitchen consultant: Atelier Jakob
Mill Worker: Frank Minerva
Lighting: Louis Poulsen, Kreon, Eureka, FLOS, Artemide
Appliances: Miele, Wolf, Thermador
Furniture: Kastella, Normann Copenhagen, Hay, Herman Miller
Plumbing fixtures: Agape, Fantini, Cielo, Duravit
Terrazzo and marble: Stonix, Ciot
Countertop: Dekton
About Dupont Blouin
Dupont Blouin is an architecture and design firm based in Montreal, created by the association of two complementary architects, Marie-Josée Dupont and Olivier Blouin: yin and yang, measure and deployment, cold and hot, eye and eye.
Lovers of architecture of course and of nature, they like pure lines, precise details, and organized and integrated systems. Specialized in the creation of custom projects, each detail is thought out, each material is privileged for its durability and each color is combined for harmonious interiors and exceptional spaces.
From high-end residences to neighborhood grocery stores, from office layouts to custom furniture, they seek to balance forces, to align elements to create mastered, magnified, and appreciated spaces.
Photographer: Olivier Blouin, olivierblouin.com
Garnier Residence, Montréal Québec images / information received 190521 from v2com newswire
Location: Montreal, Québec, Canada
Montreal Architecture
Québec Architecture Designs – architectural selection below:
Montreal Architecture Designs – chronological list
Montreal Architecture Walking Tours
The Slate, Ile Bizard, Quebec, Canada
Architects: Blouin Beauchamp Architectes
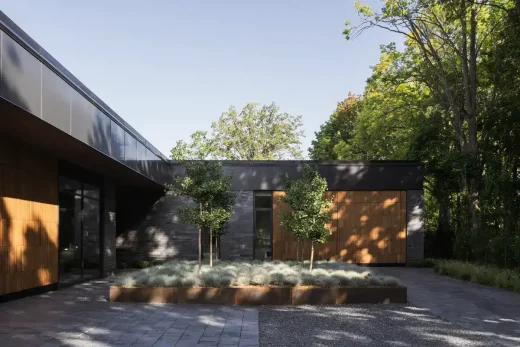
photo : Raphaël Thibodeau
The Slate Residence, Ile Bizard, Quebec
Charlebois Lake House, Ste-Marguerite-du-Lac-Masson, north of Montreal, Québec
Architects: Paul Bernier Architecte
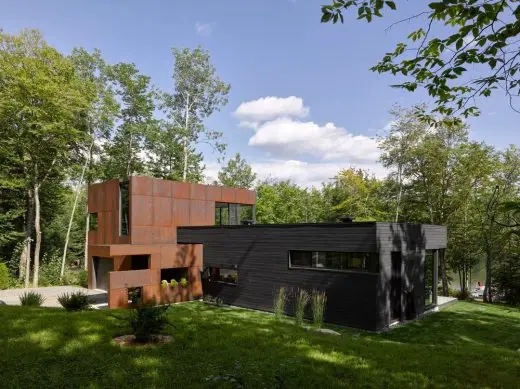
photographer : James Brittain
House in Ste-Marguerite-du-Lac-Masson
Canadian Architectural Designs
Canadian Building Designs – architectural selection below:
Comments / photos for the Garnier Residence, Montréal Québec design by Architects Dupont Blouin in Canada page welcome.

