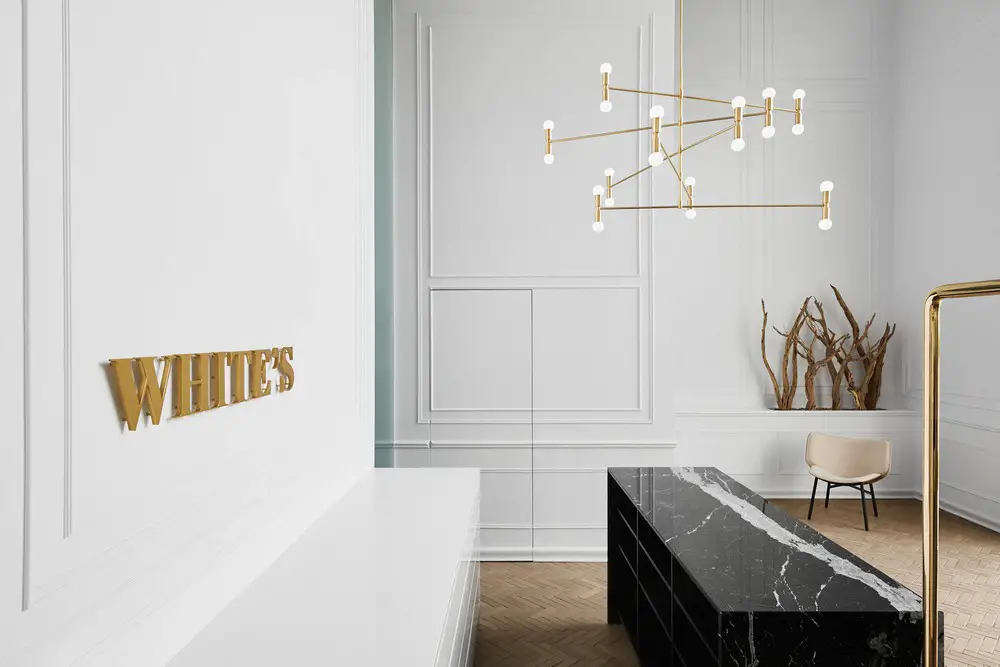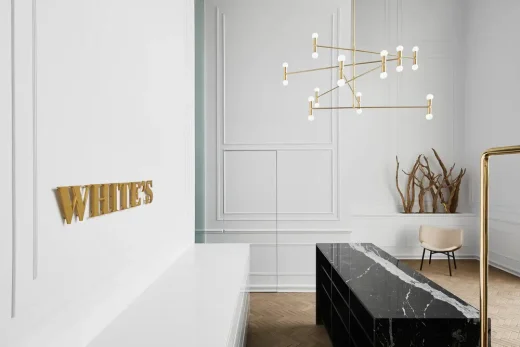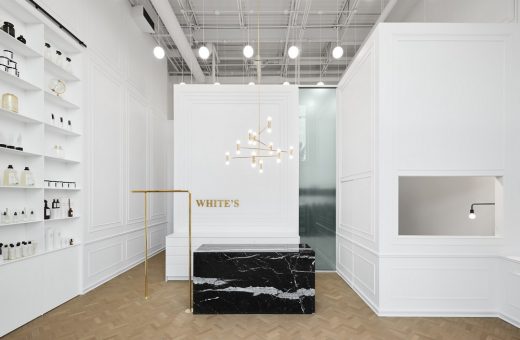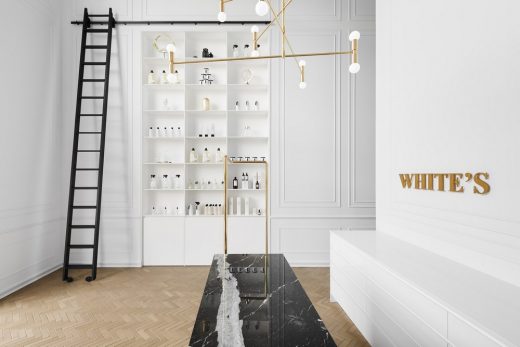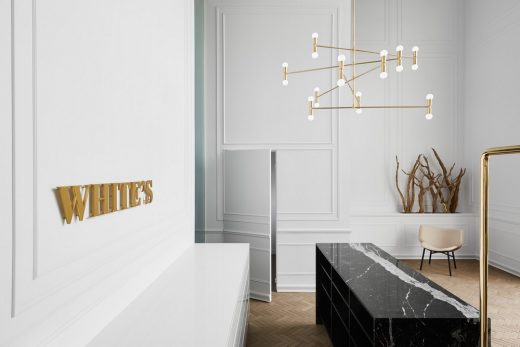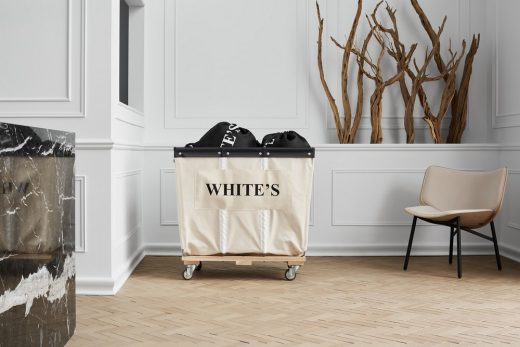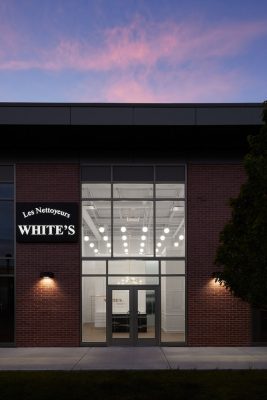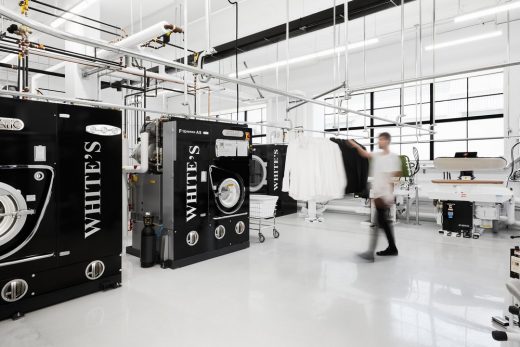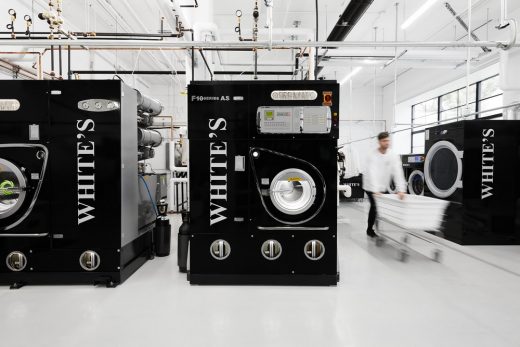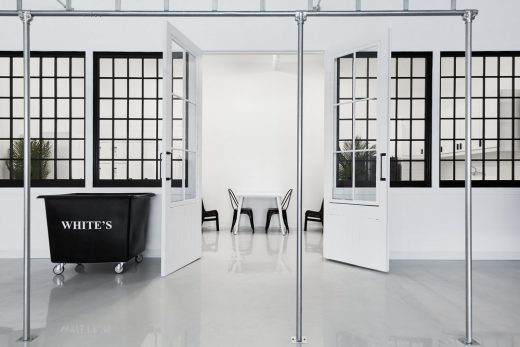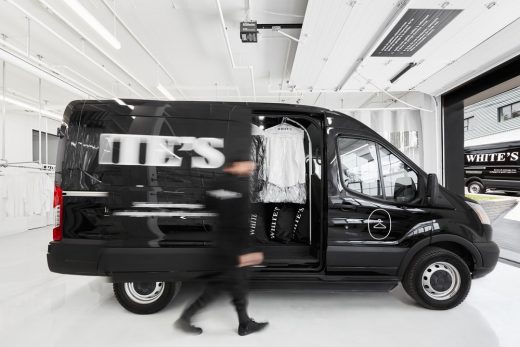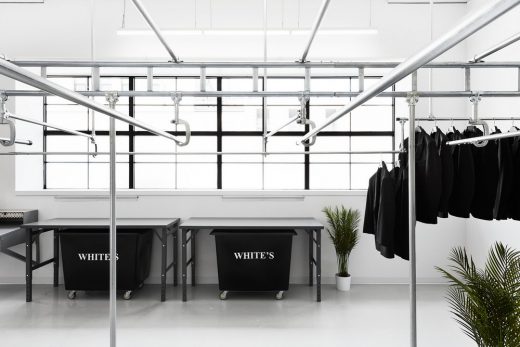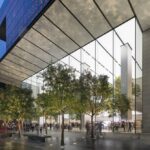Les Nettoyeurs White’s Drycleaners Montreal interior, Quebec building photos
Les Nettoyeurs White’s – Drycleaners Montreal
Modern Commercial Interior in QC, Canada design by IVYSTUDIO
Design: IVYSTUDIO
Location: 4710 Rue Saint-Ambroise, Montréal, QC, Canada
Photos: Annie Fafard
17 July 2019
Les Nettoyeurs White’s Drycleaners in Montreal, Quebec
It is in a residential neighbourhood of Montreal’s south shore that White’s opened their very first service counter.
The founding couple have a new vision for the modern dry cleaner, based on a fully transparent production line, the use of eco-friendly products and an overall upscale customer experience. The off-site factory, on the other hand, is located in the center of the city for easy distribution and mirrors the brand’s image with its minimalist design and attention to detail.
The flagship location is truly the first of its kind in Montreal. With its unique space, it introduces a new typology of dry cleaners to the city.
Inspired by traditional Parisian apartments, the space has a classical and elegant atmosphere portrayed through extensive molding details, graceful volumes and noble materials. The exaggerated existing ceiling height presented the principal challenge in creating a cosy ambiance. A series of lowered lighting globes aligned with an abundance of high moldings help take advantage of the rooms original height all the while creating comfortable proportions for the new space.
To contrast with the immaculate white decor, handmade terracotta ceramic tiles were selected for the flooring and installed in a herringbone pattern. Their variety of eco-friendly products are displayed in the 14 foot built-in library, accessible with the custom sliding ladder.
The spatial organisation reveals various architectural features such as the hidden doors, the integrated window for the seamstress’ counter, and the frosted glass strip displaying the movement of clothes on the hidden conveyor. From the outside, the fully glazed façade showcases the monolithic black marble counter and brass Lambert et fils lighting fixture that together set the tone to this new brand of dry cleaners.
FRANÇAIS
C’est sur la rive sud de Montréal que l’entreprise White’s a ouvert son premier comptoir de nettoyeurs à sec. Fondé par deux jeunesentrepreneursvoulantdiversifierl’offredansledomaine, le comptoir présente un concept nouveau misant sur la transparence de leurs opérations, l’utilisation de produits écologiques et la recherche de qualité dans l’expérience client au niveau du service et de l’espace.
L ’usine White’s, quant à elle, se retrouve au coeur de l’île de Montréal pour assurer la meilleure distribution et reflète elle aussi l’image de marque par son design minimaliste et le souci du détail.
Véritable projet phare, ce premier comptoir propose ainsi un lieu singulier en introduisant une nouvelle typologie de nettoyeurs à sec. S’inspirant de l’esthétique des appartements parisiens, le lieu propose une ambiance lumineuse et classique s’exprimant entre autre par le travail de moulures, de volumétries sobres et de matériaux nobles. Le principal enjeu conceptuel était la hauteur des plafonds.
Par l’ajout d’un niveau de luminaires suspendus et le déploiement des moulures à 14 pieds, l’espace peut jouir de la hauteur tout en conservant des proportions comfortables. Le plancher contraste avec le blanc immaculé par la chaleur de la céramique en terre cuite fait main installée en chevrons.
Sa bibliothèque sur mesure avec une échelle sur rail présente une riche sélection de produits écologiques pour les vêtements et la maison. Une attention particulière a été portée à l’organisation de l’espace par la fenêtre de la couturière, les portes dissimulées ainsiquelafentevitréequipermetd’apercevoirlemouvementduconvoyeurà vêtements.
Vue de l’extérieur par la façade entièrement vitrée, le comptoir monolithique en marbre noir ainsi que le luminaire doré par Lambert et fils donnent assurément le ton à la nouvelle marque de nettoyeurs.
Design + Architecture: Ivystudio
Construction: Spacia
Budget: 100k Cad
Photo: Annie Fafard
Ivystudio Team / Architects: Gabrielle Rousseau + Philip Staszewski
Address: 4710 Saint-ambroise # 341, Montreal, QC, H4C 3E6
EMAIL: [email protected] TEL: 514-963-3434
WEBSITE: www.ivystudio.ca INSTAGRAM: @ivystudiooo FACEBOOK:.facebook.com/ivystudiooo
Dandy Restaurant in Old Montreal images / information received 160719 from
Address: 4710 Rue Saint-Ambroise – Montréal, Quebec, Canada
Montreal Architecture
Montreal Architecture Designs – chronological list
Montreal Architecture Walking Tours
Dandy Restaurant, Old Montreal
Interior Design: BlazysGérard
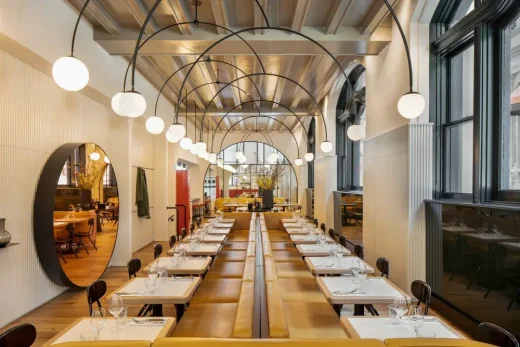
photograph : Adrien Williams
Dandy Restaurant in Old Montreal
Miss Wong Chinese Restaurant, Avenue Pierre-Péladeau, Laval, Quebec
Architect: Guillaume Ménard and David Dworkind (MRDK)
Miss Wong Laval Restaurant
Jouney Café, 1486 Saint Catherine West
Design: David Dworkind Architectes
Jouney Café, Downtown Montreal
Montreal Buildings
Stikeman Elliott Montréal Office Interior
Design: Saucier+Perrotte Architectes
Stikeman Elliott Montréal Offices
CRISP Barbershop
Architectes: IVYSTUDIO
New Barbershop in Montreal
Canadian Architectural Designs
Canadian Building Designs – architectural selection below:
Comments / photos for the Nettoyeurs Chatel Inc — Cleaners in Boucherville, Quebec, Canada page welcome

