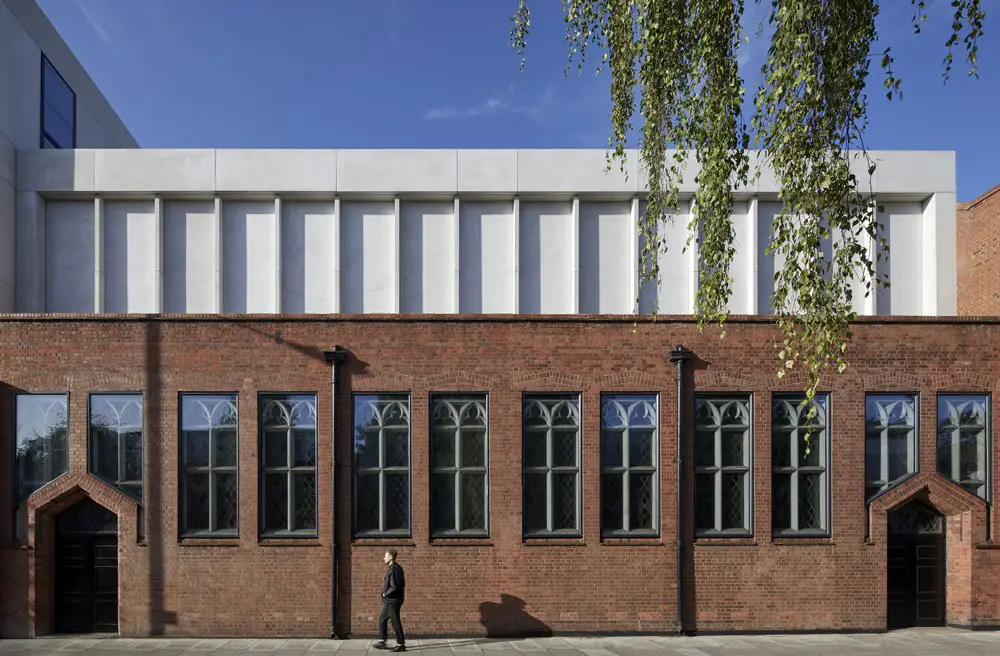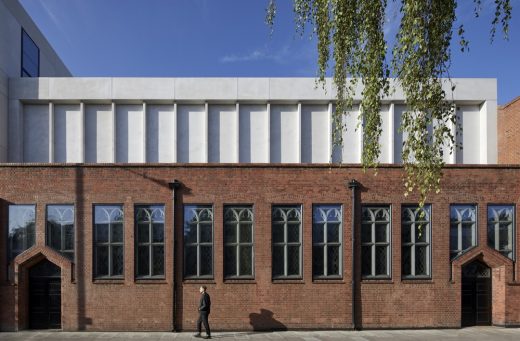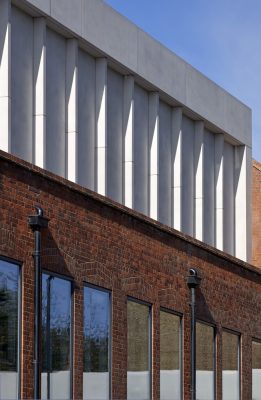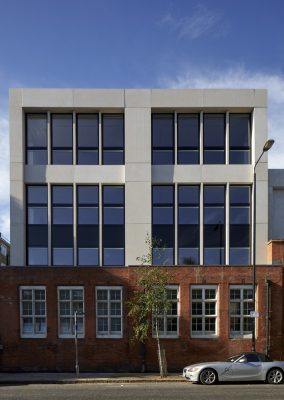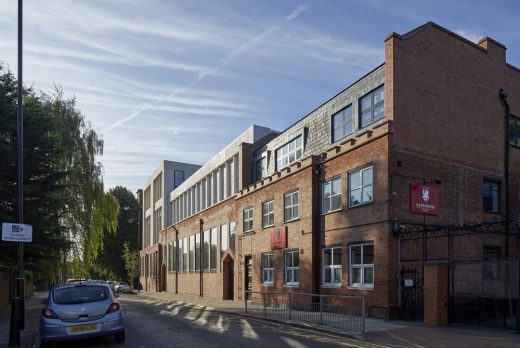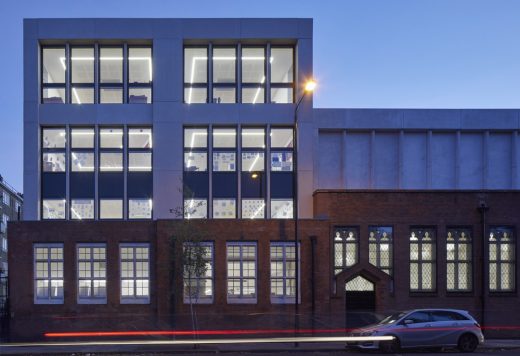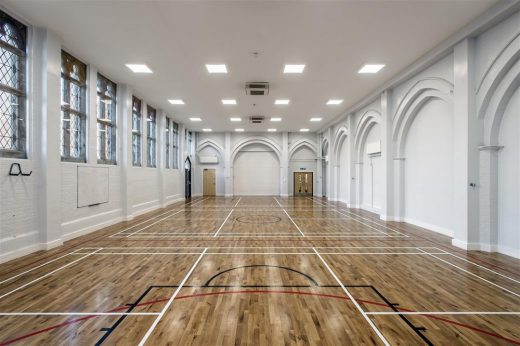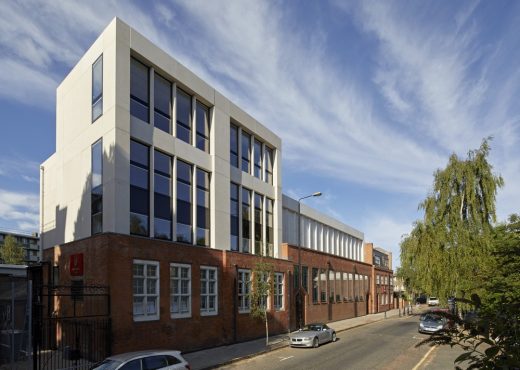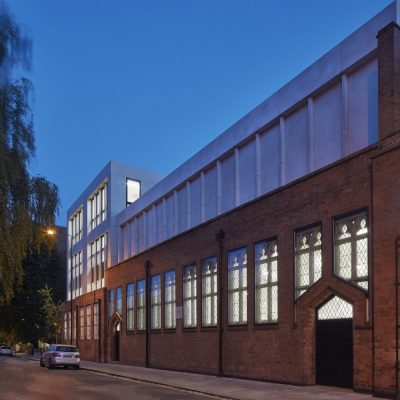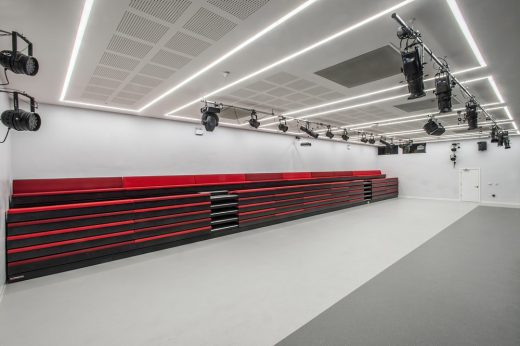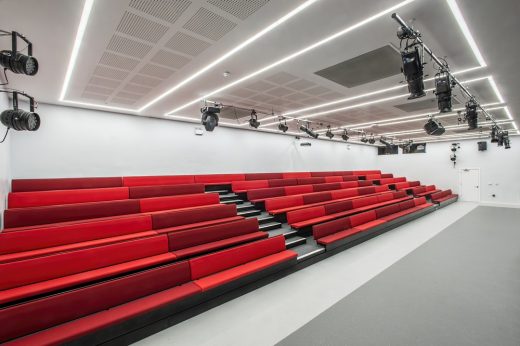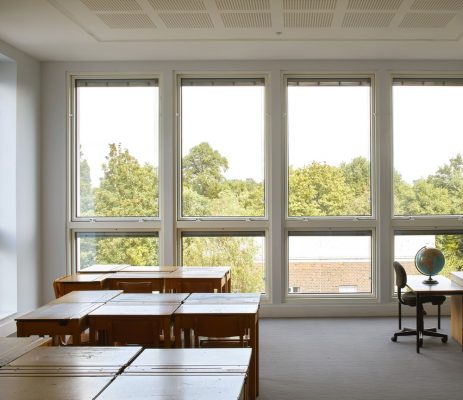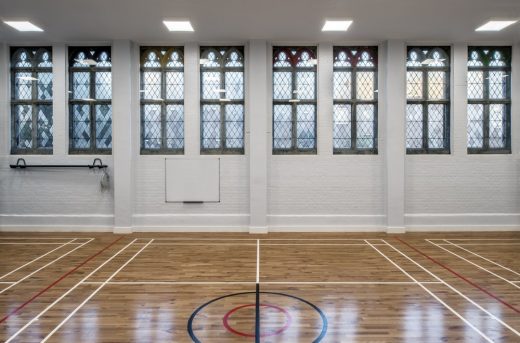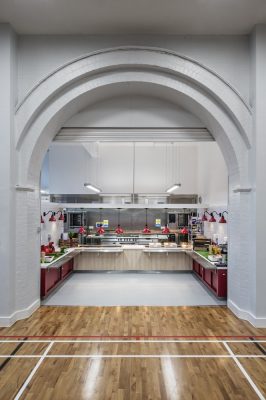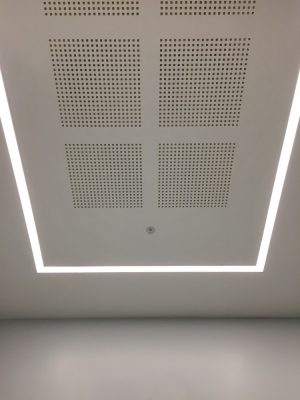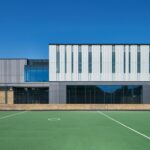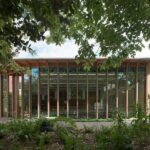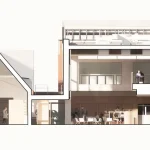Gatehouse School Victoria Park, East London Education Building Development, Architecture Photos
Gatehouse School, Victoria Park
Sewardstone Road Children’s Educational Facility, England, UK – design by Child Graddon Lewis (CGL)
17 July 2019
Gatehouse School in Victoria Park Education Building
Design: Child Graddon Lewis (CGL)
Location: Sewardstone Road, London E2, UK
Gatehouse School by Child Graddon Lewis (CGL)
Photos by Edmund Sumner
Gatehouse School by CGL is the transformation of an independent primary school and nursery in inner-city East London, originally built in 1901. Comprising a vertical expansion and extensive internal refurbishment that are both complementary to the charm of the original building, this considered design was the practice’s creative solution following thwarted attempts by the school to purchase adjacent land in order to expand.
This project demonstrates a maximisation of space that was strongly supported from the outset by Tower Hamlets Council and has now enabled the school to cater for rising pupil numbers by expanding from two to three form entry – an increase of its education offer by a third. Simultaneously, CGL’s design provides a series of outstanding new facilities for its pupils, of which includes 15 new classrooms, a flexible performance space, a welcoming new entrance and reception, music suites, library, kitchen, additional hall space and a consolidated nursery centre.
Located amidst a clutch of social housing estates in close proximity to Victoria Park and Regent’s Canal, Gatehouse School’s long-held ambitions towards addressing its growing waiting list had been paused. CGL’s relationship with the school was to initially compile a feasibility study for one of the pinpointed yet frustratingly unattainable sites. During this process, however, the practice identified a design solution that was previously unimagined and has now ultimately exceeded the school’s expectations.
The design harks towards the building’s original architectural language as a starting point. By researching its heritage, CGL uncovered the school had experienced considerable bomb damage during WWII. The original composition of the building had been lost with two large, three-storey towers destroyed. Originally, both had been constructed at either end to create a distinctive bookend typology, bridged by the primary focal point of the Main Hall. Despite the character of the original elements of the building still resonating in many places, the overall composition of the existing school had therefore understandably been compromised by a response to this damage with incremental alterations over the years.
The relationship between the school and a neighbouring housing block to the east was also unsatisfactory.
This inspired CGL to utilise the existing Victorian foundations and rebalance the elevations, extending the eastern end to provide an additional three storeys of classrooms. The creation of a new performance space above the existing main hall then formed a coherent relationship between a previous extension to the west and the new extension to the east. This reinstated the bookend form, creating a gradual step in height to the taller adjacent housing block, establishing a stronger relationship with the neighbouring buildings to the south and east.
Falling in line with the project’s principles to respect and complement the original building, the new elevations reference the original windows by continuing their alignment and rhythm. The materiality further contributes to the richness of the school’s historic architecture without attempting to replicate it. To enhance the contrast between the old and new, a light, smooth textured material (GRC) is used, providing a physical and visual hierarchy against the coarse textured red brickwork. This also gives reference to the original stone work detailing.
The new layout and facilities created by this project have revolutionised the school. As an example, the new kitchen allows for the offer of hot meals for the first time, transforming the average day for all pupils and staff. The design also delivers an imaginative interpretation of a school’s functionality, of which goes against the traditional and ultimately enhances the school’s curriculum. The performing arts space, for instance, incorporates retractable seating that allows for great flexibility. Primarily a dedicated space for the arts and dramatic productions, this facility further caters for assemblies, exams and after-school activities amongst a number of alternative functions.
Despite the initial projection of staggering the expansion over three stages, CGL compressed this programme into two phases and delivered the project significantly ahead of schedule – all without disrupting the school’s day-to-day operations.
Supporting Statements:
“The children are really enjoying their classes as a result of the new rooms, enabling them to work more collaboratively, developing key skills such as learning, communication and negotiation.
“Movement around the building has improved immensely and our students are enjoying the experience of going from class to class in a subject-based learning environment.”
Sevda Korbay, Deputy Head, Gatehouse School
“CGL’s specialist understanding of how schools operate helped immensely with the building process. Not only did they achieve an inspirational design, they unlocked a way of delivering it without interrupting the day-to-day business of the school.
““We are extremely proud of what has been achieved by completely transforming Gatehouse School. This is thanks to the vision and experience in design and logistic planning of CGL. If it hadn’t been for their insight none of this might have been possible. Gatehouse owes a big thank you to CGL because they made this all possible.”
James Bishop, Bursar, Gatehouse School
“Gatehouse School is a contemporary intervention to a Victorian Building near Victoria Park, East London. Challenged with a constrained urban site we sought to intensify the existing building to create a more efficient use of the site whilst being guided by the original form of the building.
“The proposal evolves around extending the existing school building to provide a series of new facilities that adapt to modern teaching. With a new performance space, catering facilities and fifteen additional classrooms, the scheme has enabled Gatehouse School to increase its intake from two to three-form entry. From the very beginning we set this project to be an ambitious showcase of creativity with meticulous attention to detail.
“Extensive rearrangement of the internal layout sought to rationalise the school’s day-to-day operation. Classrooms were arranged per year group with younger pupils starting at lower floors and rising higher up the building as one moves up through the years. Greater flexibility and adaptability of spaces enable to school to operate more dynamically, encouraging teachers and pupils to move away from more traditional approaches.
“Sensitive logistic planning enabled the school to remain fully functional during construction without the need for decant or temporary facilities .Primary and noisy works were carried out during the school holidays, with minor works and site deliveries focused towards very selected times.
“Through continuous dialogue with the school we managed to not only exceed client expectations but do all this without disrupting the day-to-day operation of the school.”
Ian Givin, Associate, CGL
Gatehouse School London – Building Information
Project Title: Gatehouse School
Project Completion Date: January 2018
Project Cost: £8m
Project Address: Gatehouse School, Sewardstone Road, London, E2 9JG
Client: Gatehouse School
Architect: Child Graddon Lewis (CGL)
Project’s Principal Materials: Steel frame construction clad with Glass Reinforced Concrete (GRC)
Size: 3015sqm gross / 2412sqm net
Engineer: Conisbee
Principal Contractor: Phase 1: Phoenix Construction / Phase 2: ARJ Construction
Services Engineer: Phase 1: IES / Phase 2: Battledore
Photography by Edmund Sumner
CGL is an award-winning RIBA Chartered Practice with almost three decades worth of experience in design. Working from its studio in Shoreditch, East London, CGL’s founding principle centres upon making an imaginative, considered and sustainable contribution to the built environment. Such an approach has resulted in a wide portfolio of projects across a breadth of sectors, ranging from retail, education, residential, and leisure to masterplanning and interior design.
Gatehouse School is a co-educational independent school based in the East London borough of Tower Hamlets, educating pupils from the ages of three to eleven years. The school is part of the Independent Schools’ Association and the Independent Association of Preparatory Schools, both of which are members of the Independent Schools’ Council. Following its recent expansion, Gatehouse School was recently listed in the Sunday Times Top 100 Prep Schools.
Gatehouse School, Victoria Park, East London images / information received 170719
Gatehouse School
Sewardstone Road
Victoria Park
London
E2 9JG
Email: [email protected]
Tel: 020 8980 2978
London, England, UK
London Building Designs
Contemporary London Architectural Designs
London Architecture Links – chronological list
London Architecture Walking Tours – bespoke UK capital city walks by e-architect
London School Buildings
Design: Squire and Partners
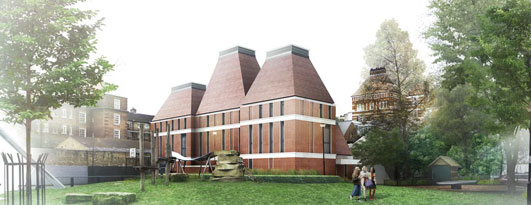
image from architect
St James Senior Girls’ School London
Design: Pollard Thomas Edwards Architects
Deptford Lounge London Community Hub
Design: Hopkins Architects
Henrietta Barnett School London
Comments / photos for the Gatehouse School, Victoria Park in East London page welcome

