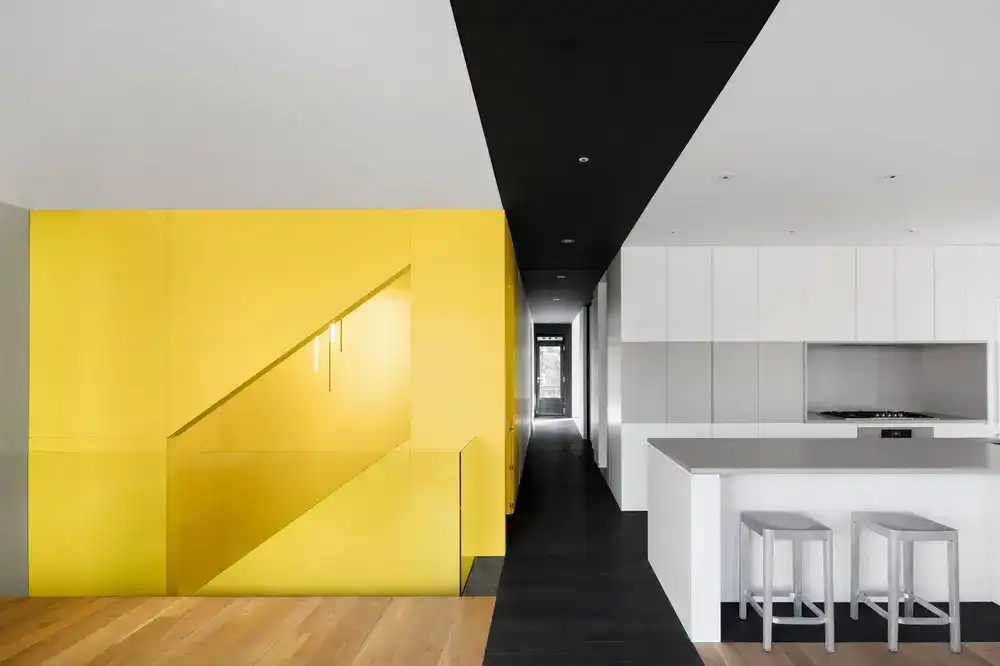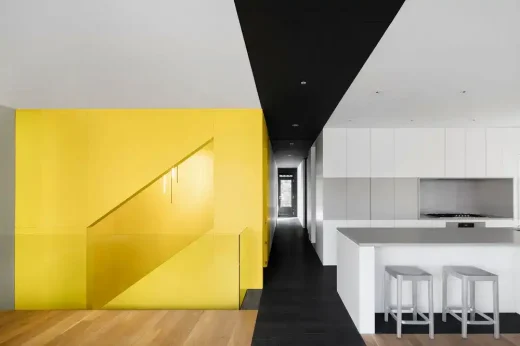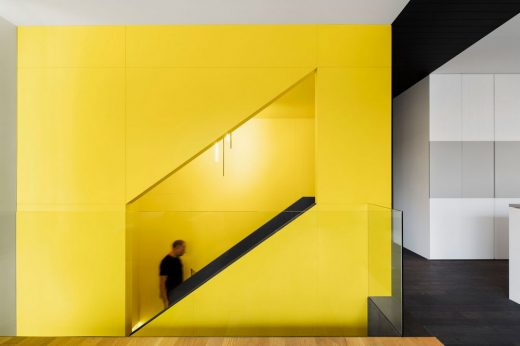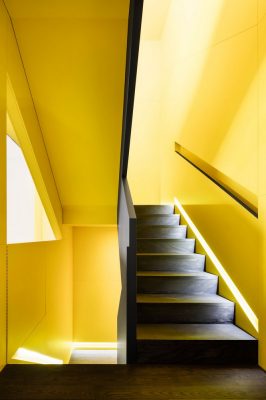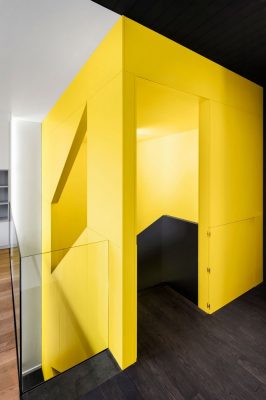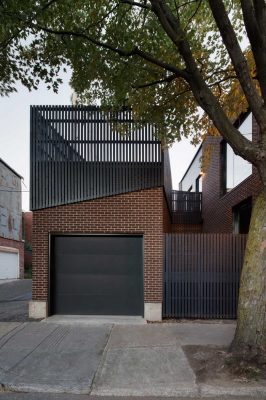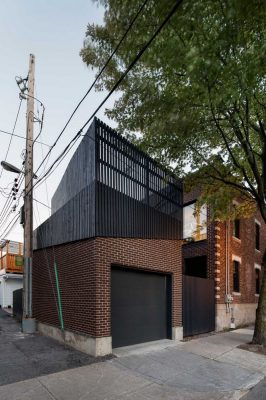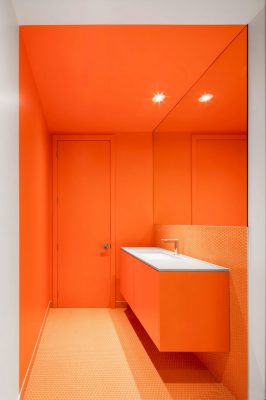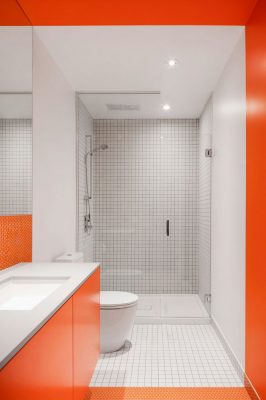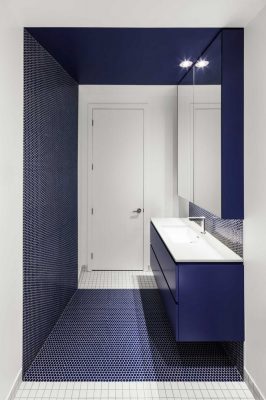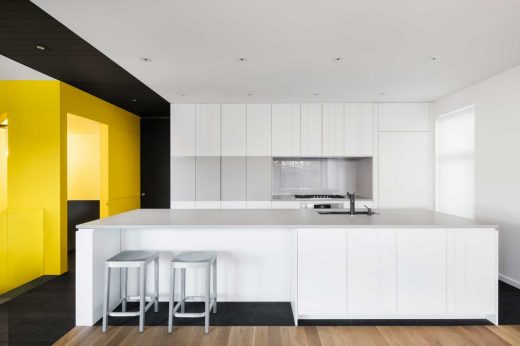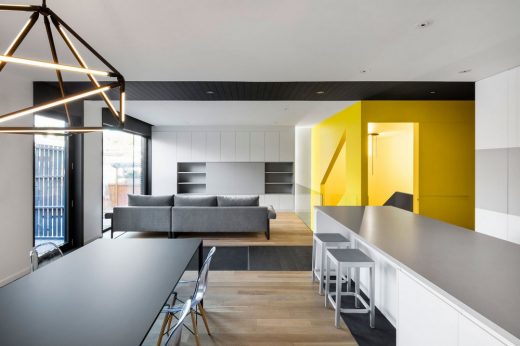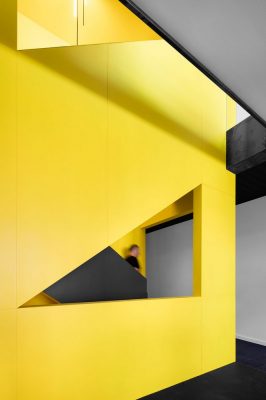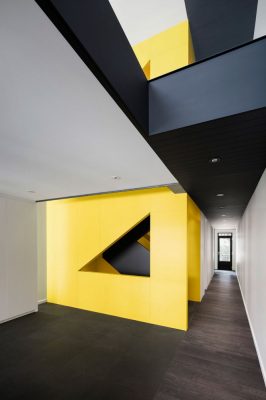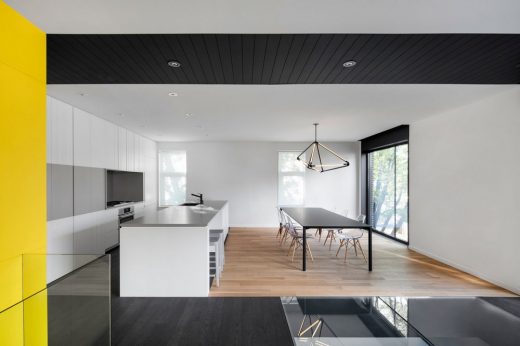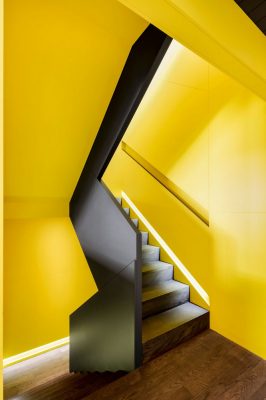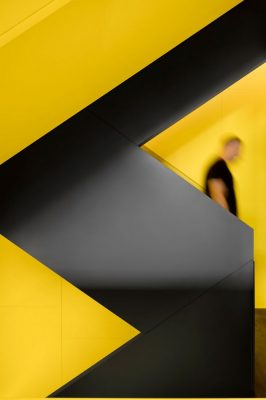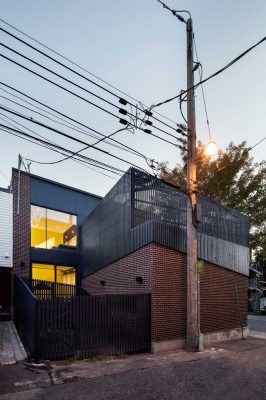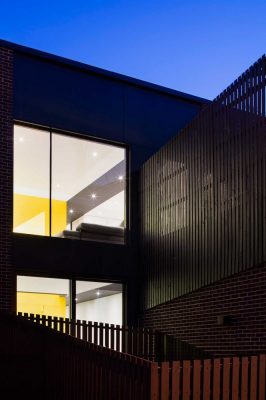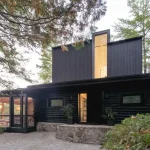Canari House Montreal, Quebec home design photos, Canadian property images
Canari House in Montreal
Contemporary Residential Property in Canada design by NatureHumaine Architects
20 Oct 2016
Design: NatureHumaine
Location: Montréal, Quebec, Canada
Canari House
Photos by Adrien Williams
Canari Housein in Montréal, Quebec
English text (scroll down for French):
An athletic young couple wants to transform a fourplex to create their primary residence, while maintaining a rental unit on the first floor. The existing part of the house, dating from the 1930s, is restored on the street side, and the attached garage is restructured to match, as well as to accommodate the new outdoor terrace perched on its roof.
Topped with an angular wooden structure, this volume breaks up the perpendicular volumetry of the corner building and allows gardens to nestle into its interstices.
Large bay windows overlooking the north-facing garden bring maximum light to the living areas and show off the striking colour of the stairway. As a focal point of the interior composition, the stairway brings a warm and vibrant tone to the project. The layout of this sculptural object, playing with diagonal lines, is the central dynamic element of the Canari House.
A black band defines circulation through the house, all the way to the garden. The colour accents in the bathrooms, in orange and blue tones, energize the look of these confined spaces and complete the graphic composition of the project.
Canari House – Building Information
Type: Single-family home + rental unit
Intervention: Complete transformation / Interior design
Location: Montréal, QC
Date: Août 2016
General contractor: N. Deslauriers Inc.
Photo crédits: Adrien Williams
French text:
Un jeune couple sportif souhaite transformer un quadruplex pour y installer leur résidence principale, tout en conservant un logement locatif au rez-de-chaussée. Alors que la partie existente datant des années 1930 est restaurée coté rue, le garage attenant est restructuré afin de s’harmoniser avec l’existent et accueille une nouvelle terrasse extérieure venue se nicher sur son toit.
Ainsi coiffé d’une structure de bois taillée d’angles, ce volume rompt les volumétries perpendiculaires de cet édifice d’angle de rue et permet aux jardins de se lover dans ses interstices.
De grandes baies vitrées percées vers le jardin orienté nord apportent un maximum de clarté aux pièces de vie et laissent percevoir la couleur éclatante de l’escalier. Élément focal dans la composition intérieure, il apporte une tonalité vive et chaleureuse au projet.
Le calepinage de cet objet sculptural, jouant de lignes diagonales, en fait l’élément dynamique central de la Canari House.
Matérialisée par une bande noire, la circulation transversale transperce la maison jusqu’au jardin. Les accents de couleur des salles de bains dans des tons d’orange et bleu dynamisent la perception de ces espaces restreints et achèvent la composition des lignes graphiques du projet.
Canari House in Montréal – Fiche Technique
Type: Maison Unifamiliale + logement locatif
Intervention: Transformation complète / Design Intérieur
Localisation: Montréal, Qc
Date: Août 2016
Crédit photo: Adrien Williams
Entrepreneur Général: N. Deslauriers Inc.
Canari House images / information from NatureHumaine
Location: Notre Dame de Grâce, Montréal, Quebec, Canada, North America
Montréal Architecture Developments
Contemporary Montréal Buildings
Montreal Architectural Designs – chronological list
Charlebois Lake House, Ste-Marguerite-du-Lac-Masson, north of Montreal, Québec
Architects: Paul Bernier Architecte
House in Ste-Marguerite-du-Lac-Masson
La Couleuvre
Design: NatureHumaine
Montreal Flat Extension
Chambord Residence, Saguenay–Lac-Saint-Jean, Quebec
Design: NatureHumaine
Chambord Residence
Architecture Tours Montreal – Quebec architectural tours by e-architect
Canadian Architectural Designs
Canadian Building Designs – architectural selection below:
Comments / photos for the Canari House – Montréal Architecture design by NatureHumaine Architects page welcome

