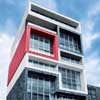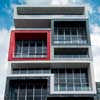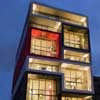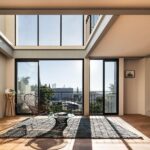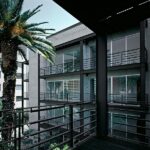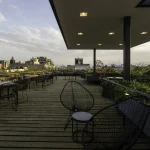Filadelfia Corporate Suites, Mexico City Hotel, Photo, Architecture, Architect, Image
Filadelfia Corporate Suites Napoles, Mexico City
Mexican Corporate Suites – design by Bunker Arquitectura
20 Jan 2011
Filadelfia Corporate Suites
Design: Bunker Arquitectura
Location: Napoles, center of Mexico City, Mexico
English text (scroll down for Spanish):
Adventures in Dermatecture
What happens when the concept of a project is reduced to a façade in the process of its development? Are purely aesthetic aims valid in architecture? Is façadism something worthwhile? Are we to become architectural dermatologists?
A client contacted Bunker Arquitectura to design a hotel for corporate suites in Napoles, a residential neighborhood in Mexico City that has been rapidly converting to office use over the past few years. The plot was located across the street from the convention center of the World Trade Center, by far the busiest office building in the city. The suites were intended to accommodate businesspeople visiting the WTC and the year round expositions.
One of the biggest complaints of caffeine-charged traveling businesspeople is that no matter how hard they try to avoid it, their daily lives eventually turn into a boring and tedious routine: wake up at 5:30 am, take a cab to the airport, a Starbucks coffee while waiting at the gate, a tasteless omelet in the plane, a cab to the same forgettable hotel, meeting at 9am, business lunch, afternoon meetings, drinks, back to the hotel, sleep, wake up at 5:30am, catch the flight back… and so on. Their lives seem filled with sameness.
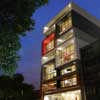
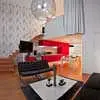
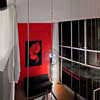
photos : Hector Armando Herrera
This motivated us to create a hotel where every recurring visit would be a completely different experience in an attempt to break their drudging routine. Every suite would have a different floor plan and spatial arrangement. The different shapes were then assembled like a giant Tetris to form a vertical tower. The tower culminates with the last shape left in a cantilever to generate suspense… The assembled shapes were then raised to provide an entrance to the building. To further accentuate the specific character of the suites, each shape was conceived of a different material: wood, metal, volcanic stone, marble, ceramic, limestone, glass…
When the construction of the building had begun, the client suddenly changed his mind and decided that from an operational point of view it was too complicated to have 15 different suites. He wanted only two types of suites, the single and the double height. We were shocked.
He encouraged us by letting us know his decision was bitter-sweet. The bitter part was losing the original concept and the sweet part was that we could maintain the façade because he really liked it.
We had to find a way to adapt the floor plans and reorganize the interiors without sacrificing the façade. In the end, the client got his hotel and we kept our façade.
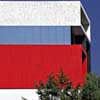
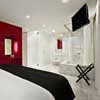
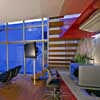
photos : Hector Armando Herrera
Spanish text:
Aventuras en Dermatectura
¿Qué sucede cuando el concepto de un proyecto se reduce a una fachada en el processo de su desarrollo? ¿Es la mera búsqueda de una estética una meta válida en la arquitectura? ¿Vale la pena el fachadismo? ¿Hemos de convertirnos en arquitectos dermatólogos?
Un cliente nos contactó para diseñar un hotel de suites corporativas en la Nápoles, una colonia residential en la ciudad de México que en los últimos años ha dado paso rápidamente a la presencia de oficinas. El terreno se localiza en la acera opuesta al centro de convenciones del World Trade Center, por mucho el edificio de oficinas más concurrido de la ciudad. Las suites fueron concebidas para alojar a hombres de negocios que visitan el WTC y las exposiciones anuales.
Una de las principales quejas de los empresarios viajeros es que, por más que pretenden evitarlo, su vida cotidiana termina transformándose en una rutina aburrida y tediosa: despertar a las 5:30 am, tomar un taxi al aeropuerto, un café de Starbucks mientras esperan la partida, un omelette insípido en el avión, un taxi al mismo hotel poco memorable, junta a las 9 am, almuerzo de negocios, reuniones vespertinas, bebidas, de vuelta al hotel, dormir, levantarse a las 5:30 am, tomar el vuelo de regreso… y así sucesivamente. Sus vidas parecen estar llenas de monotonía.
Esto nos motivó a crear un hotel en el que cada nueva estancia fuera una experiencia completamente distinta, intentando así romper su esclavizante rutina. Cada suite tiene una planta y una distribución espacial distinta. Las differentes formas se ensamblan como un Tetris gigante para formar una torre. Para culminar la torre, la última forma se deja en voladizo para generar suspenso…. Una vez ensambladas las formas, se elevan para dotar de un acceso al edificio. Y para acentuar el carácter específico de las suites, cada forma fue concebida en un material differente: madera, metal, roca volcánica, mármol, cerámica, piedra de cantera, vidrio…
Cuando la construcción del edificio había comenzado, el cliente de pronto cambió de parecer y decidió que, desde un punto de vista operativo, era demasiado complicado tener 15 suites distintas. Quería sólo dos tipos de suites: de una sola altura y de doble altura. Quedamos estupefactos.
Nos animó avisándonos que su decisión era agridulce. La parte agria era perder el concepto original; la dulce, que podríamos conservar la fachada pues en verdad le gustaba.
Teníamos que ingeniárnoslas para adaptar las plantas y reorganizar los interiores sin sacrificar la fachada. Al final, el cliente obtuvo su hotel y nosotros conservamos nuestra fachada.
La Estancia Chapel images / information from Bunker Arquitectura Aug 2008
Location: Napoles, Mexico City, México, North America
Mexican Architecture
Contemporary Mexican Architecture
Mexican Architecture Designs – chronological list
Mexico City Architecture Tours – city walks by e-architect
Another Mexican building by Bunker Arquitectura:
La Estancia Chapel, Cuernavaca, Morelos
Mexican chapel
Sheraton Hotel, Mexico City
Sheraton Hotel Mexico City Building
Comments / photos for the Filadelfia Corporate Suites Mexico City – Napole Building page welcome
Website: www.suitesfiladelfia.com.mx

