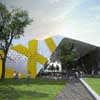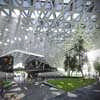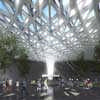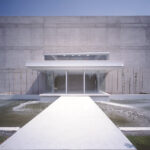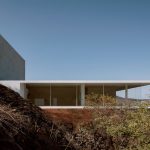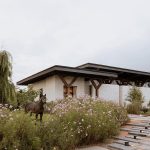Cineteca Nacional del Siglo XXI, National Film Institute Mexico, New Mexican Building Design
Cineteca Nacional del Siglo XXI Mexico
National Film Archive and Film Institute Mexico design by Michel Rojkind Arquitectos
13 Jul 2011
Cineteca Nacional del Siglo XXI
Rojkind Arquitectos Awarded the project for Mexico’s “Cineteca Nacional del Siglo XXI”
The National Council for Culture and the Arts (CONACULTA) has announced that the “Cineteca Nacional del Siglo XXI” project has been awarded to Rojkind Arquitectos.
“To intervene and expand the National Film Archive involves understanding a substantial change in film, as suggested in the term “moving pictures”.Today, images move not only on a screen, the screens move with us:they go where we go, and the movies, have gone from being a gathering space for the masses, to also reaching us wherever we might be.
The new National Film Archive and Film Institute must understand this condition, both to ensure and protect the wealth of our country’s moving pictures as well as those of the rest of the world and to make them accessible, in all their various forms, to the general public. A place which will have movies, but which will also offer other recreational spaces, taking advantage of the latest technologies.
Common spaces and spaces to promote communication. The idea is in part to remove film from its classic exhibition site: movies in the park, in the café, in the square, to transform those spaces to become more than just services related to the experience of the movies, but rather to become part of the experience itself: the park itself as a movie, or the café, or the square.
In this way, the National Film Archive becomes a space of physical and virtual connections between media and people. An interface with two key elements: the continuous ground that connects the different elements that make up the National Film Archive and the roof, that connects them in its own way.- Alejandro Hernández
The Press Conference:
The project includes the total renovation of the complex, originally built as the “Composer’s Square” in 1984 by Manuel Rocha and transformed on several occasions since becoming the Nation’s Film Archive and Film Institute in 1974.
In addition to the existing screening rooms, the complex currently has five archive vaults, four of them housing a collection of more than 15,000 film classics of world cinema in 35 and 15 mm formats. The fifth vault houses iconographic material, including posters, photographs, slides, negatives and video.
The surface of vaults will increase from 1500 to over 2200 square meters, in order to house 50 000 more reels of film. The space for the gallery and the digital restoration lab will have a surface area of 500 square meters and the offices once reorganized, will be reduced from 1900 to 1800 meters.
The new project will add four new screening rooms, for a total of 1000 extra seats, in addition to renewing the existing screening rooms whose total capacity will be increased from 2050 to 3050 seats. A six-level above grade parking will be built with a capacity for 528 cars, compared to the current 422. This will free up 70% of the area now occupied by parking. That space, besides allowing for the construction of the new screening rooms, will allow for an outdoor amphitheatre with a capacity for 700 spectators, a public park and a central public plaza.
In total, the National Film Archives will increase its built area from 20,000 to almost 29,000 square meters, of which 7,000 are destined to public spaces. The purpose is to generate a new comprehensive cinematic experience and more options in terms of programming
Cineteca Nacional del Siglo XXI Mexico City – Building Information
Architectural Project: rojkind arquitectos
Michel Rojkind [Founding partner], Gerardo Salinas [Partner]
Team: Alonso de la Fuente Obregón, Rafael Cedillo Sánchez, Phillip Schlauch, Birgit Hammer, Djurdja Milutinovic, Alfredo Hernández Soto, Rodrigo Medina, Juan Manuel Ortuño, David Stalin, Dolores Robles – Martínez Gómez,Isaac Smeke, Andrea León
Landscape: Ambiente Arquitectos – Fritz Sigg Calderón, Juan Manuel Guerra Villasana
Cinema Consultants: Auerbach Pollock Friedlander – Tom Neville, Vene García, Kenneth Fause
Content Editor: Alejandro Hernández Gálvez
Roof Structure: Studio NYL – Chris O´hara, Julian Lineham
Structure: CTC INGENIEROS – Carlos Tapia
Interiors: Esrawe Diseño, Héctor Esrawe, Alberto Villarreal
Renders: Axel Friedman, rojkind arquitectos
Video: Glessner Group – Germán Glessner
Graphic Design: Ernesto Moncada, Isaac Smeke
Media: Monique Rojkind
Model: Roberto Gil
Cineteca Nacional del Siglo XXI Mexico City images / information from jkind Arquitectos
Location: Cineteca Nacional del Siglo XXI, Mexico City, México, North America
Mexican Architecture
Contemporary Mexican Architecture
Mexican Architectural Designs – chronological list
Mexico City Architecture Tours – city walks by e-architect
Mexican Architecture Practices
Another Mexican building by Michel Rojkind Arquitectos:
Michel Rojkind Arquitectos / Esrawe Studio
Tori Tori Restaurant
Torre BBVA-Bancomer, Mexico City
RSH+P with Legorreta + Legorreta
Torre BBVA Bancomer
Arango Residence, Acapulco
John Lautner
Acapulco house
Entasis Architects
BIKO restaurant Mexico
Comments / photos for the Cineteca Nacional del Siglo XXI Mexico City Architecture page welcome

