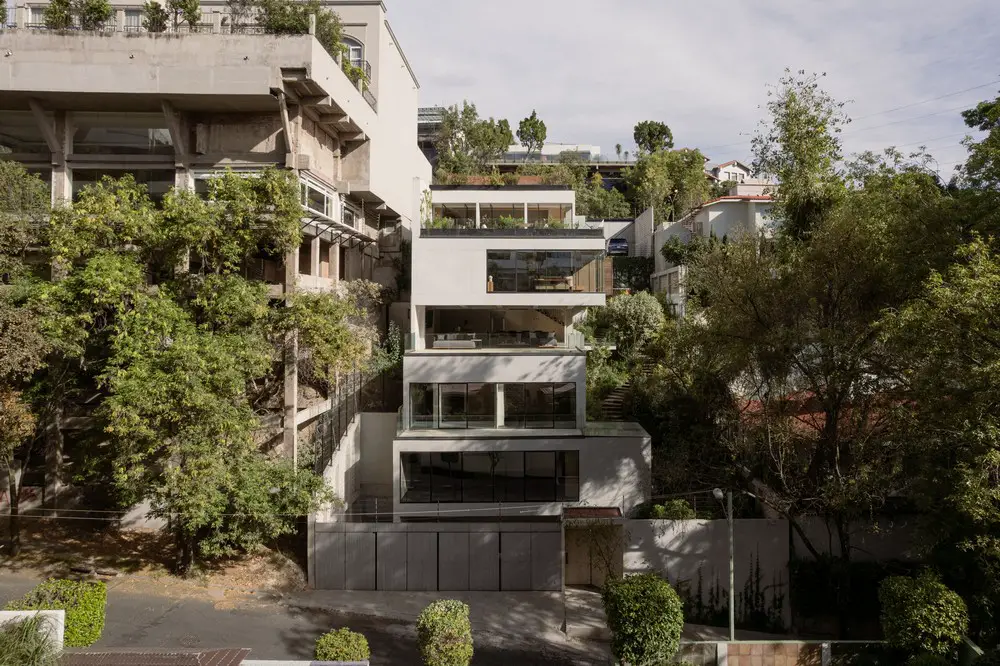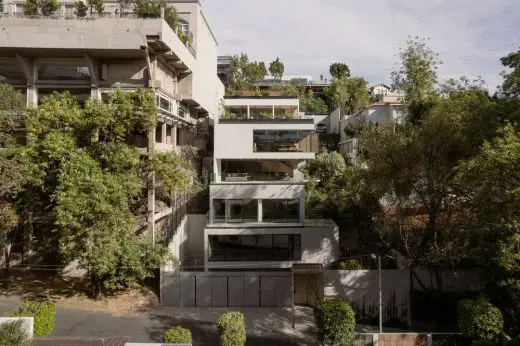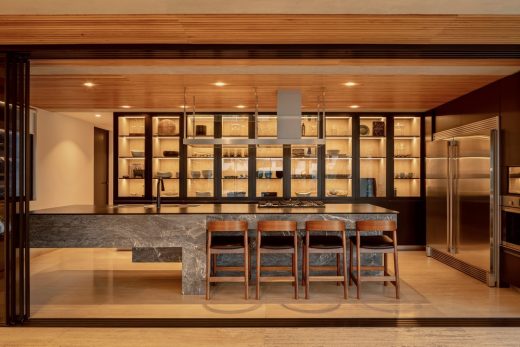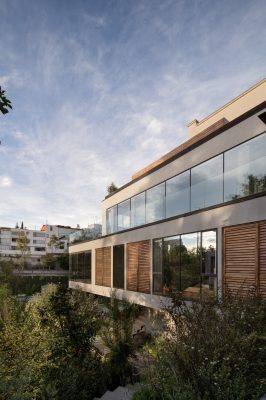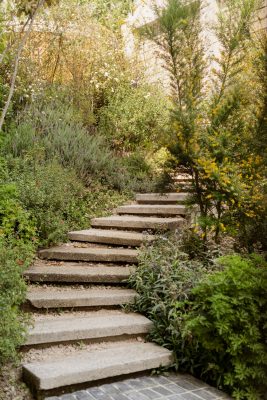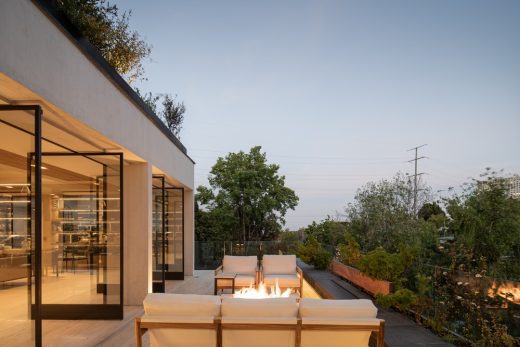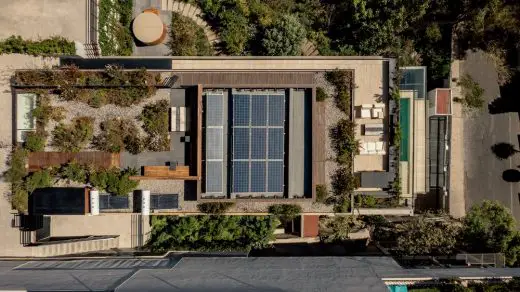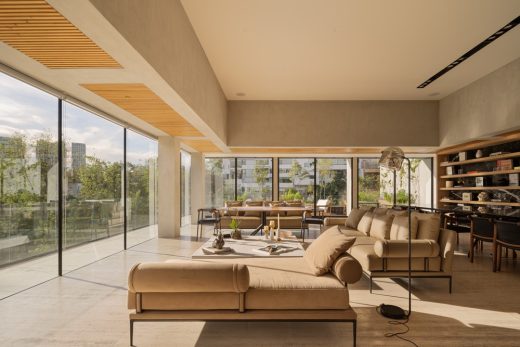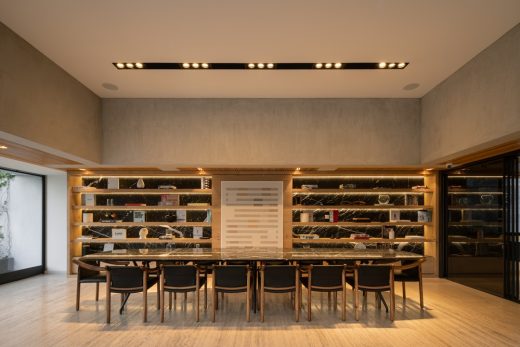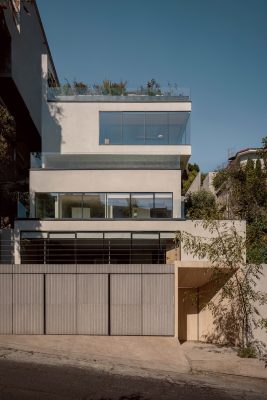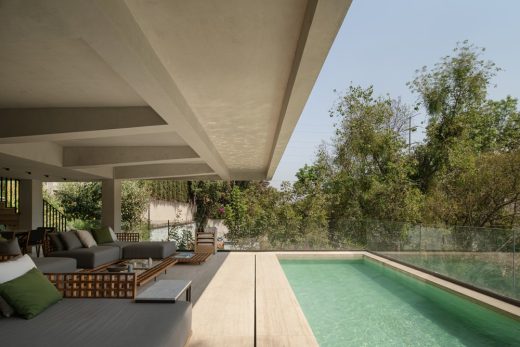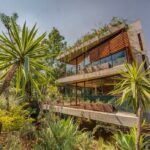Casa Madre Mexico City, Mexican family home, Real estate development, Architecture photos
Casa Madre in west Mexico City
12 July 2023
Design: Taller David Dana
Location: Mexico City, Mexico
Photos by César Béjar, César Belio
Casa Madre, western Mexico City
Located in a quiet but urban area in Mexico city’s west limits, Casa Madre is a single-family residence that carves the sloping terrain with staggered concrete volumes. The project emerges from the site and is surrounded by local trees and neighbor’s constructions, creating a light contrast between the greenery and the gray palette from the façade.
This five-storey dwelling is designed in a downward layout, creating a set of terraces and cantilevers that responds to the site’s topography. From the higher street, the house registers as a single-floor residence where the rooftop appears to be merged with the landscape; but from the lower level, the whole five-level can be sighted by the guests.
The main access is through the upper floor, which is considered the heart of the project as it houses the public areas and communicates to the rest of the residence. Inside, an open-plan living and dining room features double-height ceilings combined with concrete and wood beams. Behind these spaces, the kitchen area stands out by a large dark-marble island and a glass display cabinet.
In front, large and rotating windows open to the terrace, creating an interior-exterior relationship, and frames the views towards the surroundings and the city’s skyline. Outside, the user can walk around the downward path to the other levels surrounded by the landscape design and the architecture.
From the exterior, the residence has a brutalist but refined character with exposed concrete as the main material, used by its structure properties and versatility. For the inner walls, a micro-cement render was used to soft the roughness texture of the concrete, combined with wood elements and travertine floors that together configurate a cozy and warmed atmosphere to embrace the user.
Downstairs, the private spaces contain the family room, the children’s bedrooms, and the master bedroom. This common area integrates a floor-to-ceiling bookcase and a large window opened to an interior patio covered with lush vegetation. This level is decorated with bespoke furniture, combined with art curatorship and decoration, standing out by a wooden desk, and a dark-marble circle.
On bottom, the amenities are configurated beneath the cantilever structure of the master bedroom; and contemplates a bar, a terrace, a dining room, and a swimming pool. This level provides a meeting space between the guest apartment and the rest of the house.
Casa Madre in Mexico City, Mexico – Building Information
Office: Taller David Dana – https://tallerdaviddana.com/
Lead architect: David Dana Cohen
Curatorship: Ronit Stein, Asociación Arquitectura
Built surface: 1,817 sqm
Location: Mexico City, Mexico
Completion year: 2023
Photography: César Béjar, César Belio
Casa Madre, Mexico City, Mexico images / information received 120723 from Taller David Dana
Location: Mexico City México, North America
Mexican Architecture
Contemporary Mexican Buildings
Mexican Architectural Designs – chronological list
Mexico City Architecture Tours – city walks by e-architect
Contemporary Mexican Architectural projects on e-architect:
Amirá Housing Development, Queretaro
Architects: ARCHETONIC
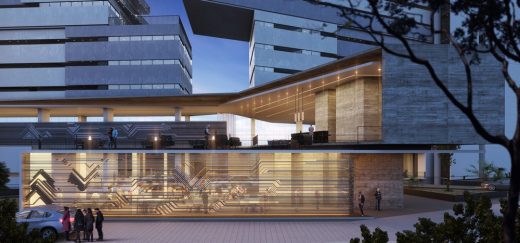
render : CG Veron
Amirá Housing Development Queretaro
Amani Mixed-Use Development, Puebla
Architects: ARCHETONIC
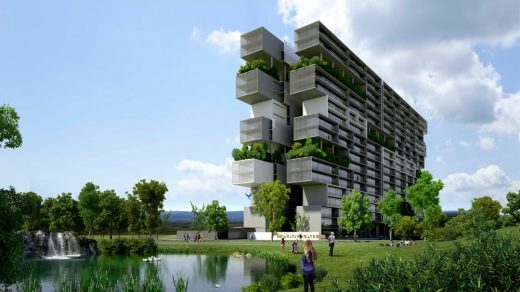
ARCHETONIC project on e-architect
U-125 Office Building
Architects: ARCHETONIC – Jacobo Micha + Jaime Micha
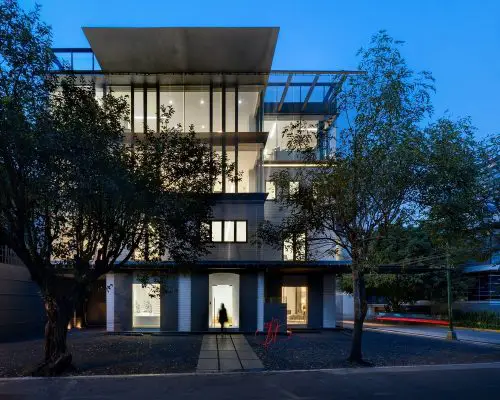
photo © Rafael Gamo
U-125 Office Building
New House in Santiago de Queretaro, Santiago de Querétaro
Design: Axel Duhart Arquitectos
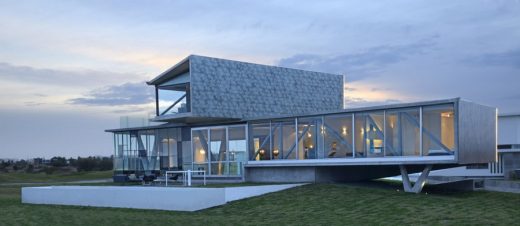
photograph : Jorge Silva
Property in Santiago de Queretaro
Nestlé Application Group
Design: Michel Rojkind Arquitectos
Nestlé Queretaro Building
Comments / photos for the Casa Madre, Mexico City, Mexico designed by Taller David Dana page welcome

