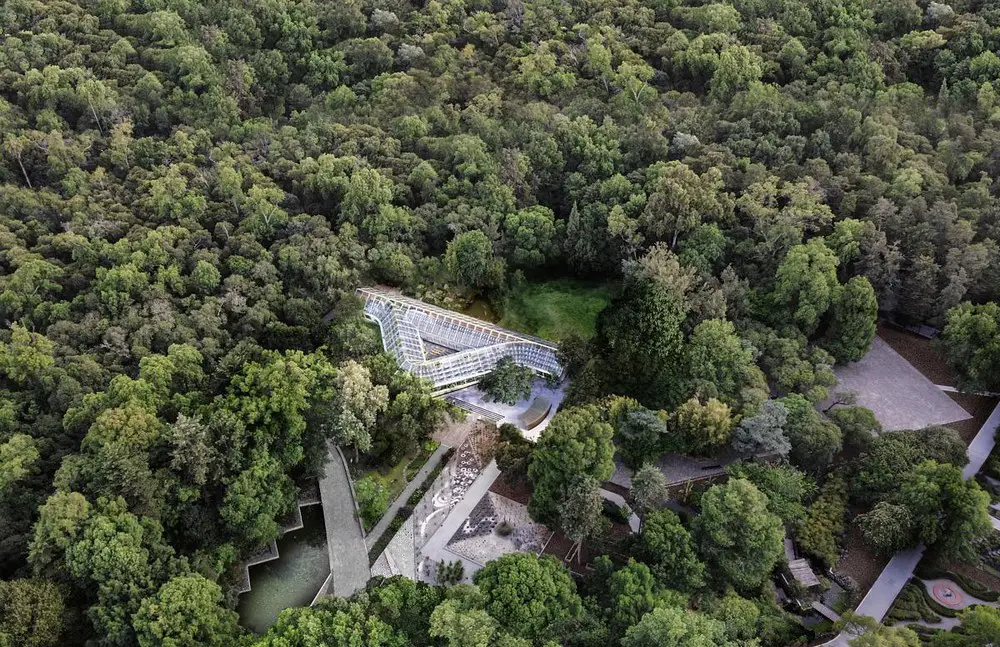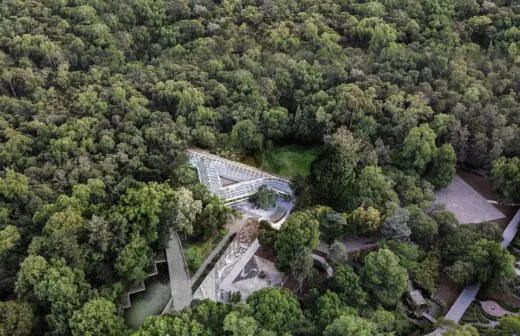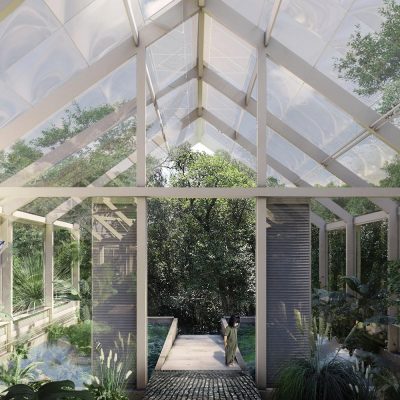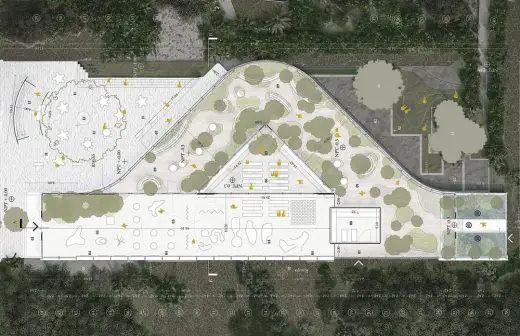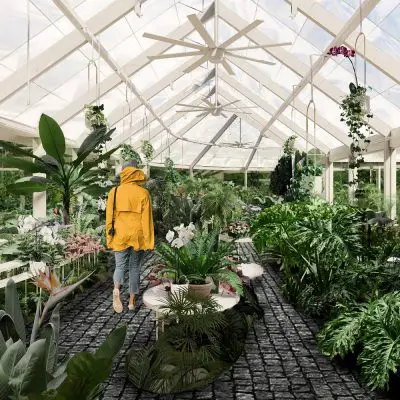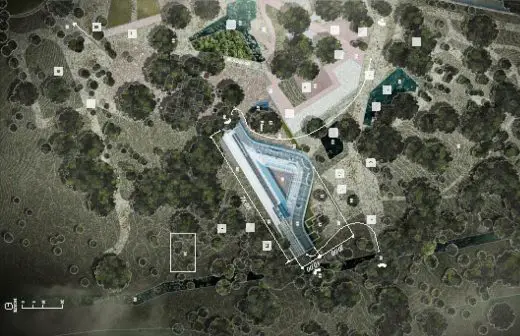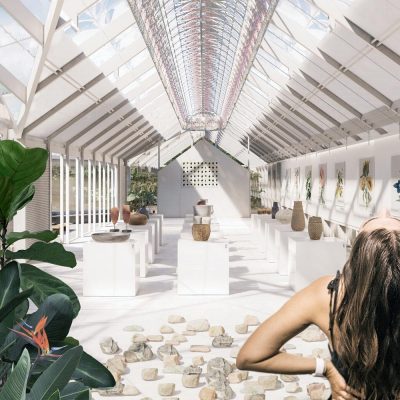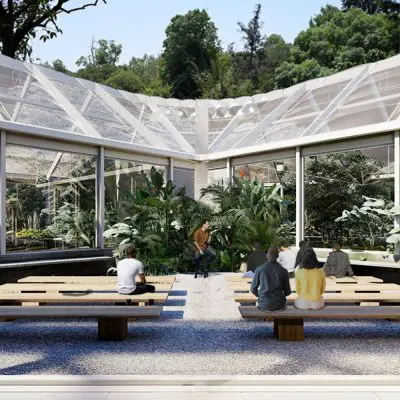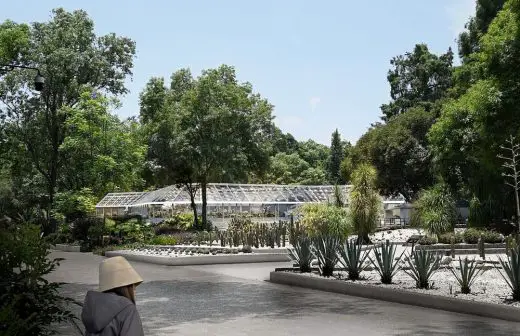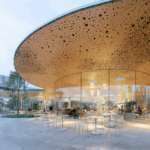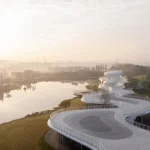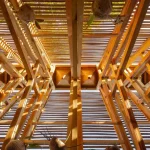Orchidarium Pavillion Chapultepec Forest, Mexico City Building Development, Modern Mexican Architecture Images
Orchidarium Pavillion in Chapultepec Forest, Mexico City
16 Mar 2023
Architect: RA!
Location: Chapultepec Forest in Mexico City, Mexico
Images by RA!
Orchidarium Pavillion, Mexico
The Orchidarium Pavillion is the proposal for the new nature and culture Pavilion of the Chapultepec Forest in Mexico City. It aims to revolutionize the design of the orchidarium and the experience of interacting with nature and art, creating an iconic building and infrastructure within the Chapultepec Forest that envelops us and celebrates the great biodiversity of this country.
The building harmoniously blends the activities of art and botany, resulting in a homogeneous building that also adapts to the function and needs of each activity to be developed within it. The design strategy is based on a simple and lightweight construction scheme using rigid steel frames composed of columns and beams that, through repetition, find a rhythm and efficiency in the work in time and execution.
The placement of the building appropriates the existing space of the platform, creating a setback at each of its ends, conceiving a free area towards the southeast that generates a space of green areas and slopes to achieve the integration of the building into its environment. To the north, an exterior expansion is generated to create a public square that can be used as an extension of the art exhibition area or can function as a support area for the kiosk/cafe to promote the use of this area.
The shape of the building is composed of two overlapping volumes that reflect its use inside; the form responds to the function. One of the volumes is rational in the form of a rectangle, giving rise to the art exhibition area, generating an orthogonal space with a free floor plan that allows artists to exhibit their works with the comfort of any museum. For the volume that contains the new orchidarium, an organic silhouette is created in response to a sinuous path that surprises us in each of the curved spaces. By overlapping both figures, a residual space is generated towards the center, which resumes the idea of the courtyard where performing arts such as recitals, plays, music, dance, etc., will take place, generating a space that converges with the interior, allowing for a large covered space.
The composition of the interiors takes up the traditional gable roof scheme of greenhouses, a geometry that has been used throughout history for its thermal efficiency. The museum uses the same scheme, allowing for a great height at the center where the current dome of the orchidarium can be installed, providing indirect light to the entire gallery.
The building will have a rainwater collection system on 100% of its surface, which will lead the water to a treatment plant or wetland within the building and then to a cistern to be pumped and reused in the interior areas. The building not only addresses sustainability through its architecture and translucent facades, but also reuses and recycles.
The new Nature and Culture Pavilion is lightweight and permeable, but at the same time contemporary, celebrating architecture, nature, and art in Mexico.
Orchidarium Pavillion in Chapultepec Forest, Mexico City – Building Information
Architect: RA! – https://www.raarq.com/
Location: Mexico City, Mexico
Project size: 1600 sqm
Building levels: 1
Renders: RA!
Orchidarium Pavillion, Chapultepec Forest, Mexico City images / information received from Architect RA!
Location: Chapultepec Forest, Mexico City, North America
Mexican Buildings by Sordo Madaleno Architects
Mexican Architecture by Sordo Madaleno Architects – recent selection on e-architect:
Ling Ling by Hakkasan, Av. Paseo de la Reforma 509-Piso 56, Cuauhtémoc, Ciudad de México, CDMX
Interior design: Sordo Madaleno Architects ; Lighting Designer: Luz en arquitectura
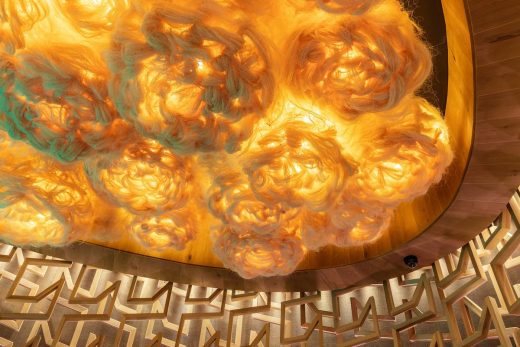
photo : Miguel Calanchini
Ling Ling Restaurant Decorative Luminaires
Solaz Los Cabos Hotel, San José del Cabo, Baja California Sur
Design: Sordo Madaleno Arquitectos
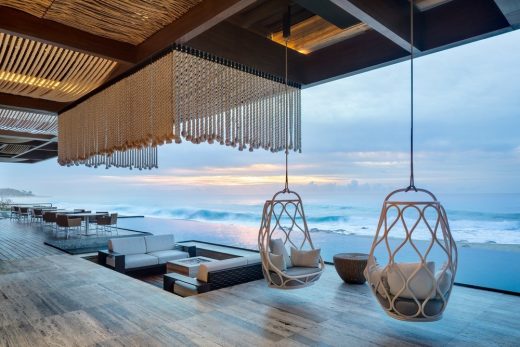
photo : Rafael Gamo
Solaz Los Cabos Hotel in San José del Cabo
Hyatt Regency Andares, Puerta de Hierro zone, Zapopan, Jalisco
Architects: Sordo Madaleno Arquitectos
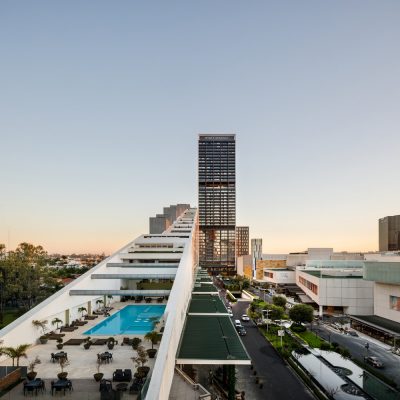
photograph : Rafael Gamo
Hyatt Regency Andares in Zapopan, Jalisco
Mexican Buildings
Contemporary Architecture in Mexico
Mexican Architecture Designs – chronological list
Architecture Tours Mexico by e-architect for groups – architectural city walks by prior booking
Cocoon Hotel, Tulum, Quintana Roo
Architects: DNA Barcelona
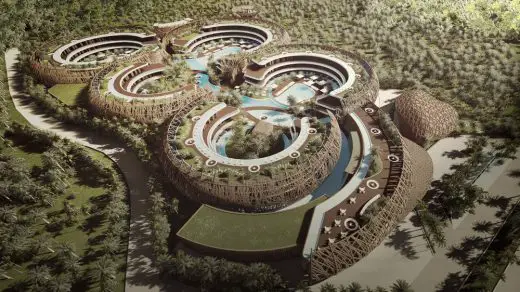
image from architects
Cocoon Hotel Building
Foro Boca, Boca Del Rio, Veracruz
Design: Rojkind Arquitectos
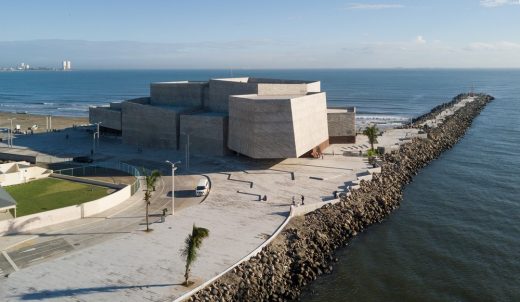
photograph : Jaime Navarro Courtesy of Rojkind Arquitectos
Foro Boca Veracruz
Mar Adentro Hotel, San Jose del Cabo, southern Baja California Sur state
Design: Miguel Ángel Aragonés, Taller Aragonés
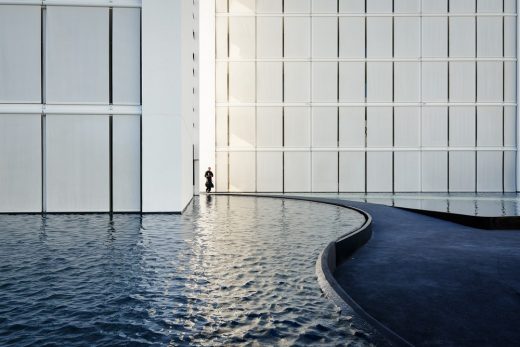
photograph : Joe Fletcher
Mar Adentro Hotel in San José del Cabo
Hotel Royalton Riviera Cancun, Cancun, Riviera Maya
Design: Zyman & Zyman, Arquitectos
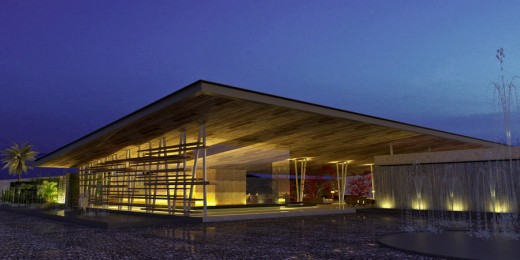
image Courtesy architecture office
Hotel Royalton Riviera Cancun
Mexican Architect Offices – design studio listings on e-architect
Comments / photos for the Orchidarium Pavillion, Chapultepec Forest, Mexico City design by RA! architects studio page welcome

