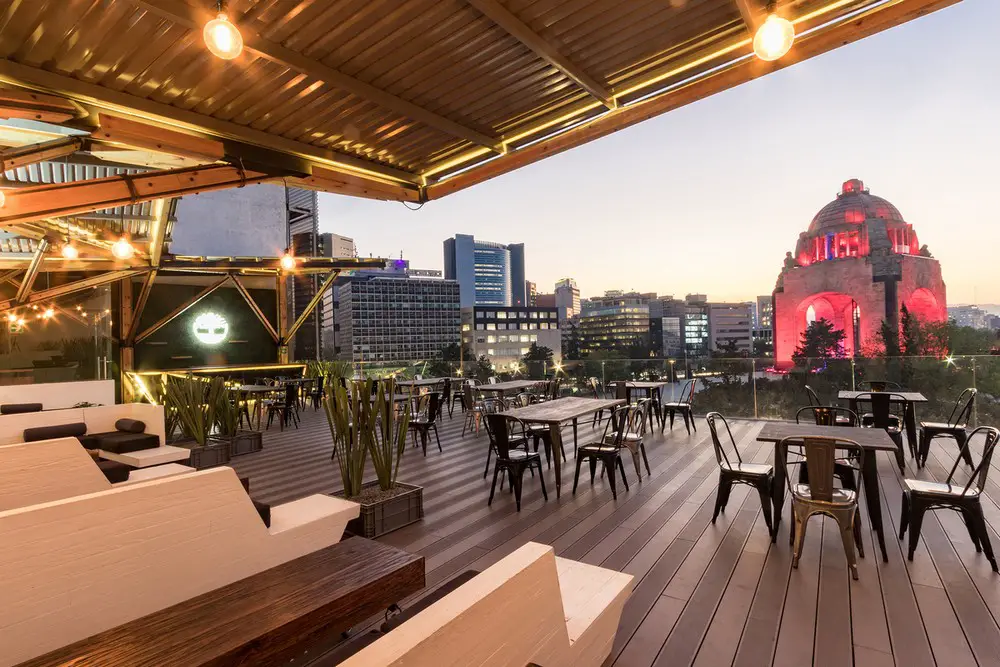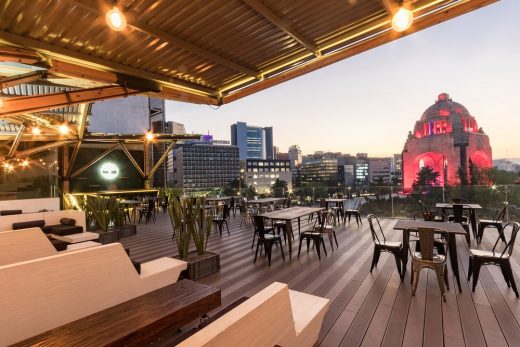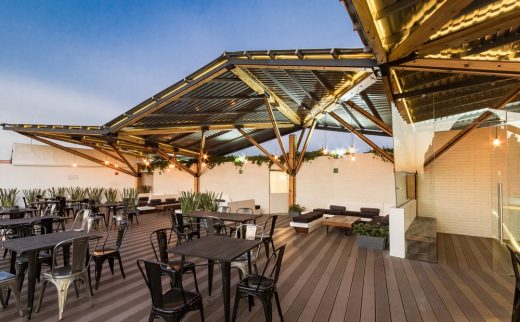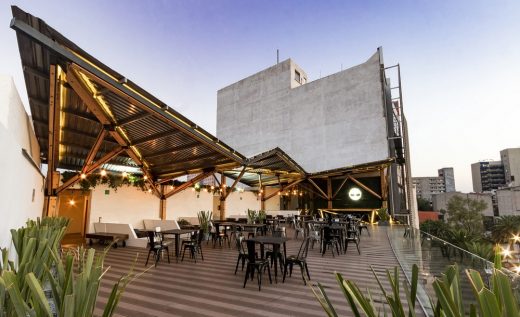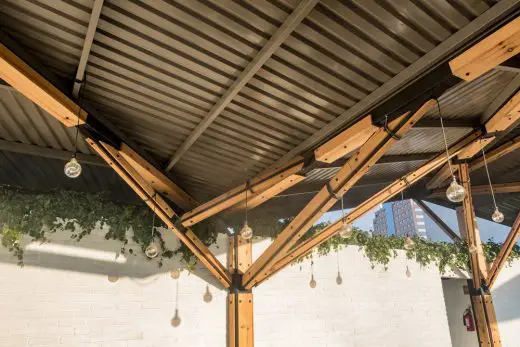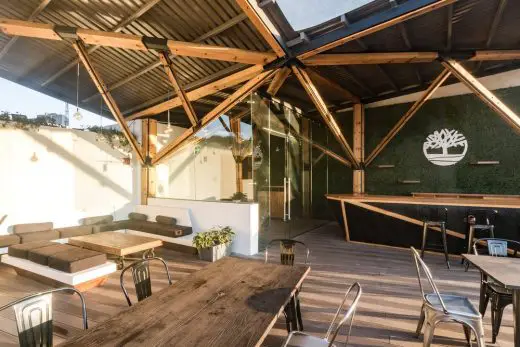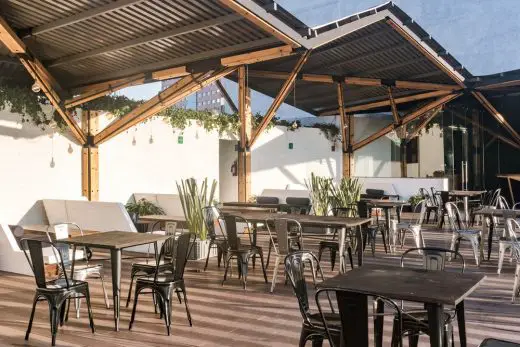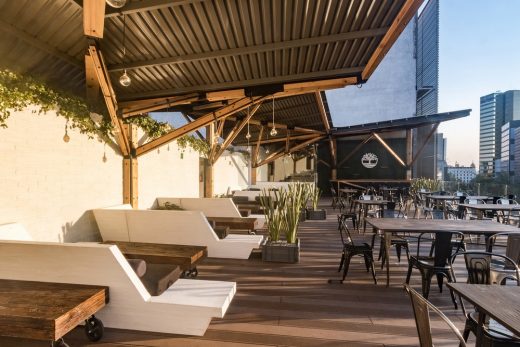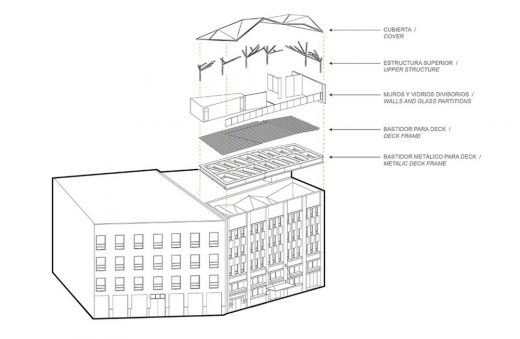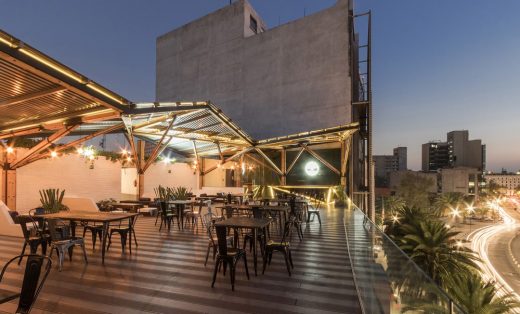Timberland Terrace, Urban Commercial Development, Mexican Landscape Design, Architecture Images
Timberland Terrace in México City
Outdoor Commercial Development in México for Reman Holdings design by A-001 Taller de Arquitectura
Mar 17, 2019
Architecture: A-001 Taller de Arquitectura
Location: Mexico City, México
Photos by Eduardo Gorozpe
Timberland Terrace
An under-used rooftop with a privileged location, in front of the Plaza de la República and the Monumento a la Revolución in Mexico City, sparked a strategic collaboration between the brand Timberland and the real estate developer Reman Holdings. Building Timberland Terrace reconciled the interests of both parts in having a venue for events and making the most of such a powerful space, to be part of the facilities of HomeWork.
A-001 Taller de Arquitectura led from the beginning the coordination, project management, architectural proposition and building process.
This project puts in practice an URBANKETING® concept, developed by A-001 Taller de Arquitectura, which allows companies and brands to make marketing through accountable and non-invasive urban and city projects.
The formal aspect was based on the premise of potentiating the view to the Plaza, besides giving priority to a versatile functionality. Consequently, a partially covered open plan floor was proposed, which enables to host different kind of events as parties, concerts, restaurant, bar, yoga, among others. Using material such as wood, metal, zinc plated roof, an architectural language was created according to the spirit of Timberland, which is inspired by the outdoors experience.
The main challenge of this project was the structural solution, since a nonexistent floor plan level was created and to do so it was necessary to extend the vertical structural elements of the building and to set up a mesh over which the terrace was built.
The Terraza Timberlad, being the first viewpoint to the Monumento a la Revolución, takes part in the urban revitalization of the Plaza de la República through a different way for promoting a brand: making a contribution to the city and taking advantage from disused spaces.
The main challenge of this project was the structural solution, since a new, nonexistent floor plan level was needed.
A nonexistent floor plan level was created, and to do so it was necessary to extend the vertical structural elements of the building and to set up a mesh over which the terrace was built.
Timberland Terrace, México City – Building Information
Project size: 300 sqm
Site size: 490 sqm
Completion date: 2017
Building levels: 1
Photography: Eduardo Gorozpe
Timberland Terrace in México City images / information received 170319 from A-001 Taller de Arquitectura
Location: Mexico City, Mexico, North America
Mexican Buildings
Contemporary Mexican Architecture
Mexican Architecture Designs – chronological list
Mexico Architecture Walking Tours by e-architect for groups
Treehouse Suite at Playa Viva Sustainable Boutique Hotel
Design: Deture Culsign, Architecture+Interiors

photo : Leonardo Palafox, The Cubic Studio
Playa Viva Sustainable Boutique Hotel
Niop Hacienda Hotel, Champotón, Campeche
Design: as Arquitectura & R79
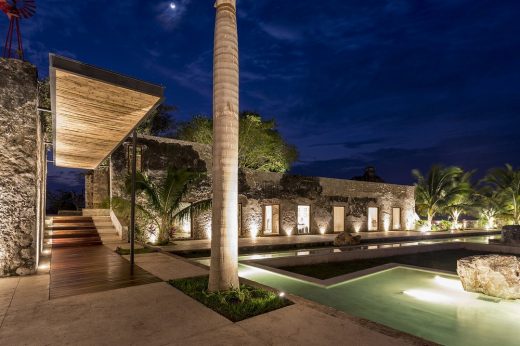
picture : David Cervera Castro
Hotel Building in Champotón
Cocoon Hotel, Tulum, Quintana Roo
Architects: DNA Barcelona
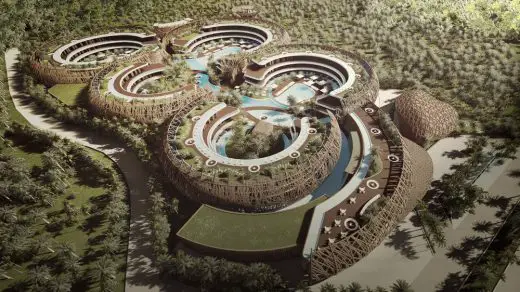
image from architects
Cocoon Hotel
The Sail Towers Hotel, Puerto Cancún, Quintana Roo
Architects: DNA Barcelona
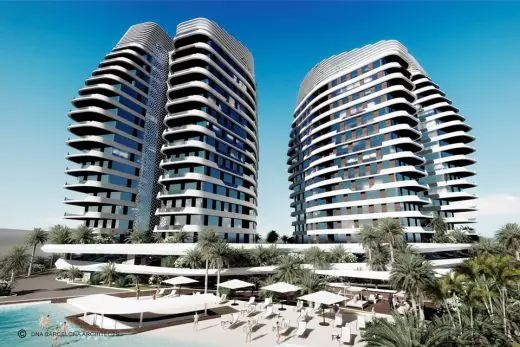
image from architects
The Sail Towers Hotel
Vía Vallejo, Ciudad de México
Design: Grow Arquitectos
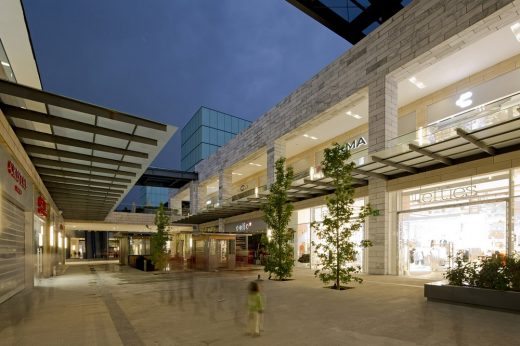
photograph : Marcos Betanzos
Vía Vallejo in Ciudad de México
Mexican Architect – design studio listings
Comments / photos for the Timberland Terrace design by A-001 Taller de Arquitectura page welcome

