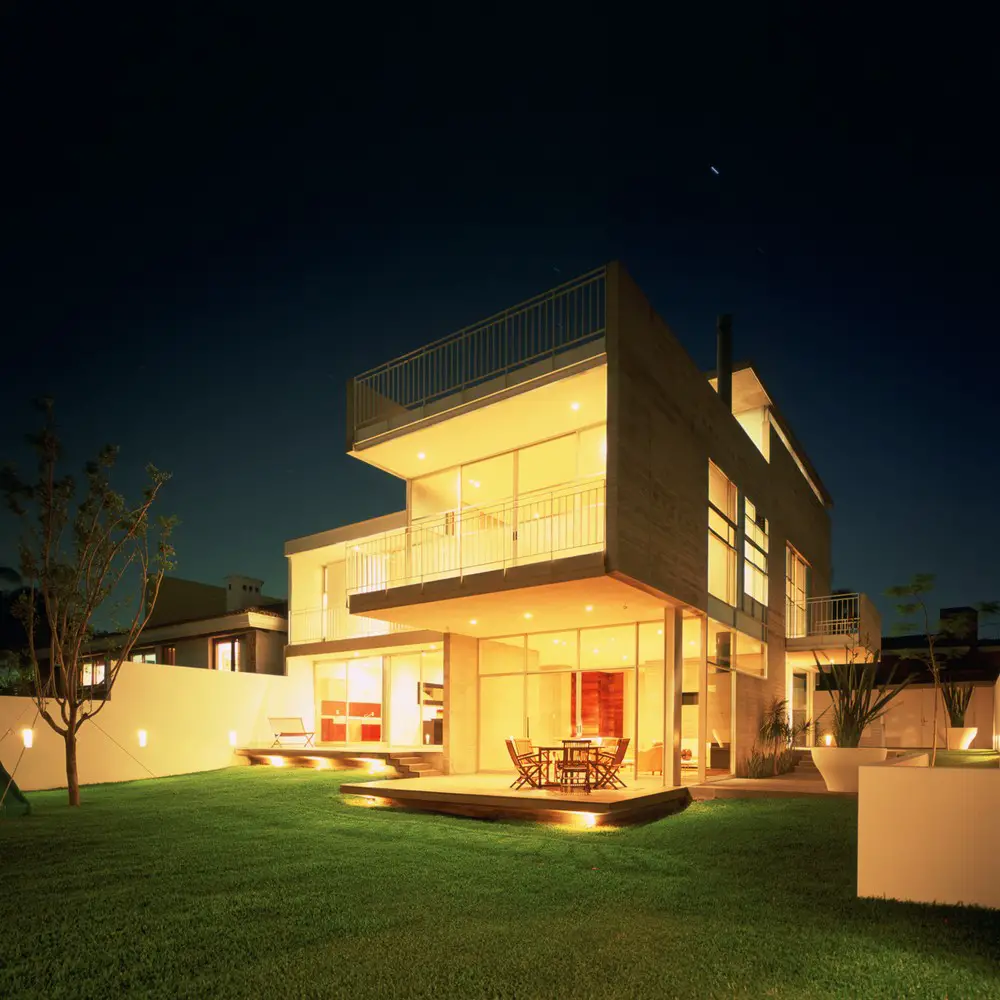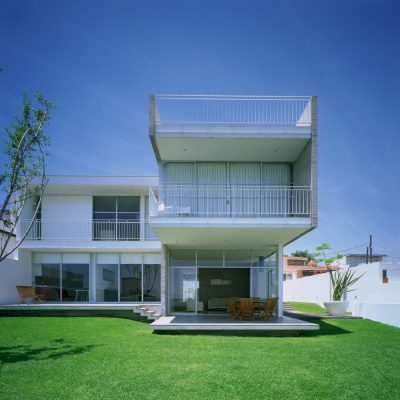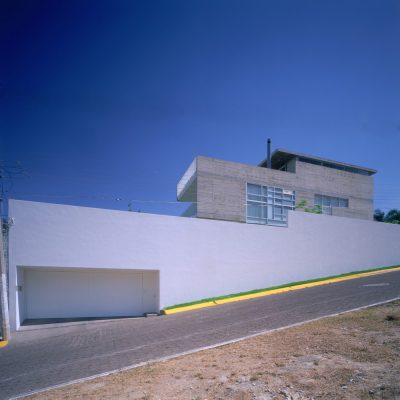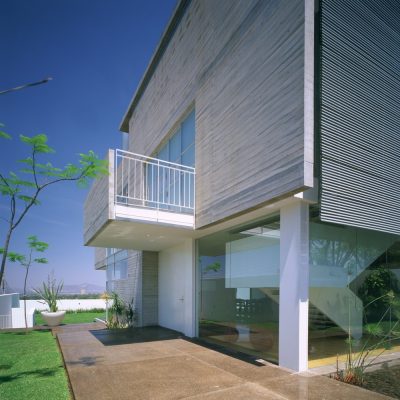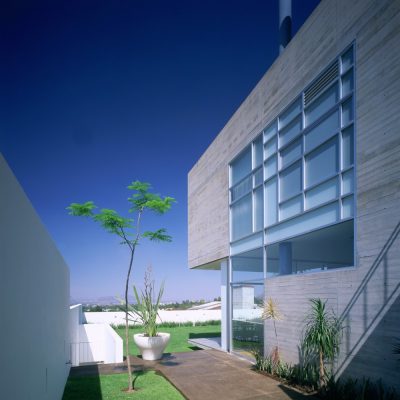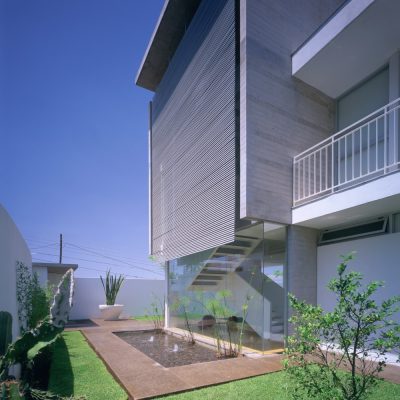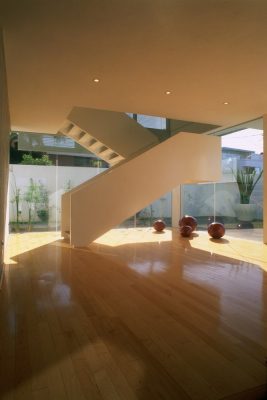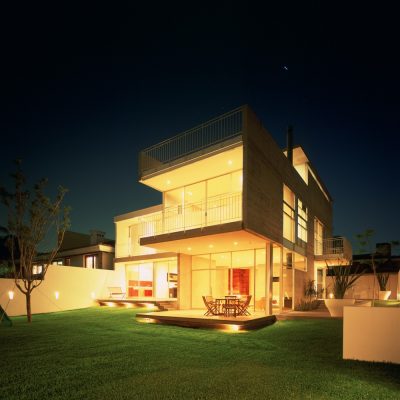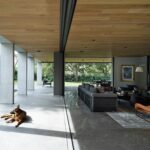Casa MOC, Zapopan House, Contemporary Mexican Home, Mexico Building, Architecture Images
Casa MOC in Zapopan, México
Modern Property Development in Jalisco, México design by ELÍAS RIZO ARQUITECTOS
6 Apr 2017
Casa MOC Zapopan
Design: ELÍAS RIZO ARQUITECTOS
Location: Zapopan, Jalisco, México
Casa MOC in Jalisco, México
Casa MOC was built in an affluent area of Zapopan, set on a patently urban context and at the same time surrounded by dense remnants of a lush forest. The commission came with a wellestablished program and no restraints for creative development. Our goal, as in any other residential project, was to imbue the house with the personality of its inhabitants, to create a spatial extension of its users.
The site is located on an elevated street corner and offers great views of the city and the surrounding greenery. This became a driving parameter in the design of the house. Some of the main considerations in the project were the views and a gradient of privacy in the house that would also spark an engaging dialogue with its surroundings and the exterior.
The house consists in two adjacent volumes.
The first volume is expressed as an exposed concrete shell that is visible from both streets. On the North side, a bold concrete wall appears punctured with two window grids that rise above the property wall, which faces a sloping street. A white garage door grants vehicular access to the site at the bottom end of the wall.
Pedestrian access is provided at the higher end of the north wall. On the west front of the house the concrete volume becomes transparent and reveals a stairway behind a large window front, shaded by a screen made of horizontal aluminum slats. The second volume is rather discreet white envelope with greater transparency. The material palette throughout the project is austere. The raw texture of the formwork on the concrete plays the main role in the house and the rest of the surfaces on the house, white and pales, display a more discreet disposition.
On the ground floor the main entry opens to a generous vestibule which connects to the stairwell, kitchen as well as living and dining areas. The second floor houses all dormitories and a family room right by the stair. The master bedroom spans out above an outdoor terrace that extends from the living room below. Floor to ceiling windows provide access to a large balcony to the east and reveal a privileged panoramic view of the city beyond. A large overhang which shelters the balcony shades the bedroom from the morning sun. All 3 bedrooms have their own balcony and bathroom. The concrete shell is seen to enclose program on a third level which houses a play room and opens up to a roof terrace above the master suite.
Casa MOC in Zapopan – Building Information
Location: Zapopan, Jalisco, México.
Year built: 2004
Built area: 2,400 sqm
Construction: Elías Rizo Arquitectos
Photography: Mito Covarrubias
Casa MOC in Zapopan images / information received 060417
Location: Zapopan, Jalisco, México, North America
Mexican Architecture
Contemporary Mexican Buildings
Mexican Architectural Designs – chronological list
Mexico City Architecture Tours – city walks by e-architect
Mexican House – Latest Designs
Lookout tower house, Yucatán
Design: PLUG architecture
Mexican Lookout tower house
Arango Residence, Acapulco
Design: John Lautner
Acapulco house
Casa Negra, Valle de Bravo
Design: bgp arquitectura
Casa Negra
Casa en el Bosque
Design: Parque Humano / JC + BG
Casa en el Bosque
Santa Maria House, Valle de Bravo
Design: Hierve-Diseñería
Santa Maria housing
Comments / photos for the Casa MOC in Zapopan page welcome

