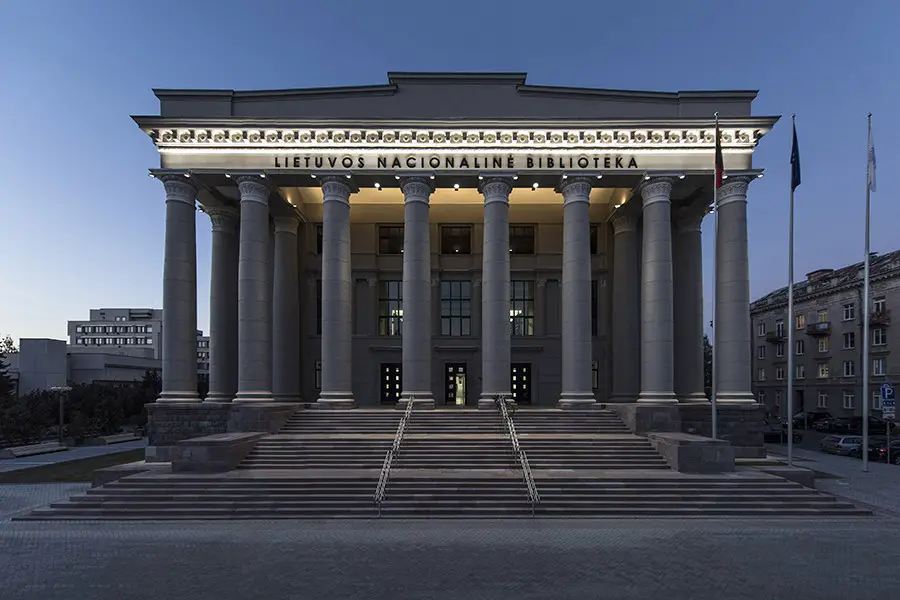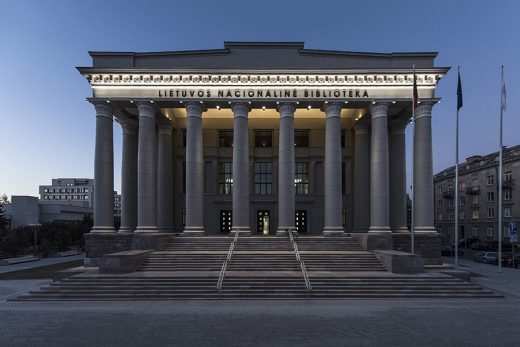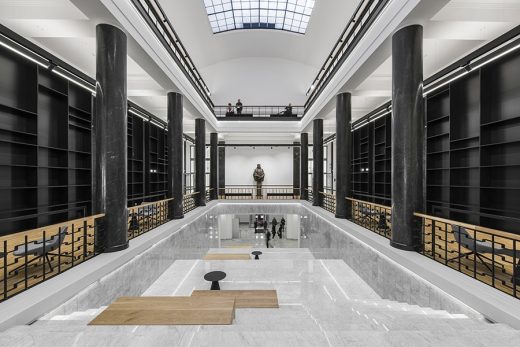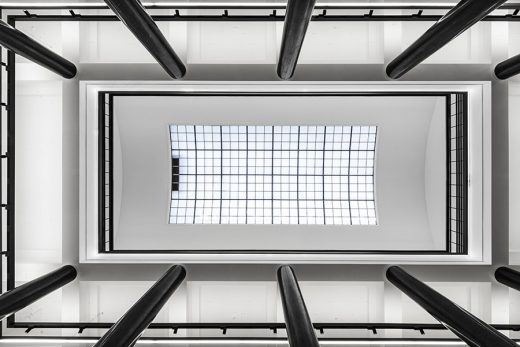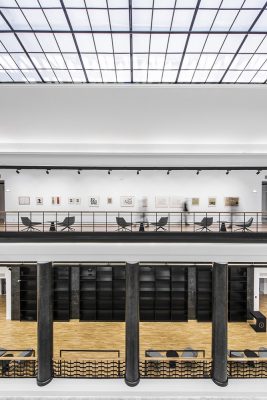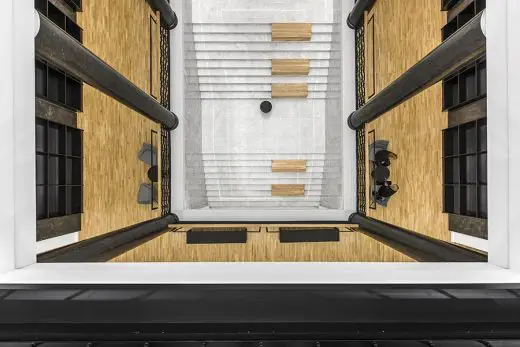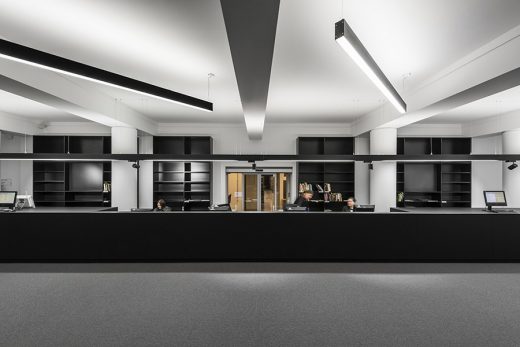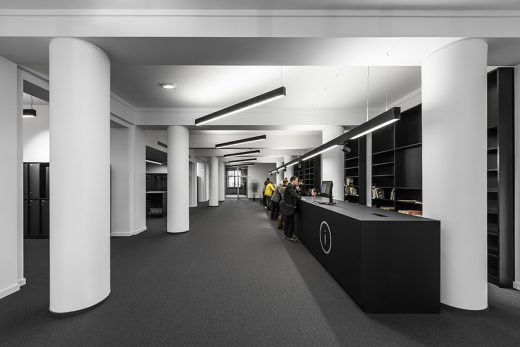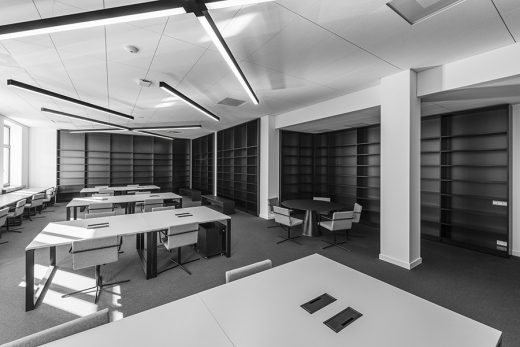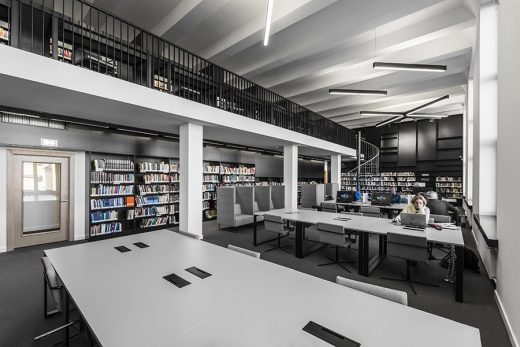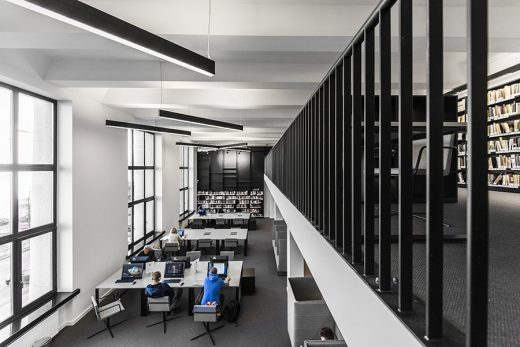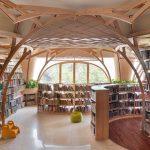Martynas Mažvydas National Library Vilnius Building, Architecture, Architect, Design, Images
Martynas Mažvydas National Library of Lithuania
Renovated Education Building in Lithuania design by 2XJ architects
6 Apr 2017
Martynas Mažvydas National Library
Architects: 2XJ
Location: Vilnius, Lithuania
Martynas Mažvydas National Library Building
The new interior design for the Martynas Mažvydas National Library of Lithuania was created in the context of the renovation of the building which was originally constructed in 1963.
Many elements including interior spaces, plan structure, interior elements and finishing materials are protected by strict heritage regulations.
Therefore the interior spaces essentially were left intact, many interior elements and materials were restored or recreated. Many new functions were introduced within the existing spaces on the six floors of the building. New functional zones include few hundred working spaces for visitors, spaces for co-working, coffee shops, conference room, gallery, recording studio, cinema room, arts incubator, daycare centre and more.
A lot of attention was dedicated to the aesthetic solutions highlighting the relation between “the old“ and “the new“. The aim was to make a clear distinction rather than moderating between the two. A modern homogeneous structure of black furniture and other interior elements was created which forms a new identity for the library.
The modular furniture system is minimalist in style, pretentious forms were avoided. Some of the elements were as large as 6 meter in height corresponding to the large scale of interior spaces.
Martynas Mažvydas National Library of Lithuania – Building Information
Project: The Martynas Mažvydas National Library of Lithuania
Team: Jokūbas Jurgelis, Laimis Valančiūnas, Jurga Marcinauskaitė
Type: Interior
Gross Floor area: 6100m2
Location: Gedimino pr. 51, Vilnius, Lithuania
Project year: 2016
Project status: Finished
Photos: Leonas Garbačauskas
National Library of Lithuania Buildiong Refurbishment images / information received 060417 from 2XJ architects
Location: Gedimino pr. 51, Vilnius, Lithuania, Baltic Region, Northeastern Europe
Lithuanian Architecture
Contemporary Lithuania Architectural Projects – selection of contemporary architectural designs:
Lithuanian Architecture Designs – chronological list
Lithuanian Architecture Tours – bespoke city walks by e-architect
Another library building design in this Baltic country:
Lithuanian Buildings
k18B Downtown Tower in Vilnius
Design: Studio Libeskind
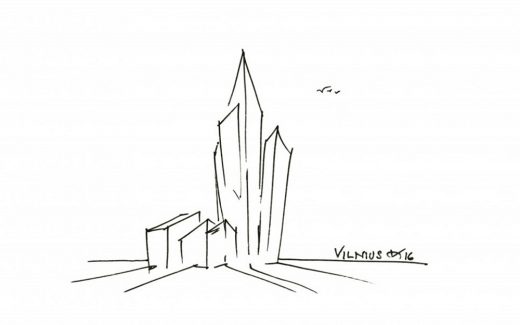
image from architects
Downtown Tower in Vilnius
Modern Art Center Vilnius
Design: Studio Libeskind, architects
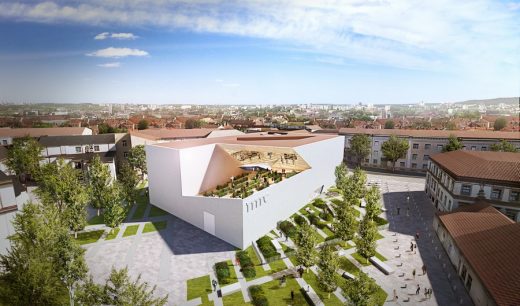
image from architect
Modern Art Center in Vilnius
Headquarters of Prosecutors office, Vilnius, southeastern Lithuania
Design: KLAP – Kestutis Lupeikis Architectural Projects
Prosecutors Office Vilnius
Litexpo Exhibition Pavilion, Vilnius
Architects: Paleko Archstudija
Litexpo Exhibition Pavilion
Swedbank head office building, Vilnius
Architects: Audrius Ambrasas
Swedbank building
Comments / photos for the Lithuanian National Library Architecture Design page welcome
Website: 2XJ

