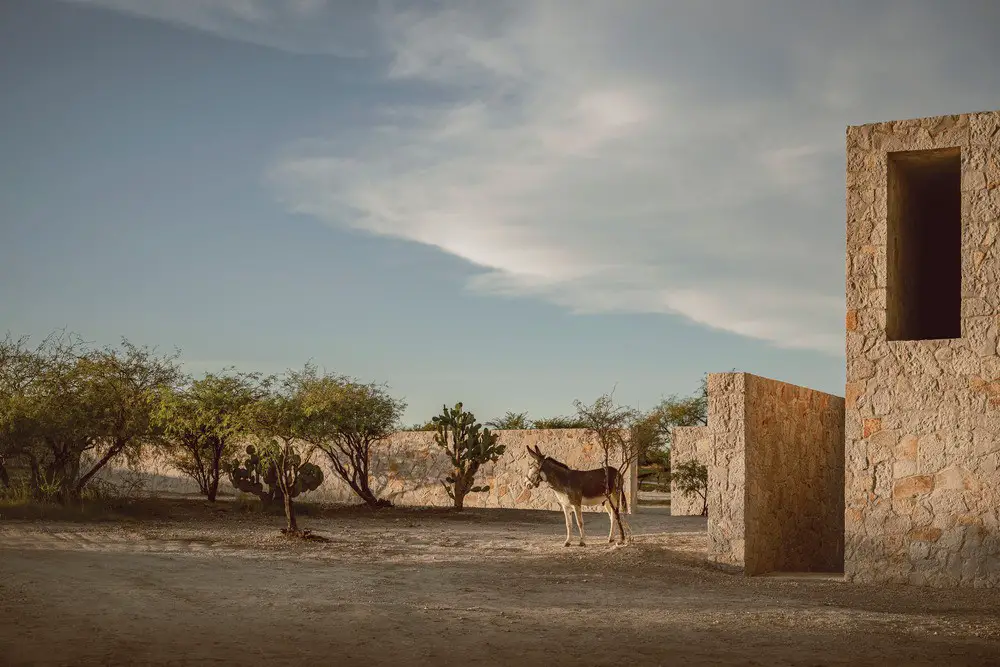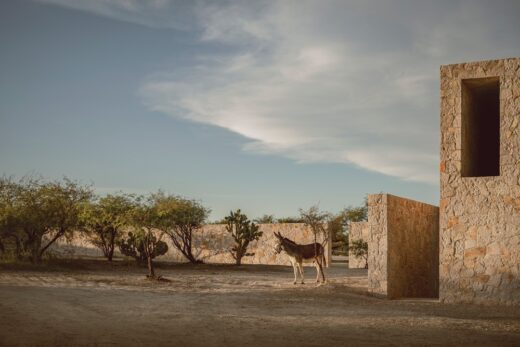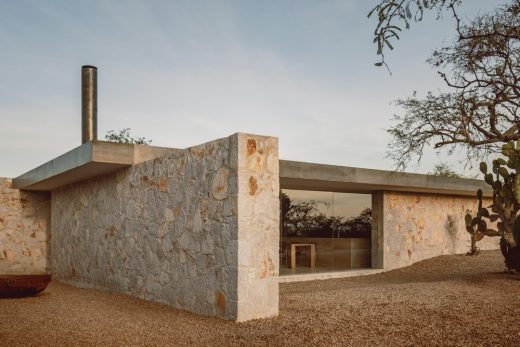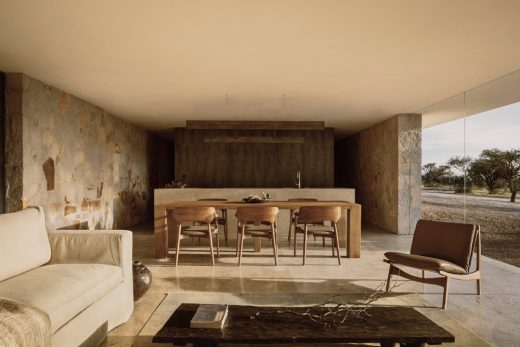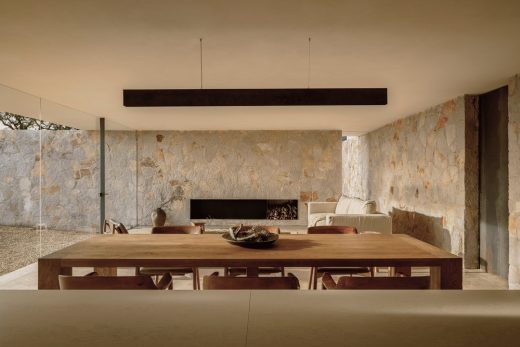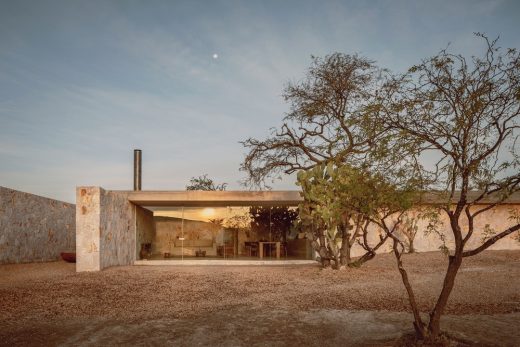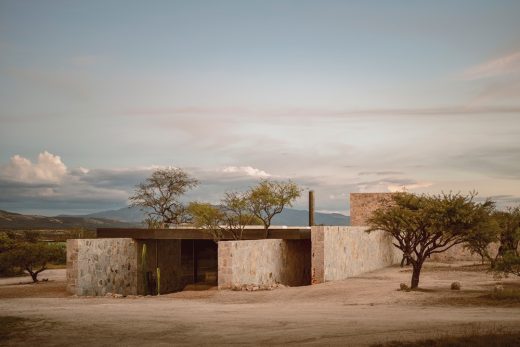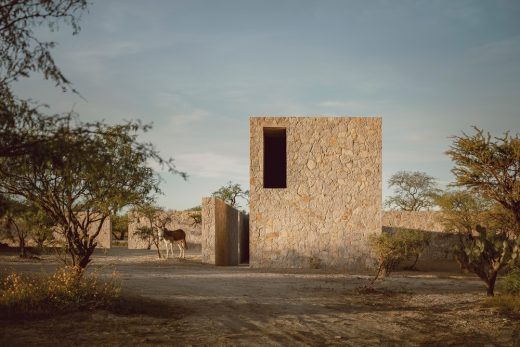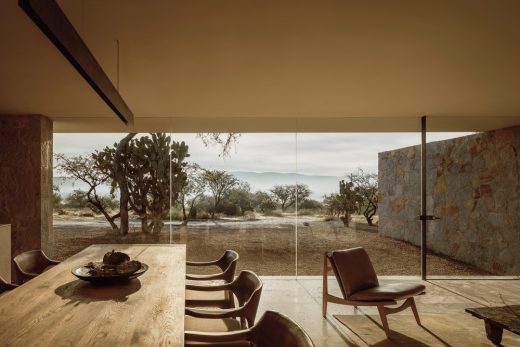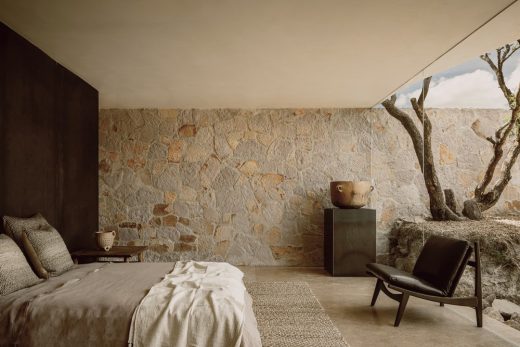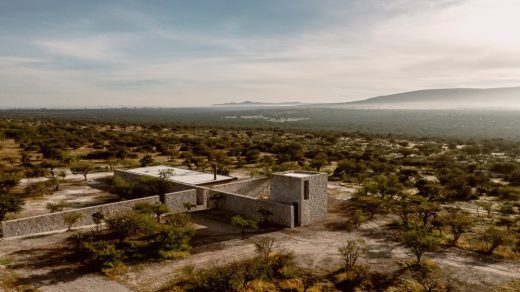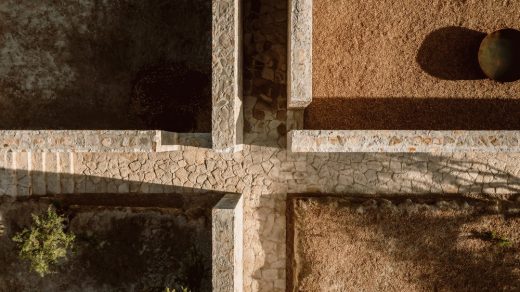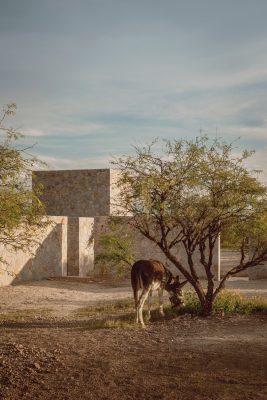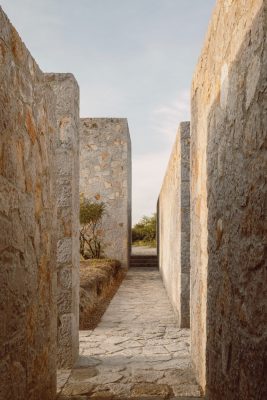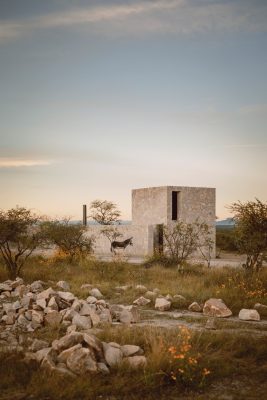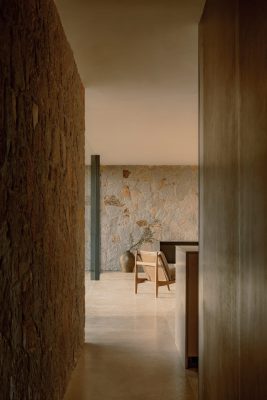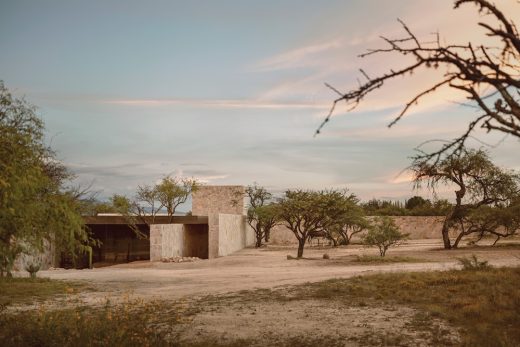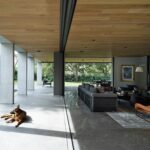Enso II, Guanajuato Residential Interior Design, Sustainable Development, Mexican Architecture, Architect, Photos
Enso II House in Guanajuato
17 July 2023
Architects: HW Studio
Location: Guanajuato, México
Photos by Cesar Bejar
Enso II, Mexico
HW Studio is proud to present Enso II, a small home designed in the image of its natural surroundings in Guanajuato, Mexico.
Following extensive historical research, it was concluded that there are few places in Mexico with a constructive identity as strong as Guanajuato. That finding is clearly reflected in its architecture, traditional kitchen utensils, aqueducts, legends, and even heroes like Pípila, who carries a large rock on his back to protect his regiment against bullets.
In the region around Guanajuato, stone is an element deeply rooted in all forms of cultural expression. Accordingly, the material for this architectural piece was easily selected. In addition, there was a materials bank and capable labor nearby; a dialogue of respect between the artifice and its environment was encouraged. The entire complex is organized on the basis of a cruciform plan; thus, the space is divided into four quadrants by a cross of stone alleys defining the paths, framing all moments, and separating one quadrant from the other.
Once divided, a “vocation” was assigned to each of these quadrants: the lower right quadrant receives the inhabitants upon their arrival; it has the vocation of housing an endemic garden that reinforces, protects, and welcomes living beings and humans.
The second quadrant hosts the cars; special care was taken to the trees during construction, as they would provide shade to protect the cars from the sun. To top it off, a long, barely arched stone wall protects the entrance, avoids looking inside the house, and emphasizes the horizontal presence of the mountain in the background.
In the third quadrant, there is a one-bedroom house; the public spaces are separated from the private ones by a single volume containing bathrooms, a dressing room, and a service area, which breaks with the open floor plan.
The fourth quadrant houses the office; this is the only visibly prominent vertical element that contrasts with the horizontality of the landscape and the rest of the elements, a gesture that flirts with the iconic volumes of the Santa Brígida mine in Mineral de Pozos.
The dispersion of these spaces forces a permanent pilgrimage between spaces; it forces contact with the earth, the air, and the mountain, like an ancient monastery framing the landscape, but at the same time forming a natural part of it.
Enso II House in Guanajuato, Mexico – Building Information
Architects: HW STUDIO – https://www.hw-studio.com/
Contact e-mail: [email protected] Facebook: @hwstudioarquitectos Instagram: @hwstudioarq
Location: San Miguel de Allende, Guanajuato. México Google maps link: https://goo.gl/maps/5trwbJpnUQJJK7XYA Completion Year: 2023
Size: 195.80 sqm
Lead Architect: Rogelio Vallejo Bores
Architect: Oscar Didier Ascencio Castro
Team: Nik Zaret Cervantes Ordaz
Clients: Cem Turgu y Adriana Alegria
Budget: 300,000.00 USD
Photo credits: Cesar Bejar Photographer’s
About HW Studio
HW Studio is an architectural studio created in Morelia, Mexico in 2018, at the peak of a violent outbreak in the country. The studio emerged with the purpose of stimulating and involving eastern and western artistic and philosophical principles in architectural processes to recreate spaces that evoked and promoted the country’s threatened peace.
HW Studio begins its projects with a deep study of the client, the place, and the firm itself, based on a meditation technique that facilitates space creation and design to convey a sense of serenity, tranquility, and silence in an increasingly noisy and violent world. Such a proposal avoids arbitrary and selfish responses.
HW Studio constantly seeks to promote an appreciation of what really matters in life, eliminating the non-essential from architecture to reach levels of inner peace through conscious contemplation. The studio conceives and strives to create architecture that pauses the mind and introduces silence, where small glimpses of peace can be found.
The name, HW Studio, comes from the union of letter H, which in Spanish is considered the silent letter, and thus the graphic representation of silence, and the letter W, that comes from the Japanese concept Wabi Sabi. The latter is a concept best left unexplained, as language is the enemy of understanding.
Photography: Cesar Bejar
Enso II House, Guanajuato, Mexico images / information received 170723 from v2com newswire
Location: Guanajuato, México, North America
Mexican Architecture
Contemporary Mexican Buildings
Mexican Architectural Designs – chronological list
Quinta Everest, Apodaca, Nuevo León
Design: Deruiz Arquitectos
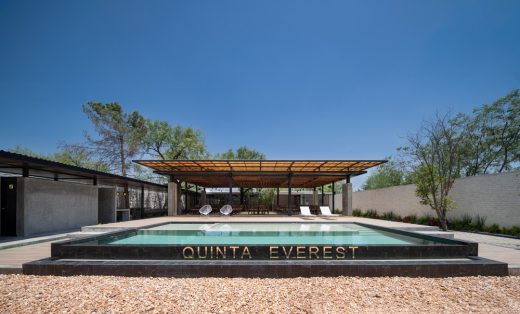
photography : The Raws / Francisco Álvarez
Quinta Everest in Nuevo León, Mexico Party Pavilion
Solaz Los Cabos Hotel, San José del Cabo, Baja California Sur, México
Design: Sordo Madaleno Arquitectos
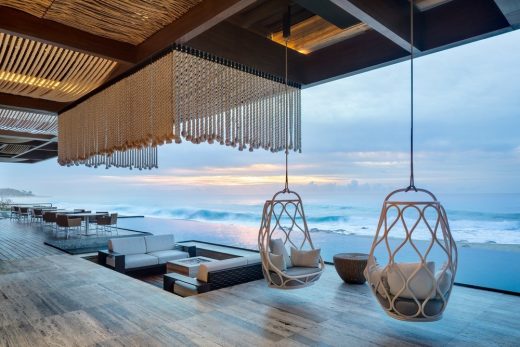
photography : Rafael Gamo
Solaz Los Cabos Hotel in San José del Cabo
Mexico City Architecture Tours – city walks by e-architect
Mexican Architecture – Selection
Vineyard El Pedregal, San Miguel de Allende, Mexico
Architect: ASP Arquitectura Sergio Portillo
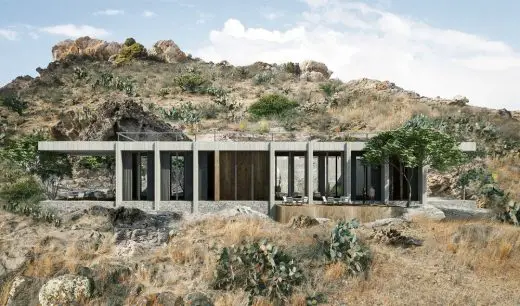
image courtesy of architects office
Vineyard and Hotel El Pedregal in San Miguel de Allende
Citica, Monterrey, México
Design: Miró Rivera Architects (MRA) and Ibarra Aragón Arquitectura
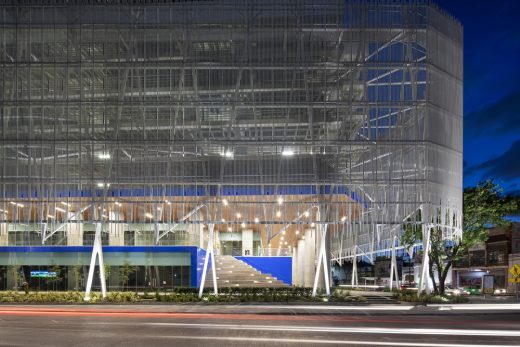
photography : Adrián Llaguno and Miró Rivera Architects
Citica Mixed-Use Building Development Monterrey
Museo Soumaya
Design: FREE | Fernando Romero EnterprisE
Museo Soumaya
Comments / photos for the Enso II House, Guanajuato – Mexican Architecture design by HW Studio page welcome

