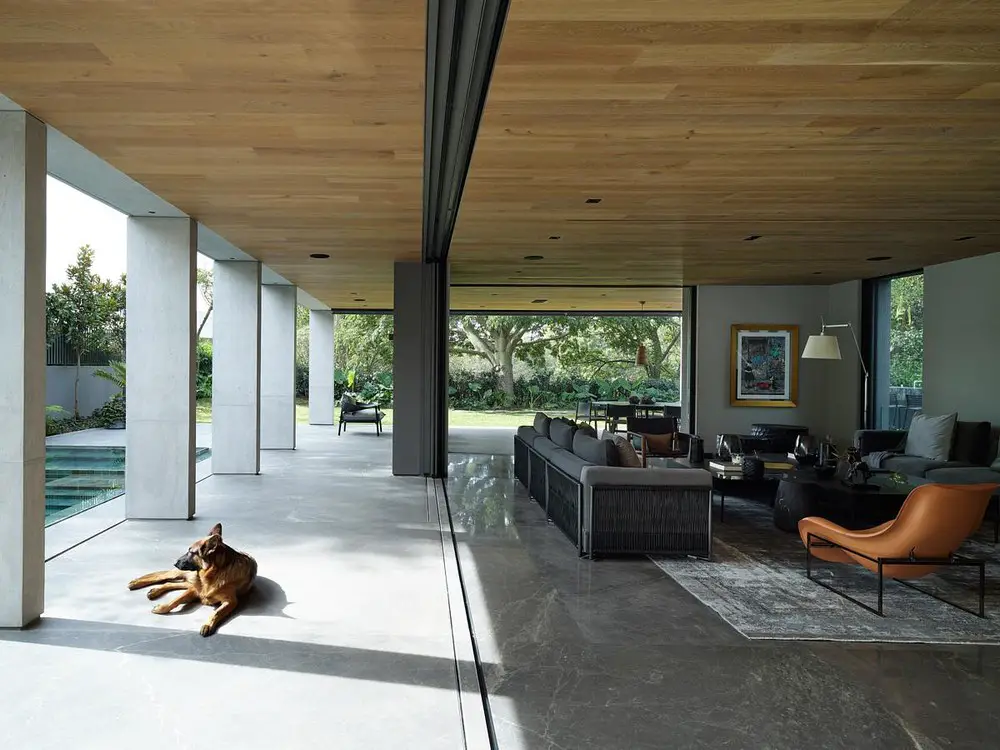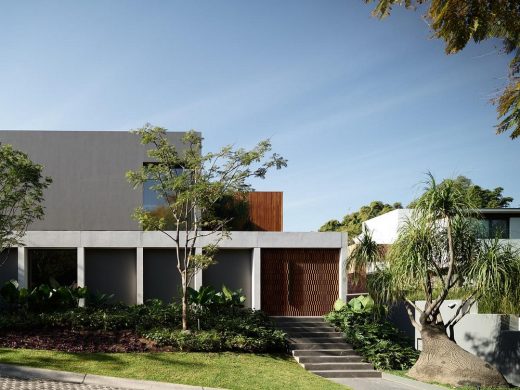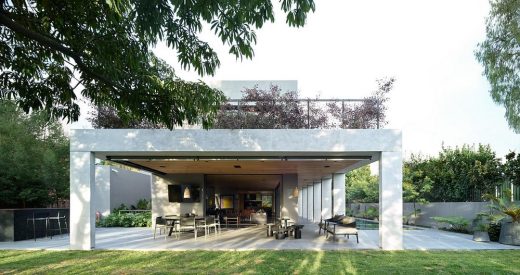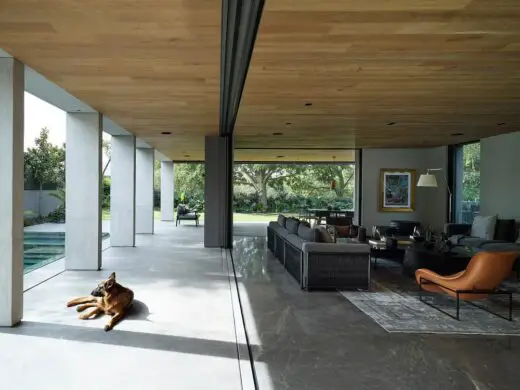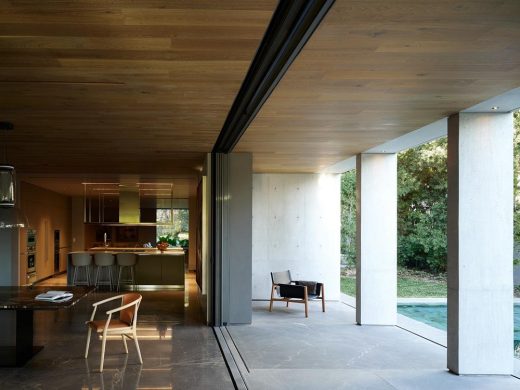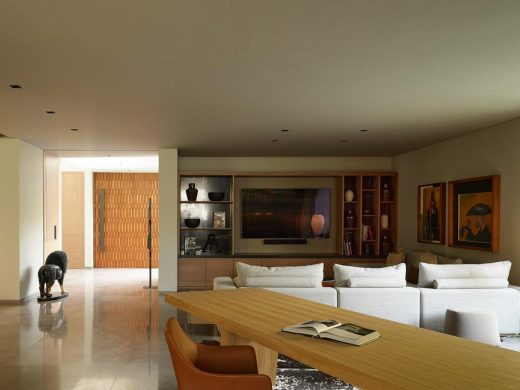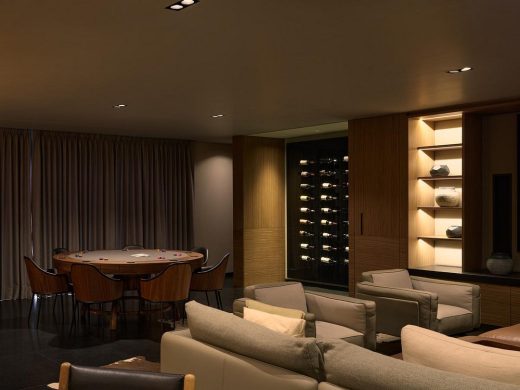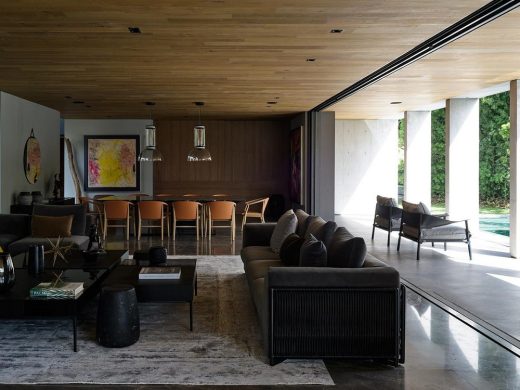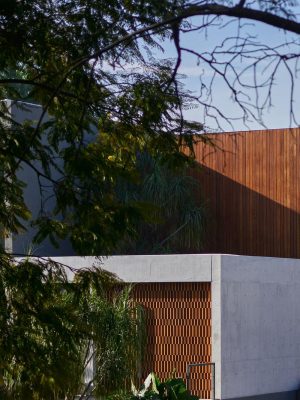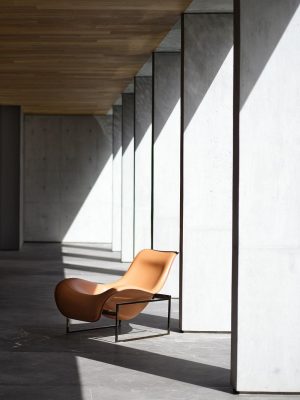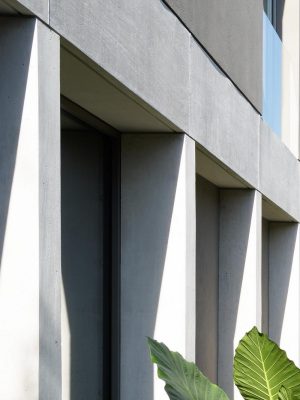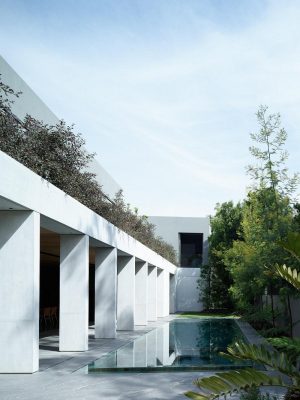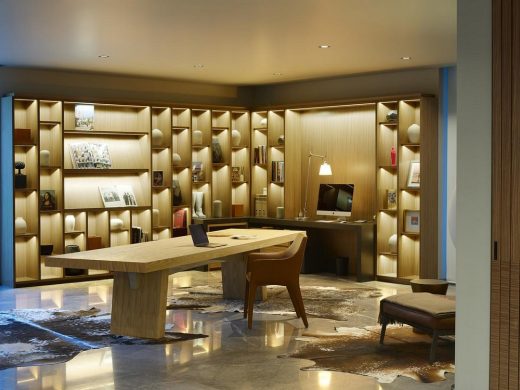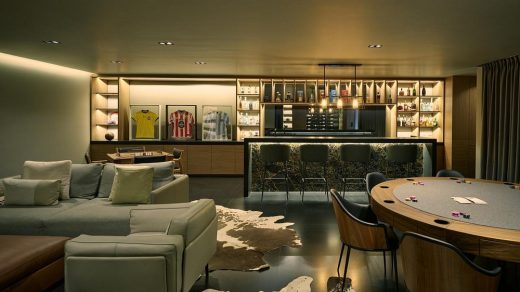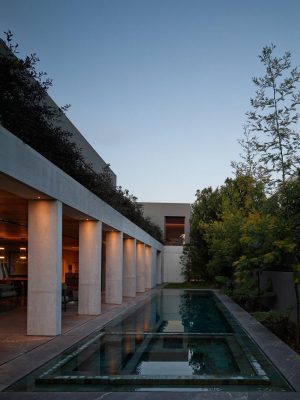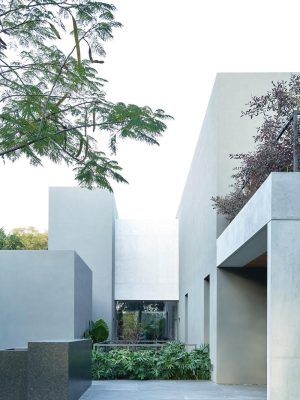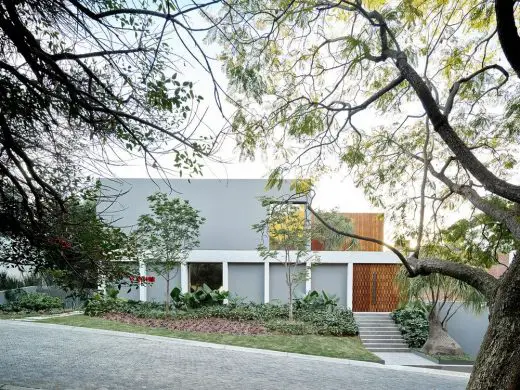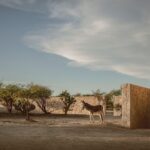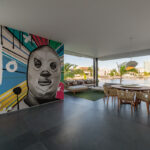Los Jales House, Jalisco Luxury Villa, Contemporary Mexican Home, Mexico Building, Residence Images
Los Jales House in Jalisco
26 July 2023
Design: Ezequiel Farca
Location: Zapopan, Guadalajara, Jalisco, México
Photos: Fernando Marroquín
Los Jales House, México
Los Jales House is located in Zapopan, near the city of Guadalajara. It is a project we did for a family with 3 children, who really enjoy being with family and friends.
This project is defined as a social house, a house to be enjoyed from the inside out, towards the open spaces of the garden, the terraces and the pool. This need for openness and coexistence, will derive in the strongest concept of the house, which define the general design scheme and architectural layout.
The project begins with this social heart as described earlier. It is a very functional house, somewhat rationalist too (it can be seen in the language of the house and its structure and modular rhythm) being a very simple house to understand. Basically, we decided to group the spaces that needed more privacy – bedrooms, bathrooms, studies, etc. – in a certain orderly way that embraced the main void, which is the social area, generating a very interesting route accompanied by natural lighting and ventilation in the form of patios and reflecting pools, for example.
To give a greater sense of order and coherence to all these spaces, we created a portico that, in addition to being a structure, is the belt that ties all these spaces and becomes this important living space, before reaching the garden that surrounds the house. This structural portico and the modulation of the house in its facades were considering the material and construction process of exposed concrete, this modulation dictates the rhythms of open spaces, floors, and other details from the exterior to the interior. This type of relationship between quartering, finishing and other coincidences in the materials we believe are relevant to give the necessary importance to all the details of the house, from a larger scale to the smallest.
The heart of the project is definitely the social space on the ground floor, especially the kitchen that works in a dynamic way thanks to a pair of large-scale sliding doors that connect (or close) the other spaces of the study, living room, dining room, until reaching the terrace, pool and garden, creating a great social axis. You can live this completely open house, thanks to the pockets that were designed in the walls where all the gates are kept, feeling like you are in a large pavilion.
The architectural project consists of a basement and two levels above the street. The basement, in addition to the garage and services, has a social games space that illuminates a patio that goes down to illuminate it. On the ground floor, everything social happens – kitchen, living room, dining room, terrace, study – and on the upper floor the 4 bedrooms and a family room for family members.
Finally, the lot where the project was developed is within an suburban development of single-family homes. The close context is two neighbors with similar characteristics in terms of heights and recesses that do not generate any circumstances to pay attention to.
It is a house that follows simple principles of closing to the street and neighbors and opening to the patio that surrounds it and the interior patios
Los Jales House in Jalisco, México – Building Information
Architecture: Ezequiel Farca – https://www.ezequielfarca.com/
Completion date: 2022
Scope Of Work: Architecture, Interiors, Ff&e
Area: 12,701 Ft2 / 1,180 M2
Location: Zapopan, México
Team: Ezequiel Farca, Alonso Pérez, Jorge Quiroga, José María Gaona, Víctor Lima, César, Castilla, José Luis Martínez
Photography: Fernando Marroquín
Los Jales House, Jalisco, México Property images / information received 260723
Location: Zapopan, Guadalajara, Jalisco, México, North America
Mexican House Designs
New Properties in Mexico – architectural selection below:
Casa Erasto, Mexico City
Architects: Vertebral
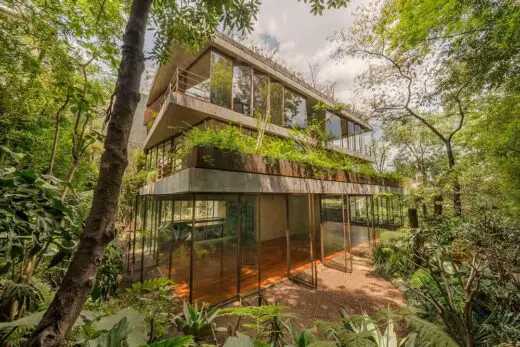
renders : Ricardo de la Concha and Studio Chirika
Casa Erasto, Ciudad de México
Chiapas 168 Apartments, Mexico City
Architects: Vertebral
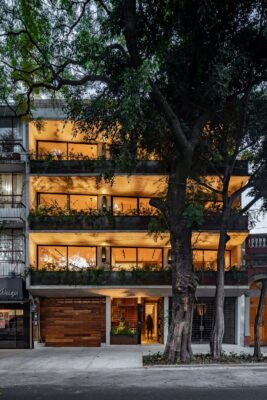
photograph : Onnis Luque
Chiapas 168 Apartments, Ciudad de México
San Ignacio, Nayarit
Design: Palma Architects
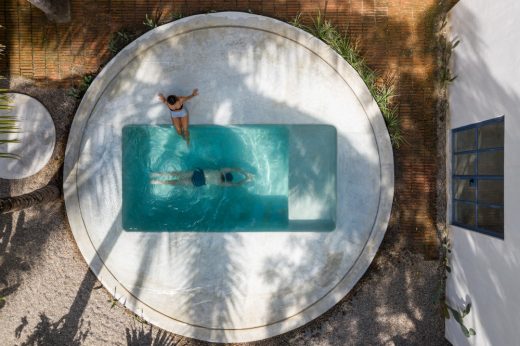
photograph : Luis Young
San Ignacio, Nayarit House Renovation
Casa de Abejas, Merida
Design: TACO taller de arquitectura contextual
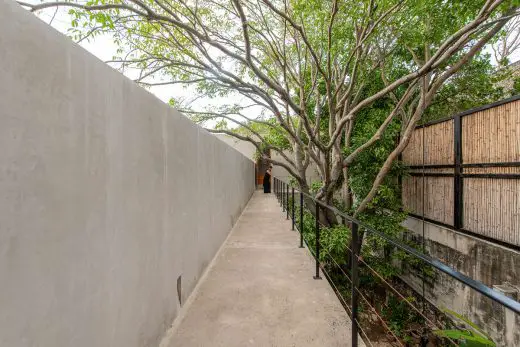
photograph : Leo Espinosa
Casa de Abejas Merida
Mexican Architecture
Contemporary Mexican Buildings
Mexican Architectural Designs – chronological list
Mexico City Architecture Tours – city walks by e-architect
Comments / photos for the Los Jales House, Jalisco, México designed by Ezequiel Farca page welcome

