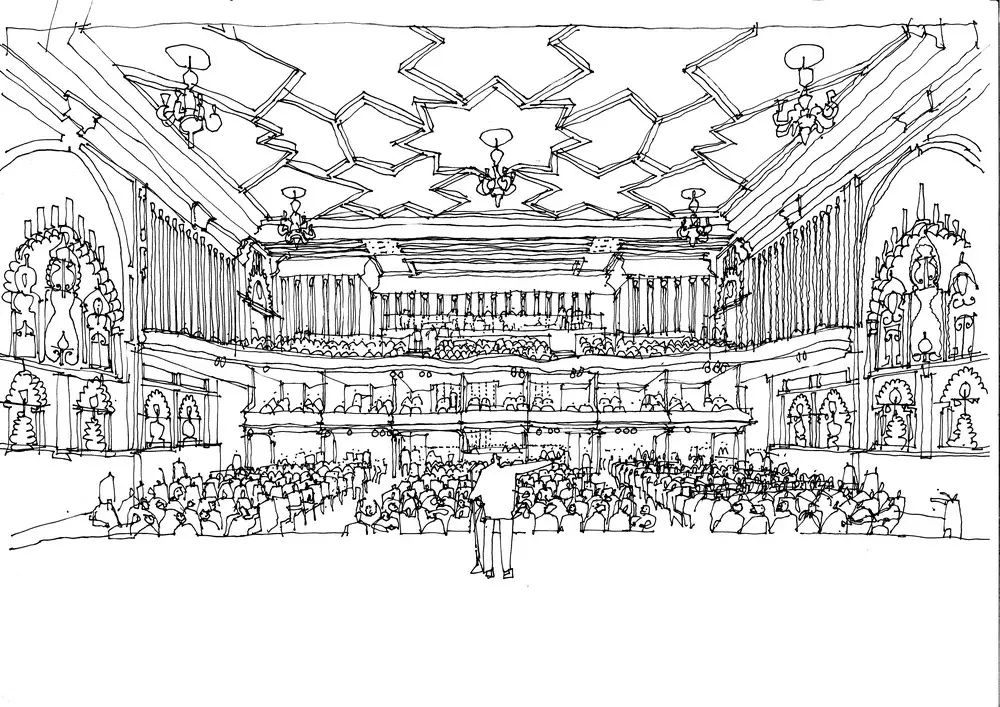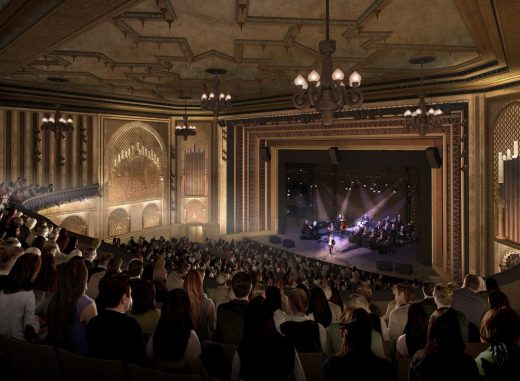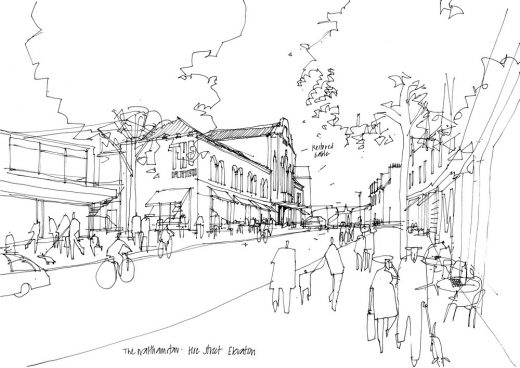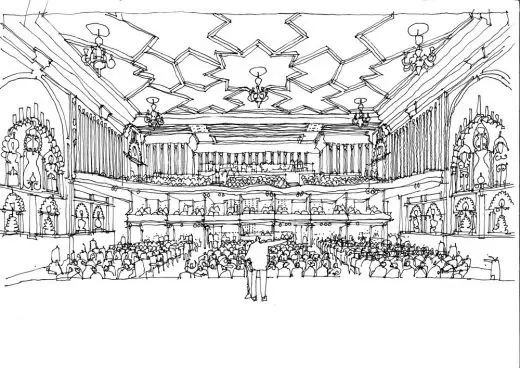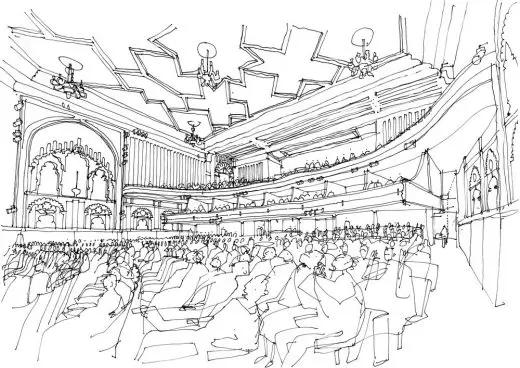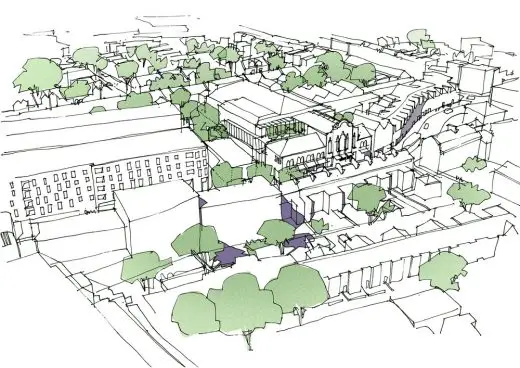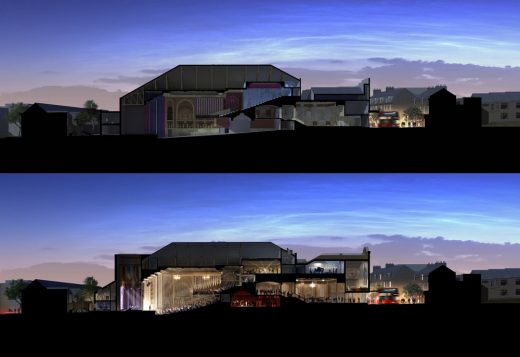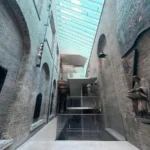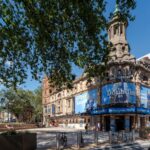Soho Theatre in Walthamstow, Northeast London Conservation Project, English Interior Architecture Images
Soho Theatre in Walthamstow, London
post updated 16 May 2025
Architects: Pilbrow & Partner
Location: Walthamstow, Northeast London, England, UK
Images © Pilbrow&Partners
8 Jun 2020
Soho Theatre in Walthamstow
Pilbrow & Partners has been awarded planning permission to conserve and adapt Grade II* listed EMD Walthamstow. The practice has been working with Soho Theatre over the last four years on plans to convert the 1929 super cinema, designed by Cecil Aubrey Masey and Theodore Komisarjevsky, into a 1050-seat live performance venue with a focus on comedy.
The scheme meets a complex series of challenges. It restores the fabric of the listed building which has been vacant for over a decade and is in a poor state of structural repair. It also meets the demands of a contemporary flexible performance space that are very different from those of the original cinema: delivering more front of house space – with a double-height entrance foyer, a new Ziggurat Bar and a restaurant for the local community – full disabled access and providing the technical infrastructure for live performance.
Senior Founding Partner, Fred Pilbrow, said: “Restoring the Walthamstow has been one of the most complex yet rewarding projects we have undertaken. Its been a creative collaboration between ourselves, Soho Theatre, Waltham Forest and the appointed main contractor Willmott Dixon, each sharing their particular expertise to craft a viable future for this extraordinary building.
“Before the cinema was built in the late ‘20s, the site housed a music hall and in the past decades, as well as cinema, it has been a music venue hosting such notable performers as The Beatles and Rolling Stones. Its new life as a centre for live comedy marks therefore just the next chapter in this rich tradition of entertainment.”
Pilbrow & Partners’ proposal, developed in discussion with Historic England, restructures the seating to enhance sightlines and intimacy without compromising the heritage significance of the Komisarjevsky interior.
The historic building opened in 1929 on a site that had been a music hall since 1887. The building closed its doors in 2003 and has remained on Historic England’s ‘Buildings at Risk’ register for the past ten years. The new scheme rejuvenates the listed heritage and cultural asset for the next generation. A varied theatrical programme lies at the heart of a diverse range of educational and community initiatives supported by the project.
Last summer, London Borough of Waltham Forest announced its acquisition of the Grade II* listed cinema and committed £17 million to the refurbishment. The venue will form the centrepiece of the Borough’s cultural strategy and the announcement formed part of Waltham Forest’s London’s inaugural Borough of Culture programme for 2019.
Architects: Pilbrow & Partner
Images © Pilbrow&Partners
Soho Theatre in Walthamstow, Northeast London images / information received 080620
Location: Walthamstow, Northeast London, UK.
Walthamstow Property Design
Walthamstow Property Designs
Catching Sun House by Studioshaw, Walthamstow, Northeast London, England, UK
Design: Studioshaw
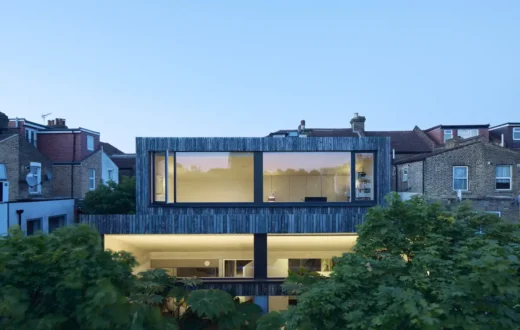
photo : James Brittain
Black Ridge House Walthamstow
Design: Neil Dusheiko Architects
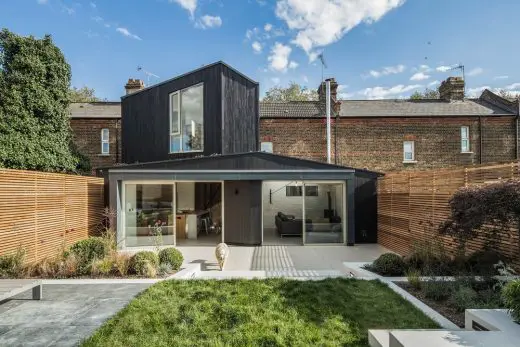
photo : Tim Crocker
The Arbour – Walthamstow carbon negative mews homes
Design: Boehm Lynas Architects
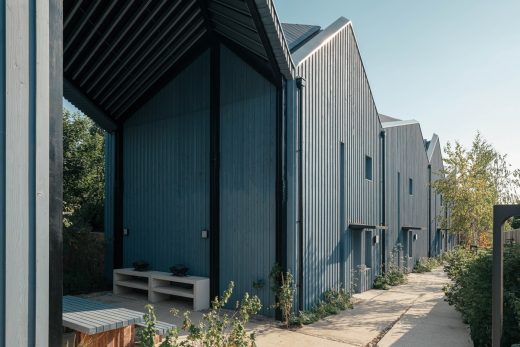
image courtesy of Secured by Design ATLAS awards
Pocket Apartments Walthamstow
Design: Gort Scott Architect
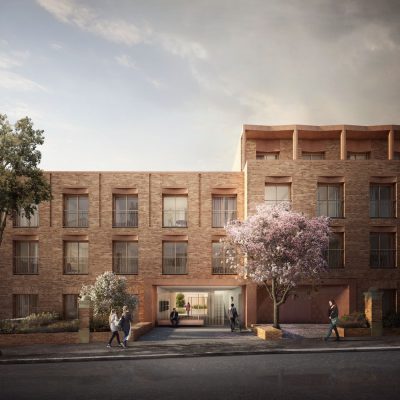
image courtesy of architects practice
Architecture in London
London Architecture Links – chronological list
London Architecture Walking Tours by e-architect
Hackney Buildings
Dalston Works Mixed-Use Development in Hackney
Design: Waugh Thistleton Architects
Kings Crescent Estate Phases 1 and 2, Hackney
Architects: Karakusevic Carson Architects and Henley Halebrown
Kinetica apartments in Dalston
Hackney Housing at Adelaide Wharf
Northeast London Architecture
Frampton Park Baptist Church Building in Hackney
Comments / photos for the Soho Theatre in Walthamstow, Northeast London page welcome

