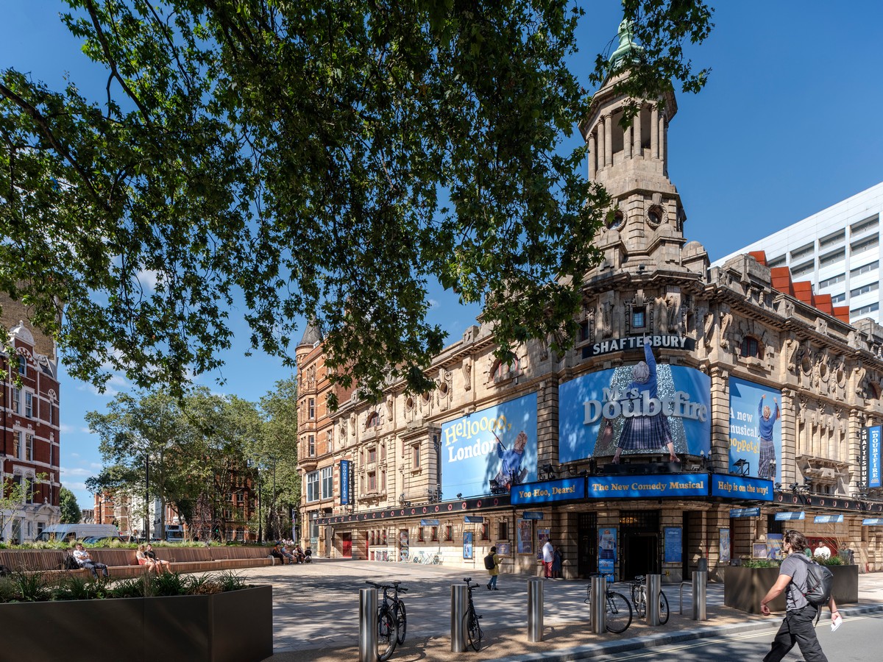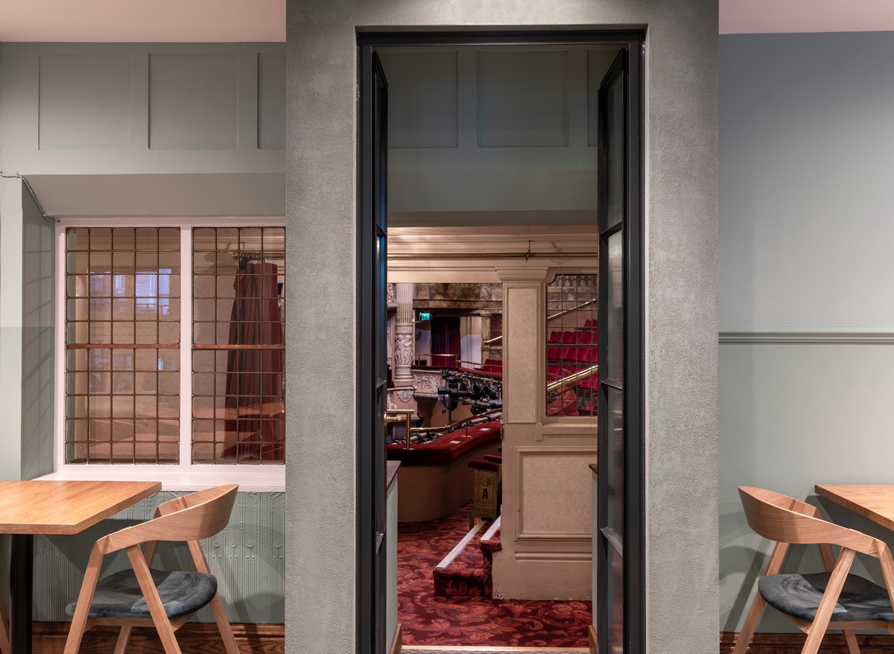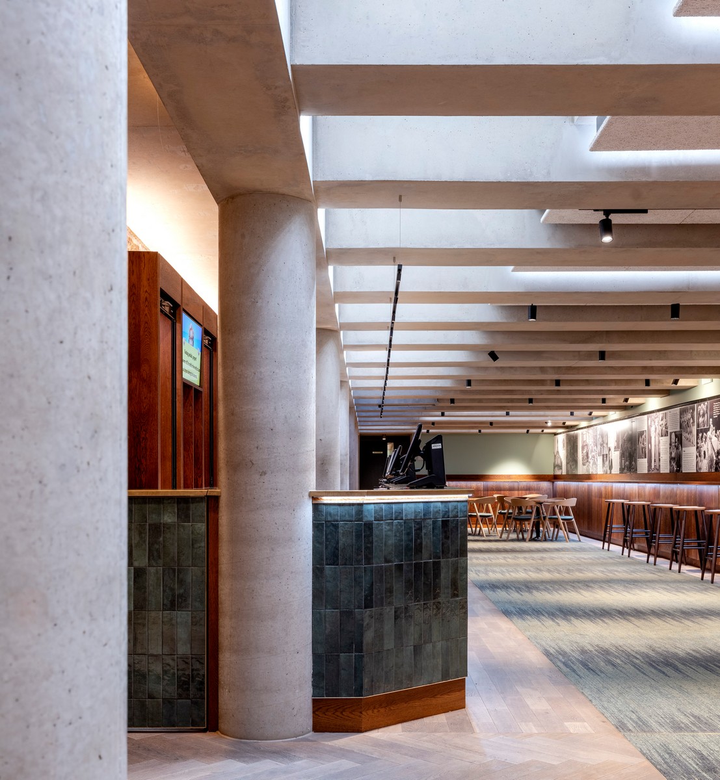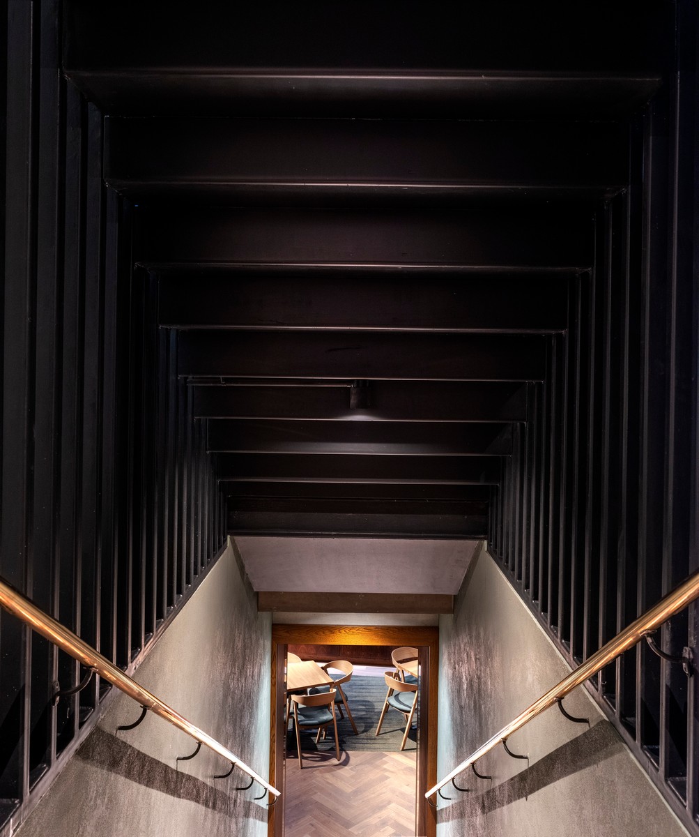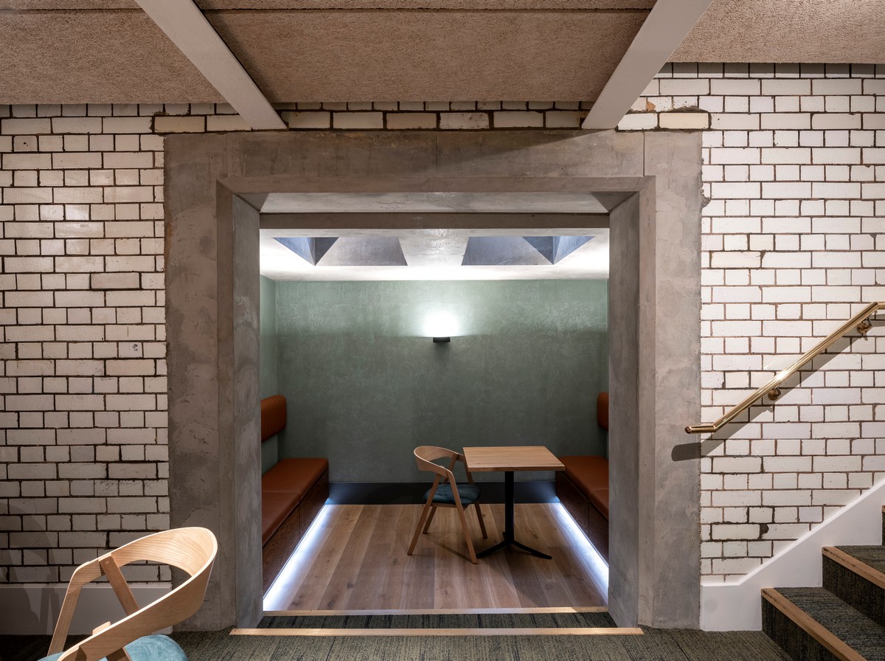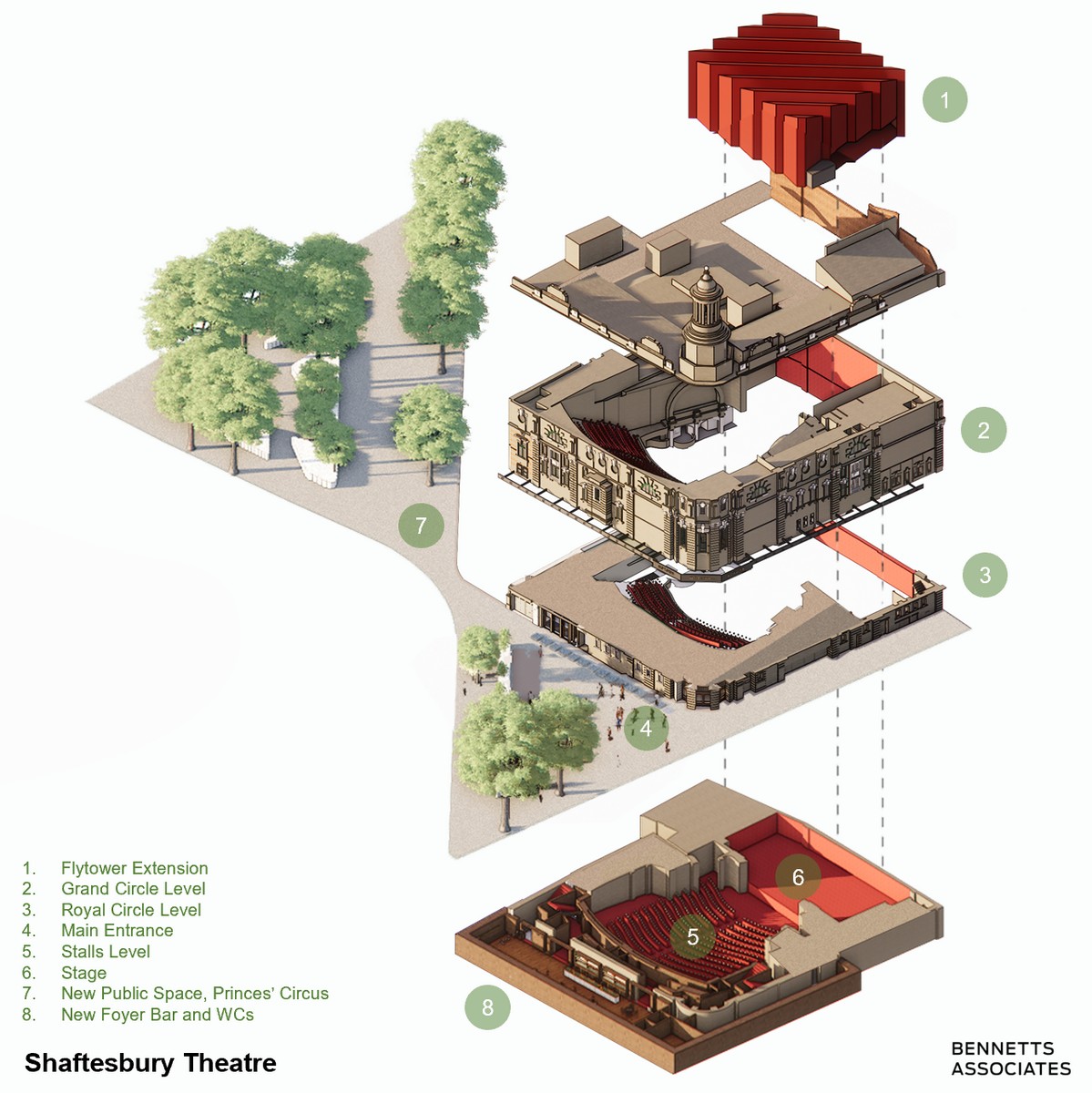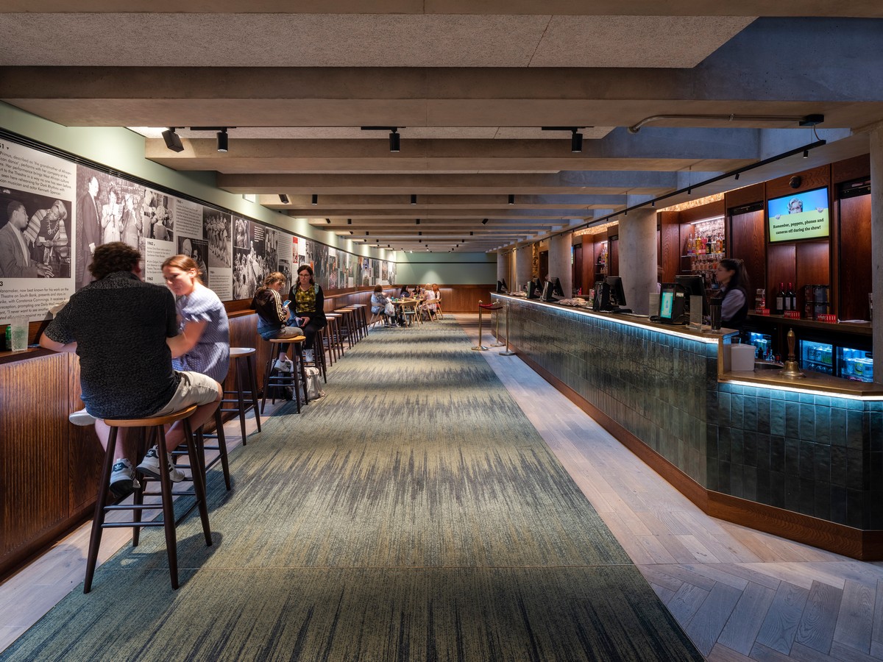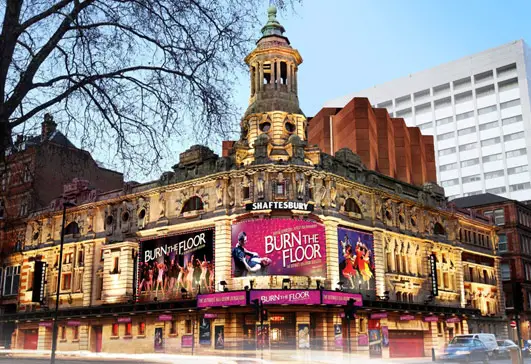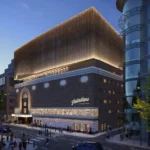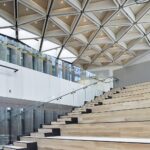The Shaftesbury Theatre London building, New bar pictures, Architect, Design, Location, Images
The Shaftesbury Theatre Building
Key Arts Architecture in London design by Bennetts Associates, England, UK
post updated 9 October 2023
Location: West End, Borough of Camden, north London
Design: Bennetts Associates
Latest phase of the Shaftesbury Theatre transformation completes
Photos by Peter Cook
The Shaftesbury Theatre London Building News
The Shaftesbury Theatre has completed the latest phase of its 10-year transformation programme. A new bar and events space has been created at basement level below a brand-new public space delivered as part of the London Borough of Camden’s West End Project.
These latest updates are part of a masterplan conceived by Bennetts Associates, working with the theatre’s owners, Theatre of Comedy Limited. Completed phases include the award-winning flytower extension, upgrading auditorium ventilation, remodelling of the bars, increasing numbers of toilets, reseating the main auditorium at stalls level, and providing lift access to the stalls for the first time in the theatre’s history. Each phase has been delivered with minimal disruption to the theatre’s busy performance schedule.
Dating from 1911 and with a seating capacity of 1400, the Grade II Listed Shaftesbury Theatre is one of the West End’s major receiving houses for large-scale musical theatre. Like most theatres of its time, the Bertie Crewe-designed theatre maximised its auditorium footprint on a tight plot, leaving little space for the bars and facilities modern audiences have come to expect. The original design reflected the norms of Edwardian society, dividing the audience by social class and providing separate entrances and stairs for each group. The result was a building with too many stairs and too few bars and toilets.
Bennetts Associates’ design enables better utilisation of space, removing unnecessary stairs and using the space gained to create improved visitor facilities and accessibility at every level.
The theatre’s stage and its stalls are below ground. With nearly half the audience seated at this level and no dedicated foyer they were poorly served by bars and toilets. As part of Bennetts Associates masterplan, a subterranean extension has now been created to provide additional space for a new bar, toilets and events space which is stretched out under the pavement above.
The road in front of the theatre was closed to improve the public realm as part of Camden’s West End Project. This has resulted in a brand-new public space in front of the theatre known as Princes Circus. The new below ground extension benefits from new rooflights integrated into the paving, whilst the ground floor foyers spill out into the new space with all-day seating.
In addition to this, a feature staircase has been added which improves connectivity with the basement bar and creates a new architectural feature.
The architectural approach taken by Bennetts Associates has been to create new spaces with a contemporary feel, exposing the ribbed concrete structure in the new basement bar and contrasting this with the brickwork of the existing theatre’s old basement wall. The colour palette of sage green and dark timber reflects the original colours which would have been used as part of the theatre’s original interior scheme back in 1911.
Councillor Adam Harrison, Cabinet member for a sustainable Camden said: “I am delighted that the council’s reimagining of Princes Circus now also provides a suitably impressive gateway to the iconic Shaftesbury Theatre, itself benefitting from a recent transformation.
“Located perfectly as an improved and inviting pedestrian route between Covent Garden and the British Museum, our reimagining of this location has now transformed this area, changing road space into usable and enjoyable green space for everyone.”
Simon Erridge, Director at Bennetts Associates, said: “This has been a significant project that we’ve been working closely with the client on for 10 years. This latest phase has seen the remodelling of the space to bring it up to date for the modern-day visitor, while remaining sensitive to the theatre’s original features. The theatre now offers a wider range of facilities for the public visiting and also expands the services and activities that the building can offer in the future.”
Bennetts Associates
Bennetts Associates create sustainable and enduring architecture.
The practice has completed a diverse portfolio of cultural, workplace and education projects in both the public and private sector, ranging from masterplans to small historic buildings. As one of the UK’s leading practices, its work has been celebrated with more than 200 awards over 34 years and has recently won three RIBA National awards. Bennetts Associates is an employee-owned trust with studios in London, Edinburgh, and Manchester.
Bennetts Associates is responsible for many prominent projects, including the Royal College of Pathologists and the London Borough of Camden headquarters in London, Storyhouse in Chester, the Bayes Centre for the University of Edinburgh, and Jaguar Land Rover in Warwickshire. The practice has recently completed Meta’s UK HQ in King’s Cross and the University of Edinburgh’s Futures Institute is on site. It is also working on high profile projects in Greece and India that are targeting sustainability.
Bennetts Associates is a leading pioneer of sustainability – in April 2019 they became the world’s first architects to secure Science Based Target approval and commit to the UN’s Climate Neutral Now campaign. The practice is a founding member of the UK Green Building Council and the first architecture practice in the world to report company impacts using the GRI Guidelines.
Bennetts Associates is one of 11 certified B-Corp architecture and design practices in the UK.
www.bennettsassociates.com
@BennettsAssocs
Camden’s West End Project
For more information on the project please email: [email protected] or visit the website: www.camden.gov.uk/westendproject where you can also sign up to our electronic newsletter.
As the largest transformational scheme in the borough, the West End Project has changed not just how people travel in the Tottenham Court Road area, but how it looks and feels. The completed project is already providing a range of tangible benefits for those who live, work and commute through the area. Issues, which have affected the area for some time have been addressed, including traffic congestion, a lack of public open space and poor air quality.
The project has improved local biodiversity and the environment, reduced motor vehicle congestion, as well as attracting more people to enjoy the area and its local businesses.
Previously on e-architect:
12 Mar 2013
The Shaftesbury Theatre Building, north London
Design: Bennetts Associates
LONDON’S SHAFTESBURY THEATRE GRANTED PLANNING CONSENT FOR MAJOR REDEVELOPMENT
New flytower at iconic Grade II listed theatre
Extra dressing rooms and office space created
Burn The Floor – new dance spectacular – opened at theatre last night
The Shaftesbury Theatre in London
The Shaftesbury Theatre – where the new dance show Burn The Floor opened last night – has been granted planning consent for the redevelopment of the Grade II* listed building. The theatre, an iconic landmark on Shaftesbury Avenue in London’s West End, has had the proposals of Bennetts Associates Architects granted by Camden Council.
The project consists of internal and external alterations to the theatre’s existing stagehouse and flytower, ensuring the long-term viability of the venue to accommodate large-scale, self-produced and touring productions.
Located at the corner of Shaftesbury Avenue and High Holborn, the Shaftesbury Theatre was originally designed by the renowned theatre architect Bertie Crewe and opened as New Princes Theatre in 1911. In 2002 the flytower was strengthened to increase capacity and in recent years has seen further temporary adaptations to accommodate larger shows. The proposed extension to the flytower, on the Eastern boundary of the building facing Grape Street, will increase its height and loading capacity, with the aim to eliminate the need for temporary adaptation in future.
The west face of the extension will incorporate dressing rooms and office accommodation, increasing and consolidating the theatre’s support spaces which are currently housed in several locations across the site.
Bennetts Associates’ bold design approach employs distinctive cor-ten steel cladding, which responds to brick and terracotta in both the existing theatre facades and the adjacent King Edward’s Mansions. The height of the proposed flytower corresponds to the height of the mansion blocks, having the effect of completing the Grade II* listed city block.
The continuous, faceted form reduces the visual massing of the flytower and creates a series of bays in the façade, which reflect the scale and grain of the adjacent mansion blocks.
Simon Erridge, Director at Bennetts Associates, said: “The extension to the flytower at the Shaftesbury Theatre is an exciting and important addition to the prominent Grade II* listed theatre and will ensure the future of the theatre to host large-scale productions. We look forward to working to deliver a design which not only transforms the theatre experience but creates a contemporary architectural addition to this important West End site.”
James Williams, Chief Executive of the Shaftesbury Theatre, said: “Whilst maintaining the grace and beauty of the Shaftesbury we will now have a contemporary addition that will enhance the facilities of the Theatre giving us the capacity to accommodate the increasing demands of productions. We are thrilled with the benefits that this will bring to our customers, producers and actors visiting and working at the Shaftesbury.”
The Shaftesbury Theatre Building – Further Information
About Bennetts Associates
Bennetts Associates is one of the UK’s leading architecture practices with a portfolio of work that has won more than 125 awards, with projects in education, commercial and public sectors as well as theatres, cultural and historic buildings. The firm has a reputation for its design quality, approach to sustainability and for its collaborative style of working.
The practice was behind the highly acclaimed transformation of the Royal Shakespeare Theatre in Stratford-upon-Avon, completed in 2010, and the new Hampstead Theatre in London. It is currently working with leading UK theatres on a variety of projects, including the major redevelopment of Glasgow’s Citizens Theatre and a new £40m theatre and library in Chester.
Bennetts Associates is based in London and Edinburgh and is currently around 70 strong.
About The Shaftesbury Theatre
The Shaftesbury Theatre is the West End’s largest independent theatre owned, since 1983, by the Theatre of Comedy Company.
Built in 1911 the Shaftesbury is one of the most intimate lyric houses in the West End. In recent years notable productions at the Theatre have included Tommy, Rent, Thoroughly Modern Millie, Hairspray, Rock of Ages and currently Burn the Floor.
Independence drives an ambition to make the Theatre one of the best commercial theatres in London. Over £2.5m has been spent on the fabric of the build in recent years. This has included better facilities for actors backstage, improved comfort for audiences through reseating, carpeting, air conditioning and, importantly, hugely improved toilet and bar facilities. In addition, the exterior elevations of the Theatre have been restored to the original Edwardian beauty to mark the building’s first 100 years. Importantly, the Theatre aims to offer its producers the most flexible and welcoming environment to aid the success of their productions.
About Burn The Floor
Since 1999 Burn the Floor has thrilled audiences around the world. Years before Dancing with the Stars and So You Think You Can Dance turned ballroom dancing into must-see TV, this sizzling Ballroom and Latin dance spectacular was setting stages ablaze.
Burn the Floor features international championship dancers, many of whom have appeared on those television shows, which have also featured Burn the Floor Creative Director Jason Gilkison as guest choreographer and judge. A ticket to Burn the Floor is a ticket to a night of elegance and excitement as the cast perform a dazzling array of dances including the Waltz, Cha Cha, Samba, Salsa, Rumba, Foxtrot, Quickstep, Mambo, Tango, Swing, Jive, Lindy Hop, Viennese Waltz, Pasa Doble and more.
Location: West end, central London, England, UK
London Buildings
Contemporary London Building Designs
London Architecture Links – chronological list
London Architecture Tours by e-architect
London Theatre Buildings
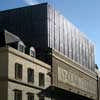
picture © Adrian Welch
Another London Theatre Building design by Bennetts Associates on e-architect:
Hampstead Theatre, north west London
2003
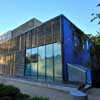
photograph © Nick Weall
Swiss Cottage Buildings
Recent London Theatre Buildings
Earlsfield Theatre, south west London
RHWL Architects
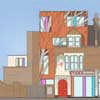
image from architect
Earlsfield Theatre
St James Theatre, Westminster, central London
Design: Foster Wilson Architects
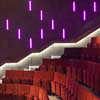
photograph : Tom Cronin
St James Theatre Building
London Theatre Buildings
Sadler’s Wells Theatre
RHWL / Nicholas Hare Architects
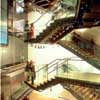
photograph : Nicolas Kane
Sadlers Wells Theatre
Hackney Empire Redevelopment
Tim Ronalds Architects
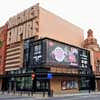
photo © Nick Weall
Hackney Picturehouse
Kingsmead School Theatre, Enfield, north London
Tim Foster Architects
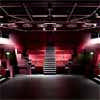
picture from architect
Kingsmead School Theatre
Unicorn Theatre
Keith Williams Architects
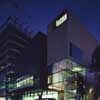
image : Hélène Binet
Unicorn Theatre London
Young Vic Theatre, London, England : Stirling Prize 2007 Shortlist
Haworth Tompkins
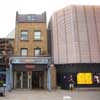
photo © Adrian Welch
Young Vic Theatre
Royal Court Theatre, Sloane Square
Haworth Tompkins
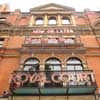
picture © Adrian Welch
Royal Court Theatre
Globe Theatre
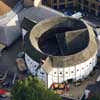
photo © webbaviation
Globe Theatre
Polka Children’s Theatre, Wimbledon, southwest London
Tim Foster Architects
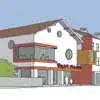
picture from architect
Polka Children’s Theatre
Comments / photos for the Shaftesbury Theatre Building design by Bennetts Associates Architects page welcome.

