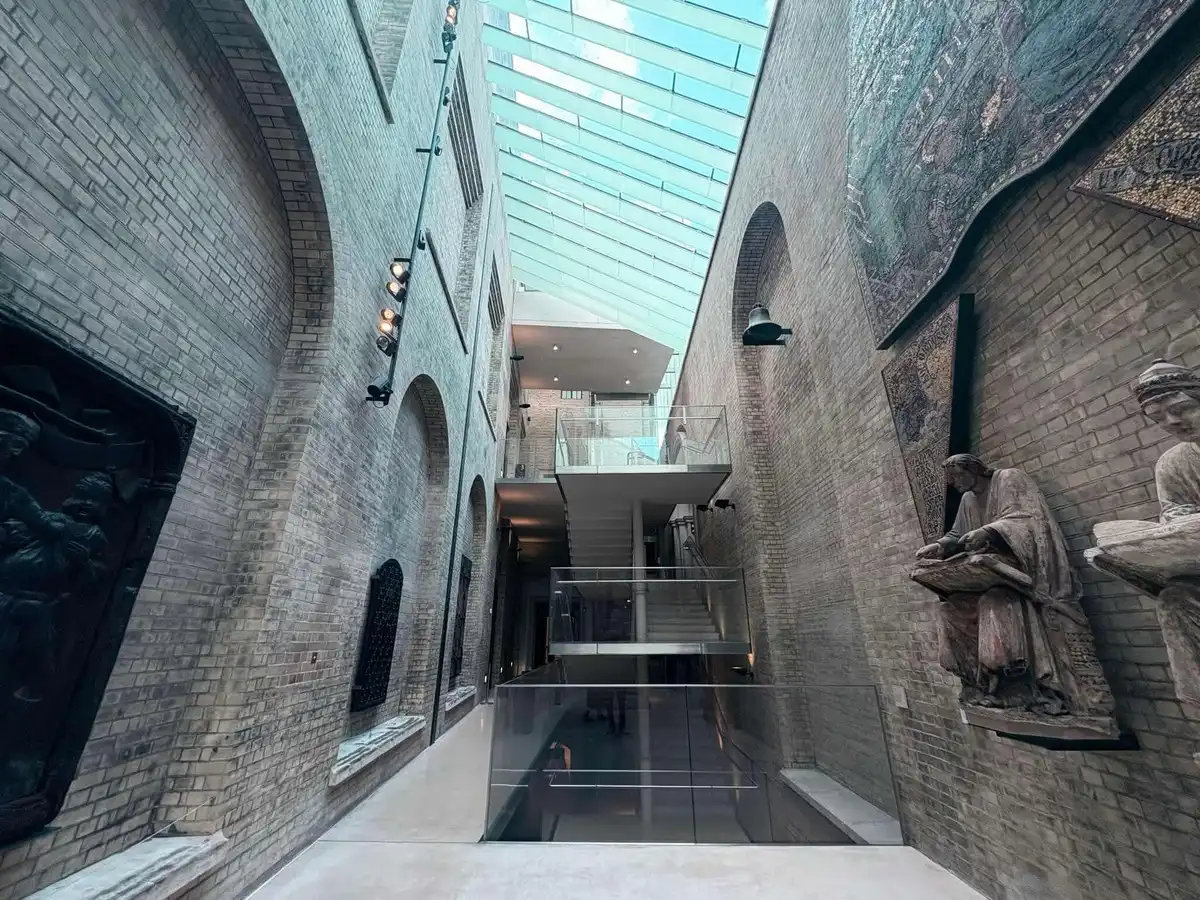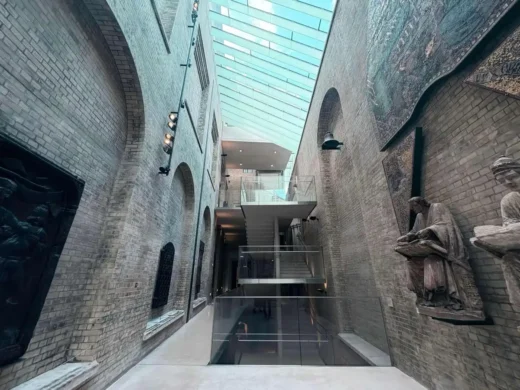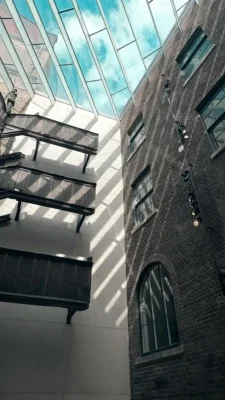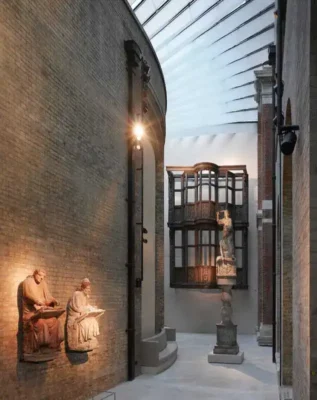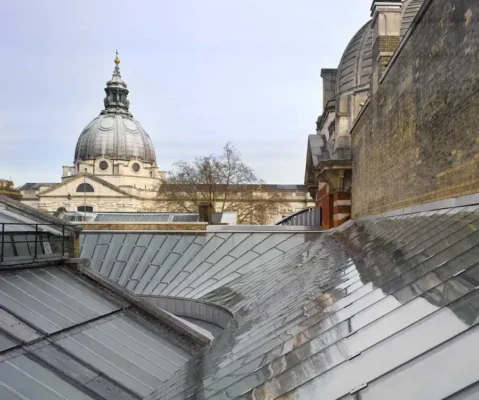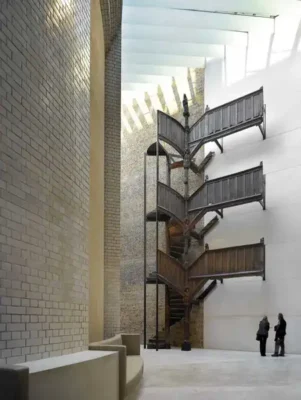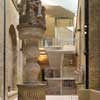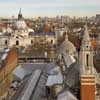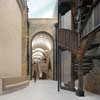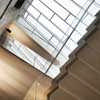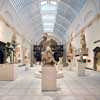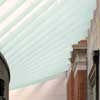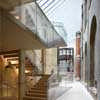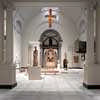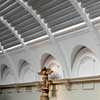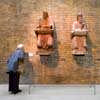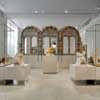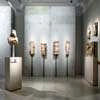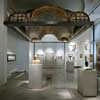Medieval & Renaissance Galleries, Victoria & Albert Museum London architecture design
V&A Medieval & Renaissance Galleries
V&A Interior, London design by MUMA with Julian Harrap Architects, England, UK.
post updated 15 March 2025
Design: MUMA
Address: Cromwell Road, London SW7 2RL, England
Phone: 020 7942 2000
20 Jul 2010
Medieval & Renaissance Galleries V&A
The Victoria and Albert Museum (V&A) is “the world’s greatest museum of Art and Design”. Throughout its history the museum has used its own built fabric to showcase contemporary architectural design and construction craft. The project seeks to continue this tradition.
Photos © Alan Williams
The new Medieval & Renaissance Galleries are located on three levels, in the south east quarter of the V&A, within the 1909 Grade 1 Listed, Aston Webb Galleries which provided significant challenges in achieving the requirements of a modern museum – in particular visitor access, light and environmental control.
The brief was to display some 1800 artefacts, dating from 300 AD to 1600, in such a way that the curatorial narrative was clear and the range of the collection and outstanding aesthetic worth of the individual pieces celebrated. With highly sensitive historic artefacts, the brief originally required air conditioned galleries to create appropriate conditions in these south facing and rooflit galleries. However, through examination of the characteristics of the existing building fabric, together with an alternative approach to the environmental brief, humidification and cooling were eliminated. In this, the V&A is pioneering and the project is a test-bed for museums elsewhere – questioning current lending criteria which typically lead to high energy consumption.
The Perimeter Galleries were isolated from the rest of the museum, due to a lack of physical and visual connections with access severely compromised by changes in level, so much so that four of the galleries had been subdivided, some with mezzanines, for use as offices and stores. By removing an existing marble staircase on two levels, it was possible to reconfigure light wells to create new vertical circulation and a new Daylit Gallery. Occupying a pivotal location, this intervention not only connects the suite of Medieval & Renaissance Galleries, but also provides equality of access to six levels of the museum thus resolving access in this quarter of the museum.
The new Daylit Gallery is an informal top-lit space, contained between existing external facades. There is an inherent dynamic quality to this found volume; the contrast and spatial tension between the powerful curved form of the East Hall and the adjacent rectilinear blocks, providing an opportunity for an abstract intervention. Translucent structural glass beams, up to 9.5m long, are arrayed across the space; the reconciliation of the existing geometries creating a delicate undulating roof. In keeping with the spirit of a museum that celebrates design excellence, the modern intervention employs innovative construction technologies – ones that are clearly distinct from the historic fabric but also, through form and materials, in harmony with it. These moves have created the first new-build public space at the museum in over 100 years.
Aston Webb’s original galleries have been reinstated, augmented by a series of new connections. New services, are woven discretely through the existing fabric, where possible taking advantage of original chimneys and trenches. In these galleries the scale, proportion and rhythm of the historic spaces has been recovered, whilst creating an appropriate and calm setting for the collection. The spatial rhythm is further reinforced by the use of contrasting light levels and colour, helping to sustain interest and avoid visitor fatigue. Artefacts are used to structure space, establishing and reinforcing the curatorial narrative. Significant artefacts are positioned at key architectural points, framed by existing vistas and glimpsed through new openings. In this way, the collection itself is utilised to draw visitors through the progression of spaces in such a way that the exhibition as a whole is intelligible.
Although almost all of the galleries contain light sensitive artefacts, they are all daylit, with light levels ranging from controlled shafts of sunlight, through diffuse daylight, to controlled, filtered daylight. In one instance, daylight is filtered through a series of translucent structural onyx screens – an abstract interpretation of the use of translucent stone windows in medieval ecclesiastical architecture; here providing a serene and beautiful backdrop for the display of 13th century devotional artefacts.
A limited palate of materials is employed to provide simple backdrops for the display of the delicately detailed and coloured artefacts. Throughout the Perimeter Galleries a pale limestone is used for floors, plinths and the bases of showcases, with leather and oak for loose and fitted furniture. The support structures for artefacts are generally stainless steel or grey painted steel. Glass, stainless steel and fair faced concrete, carefully engineered and highly crafted are used in the new gallery, stair and lift. Details are simple visually. The engineering of slender structures was critical in achieving an appropriate contrast with the ornate plasterwork and brickwork of the original fabric.
Throughout the galleries, the visual impact of the method of display is minimised; to lose the bracket or dissolve the cabinet. In this way the powerful aesthetic worth of the artefact is highlighted – a celebration of the artefacts themselves.
With the opening of the Medieval & Renaissance Galleries, in December 2009, visitor numbers to the V&A have increased by 18% with, in the six months to date, 500,000 visitors to the Medieval and Renaissance galleries alone.
The Wall Street Journal – Paula Weideger
“[the galleries] complete a £120m series of reinstallations that began in 2001. They are the last and they are the best.”
“It was bold to give the £30 million-plus contract to MUMA, a practice then only three years old… It has worked out brilliantly.”
“MUMA… [have] done it with wit, flair and touches of poetry.”
“The V&A’s Medieval and Renaissance galleries will be thrilling people for decades to come.”
The Observer – Stephen Bayley:
“For the first time, the museum’s astonishing treasures from these defining moments of European civilisation are rationally and beautifully displayed. And the effect is exalting, transcendental. It is an entirely new museum-within-a-museum. If these galleries were a standalone in any other country, it would immediately become one of the world’s great museums.”
V&A Medieval & Renaissance Galleries – Building Information
Client: The Board of Trustees of the V&A
Exhibition Design: MUMA
Historic Buildings Consultant: Julian Harrap Architects
Structural Engineer: Dewhurst Macfarlane & Partners
Quantity Surveyor: Davis Langdon
MEP/Fire Engineer: Arup
Vertical Transportation: Arup
Daylighting Consultant: Arup
Artificial Lighting Consultant: DHA
Acoustician: Soundspace Design
Project Manager: Lend Lease Projects / March Consulting
Main Contractor: Holloway White Allom
Medieval & Renaissance Galleries V&A images / information from MUMA
MUMA – architects of the V&A Medieval & Renaissance Galleries
Location: Victoria & Albert Museum, London, England, United Kingdom.
London, England, UK
London Buildings
Contemporary London Architecture
London Architecture Designs – chronological list
London Architecture Walking Tours by e-architect
V&A Medieval & Renaissance Galleries
Victoria & Albert Museum
Victoria & Albert Museum entry facade:
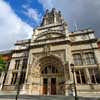
photo © Nick Weall
Victoria & Albert Museum London, South Kensington, west London
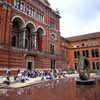
Victoria & Albert Museum : photograph © Adrian Welch
Victoria & Albert Museum Jewellery Gallery
Eva Jiricna Architects
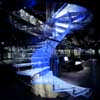
V&A photograph : Katsuhisa Kida
Victoria & Albert Museum Architecture Gallery
Gareth Hoskins Architects
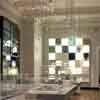
V&A Gallery London : image by Morley Von Sternberg
V&A Museum Women’s Amenities
Glowacka Rennie Architects
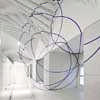
V&A interior picture © Arch Image Photography
London Science Museum
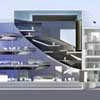
image from architects
Victoria & Albert Extension proposal architect : Daniel Libeskind (abandoned 2004)
Comments / photos for the Victoria & Albert Medieval & Renaissance Galleries Architecture design by MUMA with Julian Harrap Architects, England, UK, page welcome

