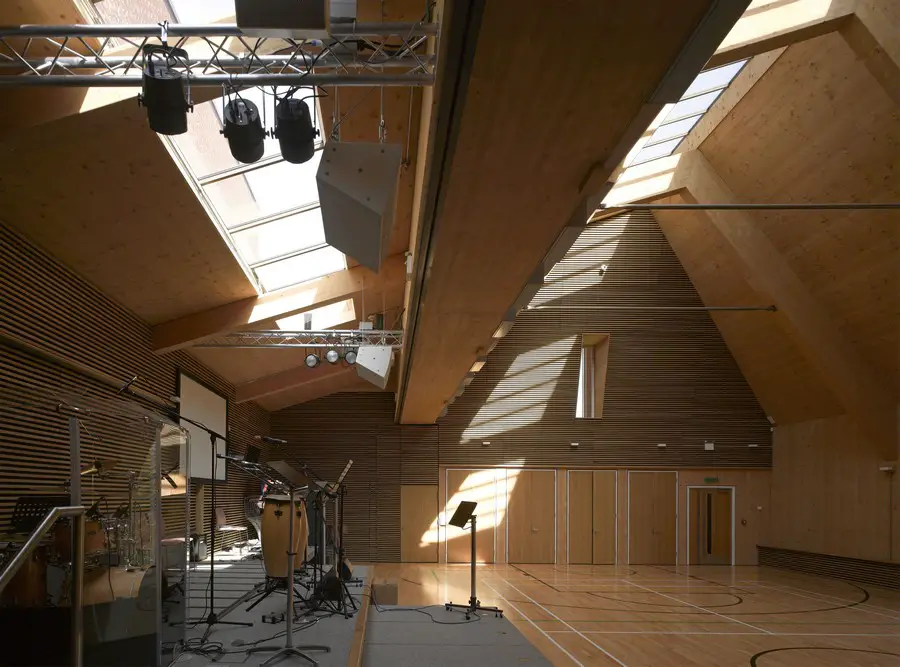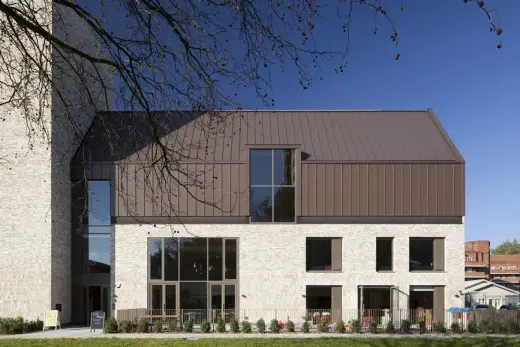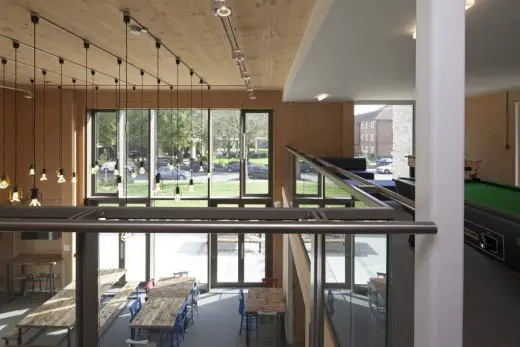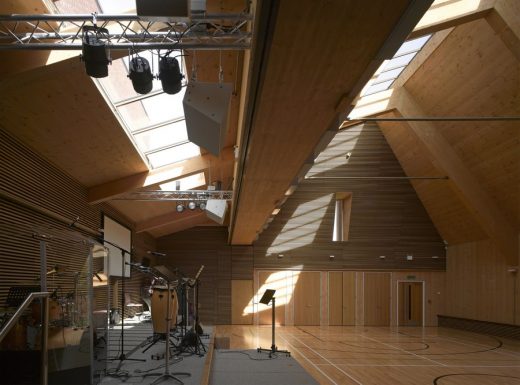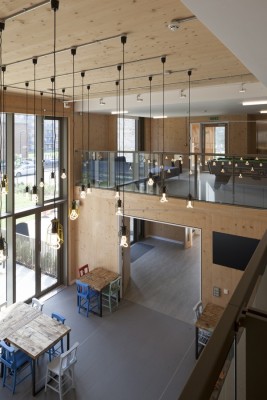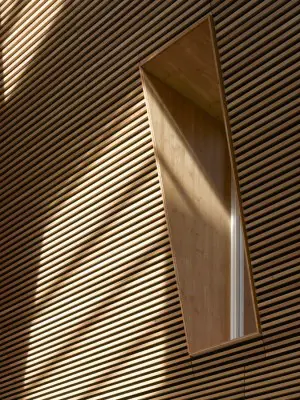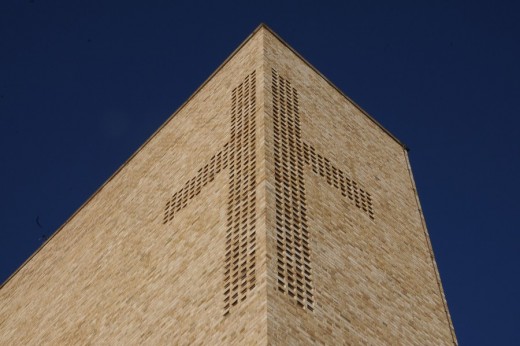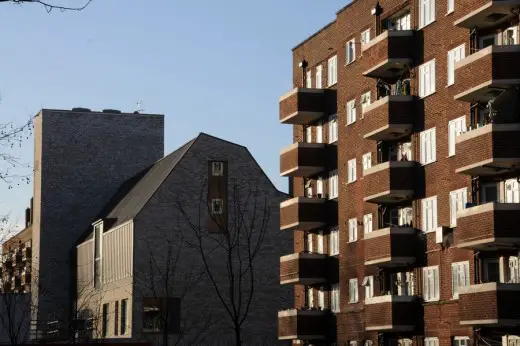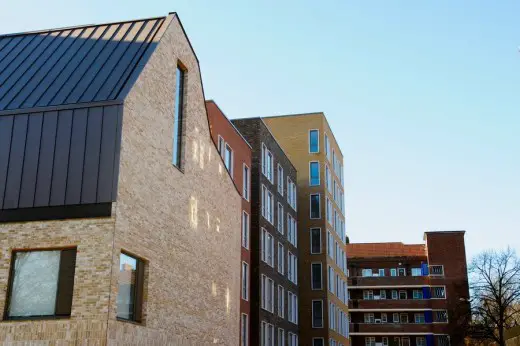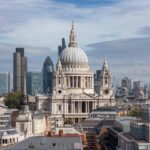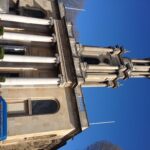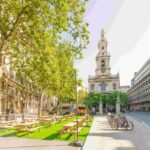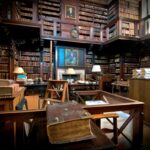Frampton Park Baptist Church, Hackney Religious Building, London E9 Architecture Images
Frampton Park Baptist Church in Hackney
Place of Worship in East London design by Matthew Lloyd Architects LLP, England, UK
16 Feb 2016
Frampton Park Baptist Church in Hackney, London
Design: Matthew Lloyd Architects LLP
Location: Frampton Park Road, London E9 7PQ, England, UK
sits prominently in a council estate in the London Borough of Hackney, replacing a 1950’s building that was in poor condition and no longer fit for purpose.
The new church provides its thriving congregation with multi-functional community centred accommodation: a café, crèche, offices, youth club, studio and a worship space, which also serves as a sports hall to support its youth and community programmes, funding for all of which was enabled by the provision of three new residential blocks.
It was vital that the church should be visible and welcoming: the church, clad in pale, textured brickwork, is 3 storeys and stands out from the local streetscape with its imposing 6 storey tower – a reference to traditional church design – and serves as a local landmark, a cross etched into the corner is illuminated at night.
The café’s glazed doors open onto a public square, ground and first floors are given to community spaces, with the worship space on the uppermost floor. The spacious pitched roof volume promises a spiritual purpose, further emphasized in the shadows and textures created by the fall of vaulted light.
Constructed and self-finished internally in cross-laminated timber, it is asymmetrically appended with a smaller secondary aisle, containing a raised stage. The pragmatism of the brief and the completed scheme reflects the Baptist tradition, with its strong emphasis on service to the wider community.
Frampton Park Baptist Church – Building Information
Project Title: Frampton Park Baptist Church
Client: Frampton Park Baptist Church, with Telford Homes
Architect: Matthew Lloyd Architects LLP (www.matthewlloyd.co.uk)
Location: London Borough of Hackney, UK
Status: Completed September 2015
Structural Engineers: RCA Ltd / Price & Myers
Images: Benedict Luxmoore, Patricia Woodward
Baptist Church Hackney, East London images / information received 160216
Address: Frampton Park Road, London E9 7PQ
Location: Frampton Park Road, London E9 7PQ, England, UK
London Architecture
London Architectural Designs
London Architecture Walking Tours
Hackney Buildings
The Cube Building in Hackney
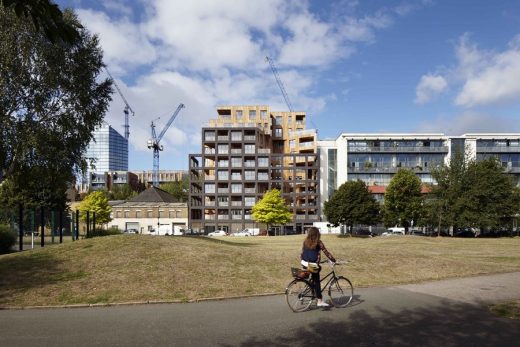
image from architects
Hackney University Technical Colleges
Another London building by Matthew Lloyd Architects on e-architect – Bishops Square, E1
Comments / photos for the New Baptist Church in Hackney page welcome
Website: Matthew Lloyd Architects LLP

