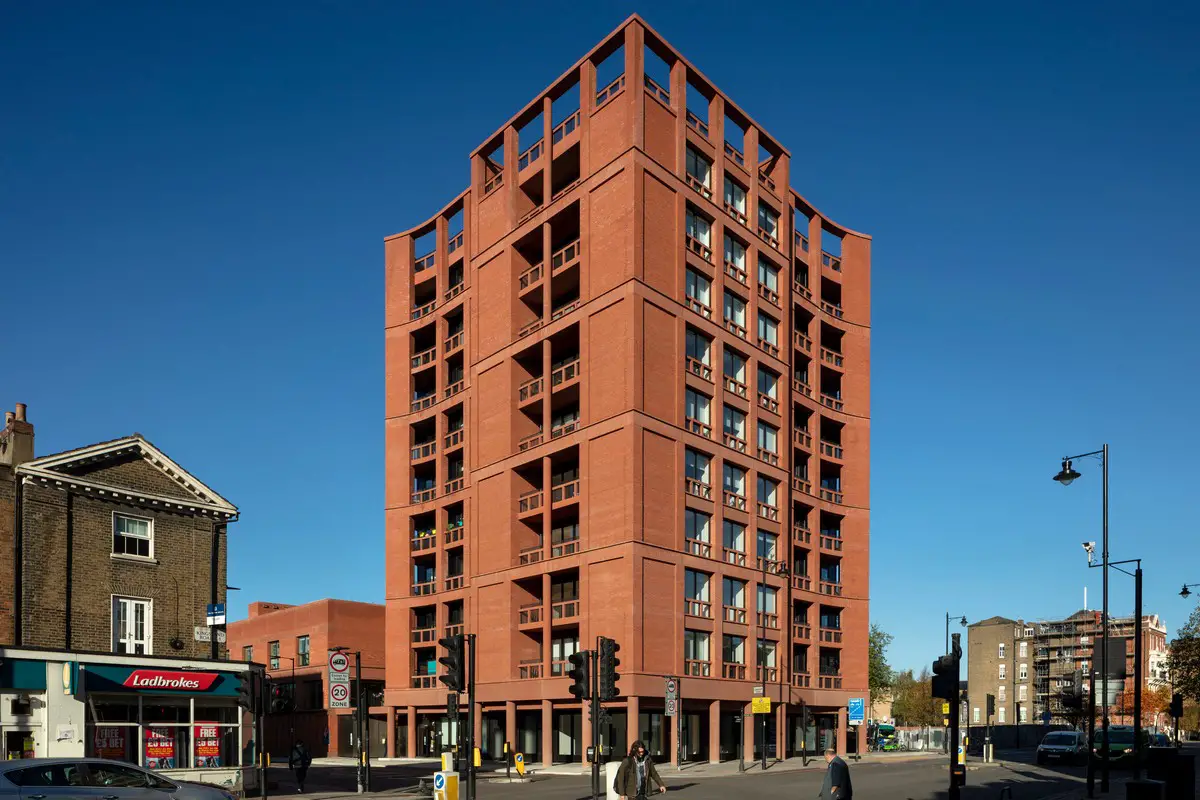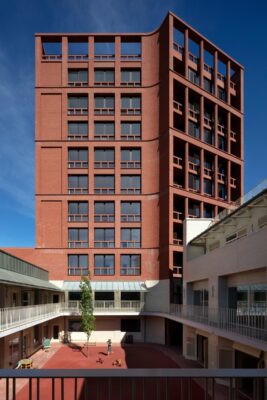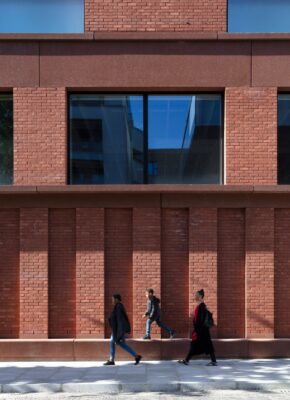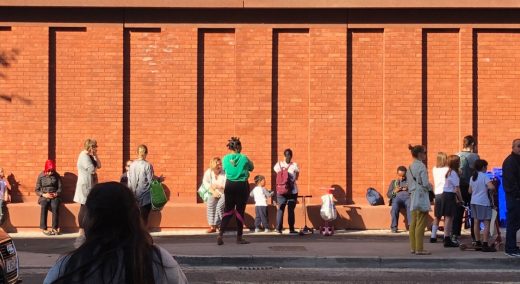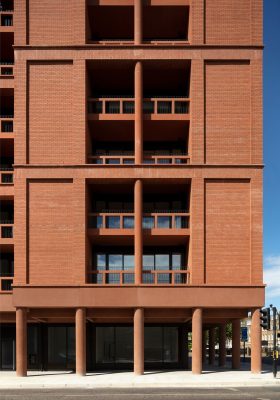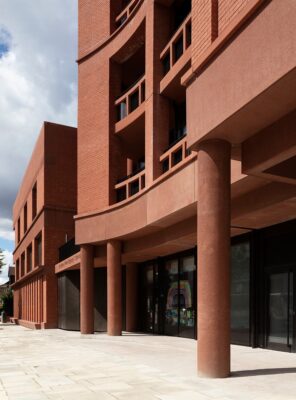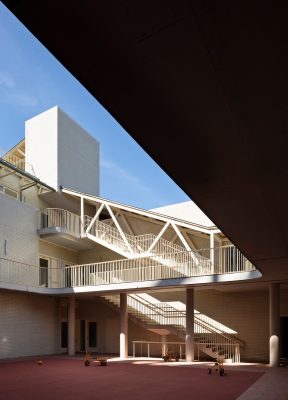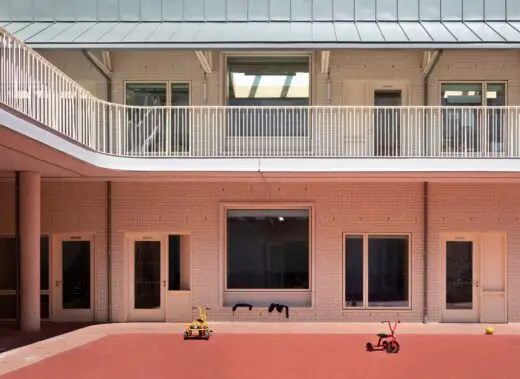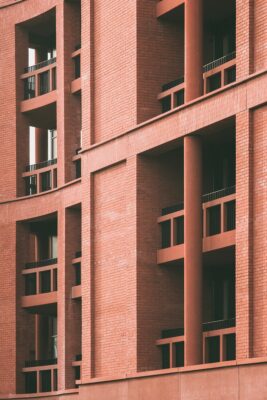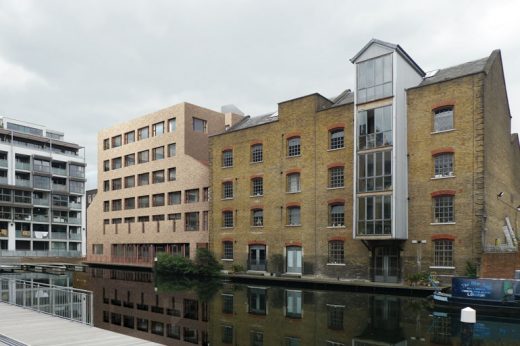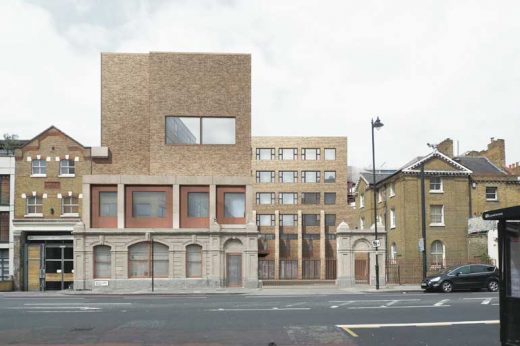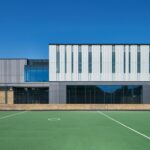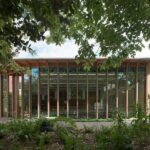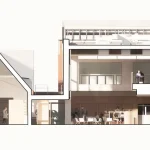New Hackney School Building, London Primary Education Design, 1 Downham Road Flats Photos
New Hackney Primary School Building News
Education Development at 1 Downham Road in Northeast London design by Henley Halebrown Architects
28 Sep 2022
RIBA Client of the Year 2022 Shortlist
The Royal Institute of British Architects (RIBA) has announced the shortlist for the RIBA Client of the Year 2022, an annual award that recognises clients who commission and champion outstanding architecture. This London building was commissioned by one of the shortlisted clients:
2022 RIBA Client of the Year Shortlist
21 July 20222
Hackney New Primary School and 333 Kingsland Road Stirling Prize Shortlisted
The UK’s most prestigious architecture award is given to the architect of the building thought to be the most significant of the year for the evolution of architecture and the built environment.
The six buildings contending for the coveted 2022 RIBA Stirling Prize have now been revealed, including the Hackney New Primary School and 333 Kingsland Road:
28 Feb 2022
New Hackney Primary School on 2022 RIBA London architecture awards shortlist
New Hackney Primary School Building is one of 68 projects shortlisted for the 2022 RIBA London architecture awards:
2022 RIBA London Awards shortlist
11 November 2021
Design: Henley Halebrown, Architects
One of the 2021 Brick Award winners
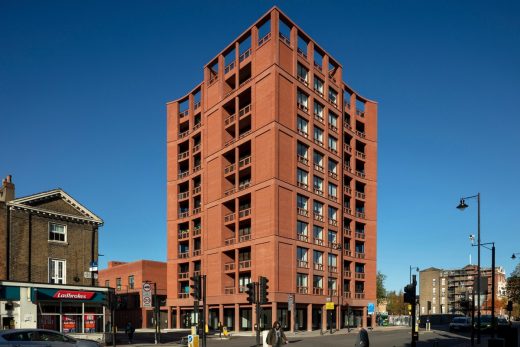
photos courtesy of Brick Awards / architects
Hackney New Primary School Building
Hackney New Primary School is a mixed-use project with affordable housing within the Kingsland Road Conservation Area. The scheme fuses two building typologies – a courtyard school, accommodating 350-pupils aged four to eleven and an 11-storey residential point block, containing 68 apartments and ground floor retail accommodation.
It represents an exemplary approach to hybrid architecture combining different functions without losing the strengths of either the original educational or residential building typologies. Designed around a cloistered courtyard, the school has an inner-city character. The adjacent residential tower reads as both a landmark for the development as a whole and as a central European type apartment block with its covered loggia at street level.
This project showcases the combination of traditional craft and modern methods of construction. The design employs brick-faced structural precast stringcourses Schöck-connected to the in-situ frame (instead of conventional steel shelf angles) to support the hand-laid flush-pointed brickwork.
The plan of the apartment tower is symmetrical about a diagonal axis, with its shape molded and walls pinched to create colonnaded façades corresponding with its peninsula site as it turns towards a diagonal street, a listed crescent and long views of London.
It is realised in brickwork that is curved, stepped and faceted, accommodating consistent apertures and loggias. Precast concrete components are a deep red colour derived from the red granite aggregate and red sand used in the mix to complement the brickwork.
The red brick is a Wienerberger “Lincoln Red” slop moulded waterstruck solid stock, with a golden brown dark mortar (1:1:6 cement:lime:sand) to match the red aggregate precast concrete elements. The pointing is flush/ full filled and then brushed with a wire brush to a 1-2mm recess.
The school courtyard brick is a glazed light ivory brick made by Klinker Covadonga, with a high lime content putty mortar. Each brick is hand-glazed so it has a unique character, with subtle differences in the translucency of the glazed finish. The pointing is flush/ full filled and then brushed with a wire brush to a 1-2mm recess. There are a limited number of specials with this brick type also used within the school courtyard. These include pistols, bull-nosed, double-bullnose, internal and external angled bricks (squints).
The façade design responds to the repetitive nature of an apartment building. Floors are paired, each one marked by a stringcourse of brick headers topped by a precast concrete sill. Loggias set within the masonry façades run the full height of the building and mediate between household and city.
This depth reduces overheating and provides each of the apartments with private sheltered outside space that is generously sized and far exceeding minimum standards. The interrelationship of façade and structure, together with this depth, define the building. Fundamentally, the combination of masonry walls and loggias, and their liminality, allow us to mediate between the world inside and the one outside, providing a dignified robustness and thresholds to inhabit.
Comments from the Jury:
Beautifully thoughtful in concept and exquisite in execution!
The new development relates well as a corner site especially with the covered public walkway; far improving the previous relationship of the previous fire station to its immediate context.
Nice touch with the design of the precast concrete bench along the long side of the school for tired waiting parents to rest which appears very successful. Well chosen bricks and mortar along with the precast coloured concrete makes for a wonderful monolithic structure as intended.
Definitely a masterclass in the unlikely marriage of an inner city school and block of flats!
Planning
1. The marriage between the school and the tower block of apartments is a successful one despite its proximity and tight urban site. The school relates well at ground level to its surroundings; it animates the street scene along with the soon to be occupied ground floor commercial units.
2. The new development relates well as a corner site especially with the covered public walkway; far improving the previous relationship of the previous fire station to its immediate context.
Nice touch with the design of the precast concrete bench along the long side of the school for tired waiting parents to rest which appear very successful.
Design
1. The complex master-planning of the tight urban corner site to house an inner city school for small kids along with with a tower of luxury flats was handled very well in design. Play-spaces and rooftops were wonderfully maximized where possible. A lot of thought and care have been given to the design and how things come together and how each element work with the operation of the school. Very impressive!
2. It is safe to say with the number of flats achieved within the tower block; the potential of site is very much maximized-it compares well with the existing tall block of flats located directly opposite; forming some sort of gateway as a pair.
3. The choice of the red brick is well considered as the architect guiding me through the visit explained its echoes some of the more prominent and mostly civic red brick buildings on that side of the Kingsland Road. The brick along with the choice of mortar and coloured pre-cast concrete structures read very well as a monolithic stoic structure as intended.
The choice of the pale glazed bricks for the inner surrounds of the school as a contrast to the deep red exterior also functions and reads well.
Construction
1. Quality of brickwork is consistently very very well done. The architect mentioned that they have mocked up various sample panels to achieve the exacting finish and mortar type they were after.
2. Brilliant overall execution in terms of construction. Especially to include the beautiful sculptural vaulted pre-cast concrete soffits to the colonnade semi-open public walkways around the corner building.
Overall
Brilliant impressive project!
Clay bricks have been used to the max here; even as flooring in most parts of the school.
2021 Brick Awards Winners News
Previously on e-architect:
28 Jan 2017
New Hackney Primary School Building on Downham Road
Design: Henley Halebrown, Architects
New Primary School and Flats, 1 Downham Road, Hackney, Northeast London, England, UK
Hackney Council has approved plans by Henley Halebrown for a new primary school and an 11-storey block of flats in the borough.
The 8,500m² primary school is located at 1 Downham Road in Hackney, with the two main school buildings under development next door at 317 Kingsland Road.
The building scheme is due for completion by Summer 2015. HNS and the Department for Education signed a 125 year lease with the Benyon Estate and are working with local architects Henley Halebrown Rorrison and builders Willmott Dixon to build and develop our school.
The Downham Road site was opened on 5th September 2013 and accommodates the 200 pupils in our first two year groups. This building contains 8 classrooms plus 3 seminar rooms, a science lab, art space, music practice rooms and a communal area for meals, assembly, sport and entertainment.
source: http://hackneynewschool.org/location-where-we-are/
Location: 1 Downham Road, Hackney, London, England, UK
Architecture in London
Contemporary Architecture in London
London Architecture Links – chronological list
Ickburgh School in Hackney
Design: Avanti Architects
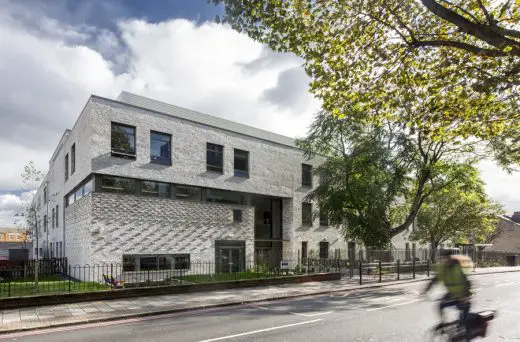
image from architects practice
Ickburgh School Building in Hackney
The Bridge Academy, Hackney, north east London
Design: BDP, Architects
Hackney School Building
St Mary Magdalene Academy, Islington, north London
Design: Feilden Clegg Bradley Studios
St Mary Magdalene Academy
Contemporary Architectural Designs in UK Capital
London Architecture Walking Tours
London Architect – architecture firm contact details on e-architect
School Buildings – selection of the most interesting contemporary education buildings across the globe
Hackney Property
Hackney Architecture Designs – architectural selection below:
Tonal Terrace, Dalston, Hackney, Northeast London
Architects: Bradley Van Der Straeten
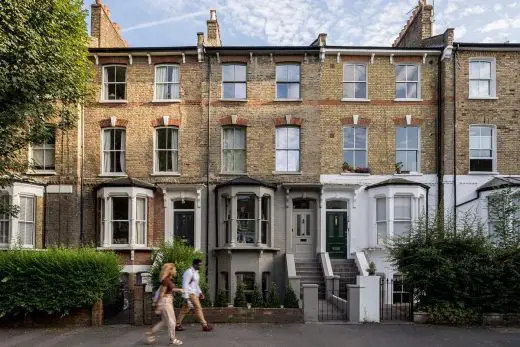
photo : French + Tye
Tonal Terrace, Dalston, Hackney
Homerton High Street Development, Hackney, north east London
Design: CZWG Architects

visualisation : CZWG Architects
Homerton High Street Hackney Regeneration
Tiger Way, north east London
Design: HawkinsBrown Architects
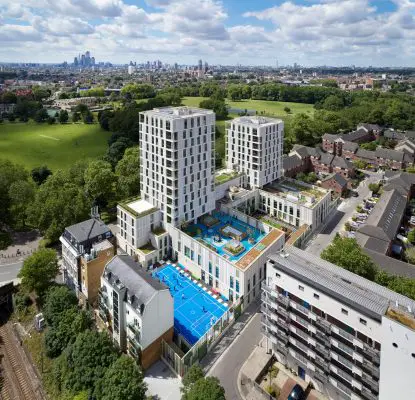
photograph : Jack Hobhouse
Tiger Way Hackney housing and school Buildings
Kings Crescent Estate Phases 1 and 2, Hackney
Architects: Karakusevic Carson Architects and Henley Halebrown
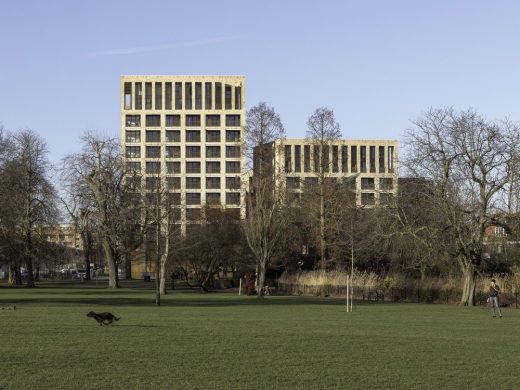
photo © Peter Landers
Kings Crescent Estate Phases 1 and 2
Comments / photos for the New Hackney School Building – Primary at 1 Downham Road Architecture design by Henley Halebrown Architects page welcome
Website: New Hackney Primary at 1 Downham Road, UK

