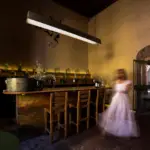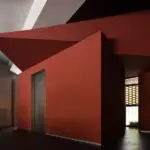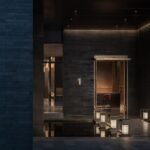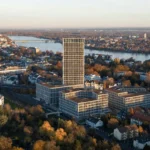Beacon Park and Restaurant Detroit, Architecture in Michigan, Architectural Design
Beacon Park Lumen Restaurant
Grand River Avenue Building in Detroit, Michigan design by Touloukian Touloukian Inc., USA
Oct 8, 2022
Beacon Park Lumen Restaurant Detroit, Michigan
Major mixed-use development in the heart of downtown Detroit
Location: Grand River Avenue – Detroit, Ml
Design: Touloukian Touloukian Inc.
The Beacon Park and restaurant building, situated along Grand River Avenue, welcomes visitors into the center of downtown Detroit.
![]()
photos courtesy of The Chicago Athenaeum
This urban revitalization project and new public space is being created to anchor the emerging neighborhood, spur economic development and provide a quality place for the community in the surging and vibrant downtown district.
Central to its modern geometry are strong cantilevered roof forms gesturing towards the historic G.A.R. building and the park’s elliptical lawn, and a grand stair leading to a roof deck on axis with the historic Book Tower Building.
Connections to the park landscape are further created with a green roof, and sliding glass walls that provide a flexible indoor outdoor floor plan that supports restaurant seating, a farmer’s market, musical performances and a community meeting room. Forms, systems, and details are evocative of the automotive legacy of Detroit.
Planning, Design, and Construction Process
The structural system utilizes steel and concrete in a series of complex interdisciplinary details. The main roof framing utilizes two primary trusses that are concealed within the roof deck parapet walls. In addition to supporting the roof deck, steel outriggers, folding glass walls and fall protection, these trusses and outriggers coordinate large penetrations of ductwork, piping, fire protection and electrical systems.
The design team iteratively shared BIM Models with sub-contractors and the steel detailer to refine steel, thermal connections and the shop drawing process. The building trusses are met by a series of unique columns, sized specifically to meet the individual loading needs per location. The columns maximize interior square footage and maintain low profiles to enhance the presence of a large, floating roof.
By tapering, upsetting, and cantilevering beams and outriggers the project was able to achieve a 28′-0″ cantilever that terminates at a 4″ ACM panel fascia with a concealed built up gutter and 6 inches of green roof medium.
Additional detailing involved waterproofing the sloping concrete slab below the precast, exterior grand stair. The twenty foot long by eight foot wide prefabricated steel structure, made of steel plate stringers and horizontal channels, was set on steel plates above the waterproofing and concrete slab to allow for positive drainage.
Thermal performance was critical to the buildings overall envelope and its pursuit of LEED Silver Certification. The design team implemented thermal breaks between steel members that were passing through the thermal envelope, filled HSS members with spray foam insulation, and over-sprayed steel and metal decks to reduce thermal transfer.
Beacon Park Lumen Restaurant in Detroit – Building Information
Architects: Touloukian Touloukian Inc.
Client: DTE
General Contractor: Tooles Contracting Group
New Construction: restaurant building and park support
Location: Grand River Avenue – Detroit, Ml
Beacon Park Lumen Restauran images / information from The Chicago Athenaeum
Beacon Park Lumen Restauran Building is one of over 100 shortlisted buildings to win at the prestigious 2018 American Architecture Awards:
American Architecture Awards 2018
Location: Beacon Park, Grand River Avenue, Detroit, Michigan, USA
Architecture in Detroit
Detroit Architecture News on e-architect:
Monroe Blocks
Design: Schmidt Hammer Lassen Architects
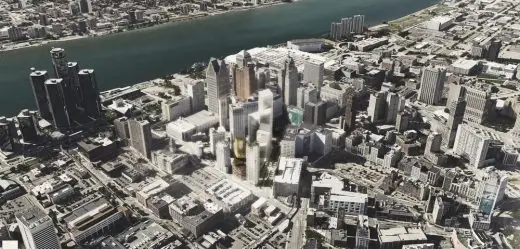
image from architect
Monroe Blocks Development
MLS Stadium & District
Design: ROSSETTI
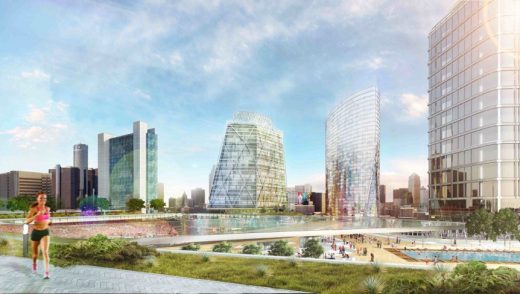
image from architect
Detroit MLS Stadium & District
Detroit will be a Trendy City
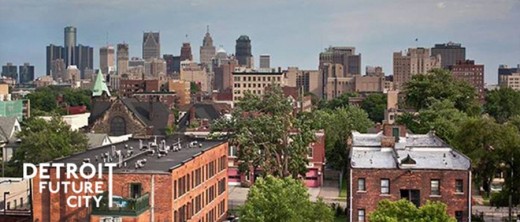
photograph courtesy Detroit Future City
Detroit Architecture Article
Reanimate The Ruins Architecture Contest
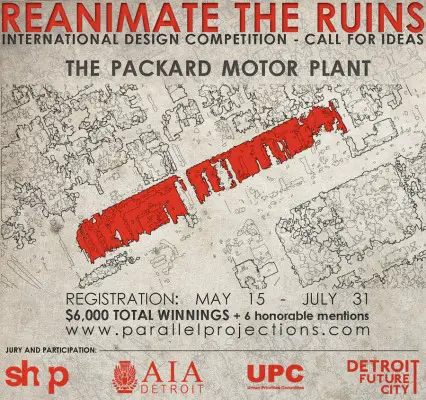
Detroit Architecture Competition
American Architects – by City
Comments for the Beacon Park Lumen Restaurant Detroit page welcome

