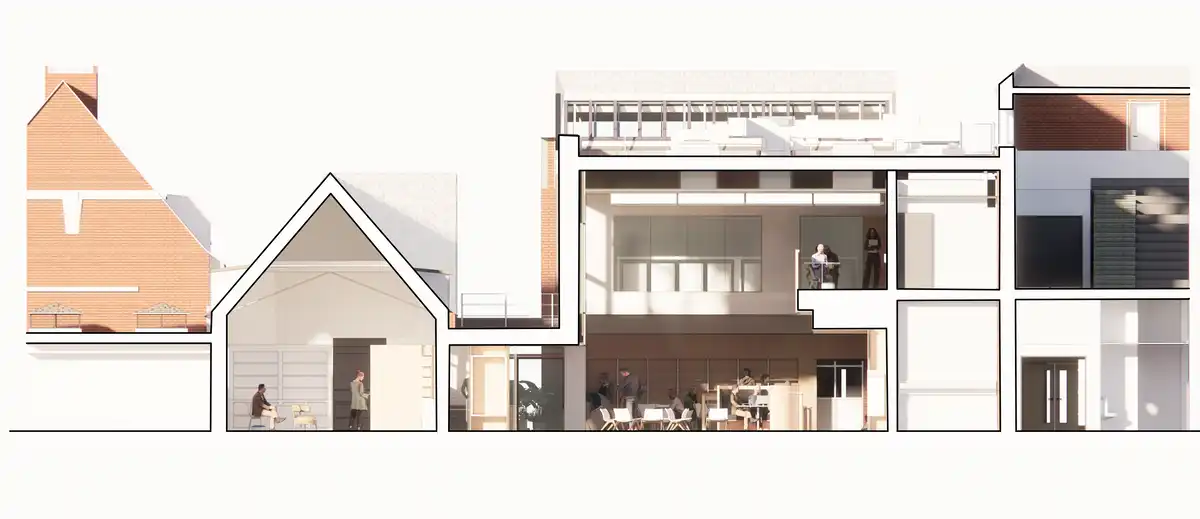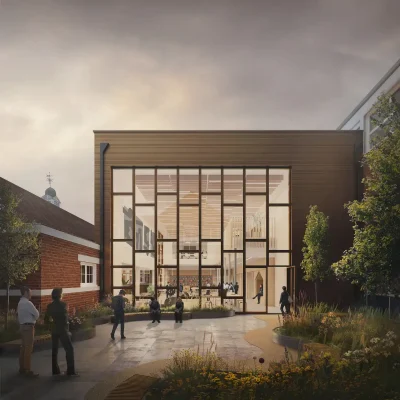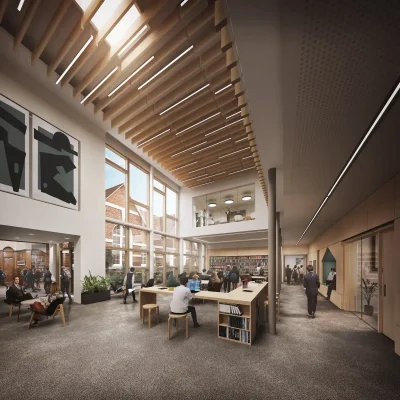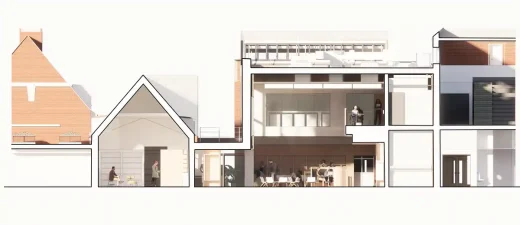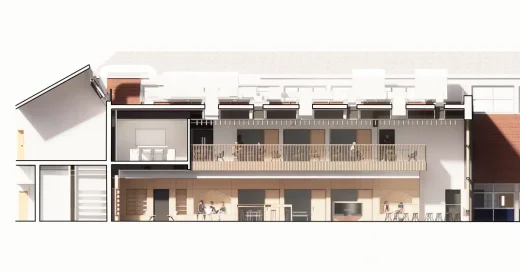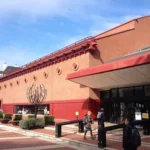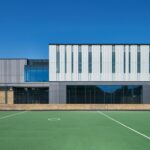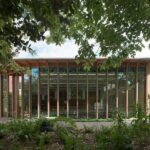Latymer School Library Enfield, North London building design, Contemporary property renewal images
Latymer School Library, Enfield, London
9 December 2024
Architecture: Ayre Chamberlain Gaunt
Location: Enfield, North London, England, UK
Images: Ayre Chamberlain Gaunt
Latymer School Library, UK
Ayre Chamberlain Gaunt has submitted an application for an extension and refurbishment to the library of The Latymer School, a grammar school in Enfield, London, founded in 1624. The proposed development aims to create a 21st-century learning environment while preserving the library’s rich heritage which dates back to 1910, reflecting Ayre Chamberlain Gaunt’s commitment to both tradition and innovation.
The project addresses critical space constraints and accommodates the school’s growing needs. The creative new extension will make use of an underutilised courtyard space, bringing together the 1910 library building, a 1960s art block, and a post-war two-storey sports block.
Creating a tapestry from tradition
Latymer’s existing library is no longer sufficient to meet the demands of the high-achieving grammar school. The proposed addition respects the historic fabric of the building alongside contemporary additions, including:
• A new single-storey link seamlessly connecting the original structure with the new addition.
• Passive design measures, including natural ventilation via roof wind catchers and maximised daylight through north-facing facades and roof lights.
• Flexible and inclusive spaces, such as reading nooks for quiet study and breakout spaces and gathering rooms to provide more focused environments for independent learning, small group work, and mentorship for those needing additional support.
Designing for excellence in sustainability
The design balances form and function, with anodized metal exterior cladding, birch plywood panelling within, and sophisticated acoustic treatments ensuring a quiet but inspiring atmosphere. The project will also rectify years of patchwork maintenance, enhancing the building’s long-term integrity and appeal.
Sustainability is central to the project. With passive ventilation and improved thermal performance, the new library will create a safe, welcoming, and future-proof space for students and faculty. Outside, a re-imagined courtyard will form an outdoor room with improved proportions, more seating and seasonal planting.
Once finished, the project will serve as an enhanced source of pride for Latymer students, staff, and the wider community, reaffirming the school’s reputation for academic excellence and thoughtful preservation of its storied history.
Latymer School Library in Enfield, North London – Building Information
Architect: Ayre Chamberlain Gaunt – https://www.acgarchitects.co.uk/
Principal Designer: Ayre Chamberlain Gaunt
Project Manager: Fusion Project Management
Quantity Surveyor: Fusion Project Management
Structural Engineer: Inertia Structures
Mechanical and Electrical Engineer: MG Partnership
Landscape Architect: The Terra Firma Consultancy
Acoustic Engineer: Acoustic Design Technology
Fire Consultant: Kiwa
Images: Ayre Chamberlain Gaunt
Latymer School Library, Enfield, North London images / information received 091224
Location: Enfield, North London, N8 9JJ, southeast England, United Kingdom
London Building Designs
Contemporary London Architectural Designs
London Architecture Links – chronological list
London Architecture Tours – bespoke UK capital city walks by e-architect
Crouch End Buildings
Another Crouch End property on e-architect:
Park Avenue South
Design: studio octopi
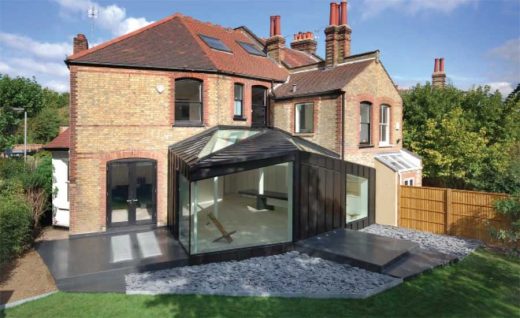
image from architect
Crouch End Home
Hornsey Town Hall
Design: Bennetts Associates
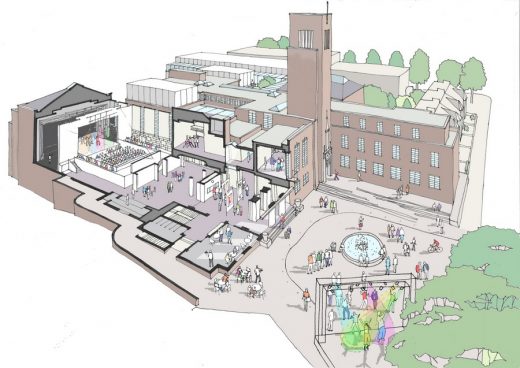
image : Bennetts Associates
Hornsey Town Hall
Hornsey Town Hall Crouch End
Design: John McAslan + Partners
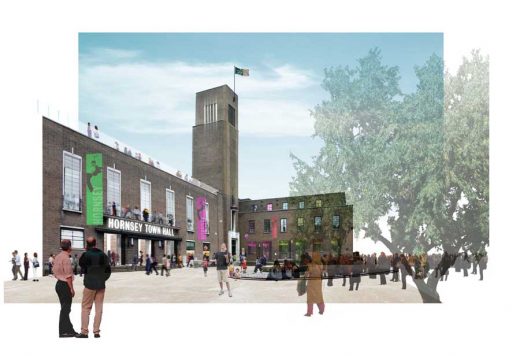
image : John McAslan + Partners
Hornsey Town Hall Crouch End
New Houses in North London
Contemporary Properties in North London
The Etch House, Honor Oak
Design: Fraher Architects
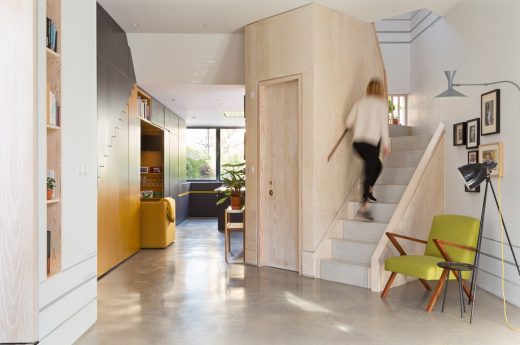
photo : Adam Scott
Honor Oak Home Extension
Sun Rain Rooms, Islington
Design: Tonkin Liu Architects
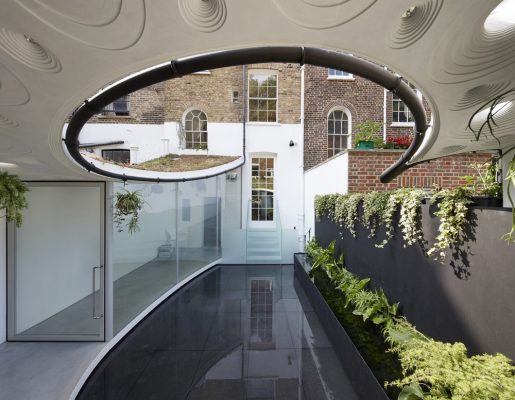
photo : Edmund Sumner
Sun Rain Rooms Home Extension
Highgate Hill Townhouse
Design: LLI Design
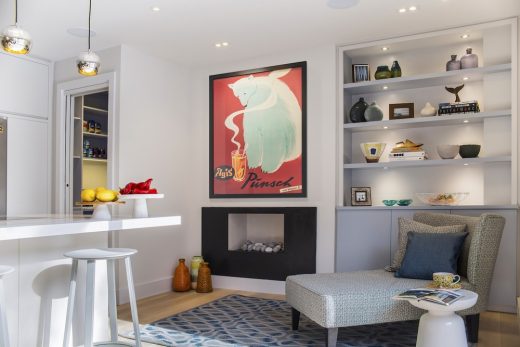
photo from LLI Design
Highgate Hill Townhouse
Comments / photos for the Latymer School Library, Enfield, North London designed by Ayre Chamberlain Gaunt page welcome.

