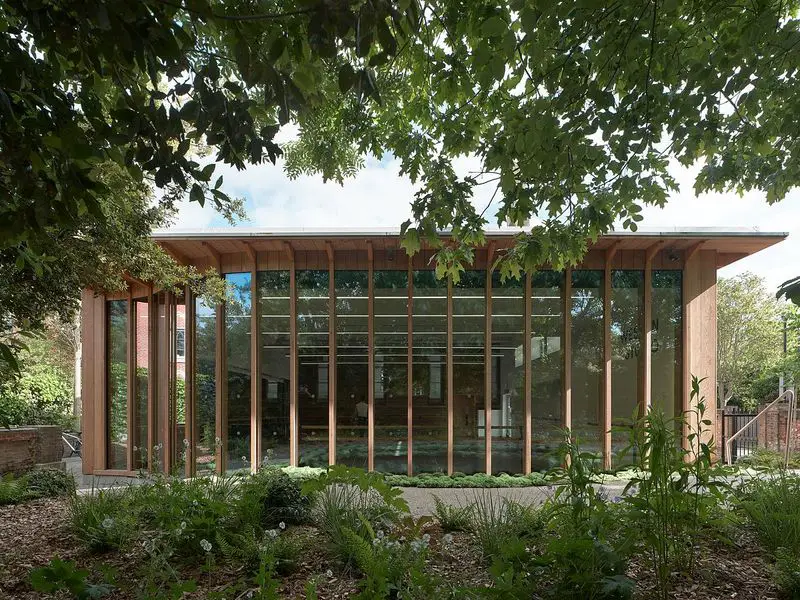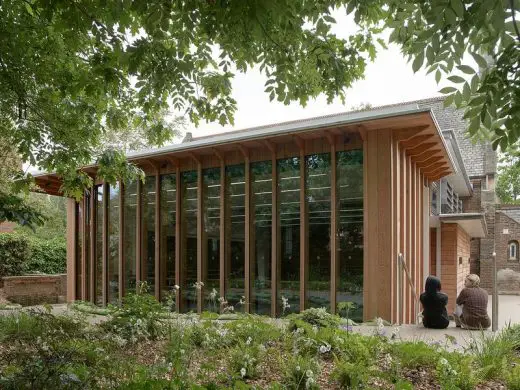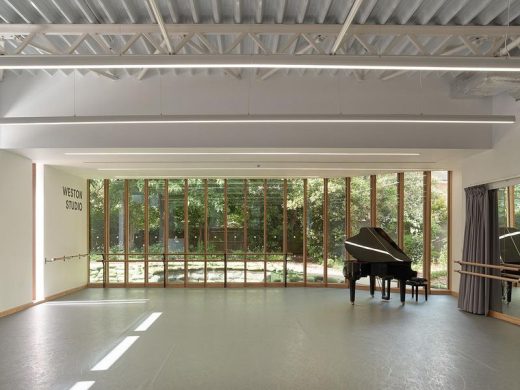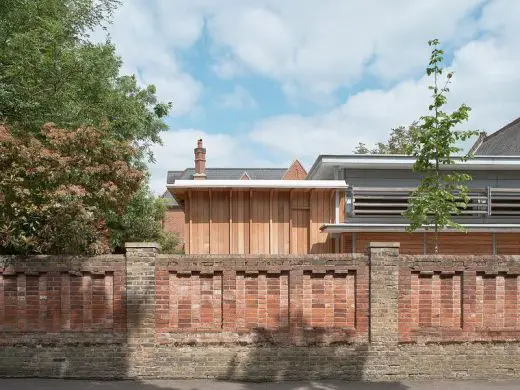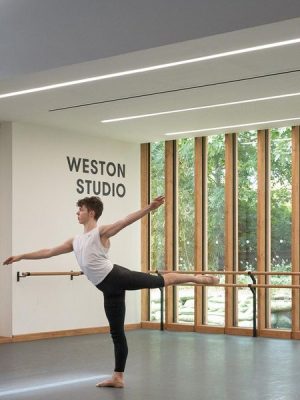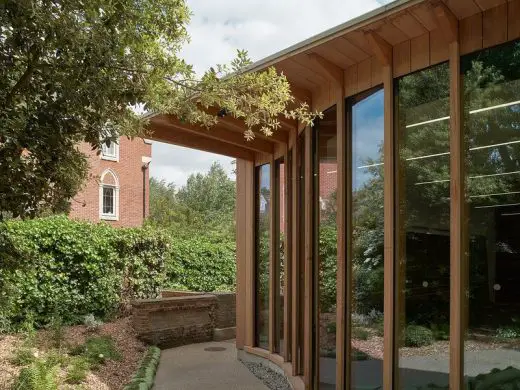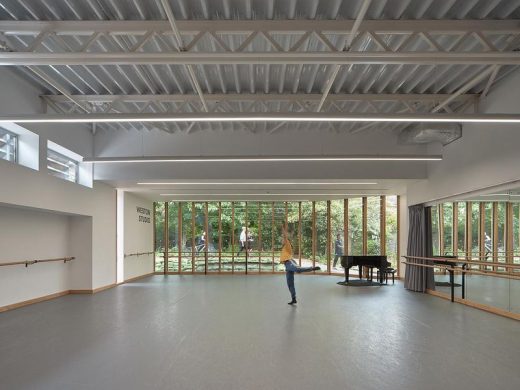Weston Studio Rambert Ballet School, South West London education building, UK architecture images
Weston Studio Rambert Ballet School, South West London
25 Aug 2023
Architecture: MICA
Location: Twickenham, London, UK
Photos by Andy Stagg
Weston Studio Rambert Ballet School, Twickenham, London
An extension to the Weston dance studio for the Rambert School of Ballet and Contemporary Dance in Twickenham.
With expanding student numbers, increased space requirements for students and expanding community engagement aspirations, the Rambert School was outgrowing its existing buildings. MICA’s sensitive timber and glazed extension alleviates the spatial problems with a carefully considered extension. The design embraces the wooded nature of the existing surrounding landscape to create a room in the garden, which makes the most of the landscape setting whilst also providing a considerably enlarged space for dance teaching.
MICA has completed a small but carefully designed extension to the Weston Studio for the Rambert School of Ballet and Contemporary Dance on the School’s Violet Needham Chapel site in Twickenham. Sited in the St Margaret’s Estate conservation area and within the flood zone of the adjacent River Thames, the project provides additional dance studio space for teaching and practice to accommodate increased student numbers.
The project makes the most of the landscape setting, providing a room in the garden, improving the relationship between the existing studio and the garden, providing access deeper into the landscape with improved accessibility for all. The architecture interprets the varied architectural language of the site to ensure that what is effectively an “extension of an extension” does not contribute to a patchwork of architectural proposals but a coherent contemporary building extending the locally listed chapel.
Stepping carefully to avoid trees which are characteristic of the conservation area and increasing the permeability of the garden, the landscape design improves the water diffusion capacity of the site, reduces runoff and actively contributes to flood protection with wet woodland planting proposed to complement this. The building facade curves to accommodate the roots of a large Red Oak to the east of the site. Full height ventilation panels to the east and west facades reduce the burden on the existing services, which were extended rather than replaced, by allowing controlled natural ventilation and purging of the studio space after classes.
The studio was completed in time for use in the 2022-2023 academic year, and has been warmly received by staff and students at the School.
Weston Studio Rambert Ballet School, London, England – Building Information
Client: The Rambert School of Ballet and Contemporary Dance
Address: Clifton Lodge, St Margarets Drive, Twickenham, TW1 1QN
Council: Richmond
Construction Cost: £571368
Type of Contract: JCT Intermediate
Dates:
Commissioned: 04.09.18
Planning Submitted: 28.11.18
Start on Site: 28.02.22
Completion: 04.11.23
Lead Architect: Gavin Miller
Main Contractor: ME Construction
Project Manager: Rachel Tranter Rambert
Photographer: Andy Stagg
Email: [email protected]
Website: andystagg.com
Weston Studio Rambert Ballet School, Twickenham, London images / information received 250823 from MICA
Location: Wandsworth, South London, England, UK
Wandsworth Buildings
Contemporary Wandsworth Property Designs
Corbelled Brick Extension, Earlsfield
Architect + Project Lead: YARD Architects
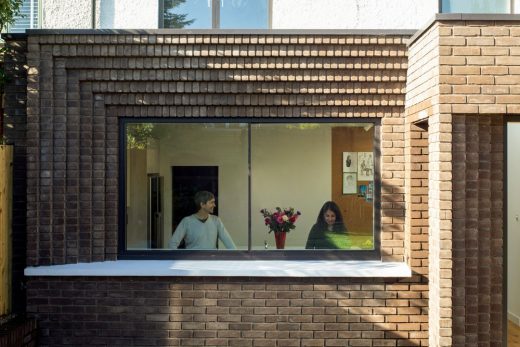
photo : Richard Chivers
Corbelled Brick Extension, Earlsfield Building
Revelstoke Road Homes
Design: Architecture Initiative
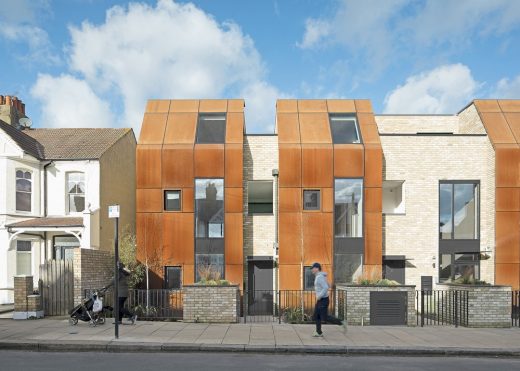
photography © Ben Blossom
Revelstoke Road Homes in Wandsworth Housing
Nine Elms Wandsworth Development
Burntwood School in Wandsworths
Battersea Buildings
Battersea Architecture Designs
Battersea Power Station
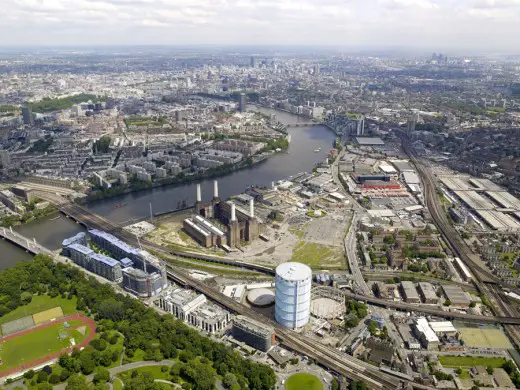
picture of the Battersea Power Station + gasholders site
Battersea Power Station London Building
Battersea Dogs & Cats Home
Design: Jonathan Clark Architects
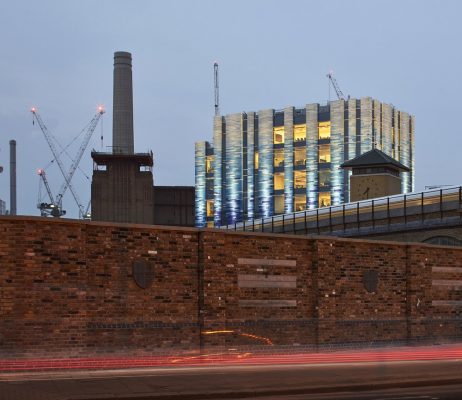
photos by Nick Hufton, Al Crow
Dogs and Cats Home Veterinary Hospital in Battersea
Battersea Aerial Photographs
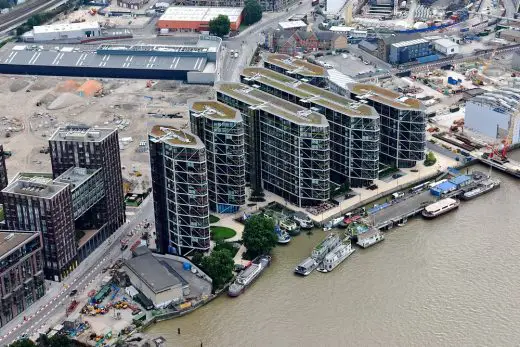
photo © Adrian Welch
Battersea Building Photos
St John’s Hill Redevelopment, Battersea, Southwest London
Architects: HawkinsBrown
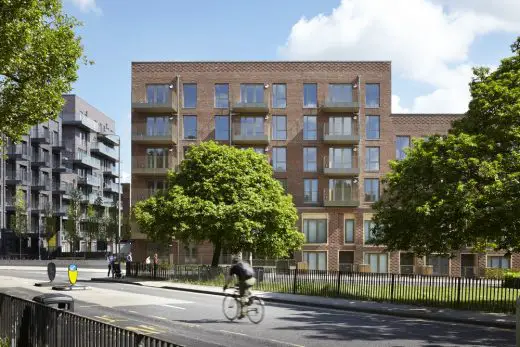
image from architect
St John’s Hill Redevelopment
London Building Designs
Contemporary London Architectural Designs
London Architecture Links – chronological list
London Architecture Tours – bespoke UK capital city walks by e-architect
Battersea Park Housing in Nine Elms
Another London Building Design by shedkm on e-architect:
Ruskin Square Office, Croydon, London, England, UK
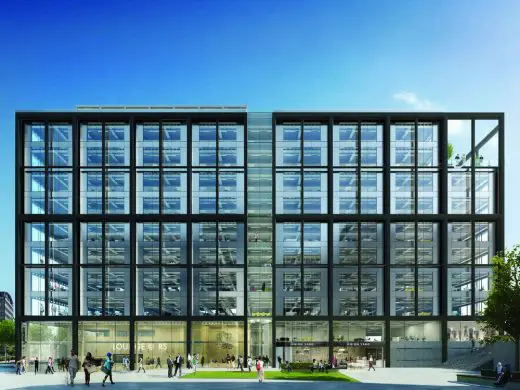
image from architects practice
Ruskin Square Office Croydon
Comments / photos for the Weston Studio Rambert Ballet School, South West London design by MICA, England, United Kingdom, page welcome

