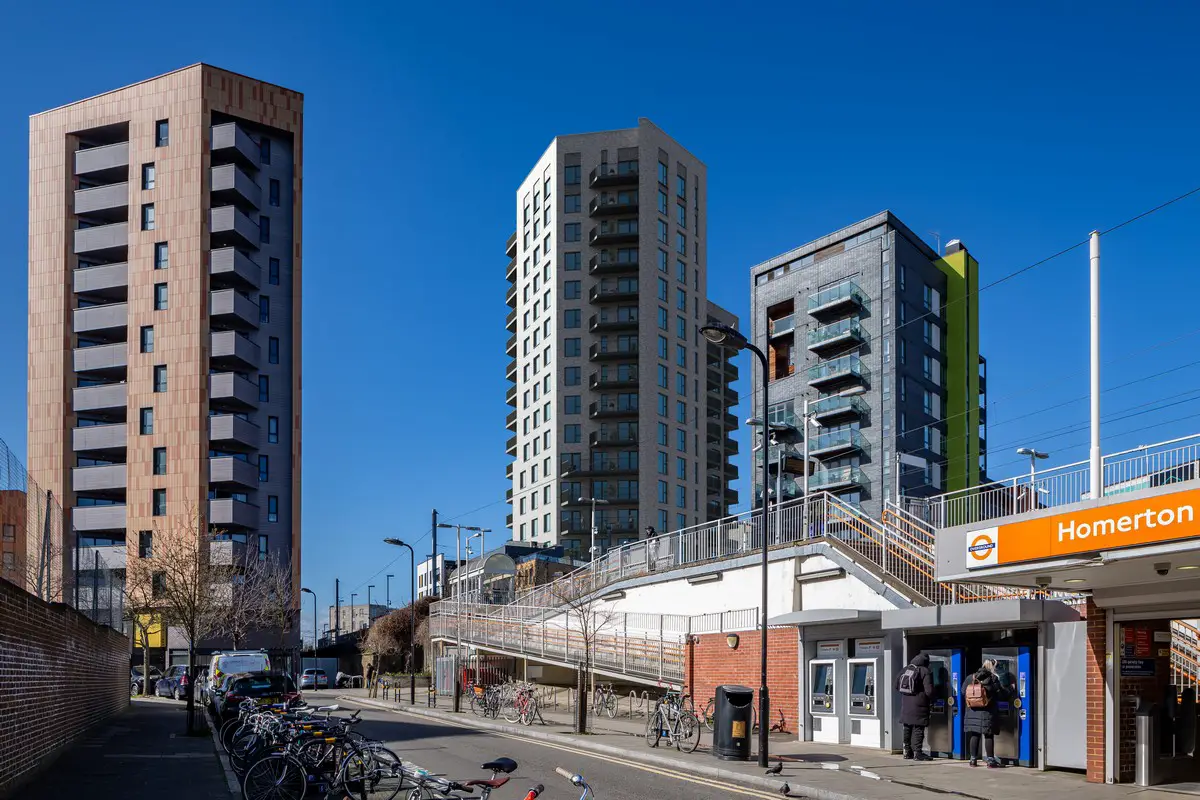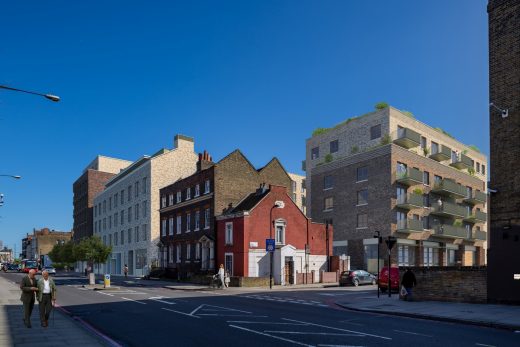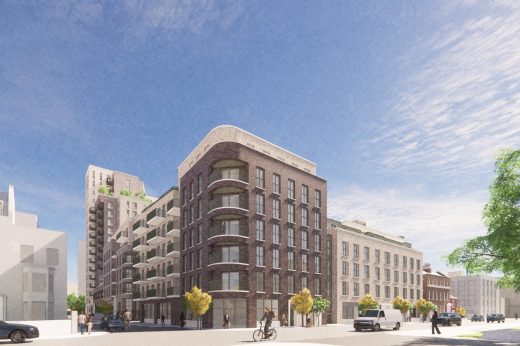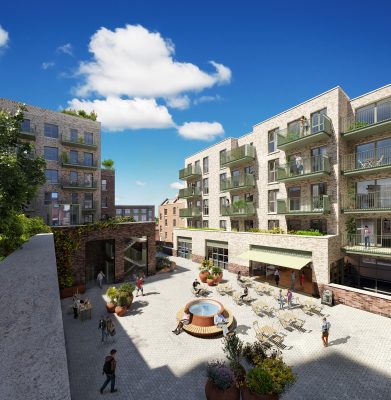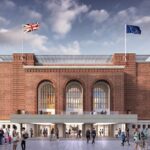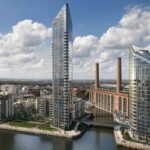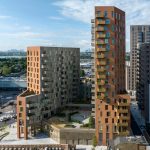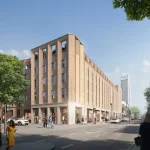Homerton High Street Hackney building regeneration development, CZWG Architects London architecture photos
Homerton High Street Hackney, London
3 December 2021
Design: CZWG Architects
Location: Homerton High Street, Hackney, north east London, England, UK
CZWG gets go ahead for new industrial workspace and housing co-location on Homerton High Street
Corner of Sedgwick & Homerton:

Visualisations by CZWG Architects
Homerton High Street Hackney Building News
The London Borough of Hackney has resolved to grant planning permission (1 December) for a new mixed-use regeneration development on a dilapidated urban site adjacent to Homerton overground train station.
Designed by CZWG for developer Nudo Properties, the scheme comprises buildings ranging in height from 3 to 17 storeys and will provide 244 new homes, as well as replacing under-utilised and out of date industrial space of poor quality with over 4,400m2 of modern, high quality office, light industrial, artist studio, café/ restaurant and retail uses around a new generous and publicly accessible courtyard.
Adam West, CZWG Director said, “Rather than simply mitigating the potential conflicts arising from the co-location of residential and industrial uses in this dense urban location, the design brings together these diverse communities.”
The small industrial/workshop units include affordable workspace and are designed in line with the Mayor of London’s Industrial Intensification Primer. Units have high ceilings and floor loadings and are accessible by light good vehicles via a shared service yard suitable for HGV use.. Centred around a sunlit courtyard space at ground level, the development will provide a pedestrian friendly public realm for the new residents and occupants, existing residents and passers-by alike.
The industrial spaces provide vibrant active frontages to the perimeter streets. The development will also deliver significant improvements to the public realm surrounding the site, enhancing the route to the train station.
Planners at Hackney Council recommended the scheme for approval, saying:
“The comprehensive development of the urban block is beneficial in design terms as it allows for a considered composition of scale, form and massing across the entirety of the application site.”
“It is considered that […] the tower forms a balanced composition with other tall buildings grouped around the station. The tower element has a coherent role in the wider context, as well as being of a high quality design. The wider public realm is also improved as a consequence of the proposal.”
The development uses a range of passive design and demand reduction energy efficiency measures including fabric insulation, high quality glazing, improved air tightness, efficient lighting and Mechanical Ventilation Heat Recovery for residential units, predicted to achieve a 43% reduction in CO2 emissions. A site wide system is proposed comprising Air Source Heat Pumps and Water Source Heat Pumps and photovoltaic panels will be provided toward meeting electricity demand. The development is also projected to achieve a BREEAM Excellent rating.
Homerton High Street, Hackney, London – Building Information
Team credits:
Architect: CZWG Limited
Planning Consultant: DP9
Heritage Consultant: Montagu Evans
Rights to Light Consultant: Point 2
Viability Consultant: Turner Morum
Landscape Architects: The Environment Partnership
Multi-disciplinary Consultant: Stantec
Fire Consultant: Hydrock
Engagement: Iceni
Visualisations: CZWG Architects
Homerton High Street Hackney Building,images / information received 230921
Location: Hackney, north east London, south east England, UK
Hackney Building Designs
Contemporary Hackney Buildings
Tonal Terrace, Dalston
Architects: Bradley Van Der Straeten
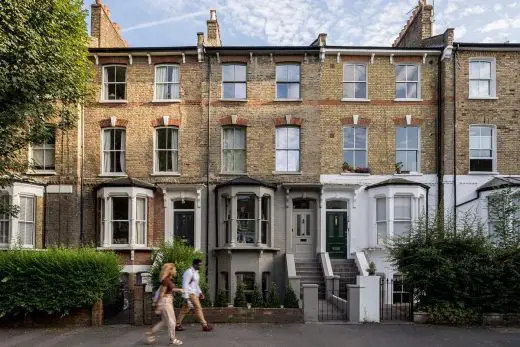
photo : French + Tye
Tonal Terrace, Dalston, Hackney
Wallis Road Building at Hackney Wick
Design: Stockwool, Architects
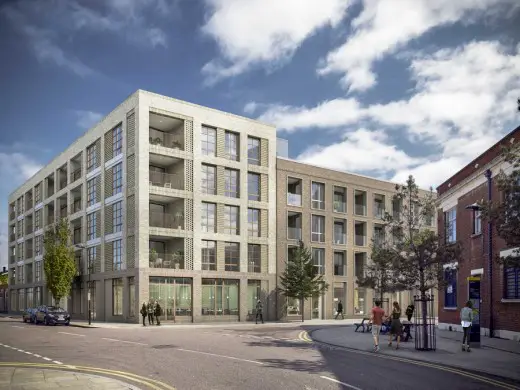
image courtesy of Hectic Electric / Stockwool
Wallis Road Building at Hackney Wick
Design: Matthew Lloyd Architects LLP
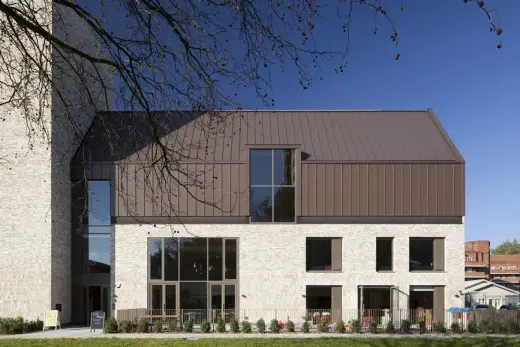
photos : Benedict Luxmoore, Patricia Woodward
Frampton Park Baptist Church Building in Hackney
Kings Crescent Estate Phases 1 and 2
Architects: Karakusevic Carson Architects and Henley Halebrown
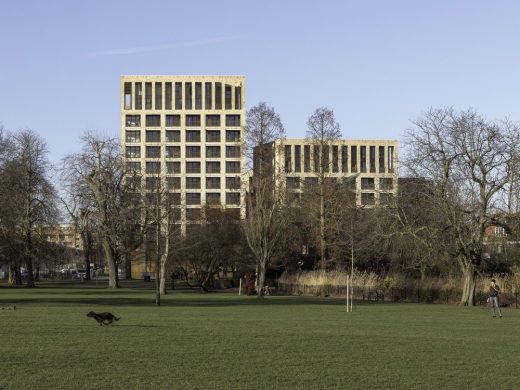
photo © Peter Landers
Kings Crescent Estate Phases 1 and 2
The Old Smoke House, Tower Hamlets, East London
Architects: HWO Architects
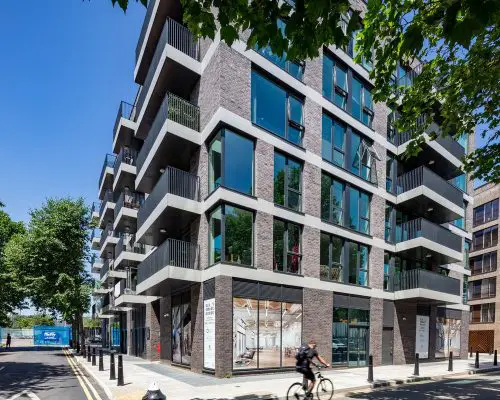
photography : Craig Auckland
The Old Smoke House
Hackney Wick Olympic Regeneration
Design: David Kohn Architects
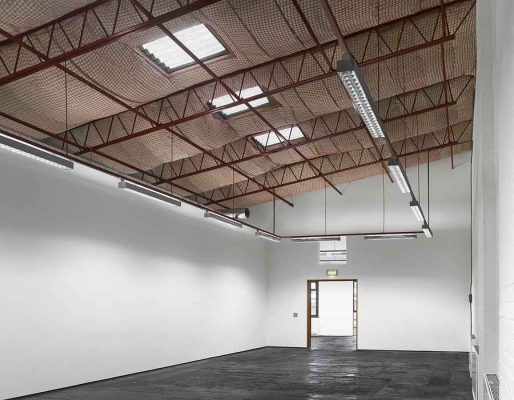
photograph : Will Pryce
Hackney Wick Olympic Regeneration
Dalston Works
Design: Waugh Thistleton Architects
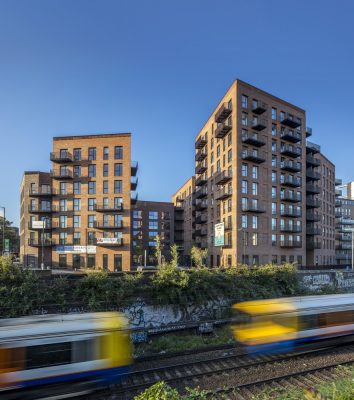
photography : Daniel Shearing
Dalston Works Mixed-Use Development in Hackney
Architecture in London
London Architecture Links – chronological list
London Architecture Walking Tours by e-architect
Comments / photos for the Homerton High Street Hackney Building, London design by CZWG Piers Gough page welcome

