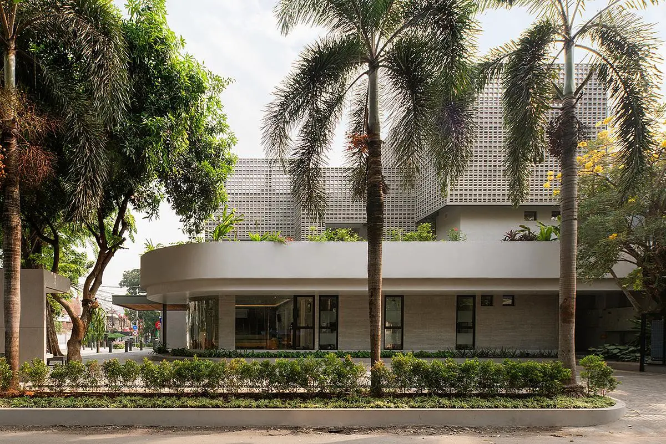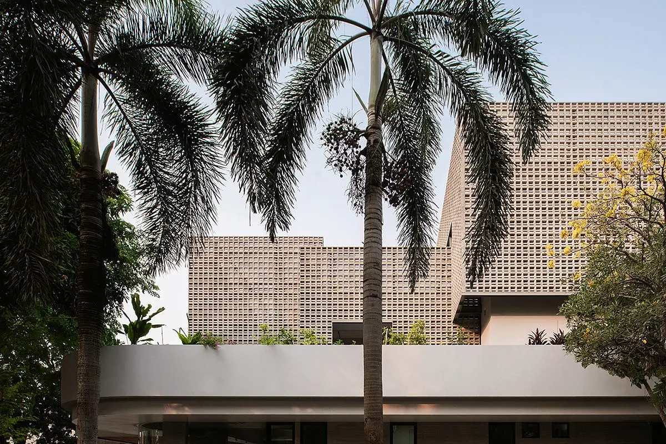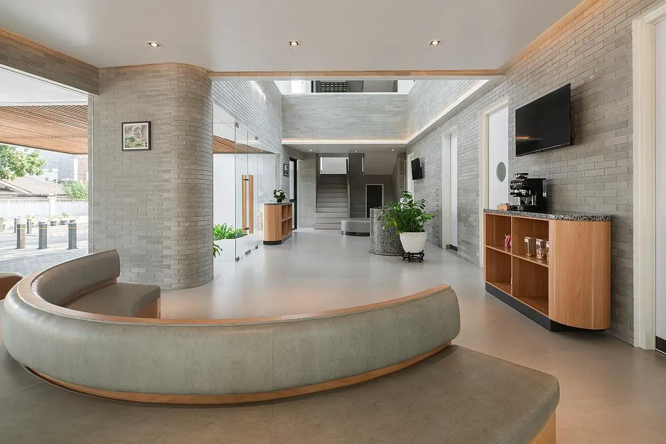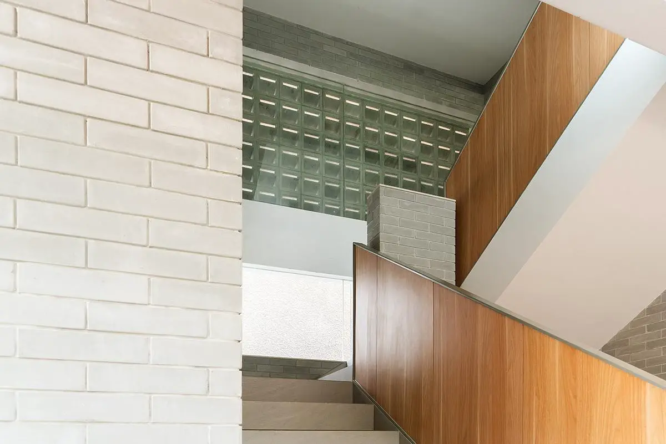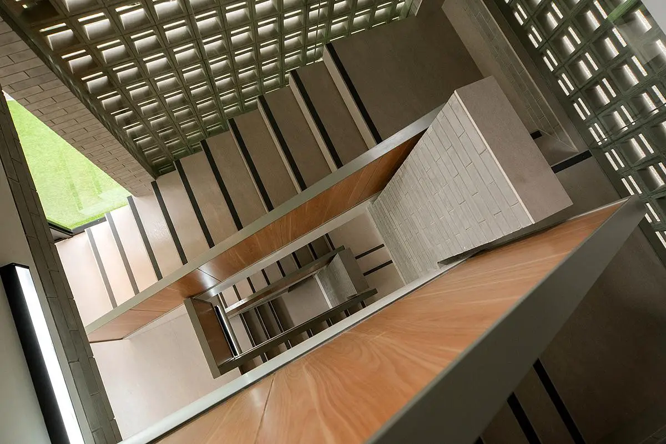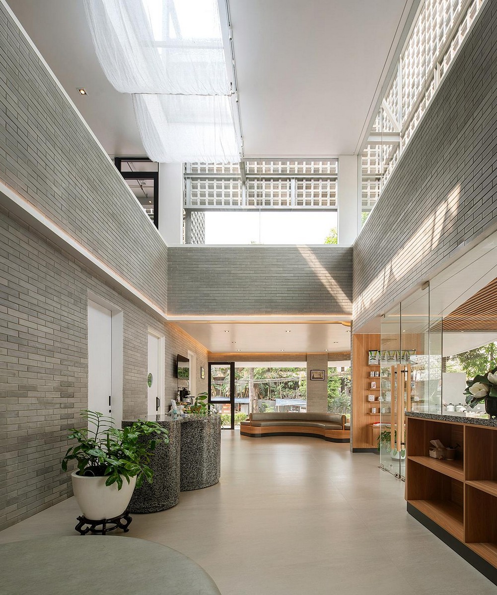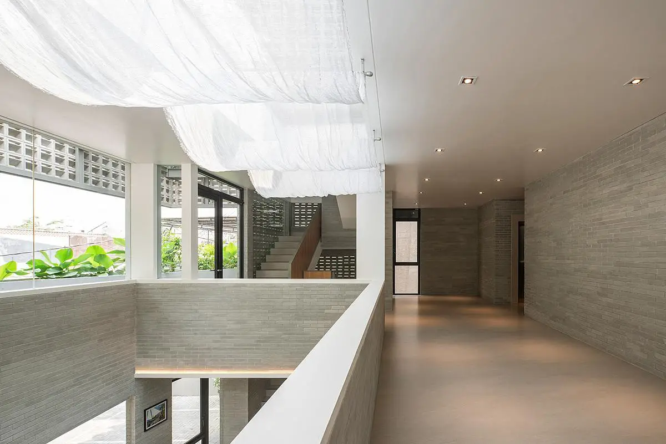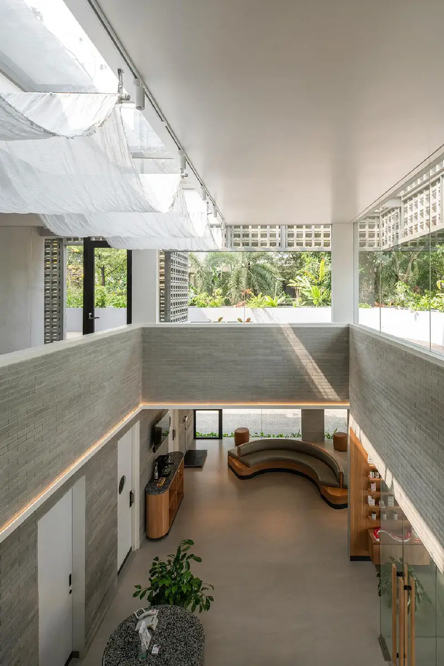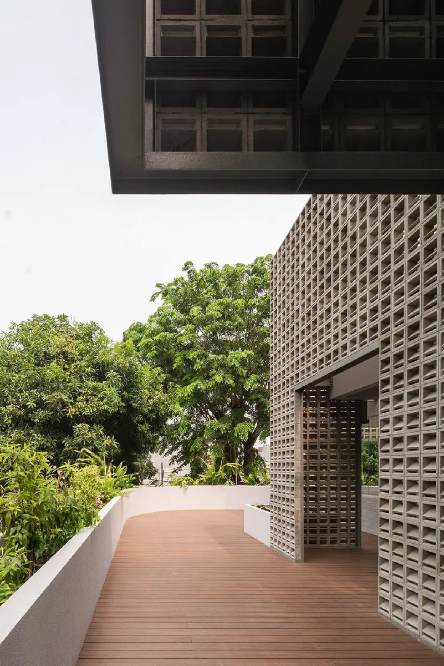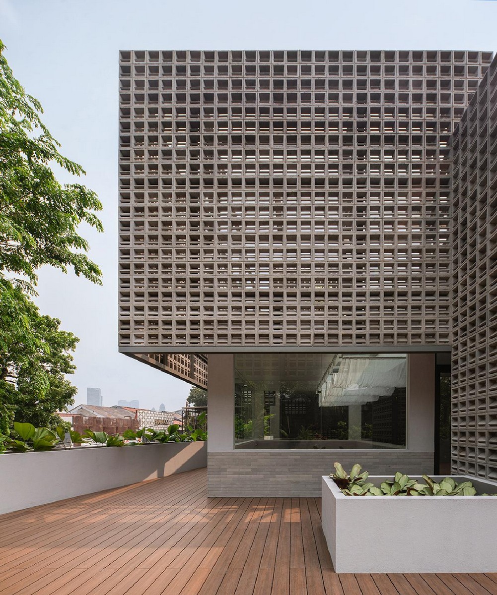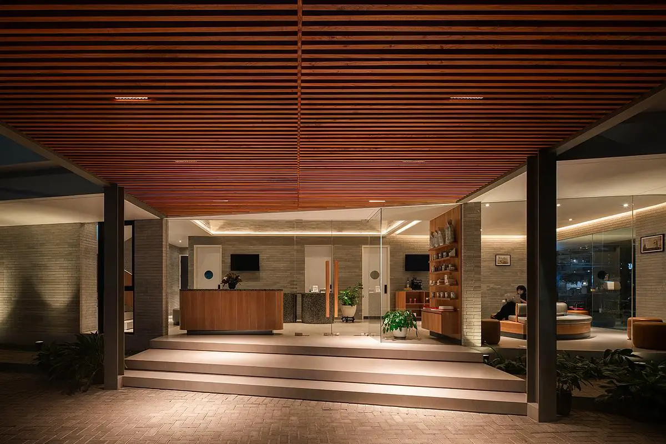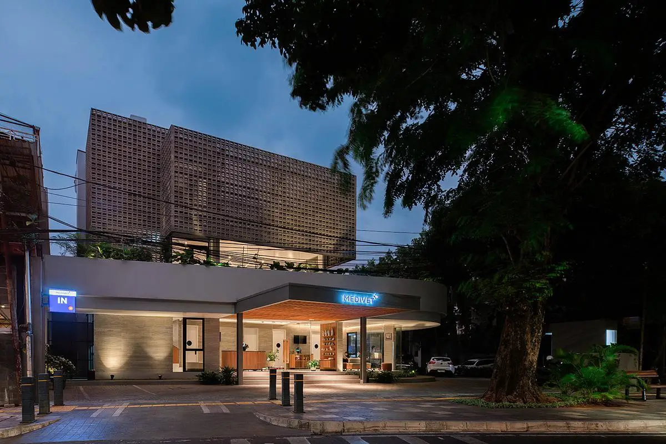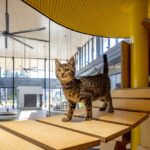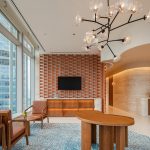Medivet Pet Hospital, Central Jakarta photos, Vet, Animal building design, Indonesian architecture images
Medivet Pet Hospital in Jakarta
5 January 2024
Architect & Interior Designer: Bitte Design Studio
Location: Jakarta, Indonesia
Photos: Ernest Theofilus
Medivet Pet Hospital, Indonesia
For owners of furry friends, taking care of the little critters’ needs, especially their health and groom is no easy matter. Taking this experience to heart, as all of the Bitte founders are pet owners too, the team took on the challenge of designing Medivet Pet Hospital, a vet clinic at the buzzy neighborhood of Cikajang in South Jakarta. The owner’s aim is to build a pet healthcare center consisting of a vet clinic, surgery and lab center, pharmacy, grooming salon, as well as a retail space dedicated to the furry friends. One may call it a hospital for pets, but in truth it gravitates toward a pet-oriented healthcare and wellness center.
The project marks the first healthcare facility project for Bitte, especially one that focuses on animals. For that purpose alone, the team carefully studies the characteristics of pets, mainly cats and dogs; how the waiting areas and grooming center are required to be separated; and most importantly going through intense and thorough discussion with the doctors, staff and hospital mechanics to understand the operational flow of the hospital.
“We want the pets to enter the clinic without the feeling of fear. We want to create a warm and comfortable environment for the clinic, therefore we designed a lot of public areas with large windows on the ground floor and outdoor waiting areas on the first floor,” explained Chrisye Octaviani, who heads the design team of the project. Light and air circulation is integral to the design of each room.
Initially, the team designed a large void in the center of the common area so that all of the rooms will receive a good amount of sunlight and air circulation equally. However, the necessity of having more rooms with complex functions contradicts the concept itself, hence the elimination of the void area was inevitable.
Overall, the three-storey clinic is marked by their usage in each floor: the public, semi-public and private area consecutively. The ground floor encompasses the reception area and indoor waiting and check-up room, pharmacy and medical wards such as the treatment room, surgery area, radiology and rest area for the doctors as well.
Moving on to the first floor, visitors would find a retail space, an outdoor waiting area, grooming area and a boarding area for patients. The second, and final, floor includes an office, doctors’ bedroom and rest area for staff. On the this particular floor, a vast space is deliberately left empty in anticipation for the clinic’s future expansion.
Aesthetic wise, the team delivered a welcoming and warmer atmosphere than most of the existing vet hospitals in the city. Natural colored materials such as the roster wall, natural stones and wood are deftly combined to create a comfortable home-like space for furry patients and their accompanying pets parents while still taking into consideration of standard hospital requirements.
The laidback and homey environment also helps to promote a peaceful atmosphere in a space where medical consultancy and treatments may entail difficult decision from the pet parents.
The design of the Vet Clinic takes into account that a healthcare facility is not only a reminder of the fragility of the life of the beholder, but also a place of warmth and comfort in times of need. This particular feeling is precisely what the team had aimed, tapping into their own experiences as pet owners and applying the value of empathy to create a space for both humans and animals alike.
Medivet Pet Hospital in Jakarta, Indonesia – Building Information
Architect & Interior Designer: Bitte Design Studio – https://bitte-design.com/
Project size 645 sqm
Site size 650 sqm
Completion date 2023
Building levels 3
Photography: Ernest Theofilus
Medivet Pet Hospital, Jakarta, Indonesia information / images received 040923
Location: Jakarta, Indonesia, Southeast Asia
Indonesia Architecture
Indonesia Architecture : links
Indonesian Tower Buildings Selection
Reimagined Tatlin’s Tower in Jakarta
Design: PHL Architects
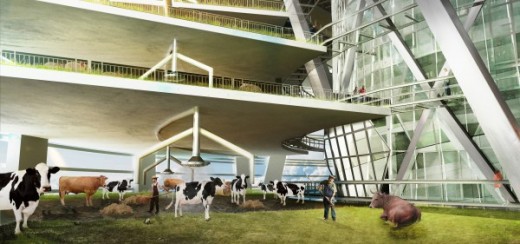
renderings via PHL Architects
Reimagined Tatlin’s Tower Jakarta Building
Design: Kohn Pedersen Fox Associates (KPF)

image from architects
Sequis Centre Tower in Jakarta
Peruri 88 Tower, Jakarta
Design: MVRDV / Jerde / Arup
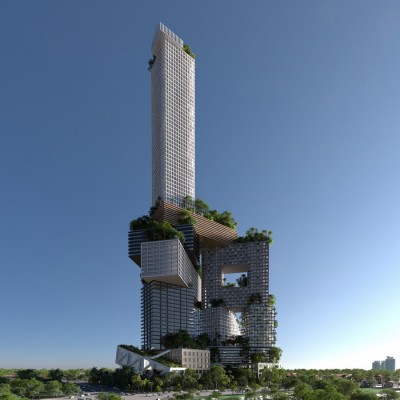
image from architects
Peruri 88 Jakarta
Sea Sentosa at Echo Beach in Bali – Winner of ‘World’s Best Apartment’ award
Comments / photos for the Medivet Pet Hospital, Jakarta, Indonesia – by Bitte Design Studio page welcome

