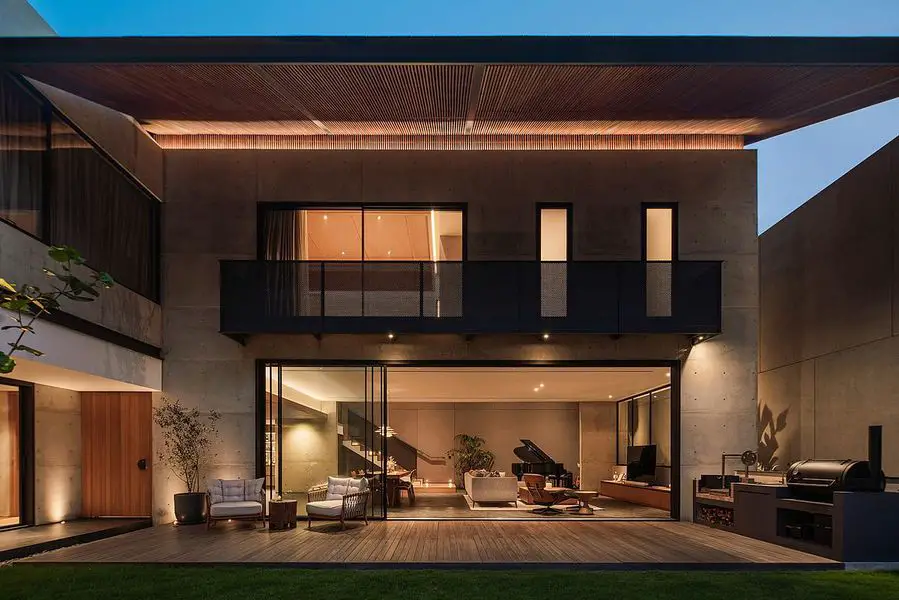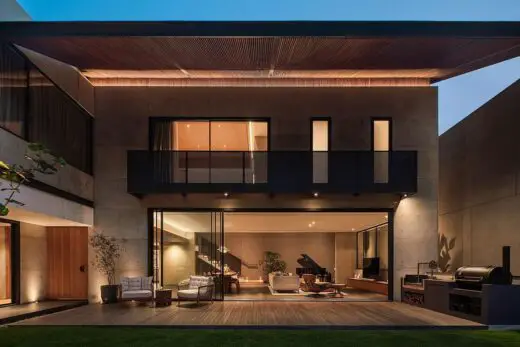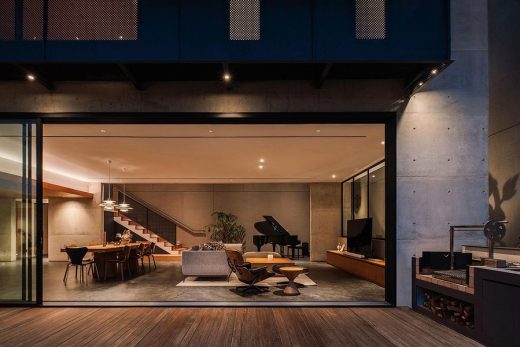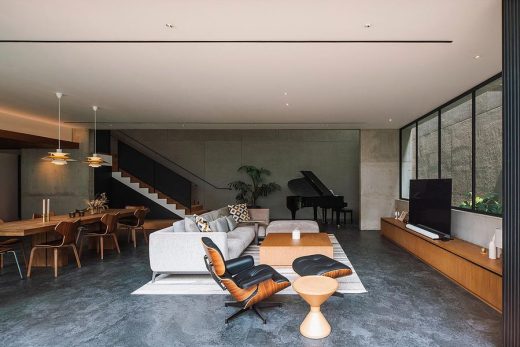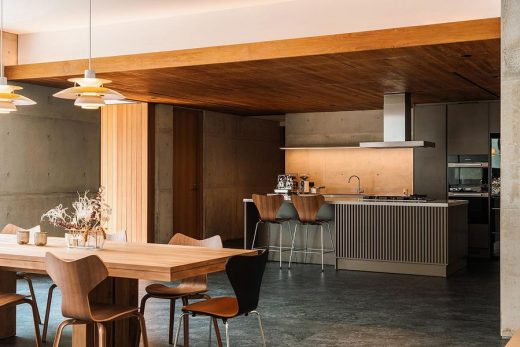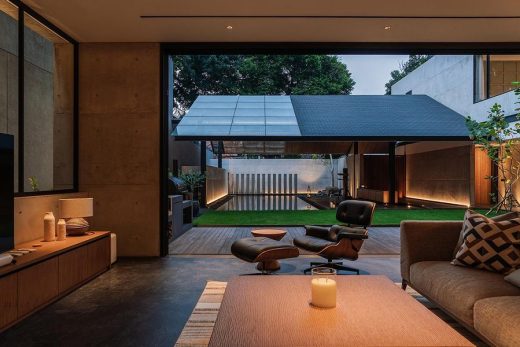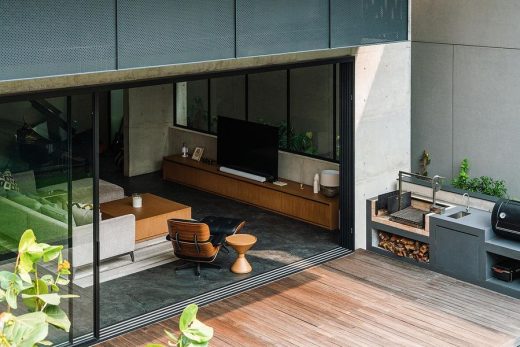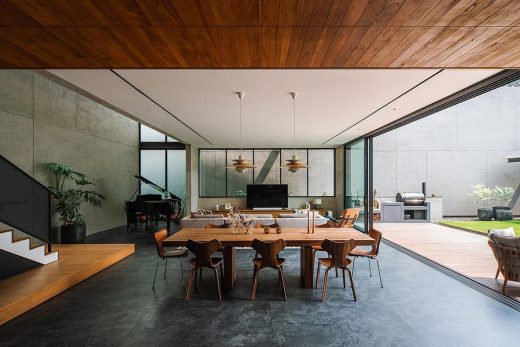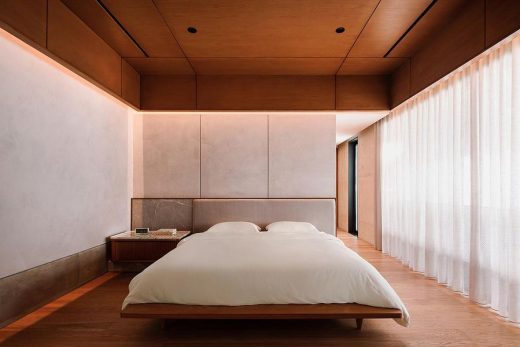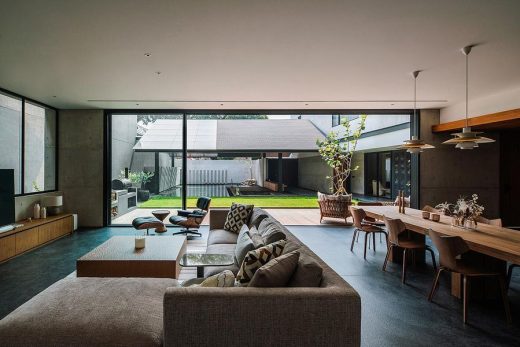MV Residence, Central Jakarta photos, Residential building design, Indonesian architecture images
MV Residence in Central Jakarta
4 Sep 2023
Design: Pranala Associates
Location:Jakarta, Indonesia
Photos: Ernest Theofilus
MV Residence, Indonesia
Located at a calm neighborhood in Central Jakarta, MV Residence main goal is to create a sanctuary in an urban setting. The architecture of the house was designed by Pranala Architect. It focuses on modern brutalism style with expose concrete and an inner-court that separates the semi outdoor pool with the main building.
The interior design tends to set a warmer tone to balance the exterior. The use of wood, metal and textured tiles aimed to create a beautiful contrast with the expose concrete finishing.
The house host a young family, consist of 3 people, the husband, wife and daughter. The open plan area on the ground floor is the main area for dining, pantry and living. It is the heart of the house where the family spent most of their time.
The main area is connected to the terrace with a big sliding door opening. It blurred the boundaries between indoor and outdoor, overlooking the inner court with a semi outdoor swimming pool at the background.
The second floor area is connected through a big staircase with wooden louvre skylight. Upon arriving on the second floor, there is a big foyer that is functioned for a study area. Additionally, there are 3 bedrooms, a master bedroom and two kids bedrooms with their own bathrooms.
MV Residence, Indonesia – Building Information
Interior Design: Bitte Design Studio – https://bitte-design.com/
Architect: Pranala Associates
Year of completion: 2022
Location: Pantai Indah Kapuk, North Jakarta
Interior Designers: Agatha Carolina, Theresia Tiffany and Yudi Andrean
Project size: 600 sqm
Site size: 600 sqm
Completion date: 2023
Building levels: 2
Photography: Ernest Theofilus
MV Residence, Central Jakarta, Indonesia information / images received 040923
Location: Jakarta, Indonesia, Southeast Asia
Indonesia Architecture
Indonesia Architecture : links
Indonesian Tower Buildings Selection
Reimagined Tatlin’s Tower in Jakarta
Design: PHL Architects
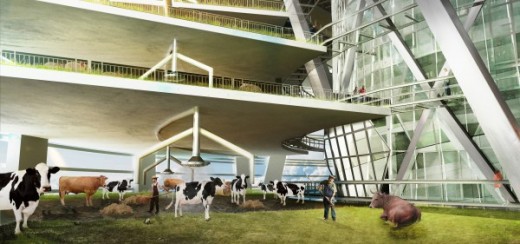
renderings via PHL Architects
Reimagined Tatlin’s Tower Jakarta Building
Sequis Centre Tower, Jakarta – to be Indonesia’s First LEED Platinum Building
Design: Kohn Pedersen Fox Associates (KPF)
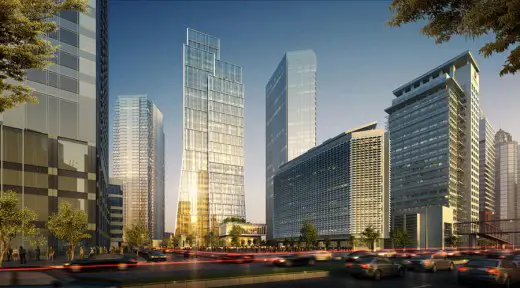
image from architects
Sequis Centre Tower in Jakarta
Peruri 88 Tower, Jakarta
Design: MVRDV / Jerde / Arup
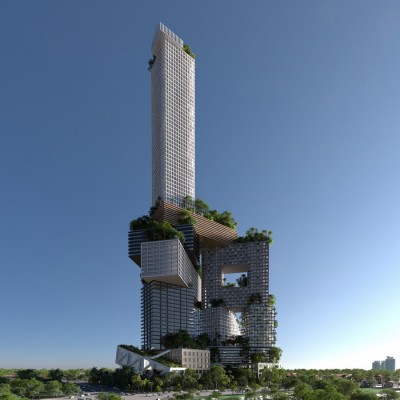
image from architects
Peruri 88 Jakarta
Sea Sentosa at Echo Beach in Bali – Winner of ‘World’s Best Apartment’ award
Comments / photos for the Central Market Jakarta, Pantai Indah Kapuk, Indonesia – by Bitte Design Studio page welcome

