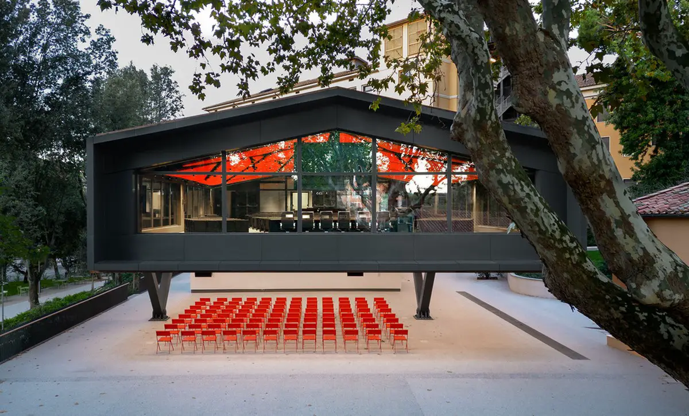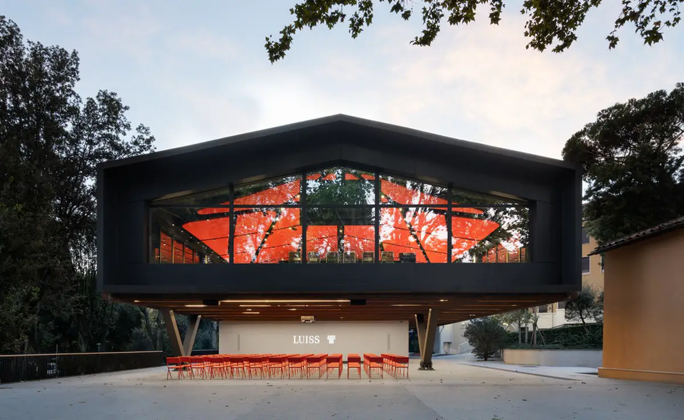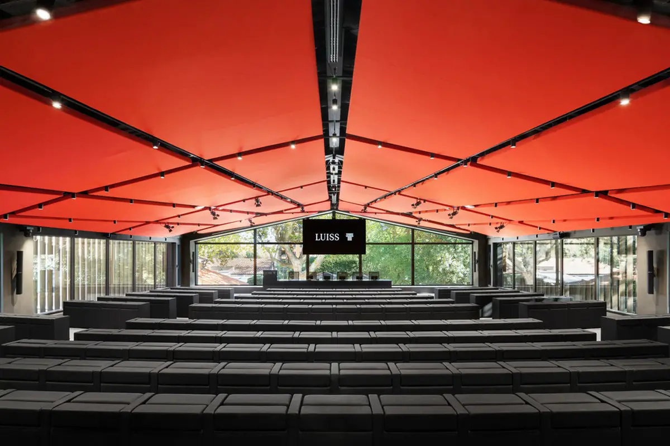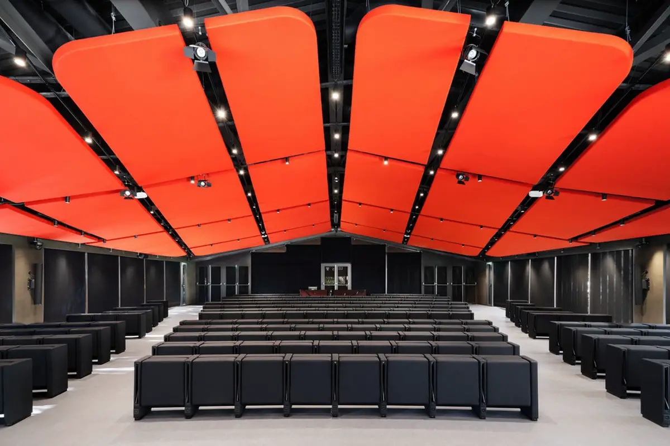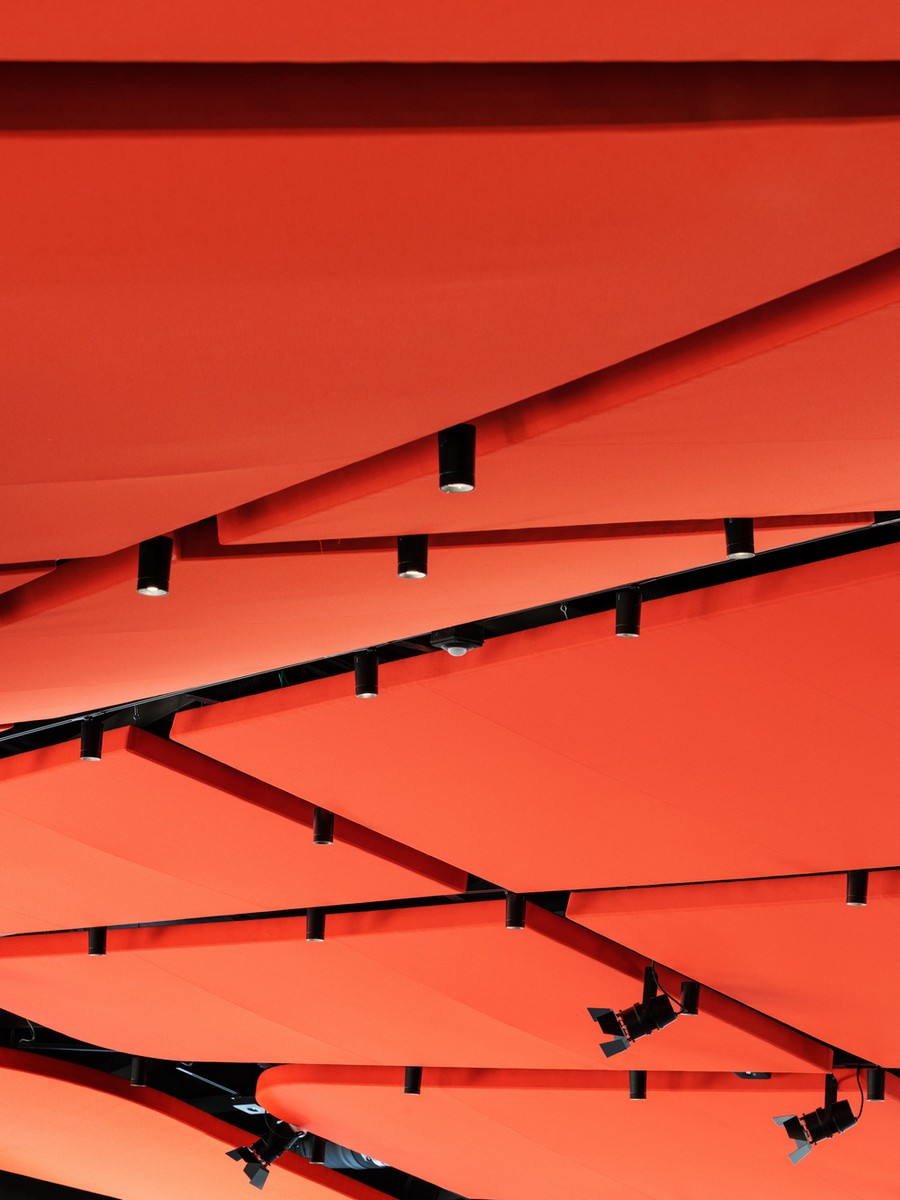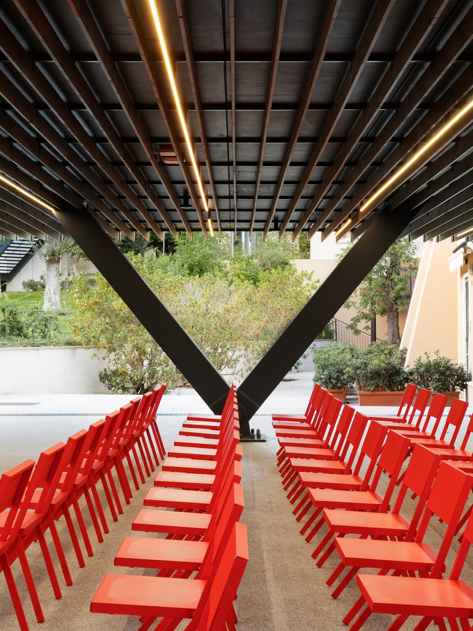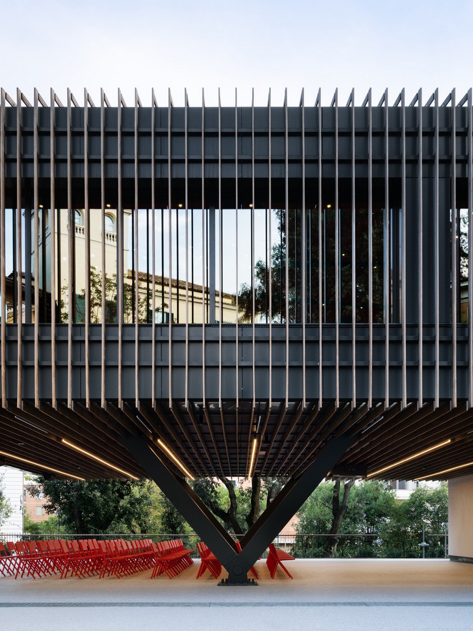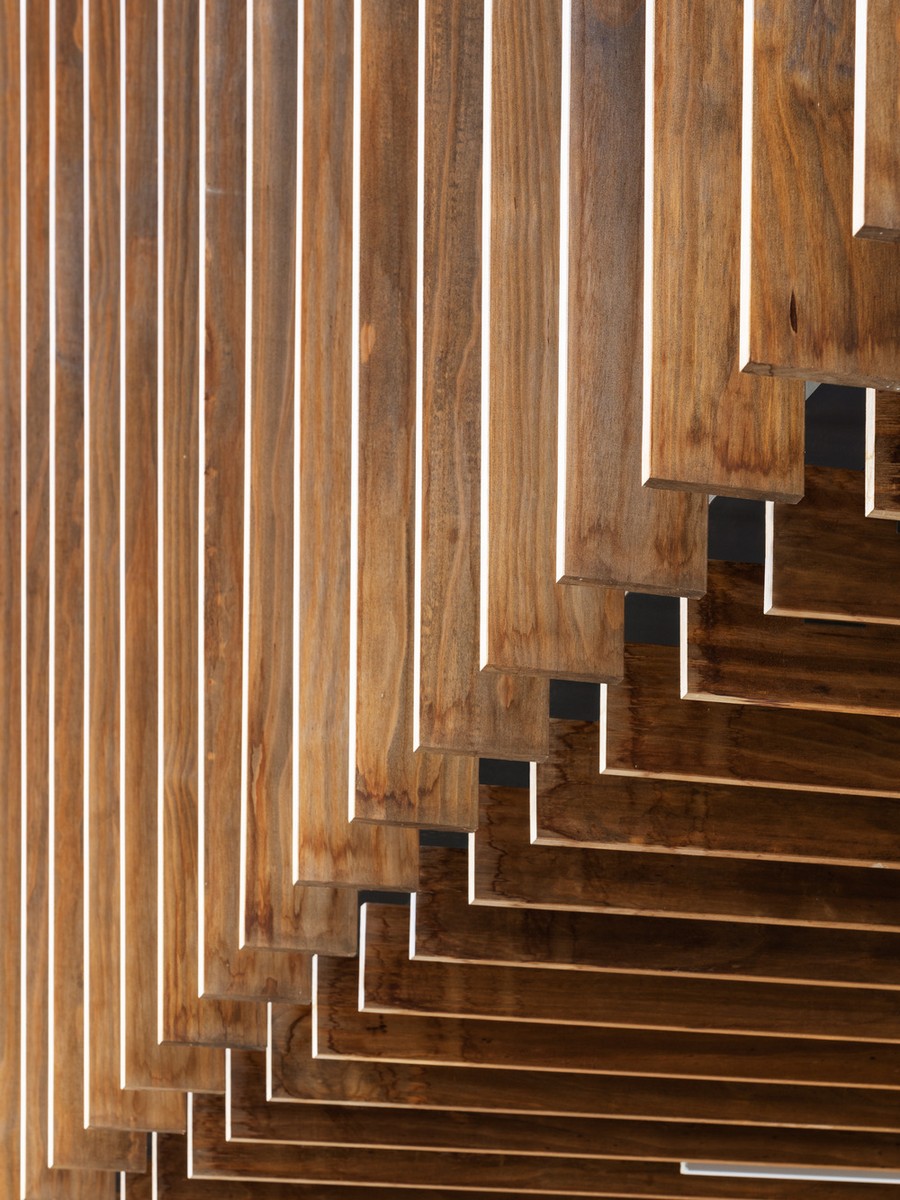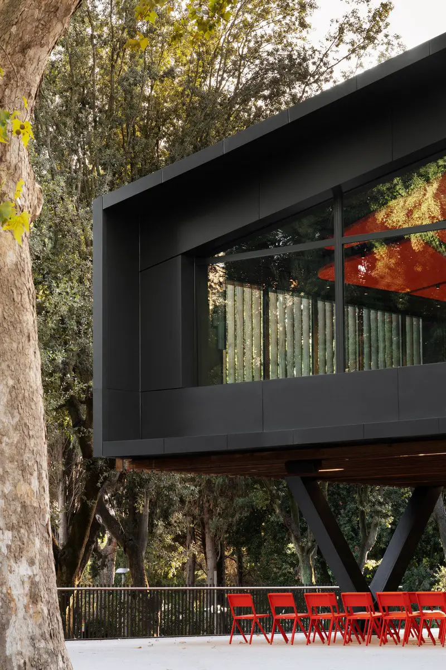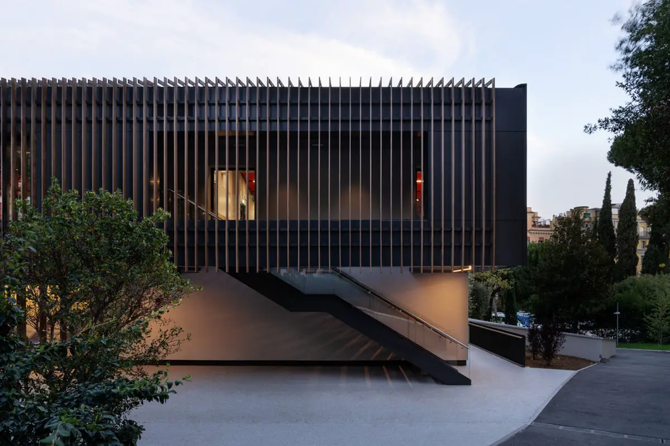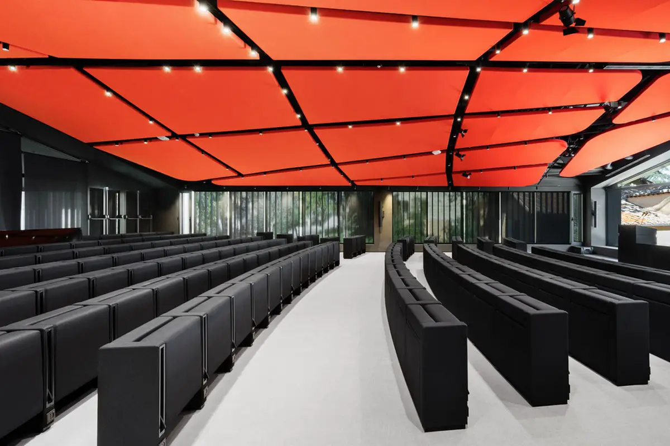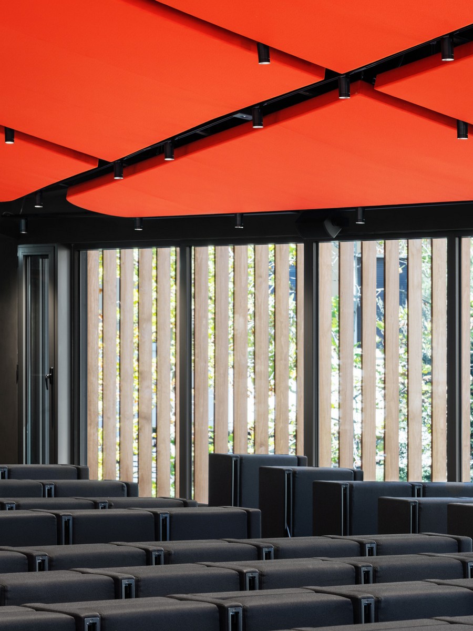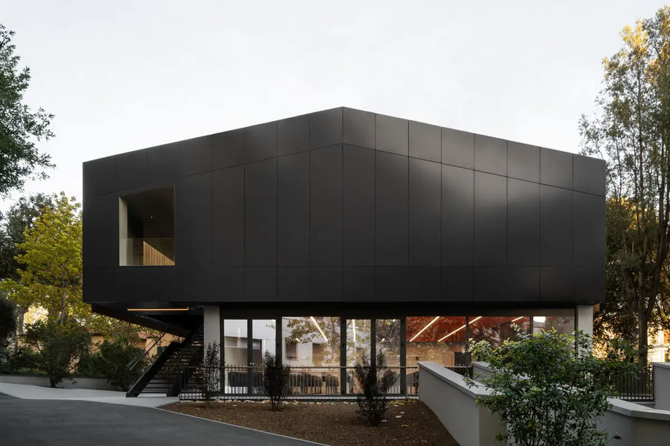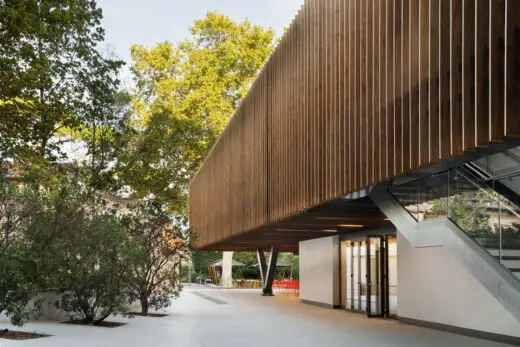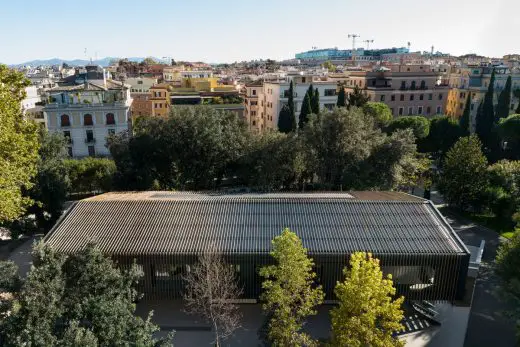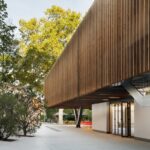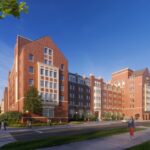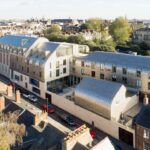LUISS Guido Carli University Rome, Italian Capital higher education building, Italy sustainable design photos
LUISS Guido Carli University in Rome
15 January 2024
Architects: Alvisi Kirimoto and Studio Gemma
Location: Roma, Italy
Photos © Marco Cappelletti
The Dome – LUISS Guido Carli University Rome Building
Alvisi Kirimoto introduces The Dome — a new hub surrounded by greenery for the LUISS Guido Carli University campus, designed in collaboration with Studio Gemma, near Villa Ada, in the heart of the Parioli district of Rome.
The intervention, which completes the university spaces and enhances the surrounding green areas, involved the demolition of an existing shed, subject to landscape constraints, construction from scratch, and the expansion of an educational building.
The hub, developed across two levels, and with a total area of 1,500m², is positioned in the most accessible and picturesque point of the complex landscape, near a small wooded area to the south of the lot, in the last extension of the park and the campus main square.
The project stems from the idea of raising the volume to put it in direct connection with the treetops, freeing up the ground floor as much as possible. The latter houses the entrance, a classroom, and service areas, while the upper floor encompasses an amphitheater and two classrooms.
Surrounded by greenery, and with a permeable and transparent skin, the building seems to dissolve into the landscape, evoking the classic tree house from which its outline is derived, but also the welcoming, almost “homey” dimension of its spaces, custom-designed for the students.
The interiors have been carefully designed to ensure greater versatility for hosting various educational activities, as well as cultural, artistic, and social events, including conferences, gala evenings, and film screenings. The amphitheater – designed for multiple uses – and the classrooms, designed to redefine the balance between face-to-face teaching and remote learning, are equipped with sophisticated audiovisual conferencing systems that are perfectly integrated into the architecture.
A cross-flight staircase connects the two levels internally via a double-height space, while a third staircase connects the first floor with the outside. The ground floor, visibly set back, further underlines the lightness of the upper volume and creates a simultaneously open and covered space, equipped for courses and outdoor activities.
Clad in natural wood slats and glass, the upper floor projects the building into the treetops, creating a privileged dialogue between architecture and context, and offering a dynamic cross-section of the activities that take place inside.
“The indissoluble link between the structure and the surrounding greenery signals an innovative approach to education which, to encourage learning, focuses on the well-being generated by relationship with nature,” explains architect Massimo Alvisi, co-founder of the studio. “The high permeability that characterizes the skin of the building not only facilitates immersion into the landscape and fosters exchange among the entire student community, but it is also a conceptual choice that reflects the openness of the campus.”
The colors, textures, and materials of the project were chosen with the same sensitivity: the shades of the metal cladding and the scratched plaster mix with the warm nuance of the wood in a balanced game of references and contrasts. Inspired by sustainable design principles and made of natural materials, the building has earned prestigious LEED Platinum Certification.
The suspended acoustic panels that define the false ceiling of the amphitheater, with a coral red color, draw attention from the outside, while their organic silhouette reinforces the dialogue with the adjacent grove. The same striking red characterizes the furnishings and some elements of the classrooms, a refined detail that provides the entire complex with great visual coherence, particularly when the building comes to life in the early evening.
The outdoor spaces have been redesigned with stabilized gravel flooring, while a deck path, protected by the shade of a row of holm oaks, connects the grove area with the square. All the outdoor areas have been equipped and designed to encourage study, informal meetings, relaxation, and play, offering infinite possibilities for aggregation and great flexibility in use.
Resembling an enormous telescope that projects out over the greenery and watches over the square below, the project by Alvisi Kirimoto has become the new focal point of life on the university campus.
LUISS Guido Carli University in Rome, Italy – Building Information
Name: “The Dome”.New LUISS school builiding
Address: Viale Romania, 32, Rome, Italy
Architect:
Alvisi Kirimoto and Studio Gemma
Massimo Alvisi, Junko Kirimoto (Alvisi Kirimoto)
Cristiano Gemma (Studio Gemma)
Project Team: Alvisi Kirimoto: Vasiliki Maltezaki, Chiara Quadraccia, Daniel Costa Garriga
Studio Gemma: Alessandro Speranza, Federica Vola
Client: Luiss Libera Università Internazionale degli Studi Sociali Guido Carli
Contractor: ECOFAST Sistema srl
GFA: 1,500m² (buildings)
Commissioned: 2019
Start of Construction: 2020
Completion: 2022
Consulants:
Strucutres: INGE.CO srl
Installations: Planex srl
LEED Certification: Habitec Distretto Tecnologico Trentino Scarl
Acoustic: Engineer Andreas Hoischen
Cost management: Engineer Gianluca Gangemi
Awards:
Architecture MasterPrize 2023
Archello Awards 2023
GADA – Rethinking the future 2023
IN/ARCH Lazio 2023
IN/ARCH Nazionale 2023
Suppliers:
Lightning: iGuzzini
Seats: LAMM
External wood cladding: Kebony
Façade cladding: Ponzio Bond
Stained glass: Romana Ponzio Windstop
Packable walls: Oddicini
Interior flooring: Tarkett
Internal curtains: Serge Ferrari
Sound absorbing panels: Acustico
Sound System: Bose
Elevator: Schindler
Bathrooms tiling: Marazzi
External flooring in stabilized gravel: Pietranet
External deck flooring: Déco Ultrashield
Budget: €5,116,845
About Alvisi Kirimoto
Alvisi Kirimoto is an international practice working in the field of architecture, urban planning, and design. Founded by Massimo Alvisi and Junko Kirimoto in 2002, the firm stands out for its sartorial approach to design, its “sensitive” use of technology, and its control of space, starting from The Hands Work – the manipulation of “sheets of paper”. Dialogue with nature, urban regeneration, and attention to social issues make its projects unique in the international architectural scene. By merging Italian and Japanese sensibilities, the office has carried out numerous projects in and beyond Italy.
Photographer: © Marco Cappelletti
4 June 2023
LUISS Guido Carli University Rome Building
New educational hub at the LUISS Guido Carli University in Rome offers an education in sustainable building design
Alvisi Kirimoto and Studio Gemma complete a new nature-inspired learning centre with environmentally friendly Kebony wood cladding
A stunning new educational hub has recently been completed at the LUISS Guido Carli University in Rome, using sustainably sourced Kebony wood cladding for a striking, nature-inspired and eco-friendly façade.
Located in the heart of the Paroli district, the project has just completed following a successful collaboration between architecture firms Alvisi Kirimoto and Studio Gemma, and completes the university spaces, providing a new learning centre designed in harmony with its natural surroundings.
Developed across two levels with a total area of 1,500 sq m, the project has been constructed from scratch following the demolition of a former warehouse. The new centre sits in a picturesque and accessible spot to the south of the University campus, close to a small wood, parkland and the campus’ main square. The building’s architecture takes inspiration from this surrounding greenery: custom-built in a style evocative of a classical treehouse, the structure blends into the landscape and creates a welcoming, homely space for students.
Photos © Marco Cappelletti
Kebony wood cladding has been used to complete the exterior façade, providing rustic, natural character to the second-floor siding that seamlessly integrates the structure into the surrounding treetops. Developed in Norway and locally supplied by Italian-based distribution partner ICOL, Kebony’s patented dual-modification process permanently transforms sustainably sourced softwoods, such as pine, into Kebony wood which offers durable qualities matching, and in some cases exceeding, tropical hardwoods, whilst remaining naturally beautiful.
This timber material offers designers an environmentally-friendly solution for the construction of new healthy architecture projects around the world, safeguarding against the dual issue of deforestation and rising carbon emissions caused through continued dependence on traditional construction materials. The material is also weather resistant and requires little to no maintenance, creating a long lasting and aesthetically beautiful learning structure to be enjoyed by generations of students to come.
Inside the building, the interiors have been carefully designed to guarantee versatility and host a variety of educational activities, as well as cultural, artistic, and social events, from conferences and gala evenings to film screenings. The ground floor houses the entrance, a classroom and service areas, while the upper floor contains a multi-purpose amphitheatre and two more classrooms. The facility has been designed to support both face-to-face teaching and remote learning, equipped with sophisticated audio-visual conferencing systems integrated into the architecture.
Resembling a large telescope watching over the square below, the project will become the new focal point of life on the university campus. The building’s sustainable design principles and use of natural materials has earned it prestigious LEED Platinum Certification.
Massimo Alvisi, Architect and Co-Founder of Alvisi Kirimoto, comments: ’The building is a wooden box raised off the ground in dialogue with nature. Diaphanous and silent, it allows the light to enter, mitigated by the trees and the slats. At night, expertly lit, it seems suspended in the dark like a lantern with a candle inside. Surrounded by greenery and with its permeable and transparent skin characterised by the use of sustainable Kebony wood cladding, the building seems to dissolve into the landscape, evoking the classic tree house, from which it takes not only its outline, but also the welcoming and almost “homely” dimension of the spaces, custom-designed for the students”.
Nina Landbø, International Sales Manager for Kebony, adds: ‘’For over 25 years, Kebony’s mission has been to educate people around the world on the benefits of using sustainable construction materials, and to help the world reduce CO₂ emissions by producing an environmentally friendly, durable and beautiful product for use in global construction. We are therefore pleased to see Kebony chosen as the cladding for this new education centre, and hope that this nature-inspired learning environment will inspire further ideas to solve the climate crisis‘’.
LUISS Guido Carli University Rome Building, Italy – Building Information
Designers: Alvisi Kirimoto and Studio Gemma
Massimo Alvisi, Junko Kirimoto (Alvisi Kirimoto)
Cristiano Gemma (Studio Gemma)
Images: Marco Cappelletti
LUISS Guido Carli University Rome Building images / information received from supplier
Location: Roma, Italy
Rome Shopping Centres
Contemporary Rome Shopping Centre Architecture
Aura Valle Aurelia Rome Shopping Centre
Architects: Design International
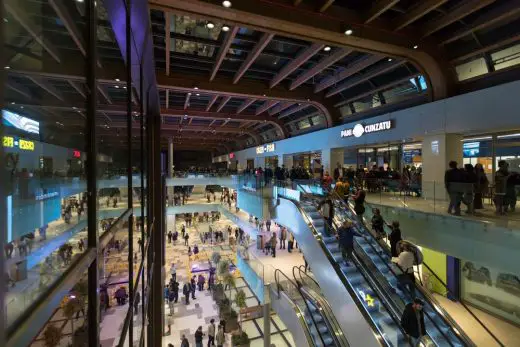
image courtesy of architects
Aura Valle Aurelia Rome Shopping Centre
Olgiata Shopping Plaza, Via Cassia,
Design: LAD (Laboratorio di Architettura e Design)
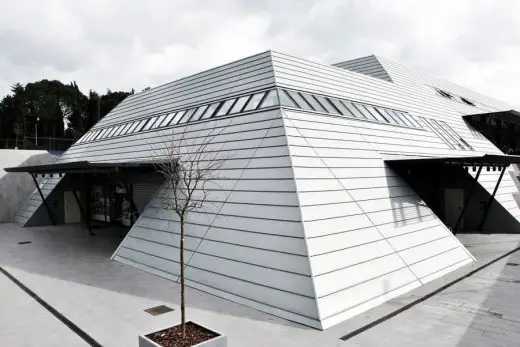
Olgiata Shopping Plaza Rome Building
Buildings in Rome
Contemporary Rome Architecture
Rome Architecture Designs – chronological list
Hawkers Rome Store, near Plaza de España
Architects: CuldeSac
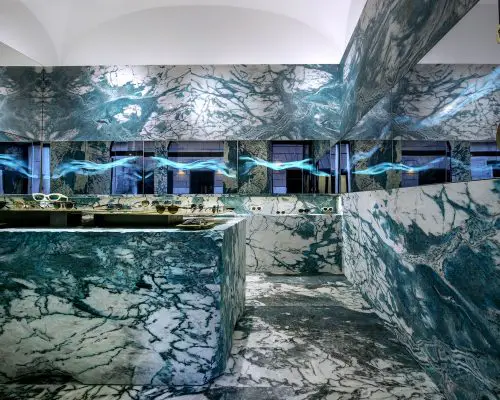
photograph : Luigi Filetici
Hawkers Rome Store
Rome Architecture Walking Tours – walking tour guides by e-architect
City of Sun, near Via della Lega Lombarda & Tiburtina Station, East Rome
Architects: Labics
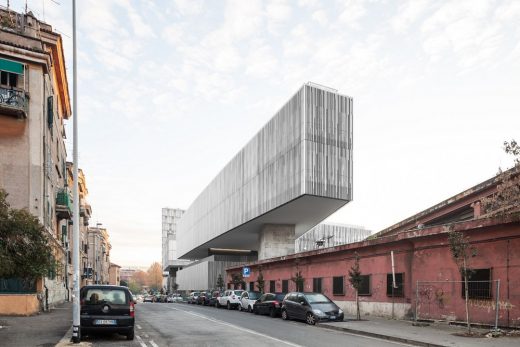
photograph : Marco Cappelletti
City of Sun in Rome
BNL-BNP Paribas Real Estate Group Headquarters, Tiburtina
Design: 5+1AA Alfonso Femia Gianluca Peluffo architectures, Italy
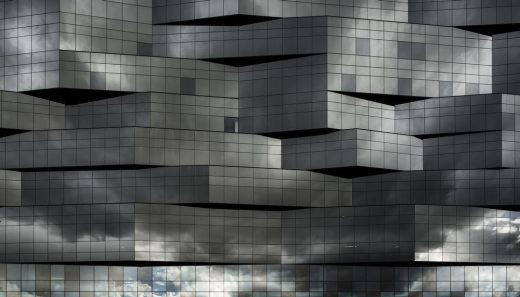
photo © Luc Boegly
BNL-BNP Paribas Group HQ in Rome
Stadio Flaminio – Grant
Design: Pier Luigi Nervi
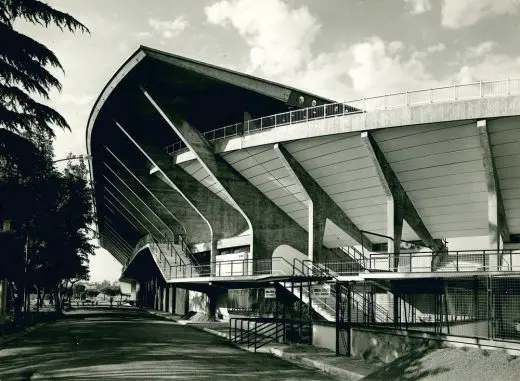
photograph © Oscar Savio. Courtesy Pier Luigi Nervi Project Association, Brussels
Stadio Flaminio Rome Building
Rome architecture : contemporary buildings
Comments for the LUISS Guido Carli University Rome Building design by Architects Alvisi Kirimoto and Studio Gemma page welcome.

