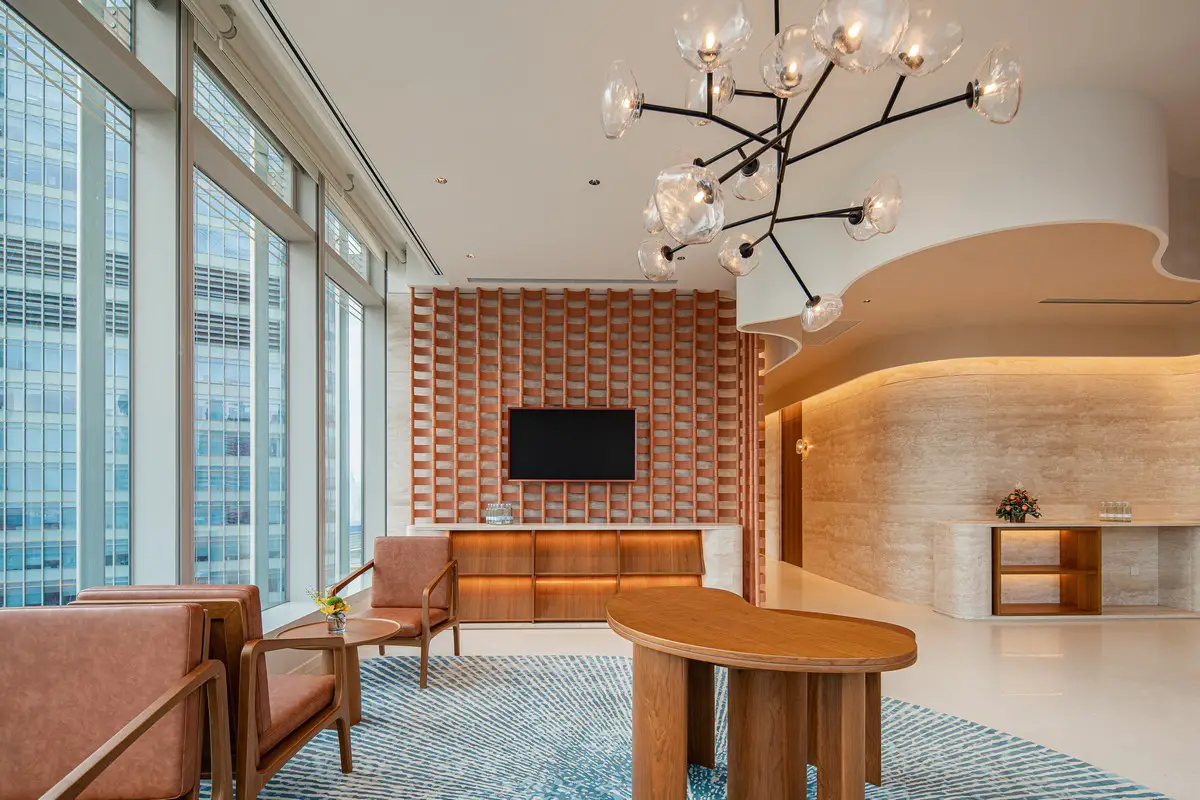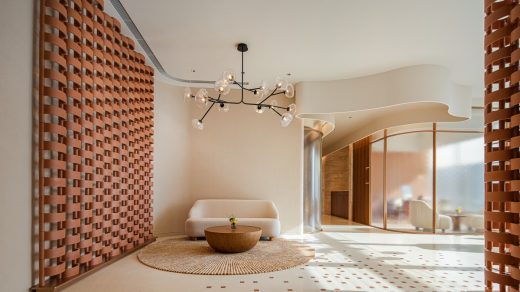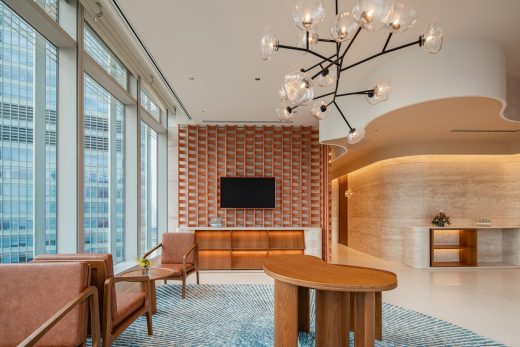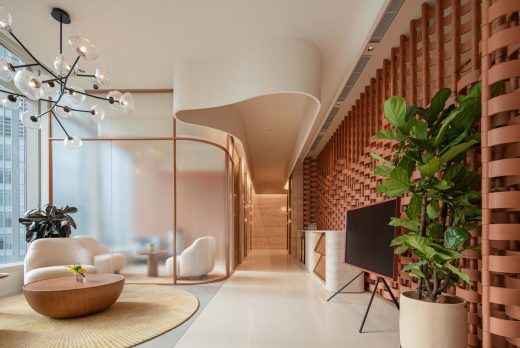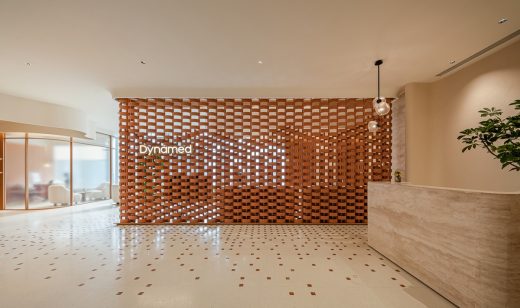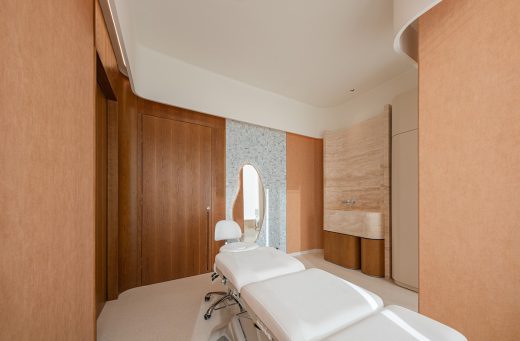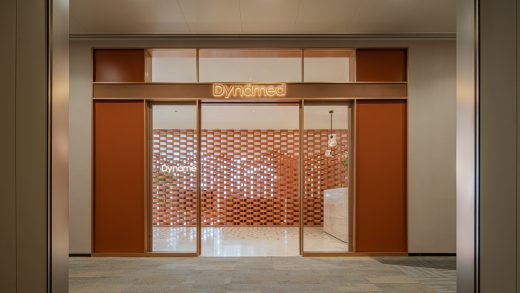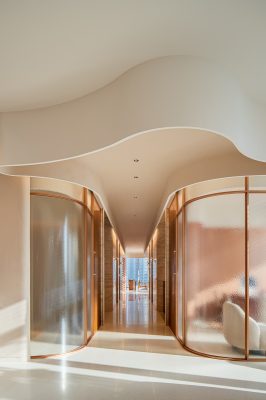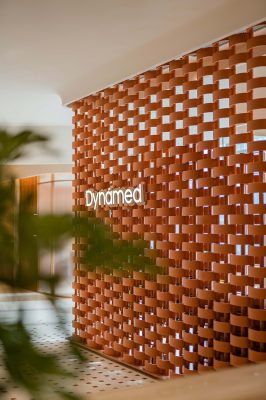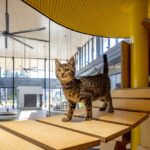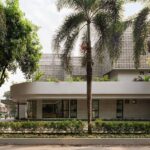DynáMed Medical Beauty Clinic Shanghai IFC, AtPac East China building, Atelier Pacific Chinese architecture
DynáMed Medical Beauty Clinic
post updated 28 May 2025
Design: Atelier Pacific (AtPac)
Location: International Finance Centre, Pudong, Shanghai, China
Photos by上海帝然文化传媒有限公司
20 May 2024
DynáMed Medical Beauty Clinic, Shanghai IFC
The sands of time run through Dynámed medical beauty clinic in Shanghai IFC designed by Atelier Pacific.
Hong Kong, May 20th, 2024 – Atelier Pacific announces its latest project in Shanghai IFC for homegrown Shanghai medical beauty brand Dynámed. The 500 sq.m L-shaped space in the grade A office tower includes a reception, three consultation rooms, 11 treatment rooms, lounges, clinic, pharmacy, and back-of-house facilities. The design concept is based on Dynámed’s core values of timeless beauty captured through a moment as stilled grains of sand in an hourglass.
The pandemic has forced many to revalue what wellness and beauty means. Those aspiring towards slowing the ravages of time now have more options to reach their goals. For its most exclusive clientele, Dynámed looked to Atelier Pacific to create an appropriate space. Privacy of VIPs and celebrities, rather than a retail clinic, an upper floor in Shanghai IFC provides much prized discretion.
Atelier Pacific’s design solution references Shanghai’s landscape: wispy clouds glimpsed through large windows and earthy hues of sand along the Bund’s river banks. A captured moment of sand in an hourglass represents time preserved over eternity: a metaphor for Dynámed itself.
Organic materials including ceramic, travertine, limestone, terrazzo, and timber create a tranquil environment. Upon entry, a screen comprised of stacked terracotta-coloured ceramic tiles recalls the ripples of falling sand dunes. The cascade continues upon a terrazzo floor imbedded with red marble nuggets—a sprinkle of sand grains reaching urban Shanghai. Off to the right, the reception desk is a monolith of travertine while a waiting area is anchored by a billowy sofa underneath a contemporary blown glass chandelier.
Flanking the reception area with its generous ceiling heights are curving bulkheads that lead to the consultation and treatment rooms. The lower ceiling in these areas instils intimacy while the bulkhead shapes allude to passing clouds. The consultation rooms are fronted with textured glass, allowing sunlight to permeate while offering privacy. To demarcate each treatment room, blown glass globes highlight the entry signage.
Atelier Pacific imagined an ethereal space that envelopes Dynámed’s clients in a cocoon of well-being. The space sets the standard for the brand’s future endeavours.
DynáMed Medical Beauty Clinic, China – Building Information
Project Title: Interior Design for DynáMed Medical Beauty Clinic
Client: DynáMed Dynamic Medical
Area: 500 sq.m
Location: International Finance Centre, Pudong, Shanghai
Completion: January 2024
About Atelier Pacific
Founded in Hong Kong in 1995, Atelier Pacific (AtPac) is an award-winning multidisciplinary design studio driven by a leadership team with unparalleled experience and expertise in Asia, Europe, and North America. Atelier Pacific has established its level of excellence in the design industry by partnering with clients to provide the optimum balance of creative design and technical proficiency.
Critically hailed projects include cultural, retail, and commercial spaces for the private sector as well as civic, urban, and transport master-planning projects. Each venture, large and small, is a partnership where close architect-client collaboration establishes bespoke systems that efficiently maximize the aesthetic and functional possibilities of every space. Find out more at:
https://www.atelierpacific.com.hk/
DynáMed Medical Beauty Clinic, China images / information received 200524 from Atelier Pacific (AtPac)
Atelier Pacific Ltd. 3501 Two Chinachem Exchange Square 338 King’s Road North Point Hong Kong tel: 2869 8265 fax: 2869 8251
Location: Shanghai, People’s Republic of China, eastern Asia
Shanghai Building Designs
Contemporary Shanghai Building Designs – recent architectural selection on e-architect below:
Design: Foster + Partners
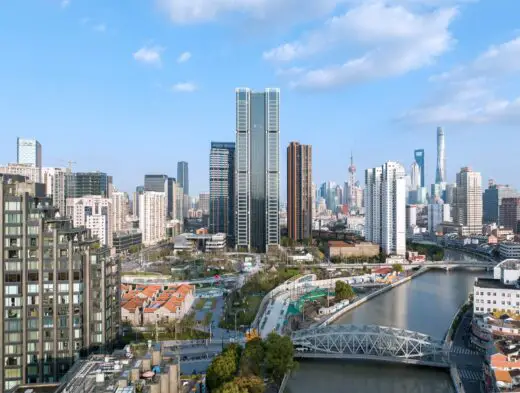
photos © Zhurunzi,
Suhe Centre for China Resources Land
Design: MVRDV, The Netherlands
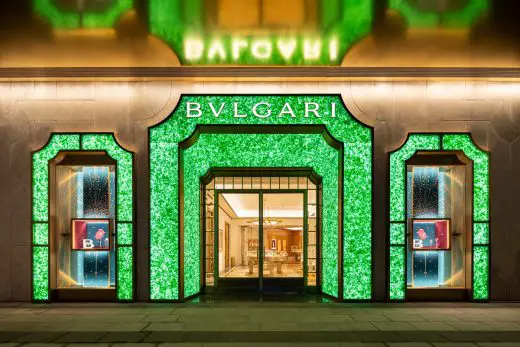
photo © Bulgari
Bulgari Shanghai retail façade design by MVRDV
Tough Planet Coffee and Market, Huangpu District
Design: ATAH Architecture Office
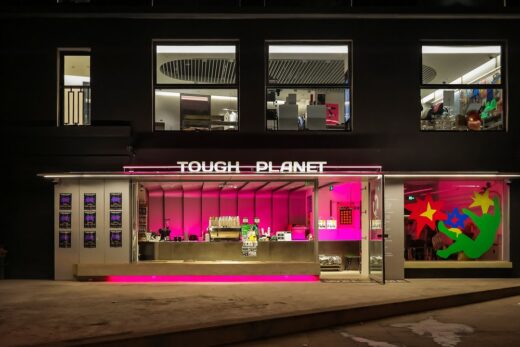
photo © Zhi Xia
Tough Planet Coffee and Market
Buildings in Shanghai
New Shanghai Architecture
Shanghai Architecture Designs – chronological list
Shanghai Architecture Tours by e-architect
Shanghai Architect – architectural firm listings on e-architect
Comments / photos for the DynáMed Medical Beauty Clinic, China design by Atelier Pacific (AtPac) page welcome.

