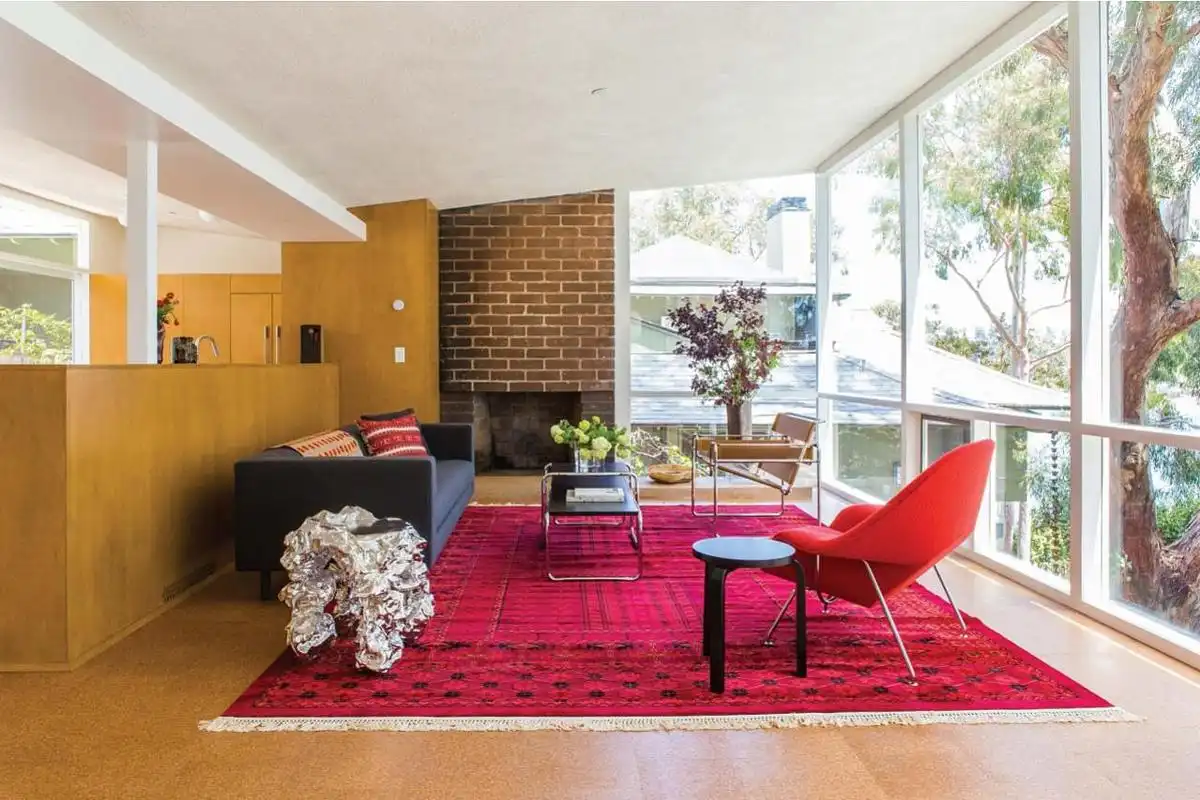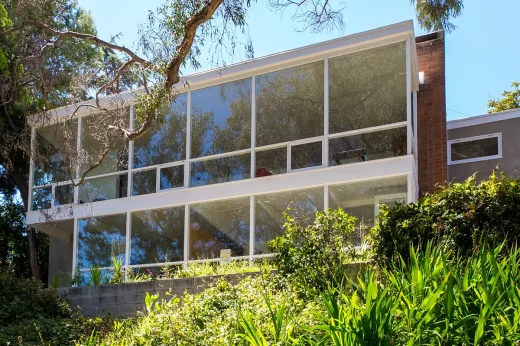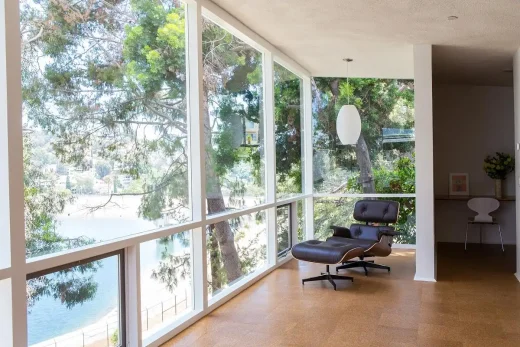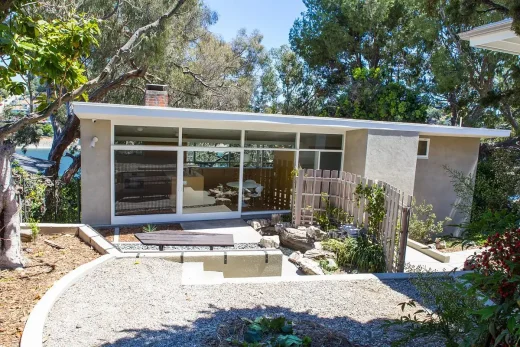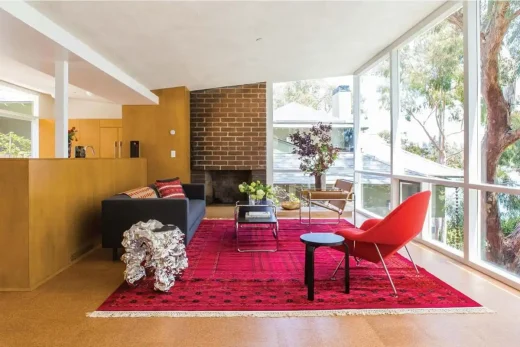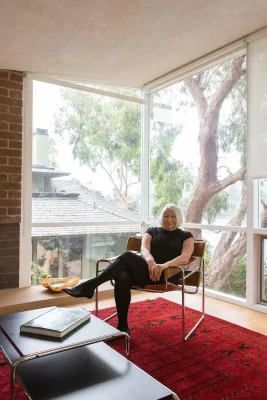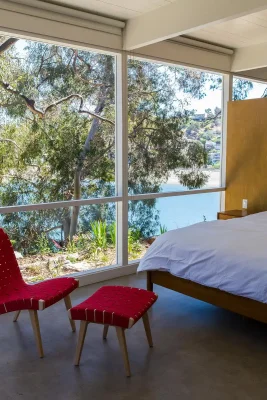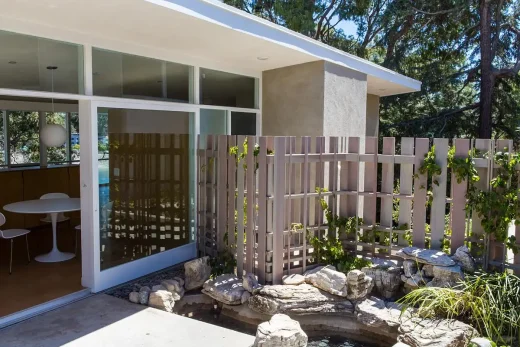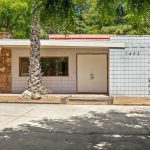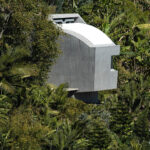Greene House Restoration, LA, California real estate design, USA residence photos
Greene House Restoration in LA
December 12, 2024
Restoration Architect: Escher GuneWardena Architecture
Location: Los Angeles, Southern California, USA
Photos by Janna Ireland
Greene House Restoration, L.A.
The Marjorie M. Greene Residence is a landmark of mid-century modern architecture, originally designed in 1952 by Gregory Ain in collaboration with Joseph Johnson and Alfred Day. The residence also benefited from a meticulously crafted landscape design by Garrett Eckbo, Robert Royston, and Edward Williams in 1953. Tragically, the house was destroyed in a fire in 2018. However, the dedication of Frank and Ravi led to its full restoration between 2019 and 2021. Until the May 2021 rediscovery of the presumed-lost Ain MoMA House in Croton-on-Hudson, New York, the Greene Residence stood as the only extant structure directly linked to the MoMA House project.
The floor plan of the Marjorie M. Greene Residence closely mirrors the design of the 1950 MoMA Exhibition House, also by Gregory Ain. This MoMA design had its origins in Ain’s 1948 Los Angeles Community Homes project, an ambitious plan to create affordable, racially integrated housing. Unfortunately, the project was canceled when Ain was blacklisted in 1949 under accusations of being a communist. The blacklisting, largely rooted in his progressive housing ideals, became the focus of the 2017 exhibition This Future Has A Past, curated by Christiane Robbins and Katherine Lambert for the Center for Architecture in New York. The Greene Residence, therefore, holds a significant place not only as an architectural achievement but also as a symbol of Ain’s unwavering commitment to socially conscious design.
Located in Silver Lake, Los Angeles, the Greene Residence was adapted to its sloping hillside setting. To accommodate the terrain, an art studio for Marjorie Greene was incorporated into the lower level of the house. Despite this site-specific adjustment, the main floor retains a layout that echoes the MoMA Exhibition House, with its open-plan living, dining, and kitchen areas framed by expansive glazed walls. This configuration exemplifies Ain’s philosophy of creating efficient spaces that blur the boundaries between indoors and outdoors, a hallmark of his work.
Ain’s design approach for the Greene Residence demonstrates his mastery of minimalism and spatial efficiency. Rather than relying on traditional room divisions, Ain used innovative elements such as pony walls, built-in cabinetry, and multipurpose furniture to delineate spaces. This design strategy fostered a sense of openness and flexibility, with spaces that could adapt to various functions. Even the sleeping areas were crafted without doors, further reinforcing the seamless flow throughout the home.
The Greene Residence also features a distinctive butterfly roof, an architectural element that historian Esther McCoy noted was rare in Ain’s work, appearing in only one other project. This roof design not only serves aesthetic purposes but also enhances views of the lake below, creating a dramatic sense of connection to the surrounding landscape.
Through its restoration, the Marjorie M. Greene Residence continues to stand as a testament to Gregory Ain’s innovative vision, his commitment to progressive ideals, and his ability to craft spaces that are both functional and deeply engaging. This house remains a vital part of the architectural and cultural legacy of mid-century modernism.
Greene House Restoration, California – Building Information
Restoration: Whipple Russell Architects – https://eschergunewardena.com/
Restoration date: 2022
Original design: Gregory Ain
Original construction date: 1952
Photos: Janna Ireland
Greene House Restoration, LA images / information received 121224
Location: Los Angeles, Southern California, United States of America
Los Angeles Buildings
Architecture Tours Los Angeles by e-architect
Contemporary Los Angeles Architecture
Architects: FreelandBuck
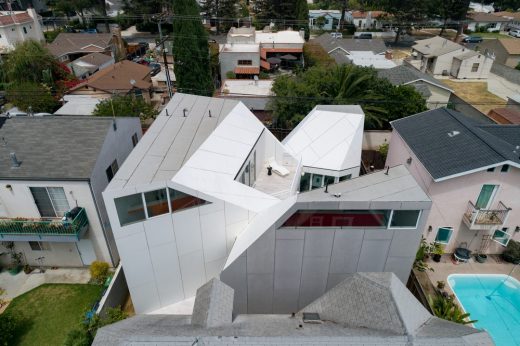
photograph : Eric Staudenmaier
Second House in Culver City
Design: Eric Owen Moss Architects
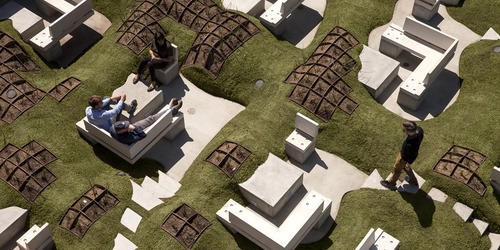
image courtesy of architects office
Vespertine Culver City Building, L.A.
New Architecture in Los Angeles
L.A. Architectural Projects
Design: MAD Architects
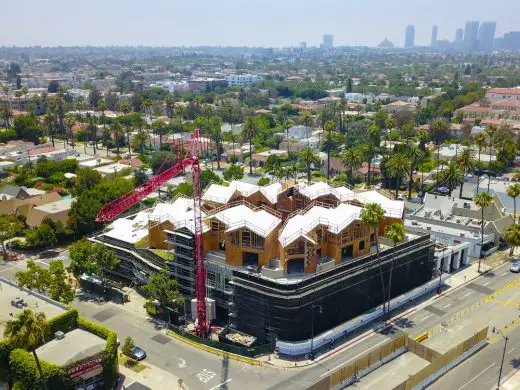
image Courtesy architecture office
Gardenhouse Wilshire Boulevard
Another recent Apple store design by Foster + Partners on e-architect:
Apple Bagdat Caddesi Istanbul Building, Istanbul, Western Turkey
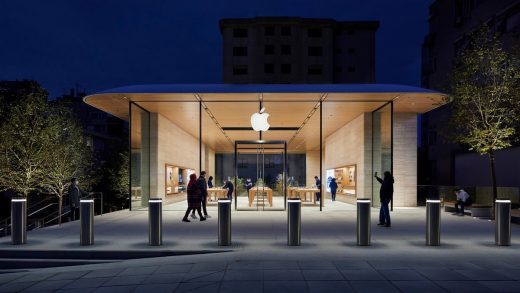
photo © Apple
Apple Bagdat Caddesi Istanbul Building Design
Comments / photos for the Greene House Restoration, LA, California restoration by Whipple Russell Architects page welcome

