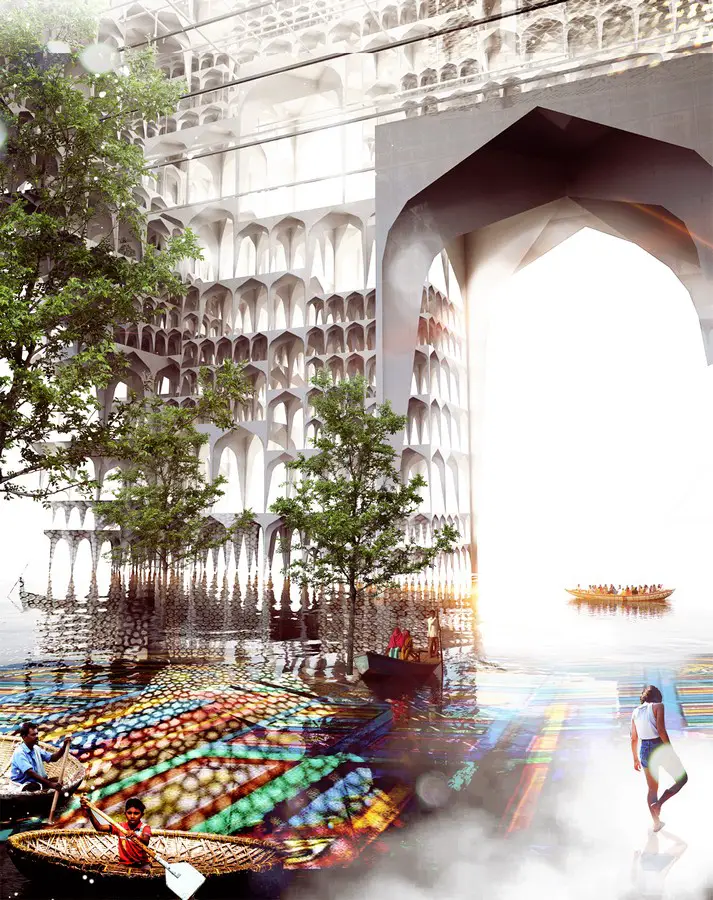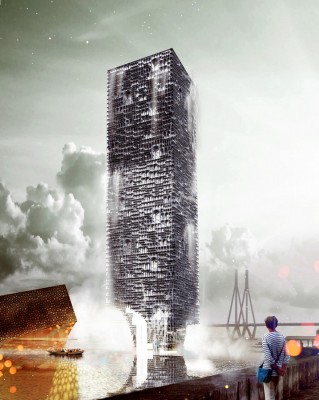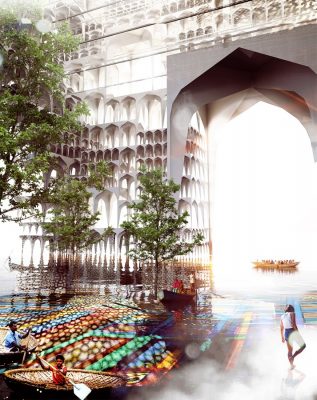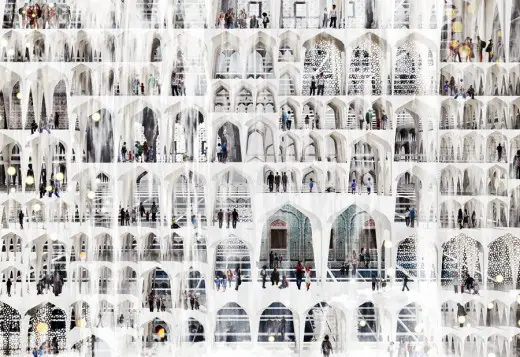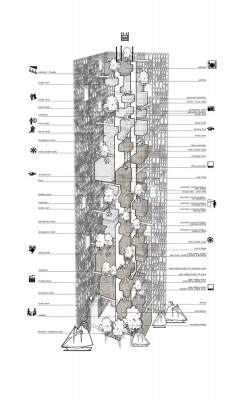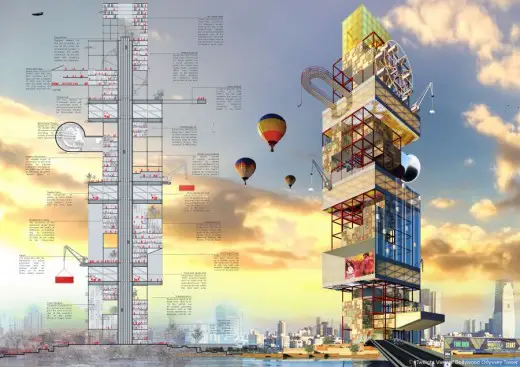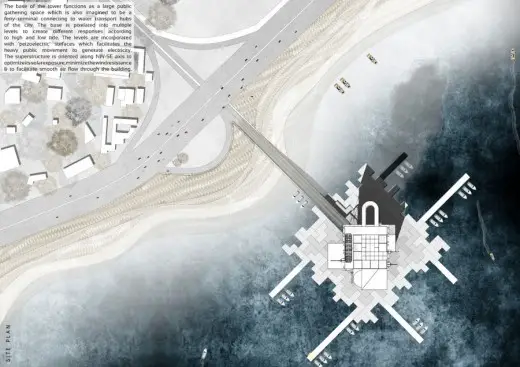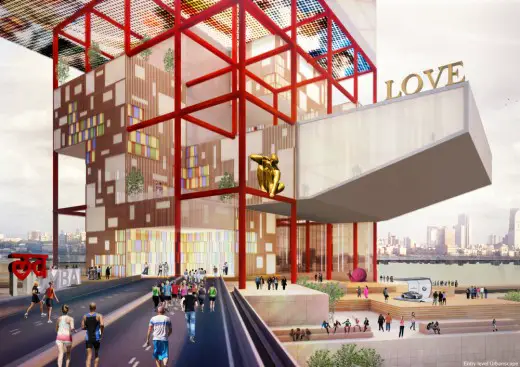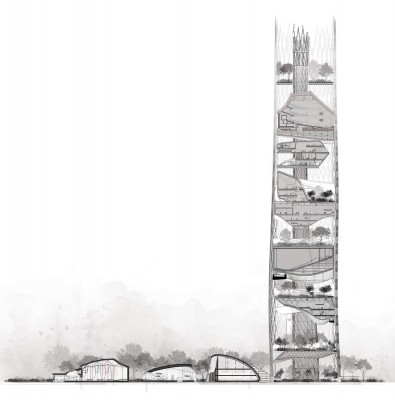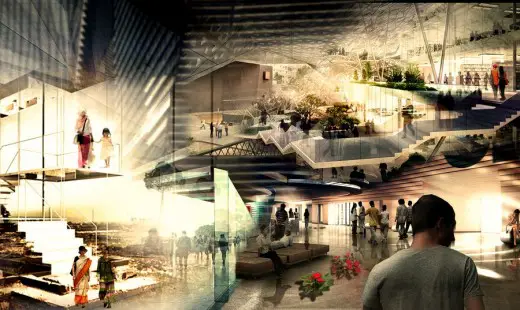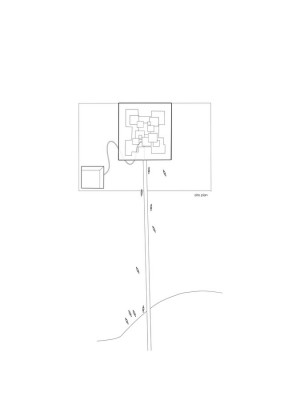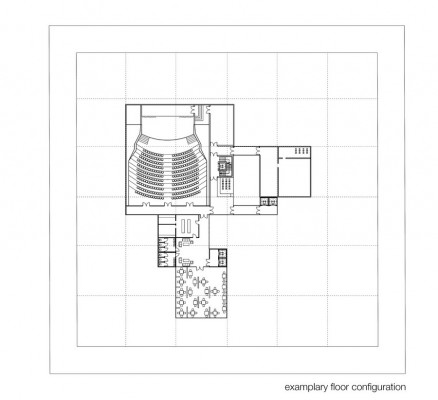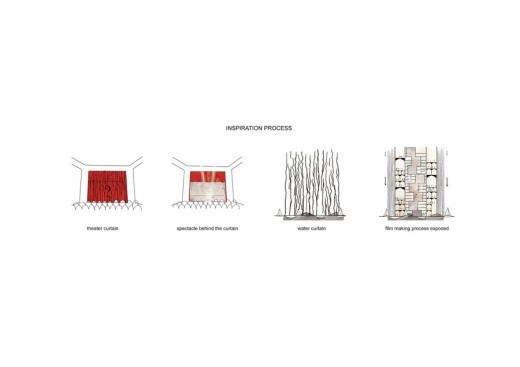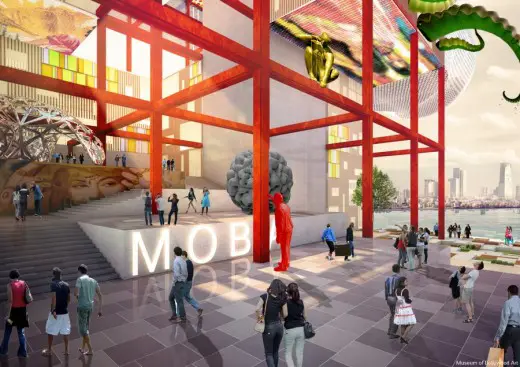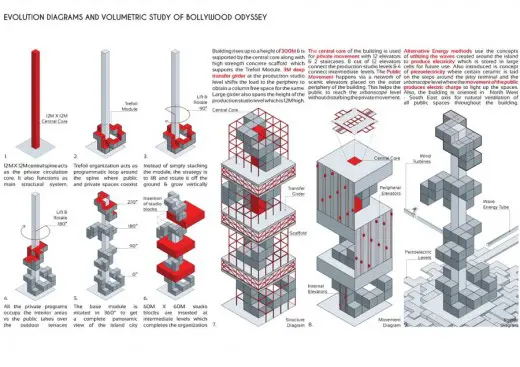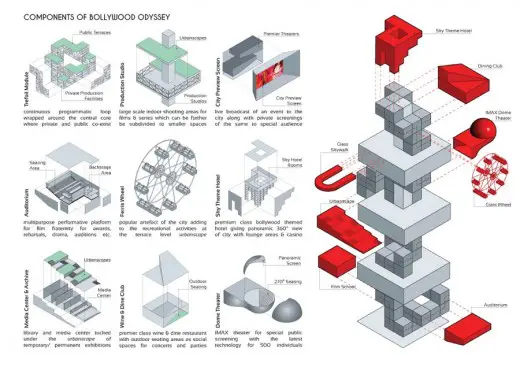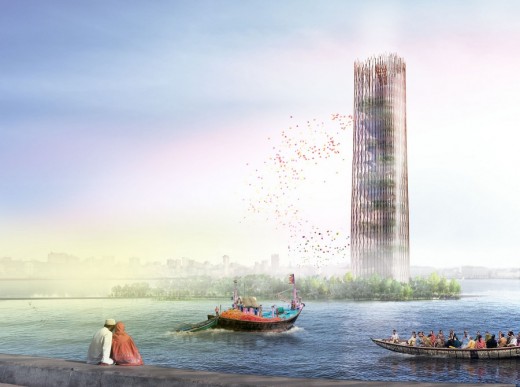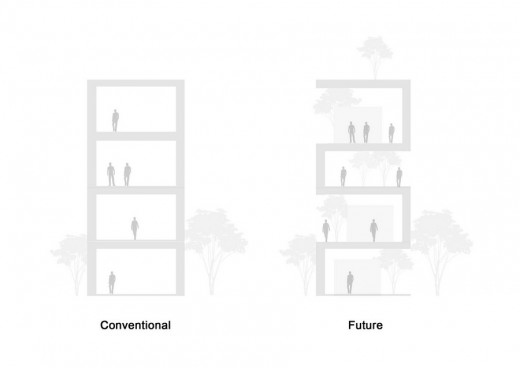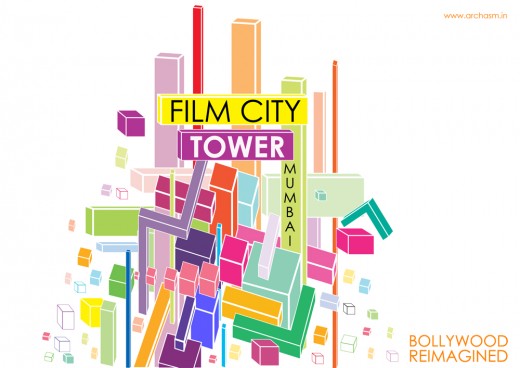Film City Tower, Mumbai Design Competition, Indian Architecture Contest Winners
Film City Tower Competition
Mumbai Architecture Contest, India: Winners news – Open to Architects + architectural students
25 Mar 2016
Film City Tower Design Competition Winners
Film City Tower – Bollywood ReImagined
Competition Organiser:
Archasm
Type of Competition:
Open for all (Architects and students), Idea based, Interdisciplinary
Winners:
• First prize: Jagoda Nowakowska, Magdalena Skop, Monika Woźniak (POLAND)
• Second prize: Advait Potnis, Jinish Gadhiya, Vatsal Upadhyay (INDIA)
• Third prize: Marcello Galiotto, Alessandra Rampazzo (Italy)
Jury Panel:
• Cyruss Patel- Partner, Collective Project, Bangalore
• Amit Gupta- Partner, Studio Symbiosis, New Delhi
• Britta Knobel Gupta- Partner, Studio Symbiosis, New Delhi
• Rafael Gonzalez del Castillo Sancho- Director, DTF Magazine, Spain
Announcement of winners:
The WINNERS and HONORABLE MENTIONS, along with a comprehensive list of the TOP 50 proposals shortlisted by the jury for ‘FILM CITY TOWER: Bollywood Re-Imagined’ competition.
The competition received an overwhelming 283 registrations from all around the world and was a great hit among students and architects alike. The competition demanded a futuristic and an out-of-the-box approach towards the appropriation and optimization of the components of a film city into an iconic and exemplary vertical tower typology, serving as a great landmark for Mumbai.
The competition briefs explored new breathtaking ideas and volumes to break away from the conventional eyesores in the name of skyscrapers/towers. The proposals were a beaming example of innovation and fulfilled our expectations from an ideas’ competition. All the participants’ have shown a breathtaking level of creativity and extraordinary approaches in designing a vertical film city. All the TOP50 proposals, including the winners and honorable mentions are up for viewing at: www.archasm.in
Film City Tower Design Competition Winning Designs
Bollywood ReImagined Contest Winners
Jury Notes:
Jagoda Nowakowska, Magdalena Skop, Monika Woźniak (POLAND)
The building as Spectacle was a very interesting idea – Shrouded in a translucent curtain of water subtly revealing the colorful layers of the program beyond. A not-so-subtle but well executed reference to traditional architectural motifs re-imagined in a contemporary form.
-Cyrus Patel
The building makes such a bold statement that is difficult to ignore, complying with the notion of an icon or a landmark. The amalgamation of traditionalism with contemporary form produces an interesting result, that completely transforms itself with the passing of the day. The dynamism of volume and sensory experience defined its winning prospects.
-Amit Gupta
Advait Potnis, Jinish Gadhiya, Vatsal Upadhyay (INDIA)
The form of the building is secondary to a fun/ playful programmatic exercise that prioritizes the public domain and its direct engagement with the program. Wish it could still result in a slightly better looking building though!
-Cyrus Patel
The proposal is a dramatic building and it has a good structure to accommodate all crazy ideas to be developed. The layout explains the project like a comic storytelling which emphasize its shape.
– Rafael González del castillo Sancho
Hooman Alinejad (UNITED STATES OF AMERICA)
A strong yet elegant formal identity – allowing the functions inside to detatch from the skin to create interesting spaces within. Also one of the only projects to even address sustainability.
-Cyrus Patel
A unique approach to the briefs, portrayed in a clear and resolved functional program, with a strong sustainable discourse.
-Amit Gupta
1st
The idea behind the project is to transfer the FILMAKING PROCESS at the building. The whole process is exposed in a THEATRICAL way, viewers don’t have to enter the tower to discover the inside.
They may observe it from the AUDIENCE. The new WORLD OF FILM is being created, presenting TRUE SPECTACLE, surrounded by CURTAIN OF WATER. Building behaves as WATER itself, during the day it remains GASEOUS state, it becomes more blurry, and after dark transforms to SOLID state, which is more transparent, so we can spot the columns more precise.
The building is entirely connected with NATURE. It arise from the WATER. The energy is provided from area recourses. MOVING WATER is used to produce ELECTRICITY, and during the hot days it is a COOL-DOWN for a city. It is renewable – rainfall renews the water in the reservoir, so the fuel is almost always there. The functional program is divided into parts that symbolizes the process of creating. We start from the bottom, evolving the higher we go, we reach the peak which is the final effect we get to know at the end.
2nd
BOLLYWOOD ODYSSEY
Form Follows Fiction
‘So when I say form follows fiction, I really mean let’s look for what is before function. Because before functions there are stories, there is culture, there is fiction’
-Bernard Tschumi
The idea of form is as important to ‘Cinema’ as is to ‘Architecture’ & therefore by questioning it, the project tries to establish a metaphoric link between the two. ‘Bollywood Odyssey’ subverts the idea of pure form in architecture in order to question the essentialization of Indian Cinema as ‘Bollywood’.
The idea of exemplary form is subverted by bottom up design method which starts with a trefoil organization diagram. The trefoil module (48MX48M) works as an open loop which allows both the private & public programs to co-exist seamlessly. The module revolves to grow incrementally around a central core which opens up to the panoramic view of the maximum city. The central core with its 12 elevators & couple of staircases takes care of the private movement & the scenic elevators on the periphery make it easily accessible to the public. Large span column free volumes (60MX60M) which function as production studios are inserted between two modules, which invariably create a ground like condition (urbanscapes) in the sky above the studio levels. This resultant organization thus creates a public domain at every level in comparison to a typical high-rise with public space only at ground level.
The organization transforms into an ‘A–Formal’ architecture when it fuses with varied programmatic components like film institute, film archives, media centers, corporate production offices, IMAX Dome theatre, preview theaters etc.
The ferry terminal at ground level, easily accessible urbanscapes, the city premier screen, popular artefacts like ferries wheel & glass skywalk helps to subvert the idea of Bollywood from something exclusive to an art form rooted in ‘syncretic Indian culture’.
The tower thus offers a pluralistic cultural experience & space where the cinema would intersect everyday life to create fiction by blending elements of reality & fantasy.
3rd
The ECO-CINEMA is design is based on several facts. Cultural, ecological, social facts that have been brought into consideration.
The main approach of the design was to create an environment that can be added to the city of Mumbai, holding its characteristics which can be used by the public in order to strength the connection between people and Bollywood. In addition the island is designed as an eco-park which includes a public green zone, an urban jungle and public cultural facilities such as galleries and performing art centers among the trees.
The eco-park runs trough the tower to the highest level which is the observatory. In addition, allocating a part of the facility to professionals and ones who are involved in the movie industry. Providing conference rooms, research and education facilities and a room specialized for FilmFare awards auditorium. Moreover between the professional section (higher levels) and the public areas (the island lower level and) there is the Bollywood museum which illustrates the heritage and the achievements of Bollywood.
The ECO-Cinema Tower holds the bold characteristics of historic Indian architecture such as, proportion, space hierarchy, the use of natural light, connection with the natural surrounding environment and the existence of “opened”, “semi closed” and “closed” spaces.
The tower illustrates the local industry which runs among Indians, weaving. Indians have been weaving baskets, mats and etc with natural materials for hundreds of years.
In the middle of the building, there is a vertical double-skinned core. The inner skin consist of the vertical access for the levels. The outer skin is a gigantic drainpipe which conducts the rain water from the top of the tower to the gardens located in the levels.
Bollywood ReImagined Contest Brief
Mumbai, or erstwhile Bombay is the largest metropolis of India and an answer to the likes of Shanghai, London or New York.
It is the financial capital and trade epicentre of the country, a city of lifestyles, a potpourri of cultures, and a confluence of varied traditions, religions, real-life-stories and narratives.
The ‘Maximum City’ of Bombay is renowned all over the globe for the notoriety of Underworld, the enormity of Dharavi and the enchantment of BOLLYWOOD, which is the nickname given to the Hindi Film Industry located in the city.
The industry has come a long way and bloomed since its inception, starting as a cottage industry, minuscule in size and linked with organised crime, to a multi-billion dollar industry, only second in capacity to its American cousin, Hollywood. Bollywood grew out of an idiosyncratic mix of factors in Mumbai – the presence of Parsi entrepreneurs, the legacy of Parsi theatre, the availability of capital in the city, and its multicultural ethos, among other things.
The surrealism surrounding Bollywood is almost synonymous with the cultural ethos and is ingrained in the aspirations and lifestyle of common people across India. It has the emotional power to sway and swing millions of people. Bollywood is a goliath in terms of revenue generation and employment, both direct and indirect, supporting a multitude of auxiliary industries like tourism, music, design and fashion, being a significant contributor to the national GDP.
Bombay is known as the ‘City of Dreams’ among the aspirants, from actors to directors, who struggle each day to churn out their success story in the city. Bollywood’s film production centre is a government-owned studio facility known as “Film City” in the northern suburbs of Mumbai. It is an integrated film studio complex with several recording rooms, gardens, lakes, theatres and grounds that serve as the venue of many Bollywood film shootings.
The neighbourhood of film city occupies prime land in the heart of Bombay, but has lacked the globalism and iconicity portrayed by the neighbourhood of Hollywood in Los Angeles, which houses all the legendary studios, theatres and film production units across its bay.
Website link: www.archasm.in
Bollywood ReImagined Contest Mission Statement
The aim of this competition is to design a ‘Film City Tower’ in Bombay and explore the possibility of a new vertical typology for a film city. The project resolves to put Bombay and Bollywood on the global map through a futuristic and contemporary landmark for the city.
The competition hopes to achieve the following:
– Propose a new holistic and integrated vision to inject a new sense of purpose in a Film City.
Film Cities are set up to facilitate the production of films and are provided with functions that deal with different aspects of film-making like production and shooting studios, audio and video recording theatres and post-production editing studios. The competition encourages participants to conceive and imagine additional innovative programming and integrate these functions with other essential functions like acting and drama schools, film screening spaces, auxiliary functions like museum, restaurants etc. that will open these gated neighbourhoods for the general public and aspirants and increase the commercial, social and ethical viability of such facilities.
Film City Tower Competition site in Mumbai:
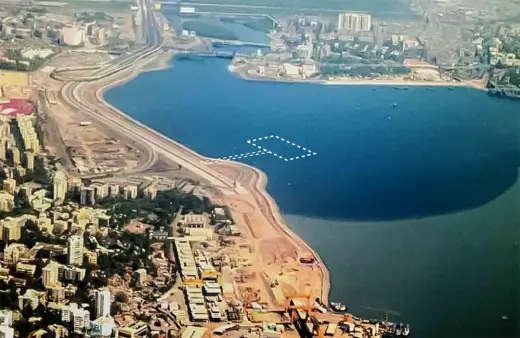
– Translation and appropriation of the components of a Film City in an innovative vertical tower typology.
The setting up of film cities require an enormous footprint on land, which is a scarce and vital resource in the case of Bombay. The proposal for the land intensive function of a film city is to be compacted and transformed into a vertical tower that would generate an exemplary urban form. The functions of a film city need to be optimised into vertical units through nesting, layering, stacking or overlapping onto one another in a legible fashion. The proposal requires to re-imagine the stereotype of film production centres and create a new workflow and circulation diagram for the functioning of a vertical film city, so that the different working environments do not get hindered.
Archasm are the organisation behind the very successful Chandigarh Unbuilt competition
Location: Mumbai, India
Architecture Competitions
EeStairs Design Competition
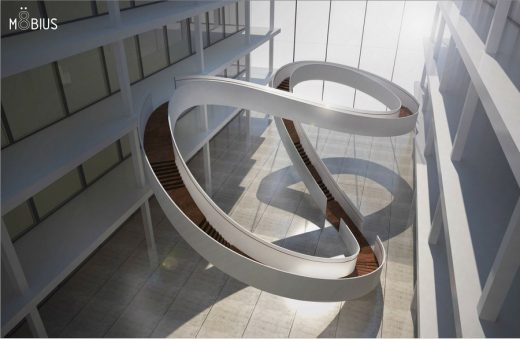
EeStairs Design Competition
‘San Francisco 2016 – Tenderloin System Update Design Competition, USA
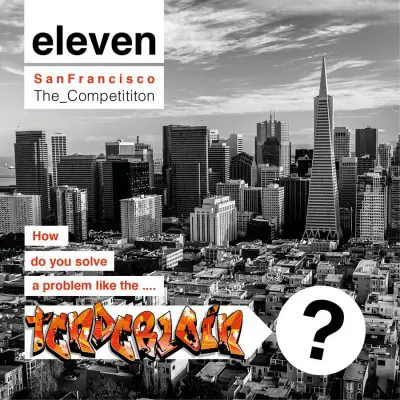
San Francisco 2016 Architecture Competition
AIA North Carolina Urban Housing Design Competition, Charlotte, North Carolina
AIA North Carolina Housing Design Competition
NYC Aquarium & Public Waterfront Design Competition, NY

NYC Aquarium & Public Waterfront Architecture Competition
Arquideas Central Park Summer Pavilion (CPSP) New York competition, NY

Central Park Summer Pavilion Architecture Competition
SixtyNine-Seventy, The Spaces Between: An Urban Ideas Competition, Utah
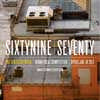
image from organisers
SixtyNine-Seventy Architecture Competition
AIA Utah Design Competition, Utah
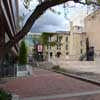
picture from AIA Utah
Boulder Civic Area Ideas Competition, Colorado
Design Competitions – Selection
Venice Re-Creation Centre Competition

Venice Re-Creation Centre Design Competition
International Popular Culture Laboratory in Tokyo Competition

International Popular Culture Laboratory in Tokyo Design Competition
IsArch Awards 2016 for Architecture Students
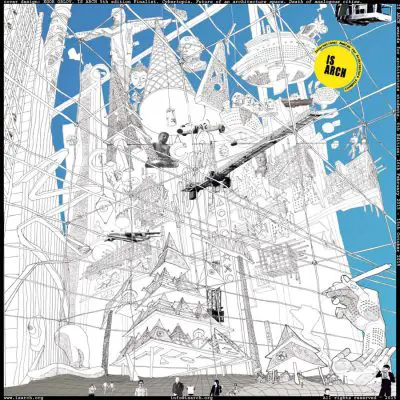
IsArch awards for architecture students
Syria: Post-War Housing Competition
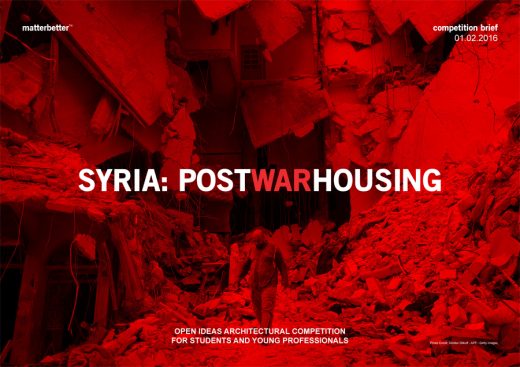
Syria: Post-War Housing Design Competition
Mud House Design Competition 2016
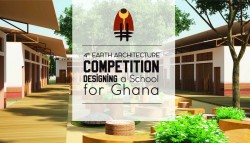
Mud House Architecture Competition
Shivaji Competition: Islands, Deltas and Rising Seas
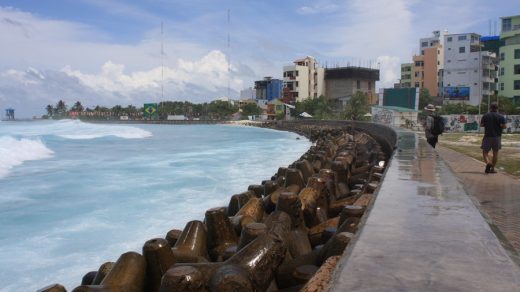
Shivaji Architectural Competition
INNATUR 5 Architectural Ideas Competition
INNATUR 5 Architectural Ideas Competition
Symbolic World Cup Structure Competition
Comments / photos for the Film City Tower, Mumbai Design Competition page welcome

