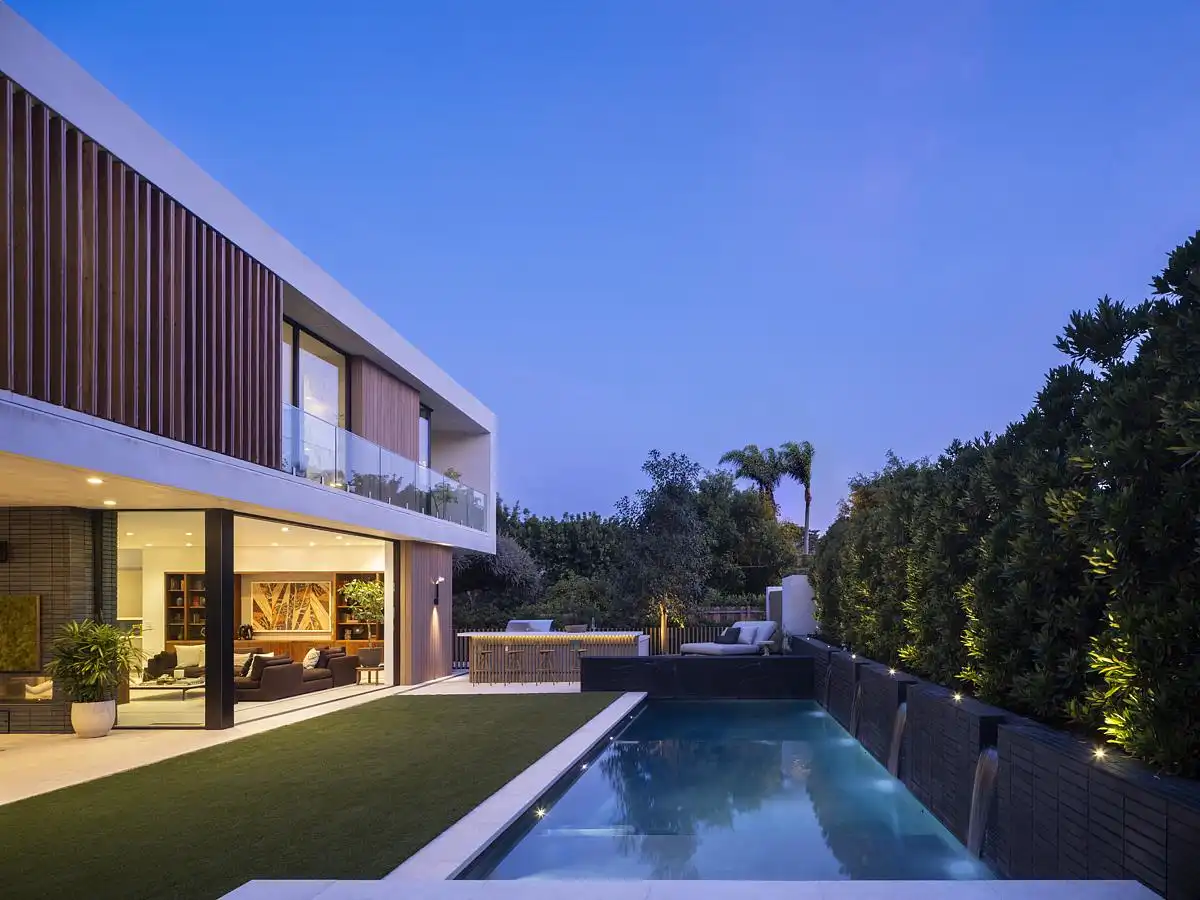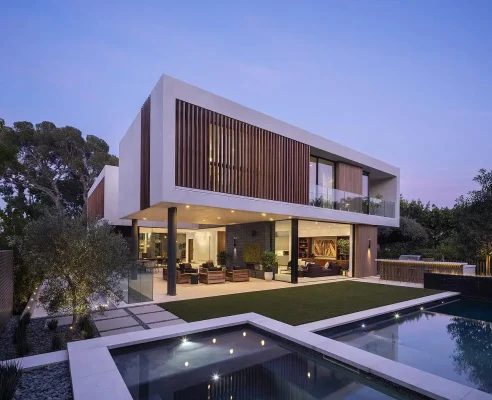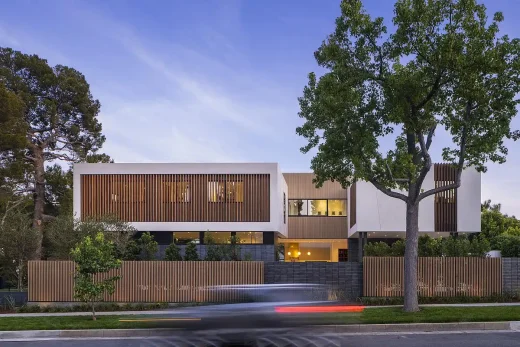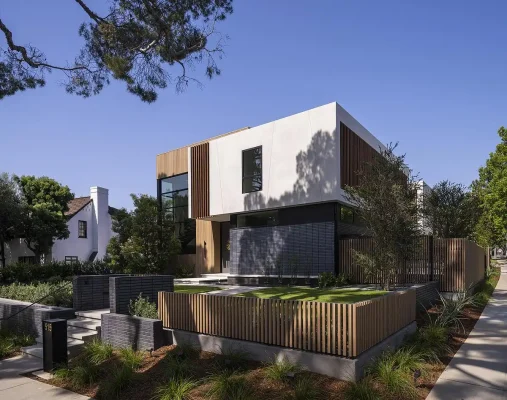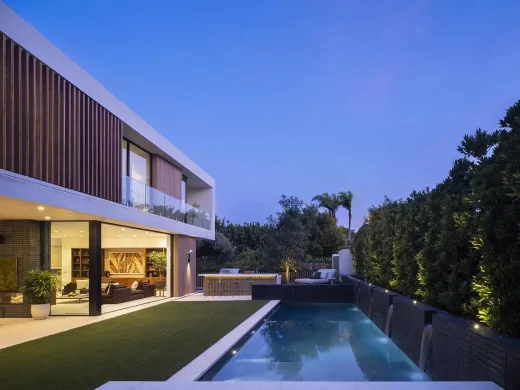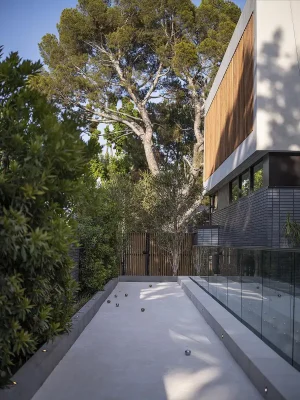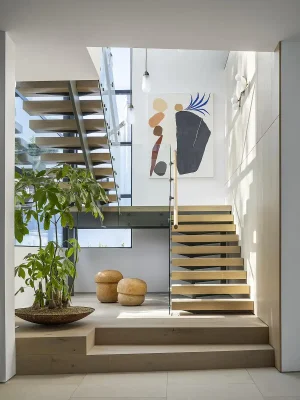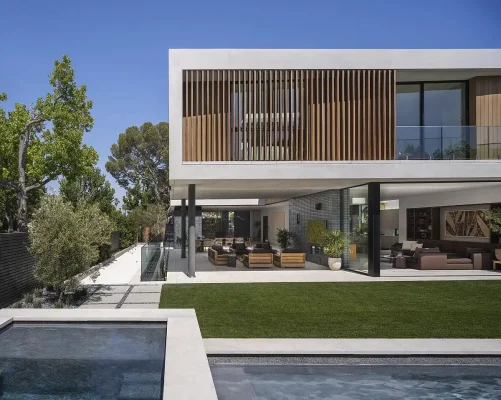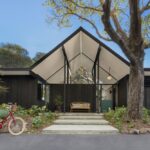Sierra Drive House Beverly Hills, California, Southern Californian luxury residence, CA real estate
Sierra Drive House in Beverly Hills
December 8, 2024
Architecture: Colega Architects
Location: Beverly Hills, Southern California, USA
Photos: Manolo Langis
Sierra Drive House, CA
Nestled on a corner lot with north and east exposure to the street, the Sierra Drive House masterfully balances integration with the streetscape while preserving internal privacy. Its design employs thoughtful details like a double-sided picketed fence and vertical louvers, which blur visual boundaries, fostering a sense of connection without compromising seclusion. This interplay between openness and privacy defines the residence, making it both welcoming and introspective.
The house draws inspiration from the irregular shape of its lot, skewing geometries to maximize usable space and create dynamic, intersecting volumes. This geometric approach is evident both at the human scale within the home and in the external massing, creating a harmonious relationship between the structure and its surroundings. The angular lines subtly guide the flow of movement while forming striking visual compositions when viewed from the street.
The residence’s exterior is a study in tonal harmony, featuring warm plaster as a backdrop for dark artisan brick, vertical hemlock siding, and rhythmic IPE louvers. These natural materials soften the home’s modern lines, fostering a sense of comfort and approachability. This material palette extends into the landscape, visually and physically bridging the built environment with nature. The seamless transition between indoor and outdoor spaces is enhanced by textures and tones that ground the home in its natural surroundings.
Natural light plays a central role in the home’s design, flooding the interiors through strategically placed windows, skylights, and lightwells on every level. This careful orchestration of light creates a bright, inviting atmosphere while maintaining privacy. The luminous interiors contrast beautifully with the home’s bold materiality, adding depth and warmth to the modern aesthetic.
The entry experience is carefully curated to leave a lasting impression. Visitors step over a reflection pond, setting a tranquil tone as they approach the front door. Upon entry, the home immediately reveals its depth, offering a clear sightline from the front door to the rear yard. This design choice enhances the perceived spaciousness of the property and establishes a sense of continuity throughout.
The ground floor serves as the primary entertaining space, seamlessly connecting interior and exterior through sliding doors. The great room opens onto an exterior courtyard, framing stunning views of the Hollywood Hills. An articulated second-story volume hovers over this courtyard, defining an outdoor living room that blends shade and openness, perfect for year-round enjoyment.
Throughout the property, thoughtfully designed destinations enhance the home’s livability. These include a daybed area at the foot of the pool, a bocce court along the side yard, a private patio off the primary suite, and a wellness room in the basement. Each of these spaces invites relaxation and leisure, offering distinct zones for various activities while maintaining cohesion within the overall design.
This corner-lot residence exemplifies a seamless integration of modern architecture, natural materials, and responsive design, creating a home that is both dynamic and deeply comfortable. By embracing its site’s challenges and opportunities, the house fosters a harmonious relationship between privacy, connection, and livability.
Sierra Drive House in Beverly Hills, CA – Building Information
Architects: Colega Architects – https://www.colega-la.com/
Project size: 8600
Completion date: 2022
Building levels: 3
Photography: Manolo Langis
Sierra Drive House, Beverly Hills, California images / information received 081224
Location: Beverly Hills, Southern California, United States of America
Beverly Hills Property
Beverly Hills Houses
Oak Pass House
Architects: Walker Workshop
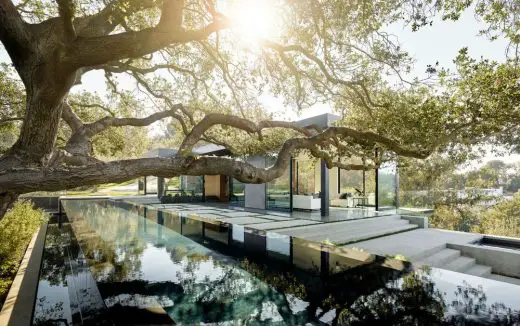
photograph : Joe Fletcher
Oak Pass House in Beverly Hills
Design: Whipple Russell Architects
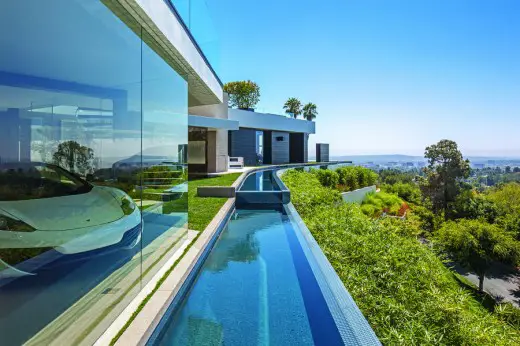
photographers : William MacCollum, Art Gray Photography
House in Beverly Hills
Trousdale Residence in Beverly Hills
Benedict Canyon Residence in Beverly Hills
Beverly Hills Buildings
Beverly Hills Building Designs
Gardenhouse in Beverly Hills, LA
Yojisan Japanese Restaurant in Beverly Hills
Beverly Hills Mixed-Use Campus by Frank Gehry
New Californian Houses
New Californian Homes
Design: SPF:architects
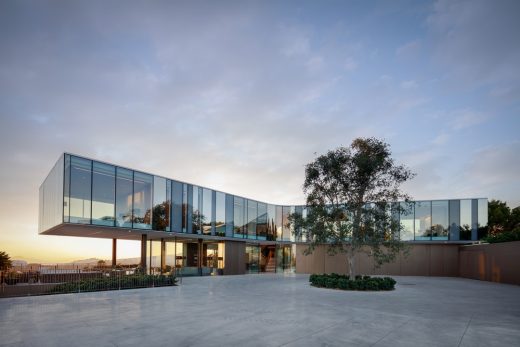
photo © Matthew Momberger
New Residence in Bel-Air
Design: Feldman Architecture
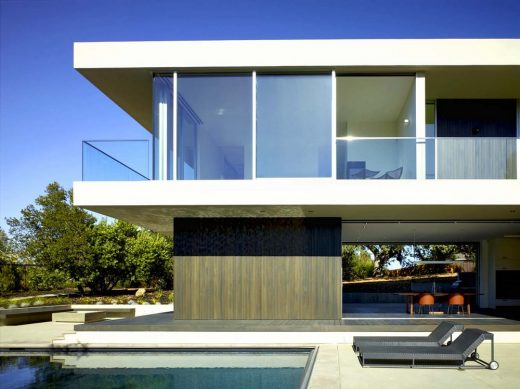
photograph : John Linden
Los Altos Hills Residence in California
Comments / photos for the Sierra Drive House, Beverly Hills, California designed by Colega Architects page welcome

