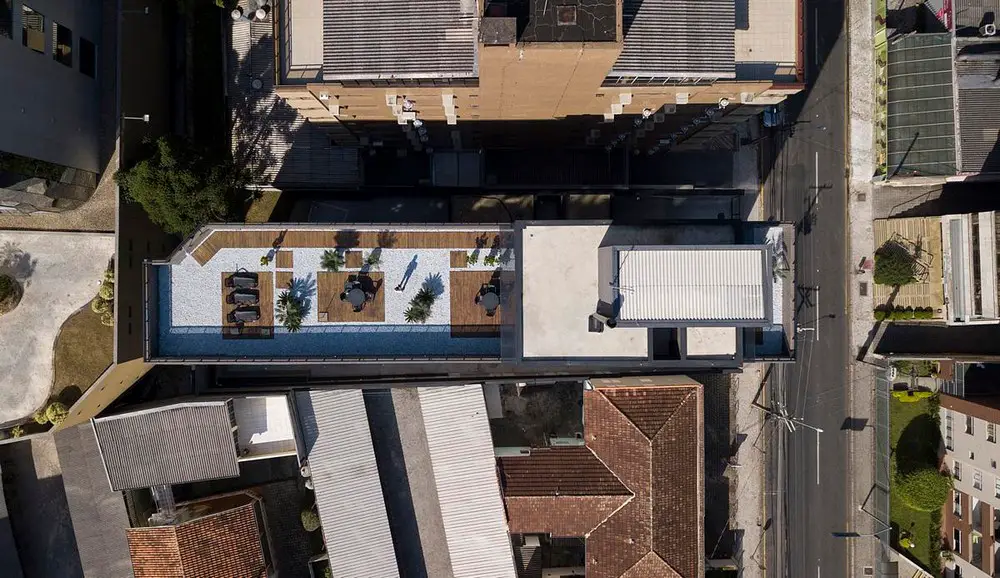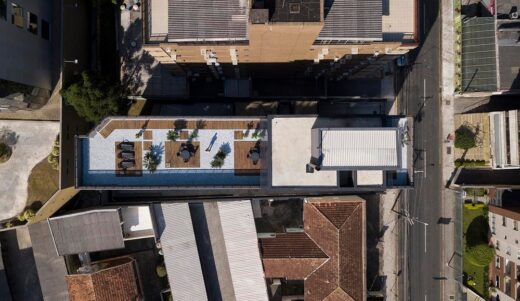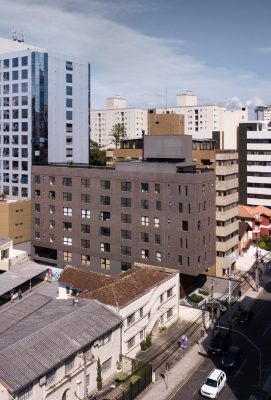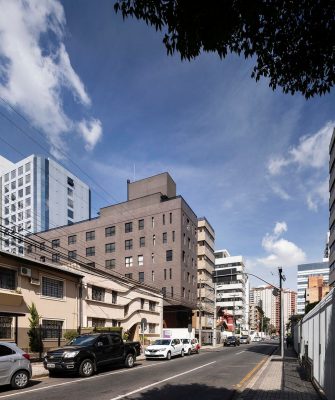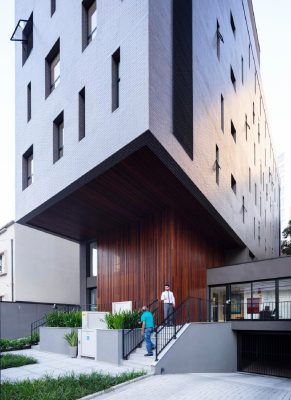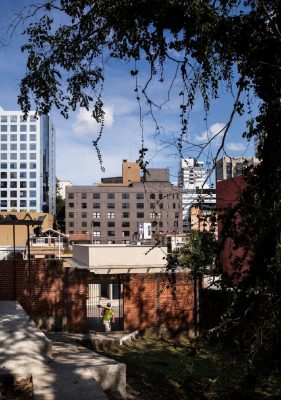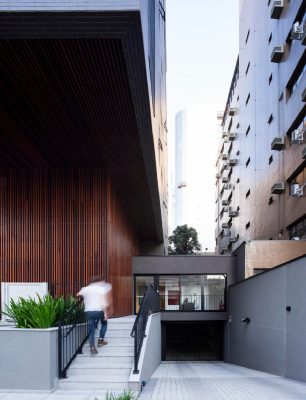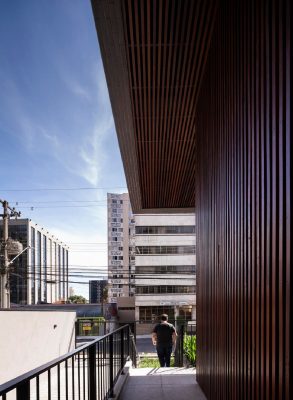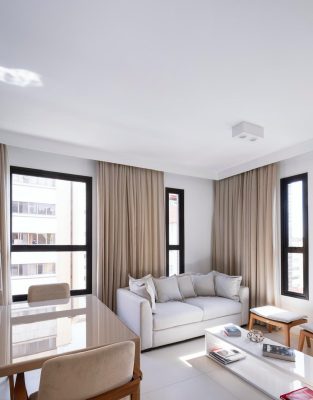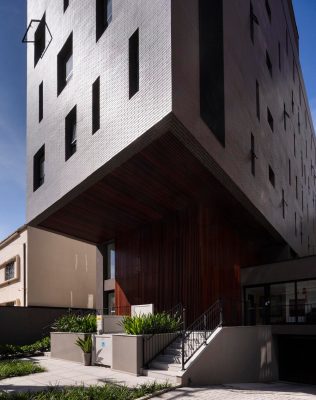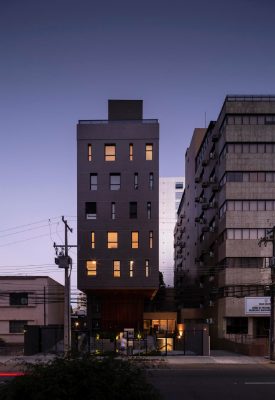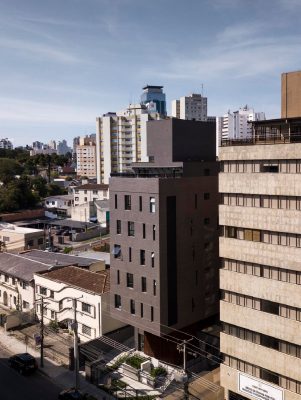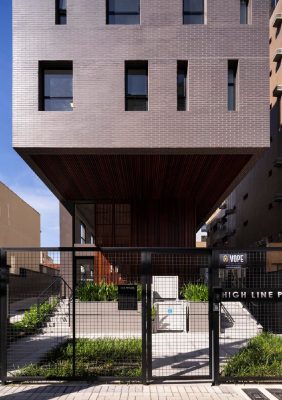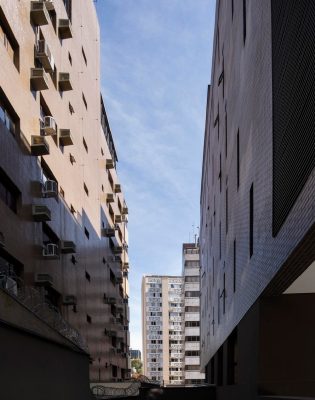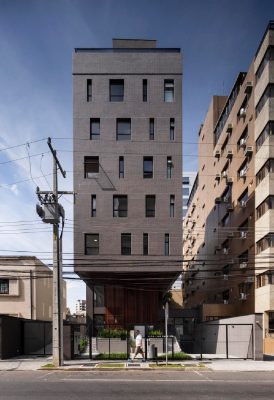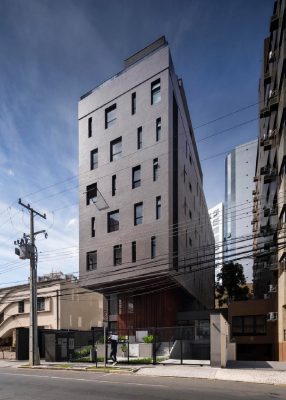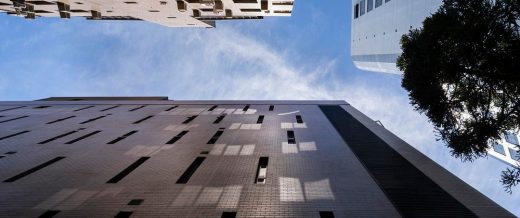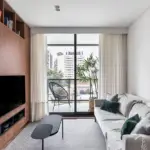Gloria Street Building, Curitiba, Paraná, Brasil Housing Design, Brazilian Interior Architecture Images
Gloria Street Building in Curitiba
14 May 2023
Design: Arquea Arquitetos
Location: Curitiba, Paraná, Brasil
Photos: Federico Cairoli
Gloria Street Building, Brazil
Located in Curitiba, at Rua da Glória, the building sits on a site in a narrow street with small lots, unlike most streets in the neighborhood. The size of the terrain and the relation with the street were the biggest challenges of the project.
The volumetry of the building was eventually shaped by urban legislation, due to the size of the land and the presence of an Araucaria tree in the back. The result was a solid and simple form. The lightness and permeability of the ground floor contrast with the solidity of the building’s volume. Rhythmic openings work like tears in a solid volume, emphasizing the shape. The standard floor consists of two two-bedroom apartments at the ends and four studios in the core, all north facing, articulated by a south corridor. The layout of the apartments is functional and flexible.
The penthouse has a communal laundry room and a large ballroom that opens to a play area. The ground floor has a commercial area, two car accesses, and one access for residents, valued by a large 6m high swing that marks access to the building. The differential of the project is in its connection with the street, with the distance, balance, and landscape treatment, the ground floor gives a breath to the pedestrian. It Widens and enhances the feeling of those walking along the narrow sidewalk of Rua da Gloria.
Spanish
Ubicado en Curitiba, en Rua da Glória, el edificio se encuentra en un sitio en una calle estrecha con lotes pequeños, a diferencia de la mayoría de las calles del barrio. El tamaño del terreno y la relación con la calle fueron los mayores desafíos del proyecto.
La volumetría del edificio fue moldeada eventualmente por la legislación urbanística, debido al tamaño del terreno y la presencia de una araucaria en la parte trasera. El resultado fue una forma sólida y simple. La ligereza y permeabilidad de la planta baja contrasta con la solidez del volumen del edificio. Las aperturas rítmicas funcionan como lágrimas en un volumen sólido, enfatizando la forma. La planta tipo consta de dos apartamentos de dos dormitorios en los extremos y cuatro estudios en el núcleo, todos ellos con orientación norte, articulados por un corredor sur. El diseño de los apartamentos es funcional y flexible.
El ático tiene una lavandería común y un gran salón de baile que se abre a un área de juegos. La planta baja dispone de zona comercial, dos accesos de coches y uno de residentes, valorados por un gran columpio de 6m de altura que marca el acceso al edificio. El diferencial del proyecto está en su conexión con la calle, con la distancia, el equilibrio y el tratamiento paisajístico, la planta baja da un respiro al peatón. Ensancha y realza el sentimiento de quien camina por la estrecha acera de la Rua da Gloria.
Portuguese
O edifício se localiza em Curitiba, na Rua da Glória, uma rua estreita e com lotes pequenos, diferente da maioria das ruas do bairro. As dimensões do lote e a relação com a rua eram os maiores desafios do projeto.
A volumetria do edifício acabou sendo moldada pela legislação urbanística, devido as dimensões do terreno e a presença de uma araucária nos fundos. O resultado foi uma forma sólida e simples. A leveza e permeabilidade do térreo contrasta com a solidez do volume do edifício. As aberturas ritmadas funcionam como rasgos em um volume sólido, enfatizando a forma
O pavimento tipo é composto por dois apartamentos de dois quartos nas extremidades e quatro estúdios em seu miolo, todos face norte, articulados por um corredor sul. A planta dos apartamentos é funcional e flexível.
A cobertura possui uma lavanderia comunitária e um amplo salão de festas que se abre para uma área de lazer. O térreo possui uma área comercial, dois acessos para carros e um acesso para os moradores, valorizado por um grande balanço com 6m de altura, que marca o acesso ao edifício.
O diferencial do projeto está na sua relação com a rua, com o afastamento, balanço e o tratamento paisagístico, o térreo concede um respiro ao pedestre. Amplia e melhora a sensação de quem caminha pela estreita calçada da Rua da Glória.
Gloria Street Building in Curitiba, Brazil – Building Information
Client: Arquea Arquitetos – https://arquea.com.br/
Project size: 2944 m2
Site size: 675 m2
Completion date: 2017
Building levels: 6
Photography: Federico Cairoli
Gloria Street Building, Curitiba, Paraná, Brasil images / information received 140523
Location: Curitiba, Paraná, Brasil, South America
Architecture in Brazil
Contemporary Brazilian Architecture
Brazilian Architecture Design – chronological list
Contemporary Curitiba Buildings
Casa NSN
Design: Biselli Katchborian Arquitetos Associados
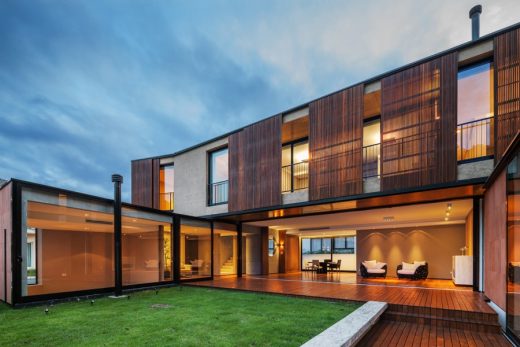
photography : Nelson Kon
NSN House in Curitiba
House in Curitiba
Design: Una Arquitetos
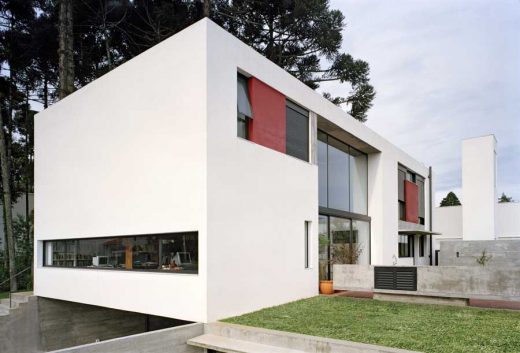
photo : Nelson Kon
Casa Curitiba
Urca Penthouse, Rio de Janeiro
Architect: Studio Arthur Casas
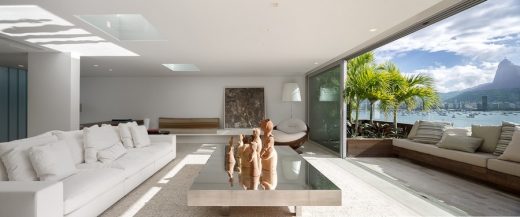
photograph : Fernando Guerra
Urca Penthouse in Rio de Janeiro
Brazilian Architect – architecture firm contact details on e-architect
Comments / photos for the Gloria Street Building, Curitiba, Brasil property design by Arquea Arquitetos page welcome
Website : Brasil

