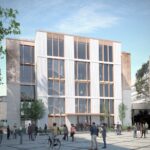Stratford Island University Centre London, Proposal, Building, News, English Project
Stratford Island University Centre building : Information
Stratford Island University Centre Development – design by make architects
12 Nov 2010
Stratford Island University Centre London
UEL and Birkbeck collaborate in new joint education building in Stratford
Design: make architects
Planning permission has been given to a unique, collaborative project between the University of East London and Birkbeck, University of London. The proposed new education building will provide shared teaching facilities for both higher education institutions and their partners, which will include Newham 6th Form College.
The Stratford Island University Centre (a working title for the building) will house a range of departments from each university and incorporate a range of highly-flexible teaching and administrative spaces, alongside dedicated spaces for subjects including Law, Performing Arts, Dance, Music and Information Technology.
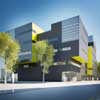
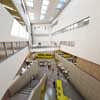
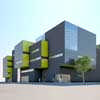
Stratford Island University Centre images © make architects
Professor Patrick McGhee, Vice-Chancellor of the University of East London said: “This joint vision between two of London’s most progressive educational institutions shows that, despite challenging economic circumstances, we can still create a major new university hub here in east London, through collaboration; one which will meet the academic aspirations of local people, whatever those aspirations might be, through a variety of world-class educational facilities.”
Professor David Latchman CBE, Master of Birkbeck, University of London, commented: “Our two universities have been working together since 2007, increasing the flexible, part-time study opportunities to the people of east London. This building will create an education centre which encourages access and progression into higher education for local people, supporting the economic regeneration of the area. The university centre will be for use by all members of the community, regardless of their prior educational attainments; it will offer them the opportunity to acquire skills that are needed for a rapidly changing local and regional economy.”
The proposed building is a much needed new presence on what is currently a dilapidated piece of urban realm in a high-profile location and a key site in central Stratford, which London Thames Gateway Development Corporation and Newham Borough Council are keen to develop as part of a new cultural quarter for east London. The building will enable the universities to foster new links with the cultural organisations and communities already established in the area, such as the Theatre Royal, the Stratford Circus performing arts venue and the Picturehouse.
James Taylor, partner at Make, said: “This is a real milestone for the project and we are delighted that the London Thames Gateway Development Corporation and Newham Borough Council’s planning committees have both granted the planning consent. We are fully behind the regeneration objectives for the area as a whole and we look forward to delivering this fantastic project. A number of social and environmentally sustainable measures are to be incorporated; the site will have a fully landscaped learning garden and proposals include green roofs and photovoltaic panels. Start on site is likely to be August 2011 with the building completed and operational for the start of the academic term in autumn 2013.
Previously:
28 Oct 2010
Stratford Island University Centre
Make submits planning proposals for a new joint educational building in Stratford
Architectural practice Make has submitted a planning application for a new BREEAM excellent joint education building for the University of East London and Birkbeck University of London.
In a unique collaboration between these two complementary centres of learning, Stratford Island University Centre (a working title for the building) will provide a variety of cutting edge education facilities for both institutions.
Make and its multi-disciplinary team, comprising Aecom, Fluid Structures and Plincke Landscape Ltd, have designed an 8,600sq m building to attract and cater for a broad mix of higher and further education students. The new facility will house a range of departments from each university and incorporate a range of highly flexible general teaching and administrative spaces, alongside dedicated spaces for subjects including Law, Performing Arts, Dance, Music and Information Technology.
Richard Morsley, Project and Partnership Manager for the Centre said: “The project is a great example of collaboration. By sharing common experiences and ambitions, both our universities have found spatial efficiencies and working opportunities that would otherwise be unavailable to us as individual institutions. This is both a forward-thinking and cost-effective investment for both institutions”.
The proposed building is a much needed new presence on what is currently a dilapidated piece of urban realm in a high-profile location and a key site in central Stratford, which London Thames Gateway Development Corporation and Newham Borough Council are keen to develop as part of a new cultural quarter for East London. Indeed, the building will enable the universities to foster new links with the cultural community already established in the area such as the Theatre Royal and Stratford Circus.
James Taylor, partner at Make, said: “The building will have a hugely positive effect on the area. The scheme is formed from a series of shifting blocks, reaching up to five storeys, which express the variety of spaces and activities inside. The building has a prominent public presence. Long runs of glazing at ground level and large windows above are incorporated to display the great mix of educational activities taking place inside.”
A number of social and environmentally sustainable measures are to be incorporated; the car free site will have a fully landscaped 600 sq m learning garden and proposals include a high solid to glass ratio on the facades, green roofs and photovoltaic panels.
Pending planning permission, building work will commence on site in 2011. The consultant team includes Aecom, Plinke Landscape Ltd, Fluid Structures, Gardiner & Theobald, Gleeds and GL Hearn.
Stratford Island University Centre building, London – information / images from architects Make
Birkbeck, University of London
Founded in 1823, Birkbeck has an unparalleled track record of successfully teaching students part-time, face-to-face in the evenings. It enables 19,000 students from diverse social and educational backgrounds to participate in a broad range of higher education. It is one of five universities shortlisted for the Times Higher Education magazine’s University of the Year Award.
Birkbeck Stratford, set up in 2007, offers a range of courses to people in east London to study for a University of London qualification, part-time in the evenings, while working or fulfilling family commitments; winner of the 2009 London Education Partnership Awards for Individual Organisational Impact for its partnership work with education providers, community and voluntary organisations and local businesses.
University of East London.
The University of East London (UEL) is a global learning community with 23,000 students from over 120 countries world-wide. Our vision is to achieve recognition, both nationally and internationally, as a successful and inclusive regional university proud of its diversity, committed to new modes of learning which focus on students and enhance their employability, and renowned for our contribution to social, cultural and economic development, especially through our research and scholarship. We have a strong track-record in widening participation and working with industry.
Stratford Island University Centre information from make
Location: Stratford, East London, England, UK
London Buildings
Contemporary London Architecture
London Architecture Designs – chronological list
London Architectural Tours by e-architect
Buildings by make architects – Selection:
55 Baker Street, London, UK

image from architects
55 Baker Street
Dublin Market, Ireland
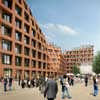
image from architects
Dublin Market
Monument building – project, City of London, UK
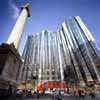
image from architects
Monument building
British Library
Design: Colin St John Wilson
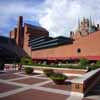
image © Adrian Welch
Royal Albert Hall, west London
Francis Fowke
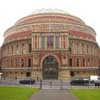
image © Adrian Welch
Comments / photos for The Stratford Island University Centre London page welcome



