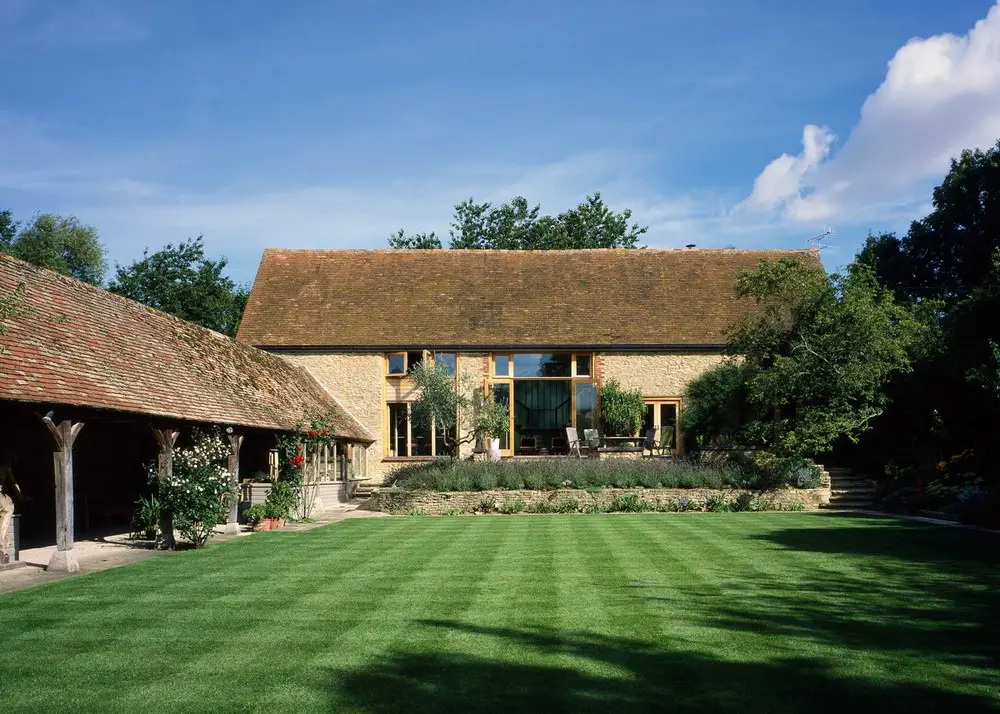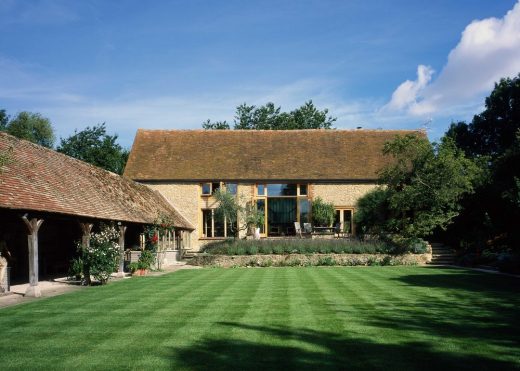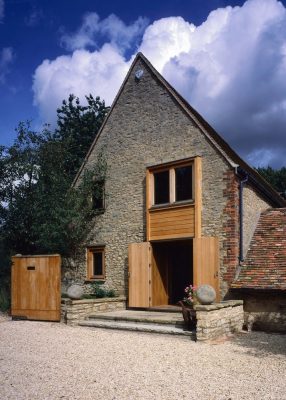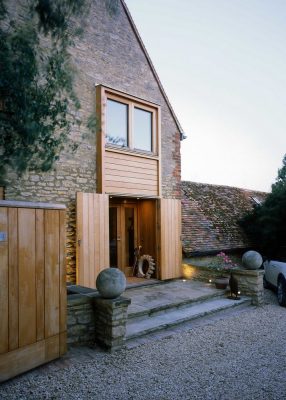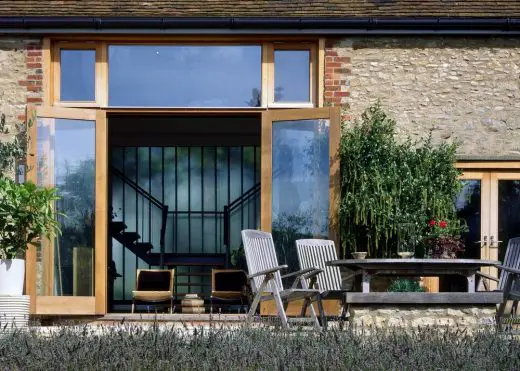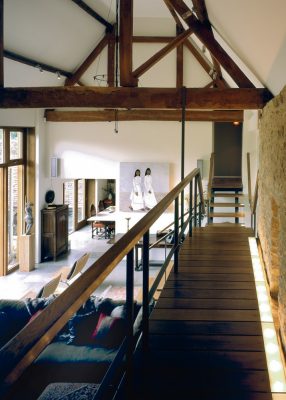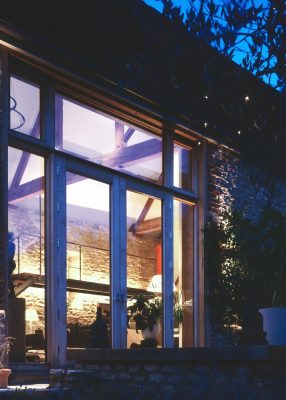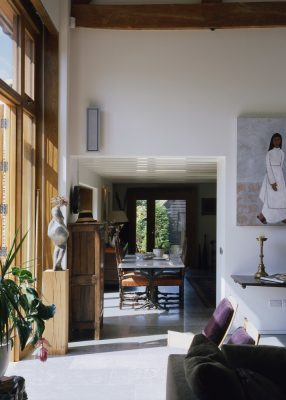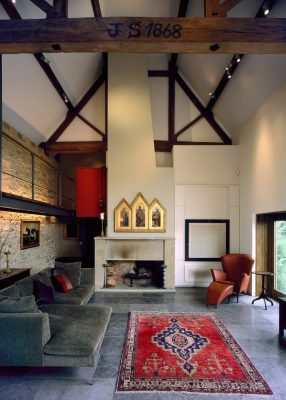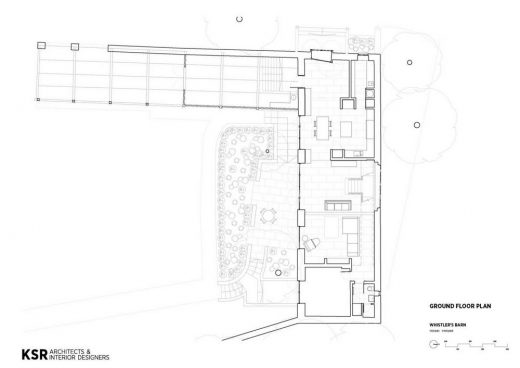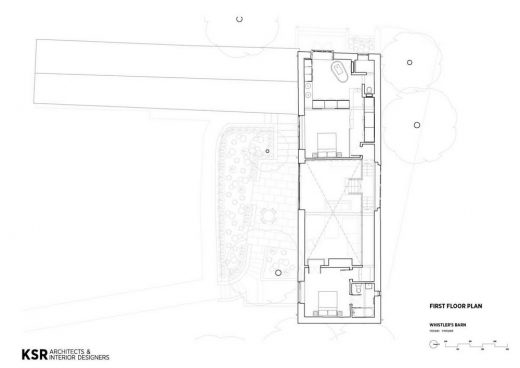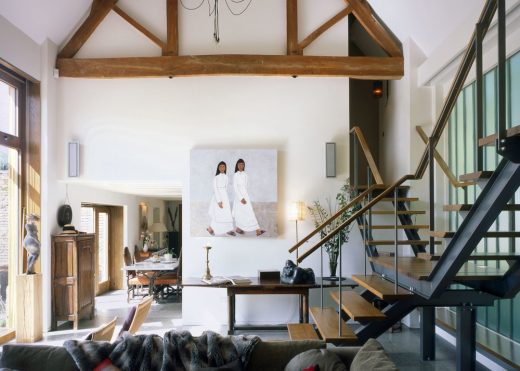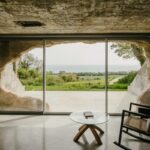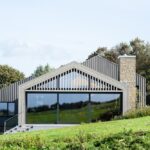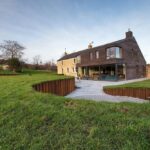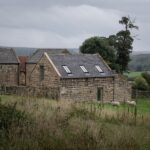Barn Conversion, Oxfordshire Contemporary Restoration, English Historical Building, Architecture Photos
Oxfordshire Barn Conversion in southern England
30 Nov 2020
Oxfordshire Barn Conversion
Architects: KSR Architects & Interior Designers
Location: Oxfordshire, southern England
A run down barn in Oxfordshire has been converted into a rustic yet sophisticated hideaway in the beautiful country-side. The challenge with this Barn Conversion was to open up the spaces within and create a modern interior whilst not losing the charm of the original building. Original beams were kept and complimented with rich colours and large windows to flood the room with natural light.
The Brief
The brief was to create a stunning minimal modern interior within an existing shell of a barn whilst having minimal impact on the Barn’s natural surroundings, an Area of Outstanding Natural Beauty.
The Unique Project
The project breathes new life into this building whose origins are in agriculture. The striking interior of countryside retreat, Whistler’s Barn, is hidden behind a high timber gate and a thick stone wall, marked only by a large sheet of frosted glass. Indigenous shrubbery, mature trees and a beautifully manicured yet simple garden soften the entrance to the 18th-century building and create a tranquil haven.
The Key Challenges
Inside the Barn brings together rustic charm and sophisticated modern interventions. The challenge was to know how much of the existing building to retain and celebrate, and how much to remove or replace with contemporary design. It was a careful balance to ensure the modern elements such as the new floating steel and timber staircase did not dominate the building and yet were sufficiently robust to complement the original barn, whilst modern IT has been cunningly concealed so as not to detract from the original barn.
The Solutions
The first action was to strip out all the 1970s additions – low ceilings, false panels and tight corridors, which included taking out the central floor, restoring the walls to stone, and creating a basis for the new internal layout.
The clients settled on a limited palette of natural materials, as much in keeping with the original as possible: weathered oak for the window frames and joinery, huge, irregular-sized chunks of Italian limestone for the floor and reclaimed marble for the kitchen surfaces and bathrooms. To maximise light and views to the garden, KSR created large door and window openings, and hidden lighting for the dramatic night-time illumination of the living room.
Framed by the beautifully restored elm trusses and original stone walls, the Barn is full of unique art and artefacts collected by the couple over the years
Other than the fireplace, the only other major addition to the living area is the floating steel and timber staircase, leading up to two bedrooms on the mezzanine level. These bedrooms fit under the large original trusses but are suitably spacious. The master bedroom leads into a generous bathroom which contains a white Agape stone bath – a remnant of the couple’s previous Hampstead home.
The Clients
The clients were keen collectors of art and artefacts and saw the Barn as a backdrop for displaying the eclectic collection. A religious triptych (a bargain junk-shop find) takes pride of place above the contemporary floor-to-ceiling fireplace. Other treasured finds include an 18th-century oak table, a Susan-Jayne Hocking painting and two tan leather designer lounge chairs. The client’s eye for selecting and placing items has a major influence on the building.
Barn Conversion in Oxfordshire, England – Building Information
Architecture: KSR Architects & Interior Designers
Project size: 194 sqm
Photography: Tony Murray
Oxfordshire Barn Conversion, southern England images / information received 301120
Location: Oxfordshire, southern England, UK
New Oxfordshire Architecture
Contemporary Oxfordshire Architecture
Oxfordshire Architecture Tours by e-architect
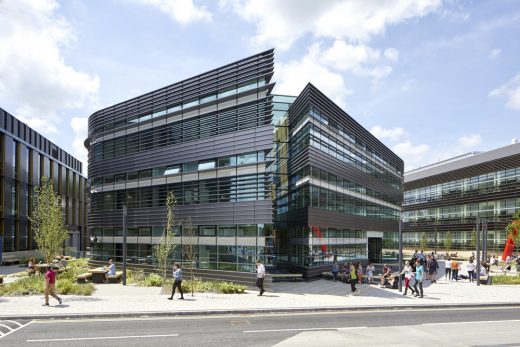
photo © Martina Ferrara
Feldon Valley Golf Club
Design: Design Engine Architects
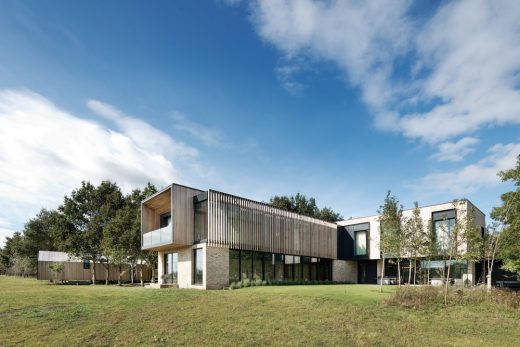
photograph : Martin Gardner
Feldon Valley Golf Club in Oxfordshire
Teaching Building for St Clare’s College, 139 Banbury Road
Design: Berman Guedes Stretton, architects
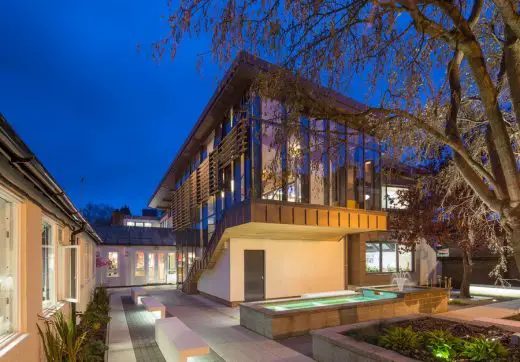
image courtesy of architecture office
St Clare’s College Teaching Building
Hubert Perrodo Building, St Peter’s College
Design Engine Architects
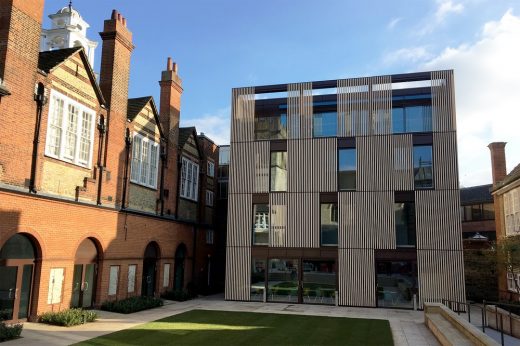
photo © Richard James
Hubert Perrodo Building
New English Architecture
Contemporary Architecture in England
English Architecture Designs – chronological list
English Architects Studios – design firm listings on e-architect
Comments / photos for the Oxfordshire Barn Conversion, southern England page welcome

