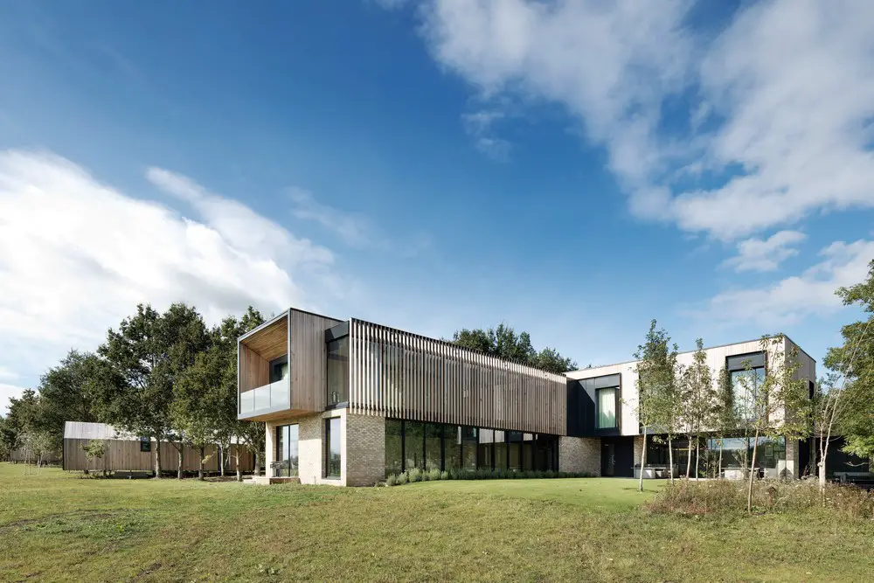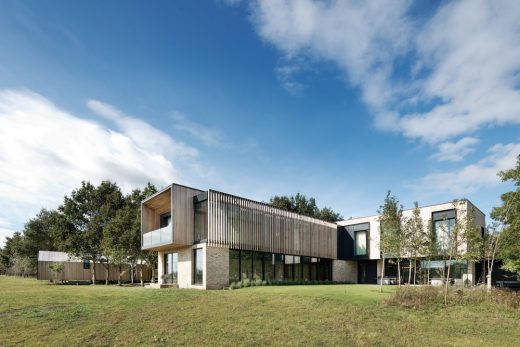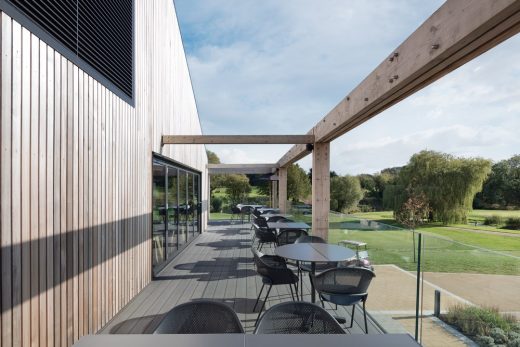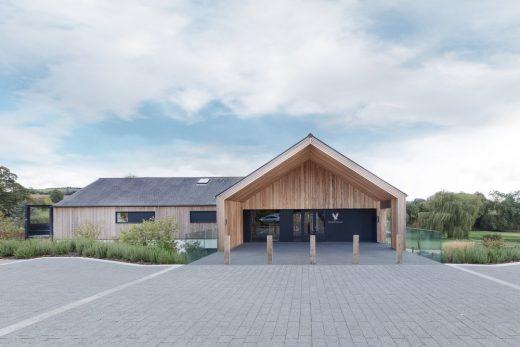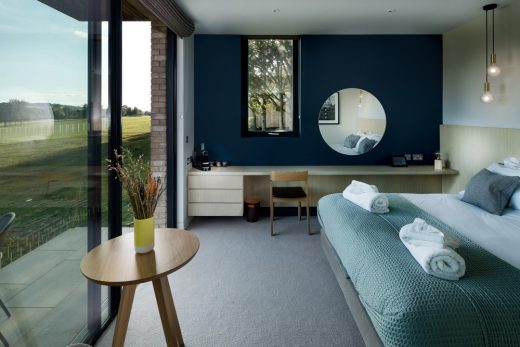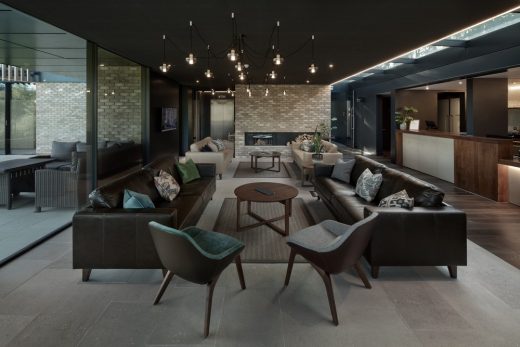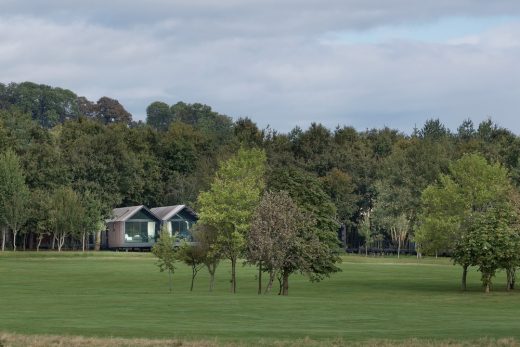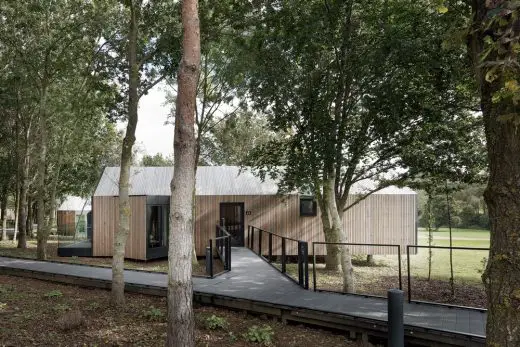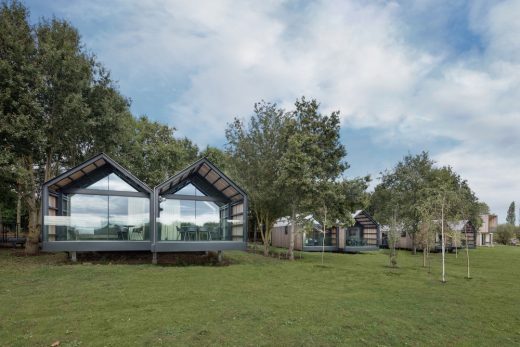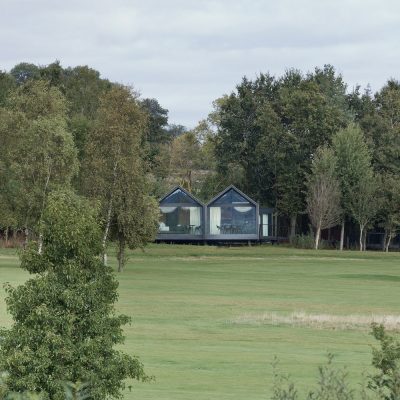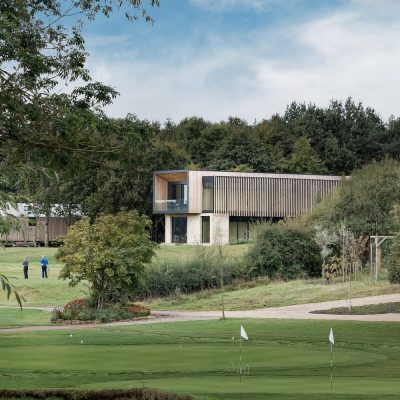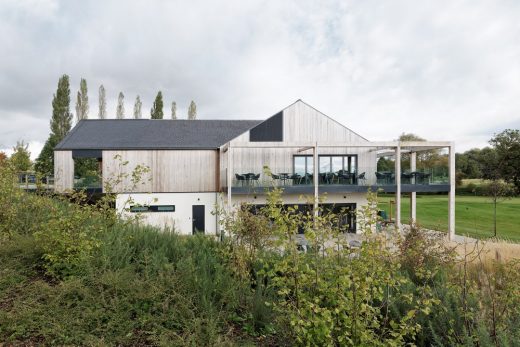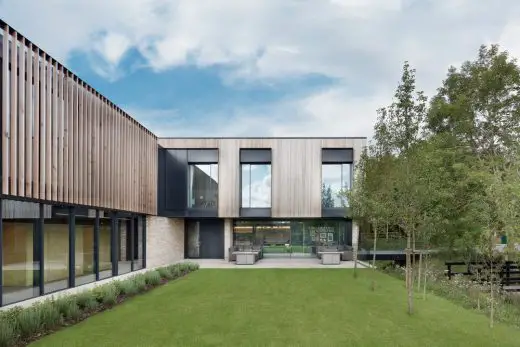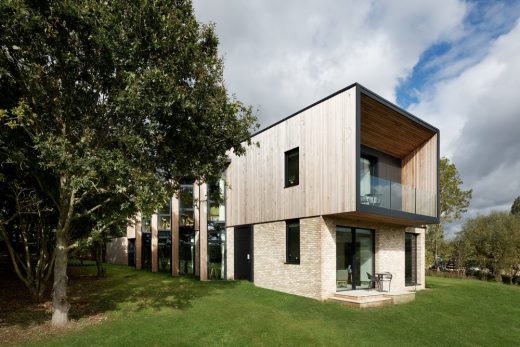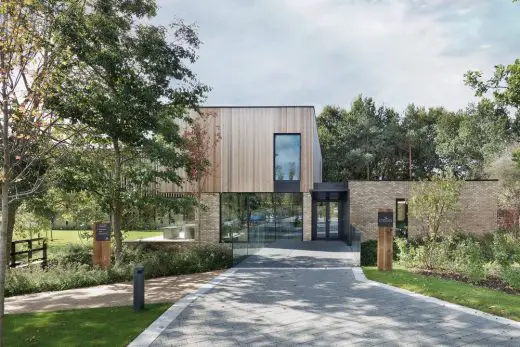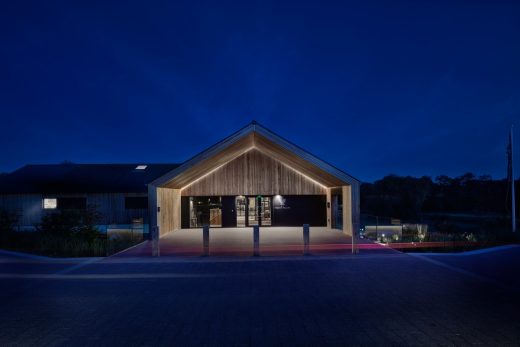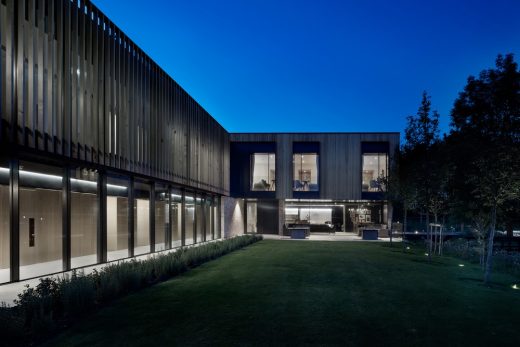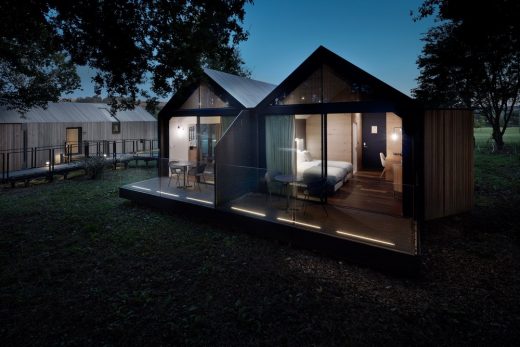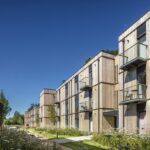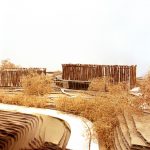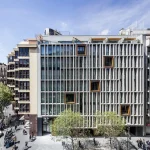Feldon Valley Golf Club, Oxfordshire boutique hotel, Woodland Lodges, English property photos
Feldon Valley Golf Club in Oxfordshire
Boutique Hotel and Woodland Lodges Development in southern England design by Design Engine Architects, UK
Design: Design Engine Architects
Location: Oxfordshire, southern England
Photos by Martin Gardner
23 Oct 2019
Feldon Valley Golf Club
Design Engine have completed their ambitious scheme to redevelop Feldon Valley Golf Club, with the final phase of works culminating in the opening of a new boutique hotel and four woodland lodges.
Situated in the Cotswolds Area of Outstanding Natural Beauty, 3 miles east of Shipston-on-Stour, Feldon Valley traces its origins to the early 1990s, when a group of enterprising local farmers and businessmen took the decision to convert agricultural land into a golf club. Originally called Brailes Golf Club, it was established in 1991 and opened in 1992.
A new private owner and his operators, 360 Partners, spent 3 years upgrading the course itself based on a strategy for sustained membership growth that would improve the club’s future viability – a sustainable business built on a mantra of Golf, Community & Nature.
With course improvements complete, the owner commissioned Design Engine in 2014 to design a new hotel, woodland lodges, green keepers’ complex and a radical transformation of the 1990s clubhouse. Planning consent was achieved in 2016 and work started on site in 2017.
The scheme developed by Design Engine delivers the exacting brief requirements, with buildings designed for minimal impact on the site. The four different building genres are designed as a family, creating a scheme of architectural interest that complements the setting.
There are three main elements:
– renovation and extension of existing clubhouse, with reconfigured interior and enhanced external terraces designed to allow members and hotel guests to make the most of its unique position in an Area of Outstanding Natural Beauty. The unique site levels allow for a fine dining restaurant, bar and lounges on the upper floor, accessed from the new car park, with the club house accommodation at golf course level on the floor below
– a new boutique hotel, comprising L-shaped 2-storey accommodation with central courtyard lawns
– four single-storey woodland lodges within the adjacent copse, providing rooms for up to 60 guests in an idyllic rural setting
– new replacement purpose-built greenkeeping facility, thereby freeing up space for a new ‘Ecology Island’ which includes a wildflower meadow, turf nursery, small fruit orchard and space for growing beds for the clubhouse kitchen to grow their own produce
A shared palette of natural weathering materials that are sympathetic to the natural setting of the Cotswolds AONB form a unifying feature of the scheme for Feldon Valley, helping to define a distinct local character and sense of identity, with this contextual material application helping to embed the buildings into the landscape setting.
Design Engine were appointed for the services of: masterplanning, architecture, interior design and wayfinding. Indigo Landscape, Hoare Lea, Momentum and Selway Joyce completed the Design Team.
Richard Rose-Casemore, Design Engine Founding Director, said, “It is a rare privilege to be commissioned for so many design disciplines on one project. This has ensured a cohesive approach to landscape, architecture and interiors which this fabulous setting deserves. The overwhelmingly positive response from Feldon Valley staff, members and guests since the opening has been great reward for a long and challenging project.”
Feldon Valley Golf Club, Oxfordshire – Building Information
Design: Design Engine Architects
Location: Feldon Valley Golf Club, Lower Brailes, Oxfordshire
Type of project: Golf course & hotel development
Client’s representative: 360 Partners
Landscape architect: Indigo Landscape Architects
Planning consultant: Stansgate Planning
Structural engineer: Momentum
M&E consultant: Hoare Lea
Quantity surveyor: Selway Joyce
Planning supervisor: n/a
Lighting consultant: Hoare Lea
Main contractor: Stepnell
Funding: Private
Tender date: February 2017
Start on site date: April 2017
Completion date: May 2019
Contract duration: 27 months
Gross internal floor area: 1,736 m2
Form of contract: JCT Traditional
Total cost: Confidential
Photography: Martin Gardner
Feldon Valley Golf Club in Oxfordshire images / information received 231019
Location: Oxfordshire, England, UK
New Oxfordshire Architecture
Contemporary Oxfordshire Architecture
Oxfordshire Architecture Tours by e-architect
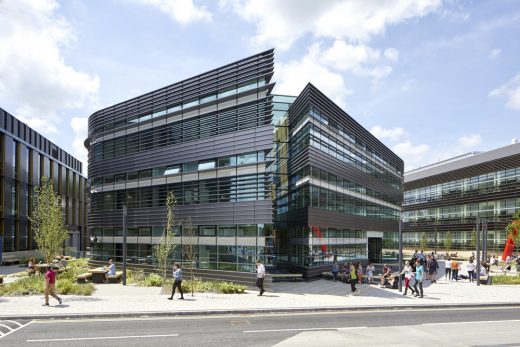
photo © Martina Ferrara
Hubert Perrodo Building, St Peter’s College
Design Engine Architects
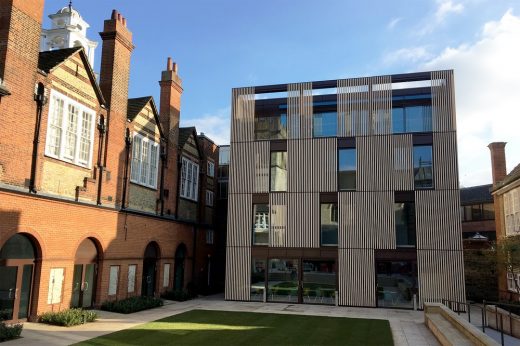
photo © Richard James
Hubert Perrodo Building
Teaching Building for St Clare’s College, 139 Banbury Road
Design: Berman Guedes Stretton, architects
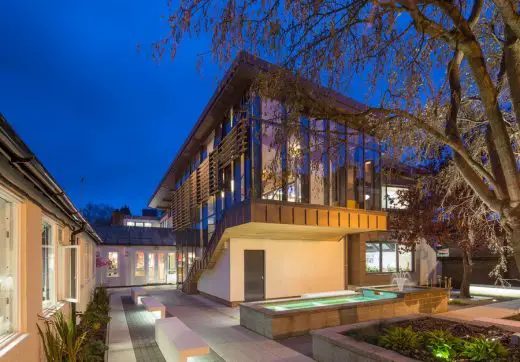
image courtesy of architecture office
St Clare’s College Teaching Building
New English Architecture
Contemporary Architecture in England
English Architecture Designs – chronological list
English Architects Studios – design firm listings
Comments / photos for the Feldon Valley Golf Club in Oxfordshire by Design Engine Architects in southern England, UK, page welcome.

